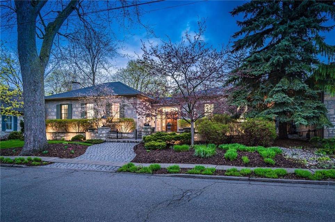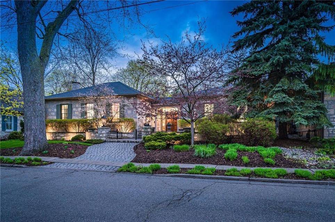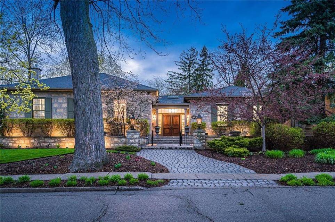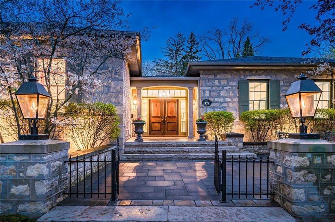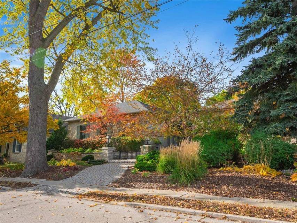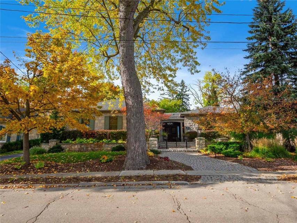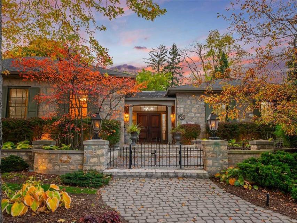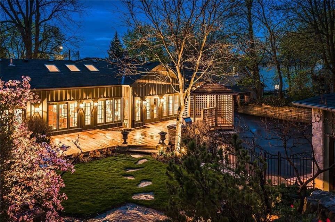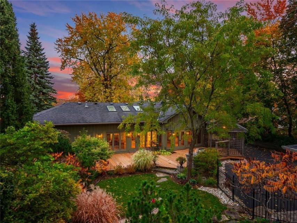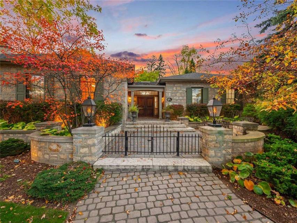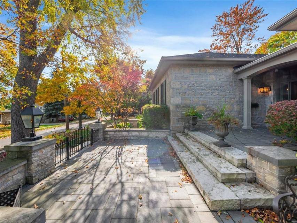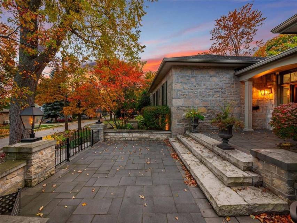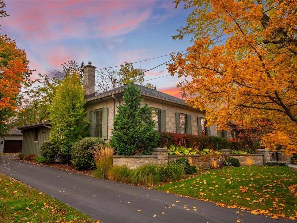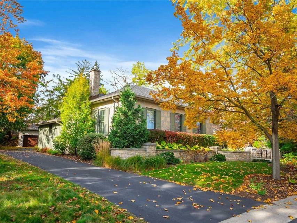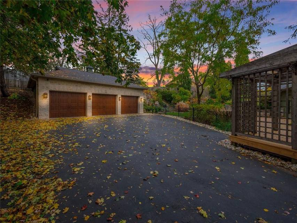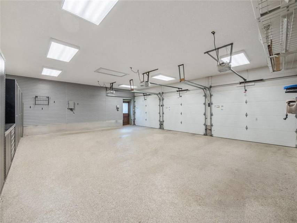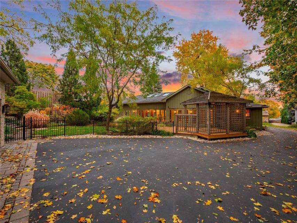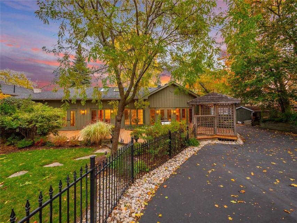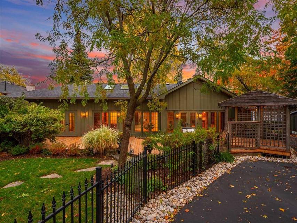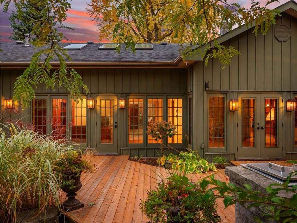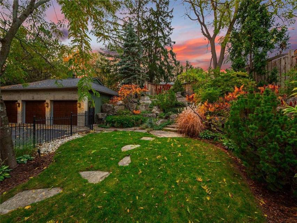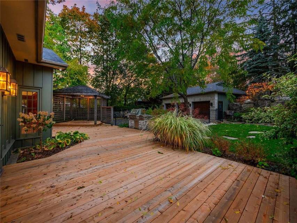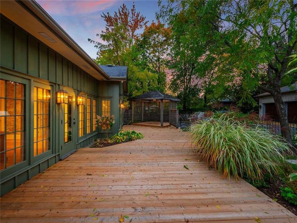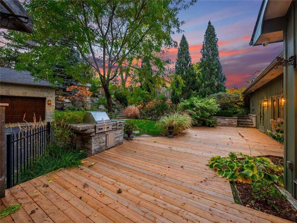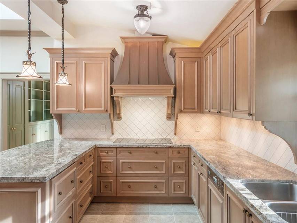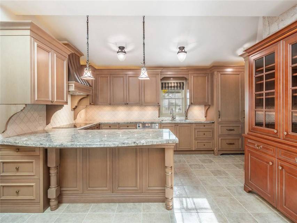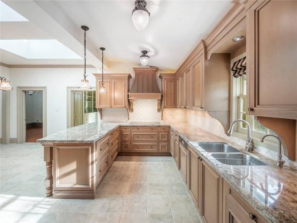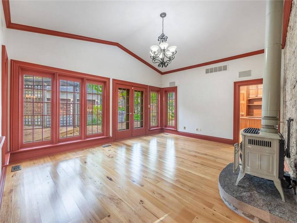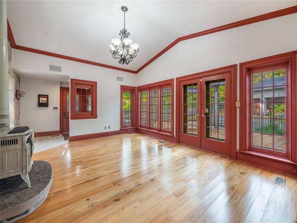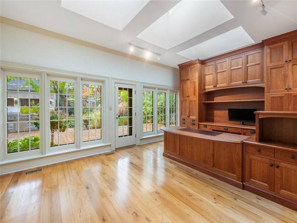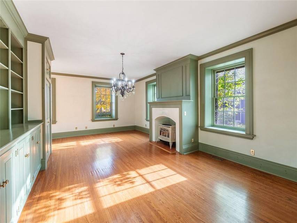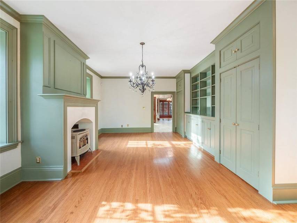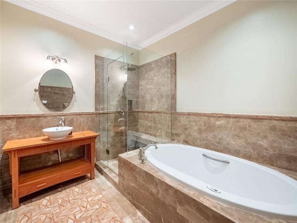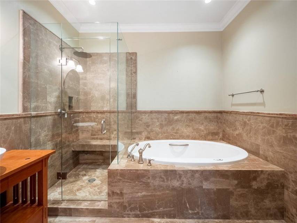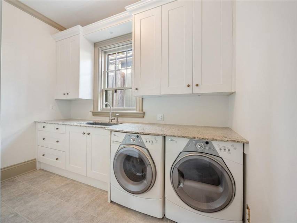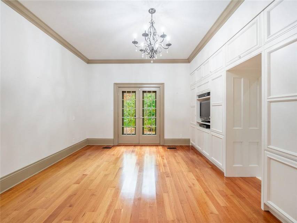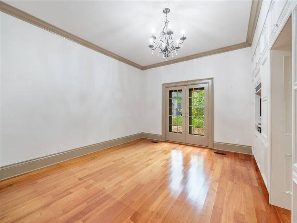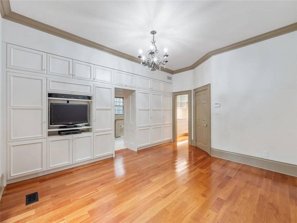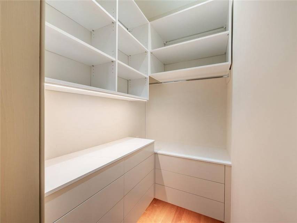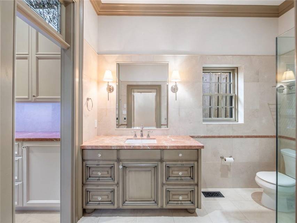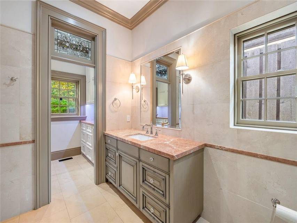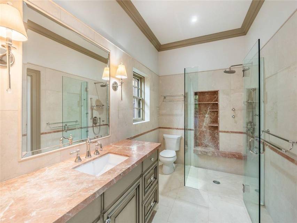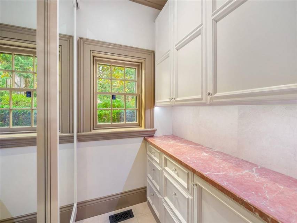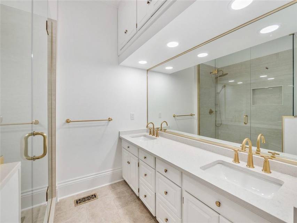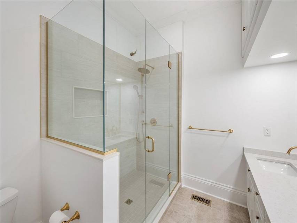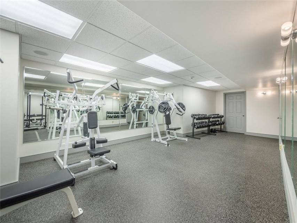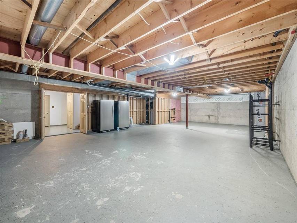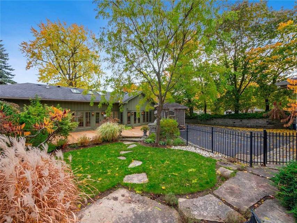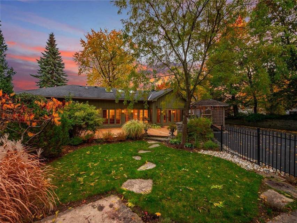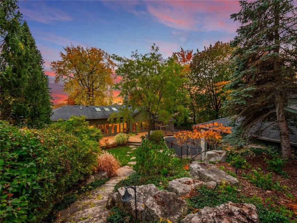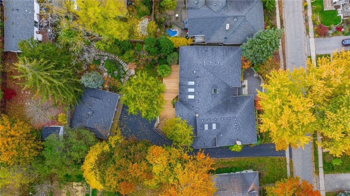

43 Galt Street
Guelph, ON N1H 3G5, CanadaSale Price
CA$2,888,000
Property Type
Single-Family
Beds
5
Baths
3
Property Description
Originally built in 1860, this expansive limestone bungalow is truly one of a kind and near impossible to replicate. Materials of the highest quality were curated to refinish this almost 6,000SF, 5 Bedroom, 3 Bathroom property in order to bring it up to today's standard whilst carefully maintaining the heritage of the home. The charm and character this work of art inherently possesses is only further enhanced by the gas-lit lanterns framing the solid cherry front doors which perfectly compliment the meticulous masonry work showcased inside and outside the home. Inside you'll find a custom Neff kitchen complete with a full line of Miele and Sub-Zero appliances. The formal dining and living rooms are accented by stunning gas fireplaces and every bathroom was redone, with the primary ensuite and main completely overhauled with Italian stone that was hand-carved and hand-laid to give it an authentic feel and level of quality you don't see very often. Sitting on almost 0.3 of an acre just minutes from Downtown Guelph, St. George's Park, and Exhibition Park, this hidden gem's location is one of the absolute best the city has to offer.
Agent Information

Property Specifics
Property Type:
Single-Family
Yearly Taxes:
Estimated Sq. Foot:
3,322
Lot Size:
N/A
Price per Sq. Foot:
Building Stories:
N/A
MLS® Number:
H4192504
Source Status:
Active
Also Listed By:
CREA: X8293494
Amenities
Water Softener
Forced Air
Central Air
Detached
Basement
Parking
Gym Equipment (Negotiable)
Fridges In Basement
Location & Transportation
Other Property Information
Summary
General Information
- Year Built: 1860
- Architectural Style: Bungalow
Parking
- Total Parking Spaces: 11
- Parking Features: Detached
Interior and Exterior Features
Interior Features
- Interior Features: Water Softener
- Living Area: 3,322 sq. ft.
- Total Bedrooms: 5
- Full Bathrooms: 3
Exterior Features
- Exterior Features: Stone
Structure
- Foundation Details: Poured Concrete
- Basement: Other (see Remarks)
Property Information
Lot Information
- Lot Size:
Utilities
- Cooling: Central Air
- Heating: Forced Air
- Water Source: Municipal
- Sewer: Sewer
Estimated Monthly Payments
Monthly Total
$10,750
Monthly Taxes
Interest
6.00%
Down Payment
20.00%
Mortgage Calculator
Monthly Mortgage Cost
$10,111
Monthly Charges
Total Monthly Payment
$10,750
Calculation based on:
Price:
$2,108,029
Charges:
* Additional charges may apply
Similar Listings
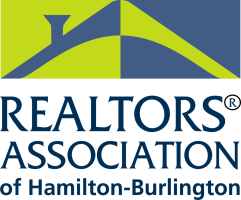
Listing information provided by the REALTORS® Association of Hamilton-Burlington. All information is deemed reliable but not guaranteed. Copyright 2024 RAHB. All rights reserved.
Last checked: May 2, 2024, 7:50 PM UTC
