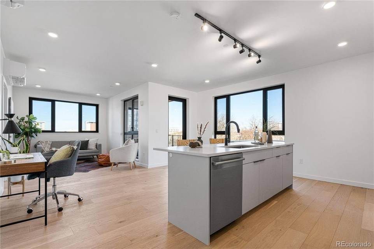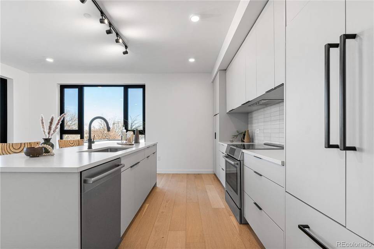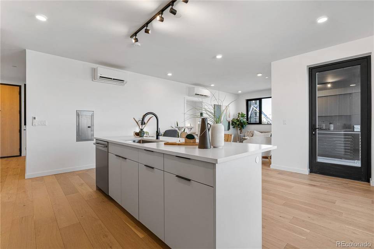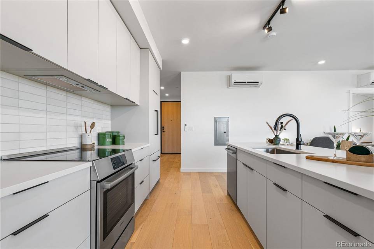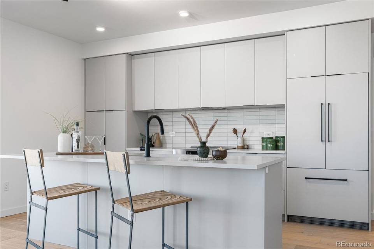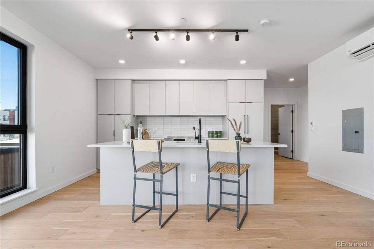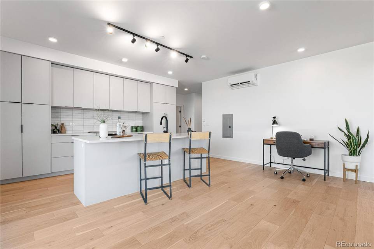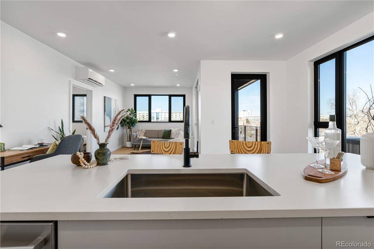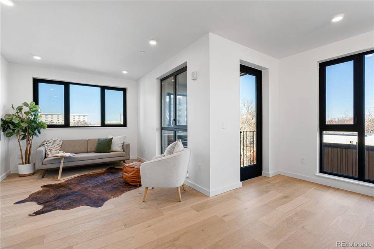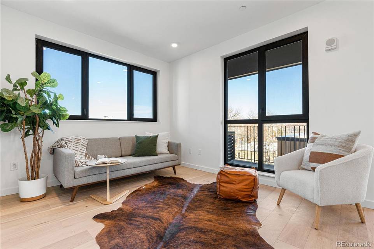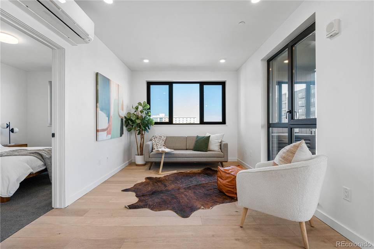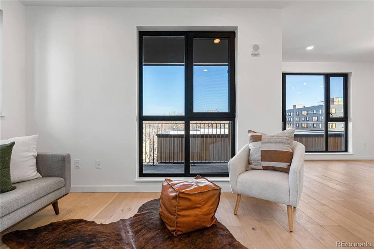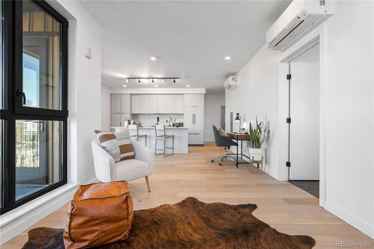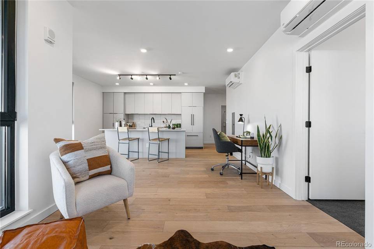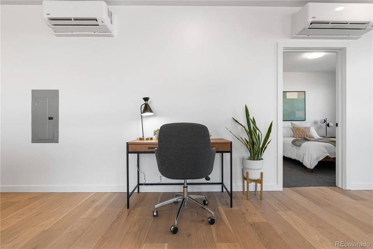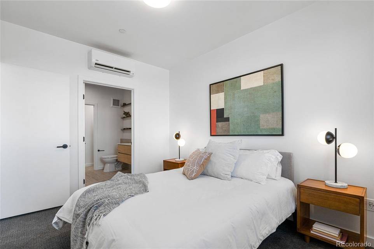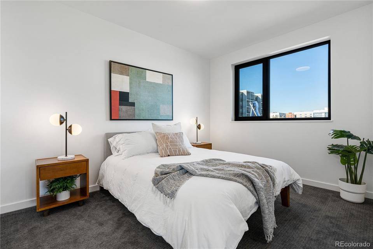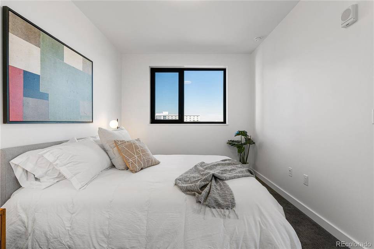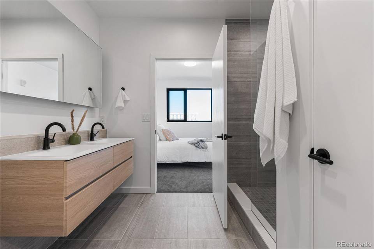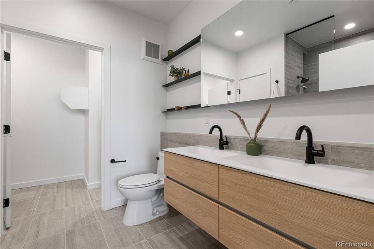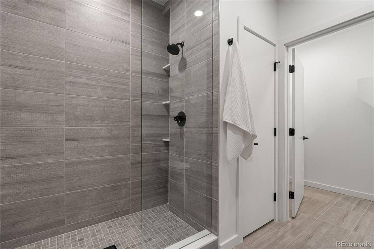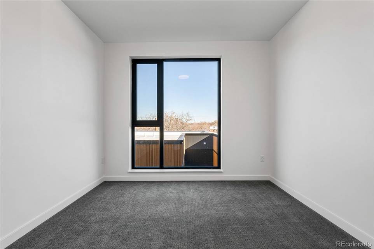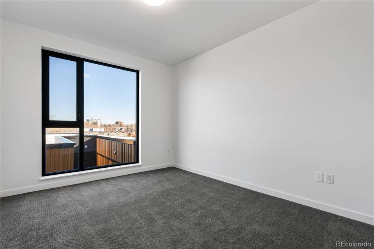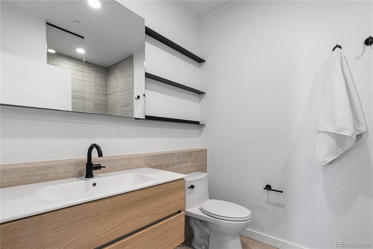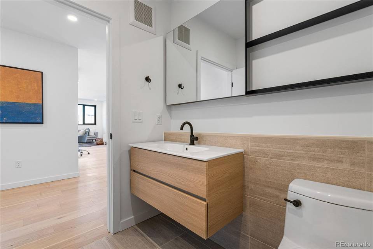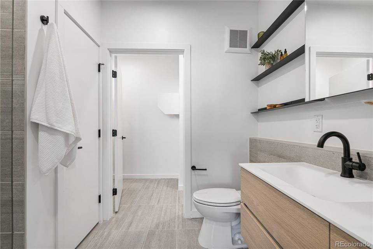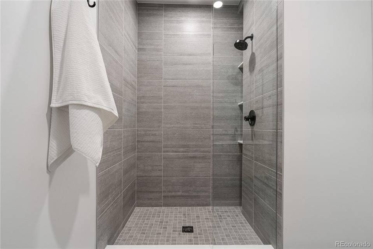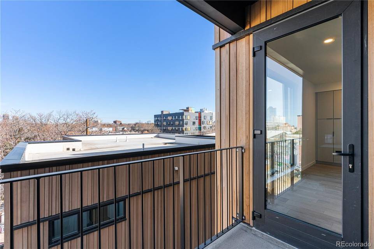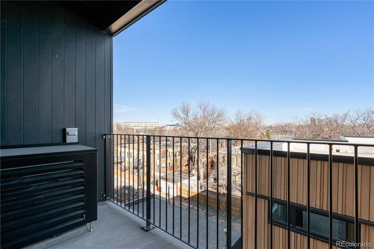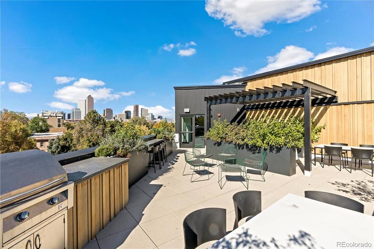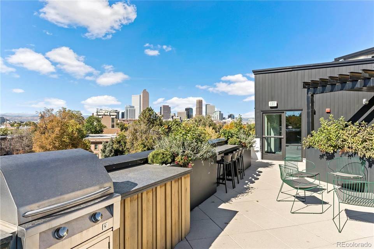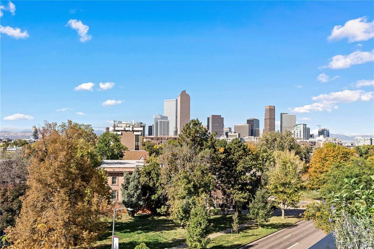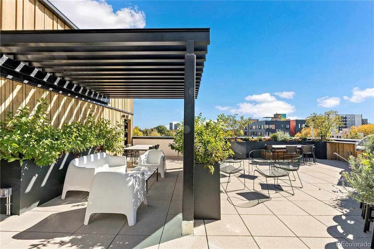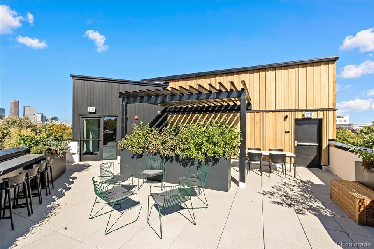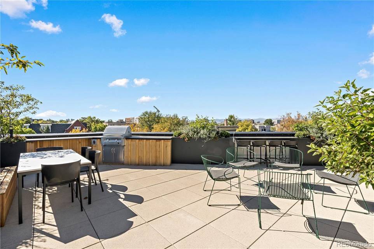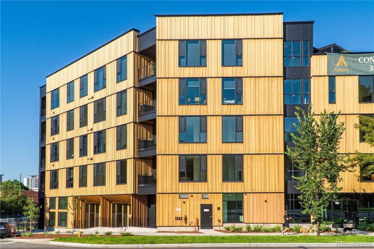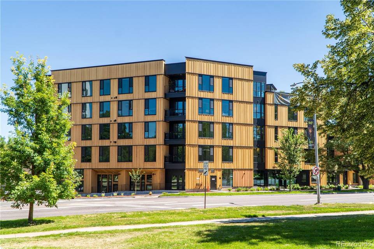

1601 Park Avenue #407
Denver, CO 80218Sale Price
$750,000
Property Type
Condo
Beds
2
Full Baths
0
¾ Baths
2
Property Description
Ask about how to get a rate in the 5%'S! One-time FREE Refi in the first year and 1 point Buy-Down CALL TODAY FOR MORE DETAILS! Located in Denver’s vibrant City Park West neighborhood, The Arbory is one of the only brand-new condo buildings currently available. With over 60% of the units already sold, the Arbory blends attention to detail with elevated design, construction, and durability from one of the area’s most respected developers; a superior level of quality and architectural design has become the enduring hallmark of Generation Development. The interiors feature homes where no two floorplans are the same. Thus, residents have an array of options that give way to thoughtful interior designs, modern finishes, stylish natural wood elements, and an abundance of natural light from the many windows in each home. Taking advantage of Colorado’s natural beauty, The Arbory features dynamic outdoor spaces, private balconies, and a stunning communal rooftop terrace that offers panoramic mountain and skyline views of Downtown Denver. Next generation design is emphasized in the convenient and forward-thinking parking system and building accessibility. Call for your car on an app and have it ready for you in a moment’s notice, and control access to your home with the Latch home control app. Steps outside The Arbory are a diverse array of local business, retailers, and some of Denver’s most-sought after restaurants. Centrally located, and just minutes to everything, it’s perfect for those who want proximity to Downtown, Uptown, City Park, the Denver Botanic Gardens, Denver Zoo, St. Joe’s Medical Campus, Cherry Creek and more! Our sales team is ready to tour you through your next home any time, 7 days a week. Please call for your own private tour!
Agent Information
Property Specifics
Property Type:
Condo
Monthly Common Charges:
$443
Estimated Sq. Foot:
1,151
Lot Size:
N/A
Price per Sq. Foot:
$652
Building Units:
N/A
Building Stories:
N/A
Pet Policy:
Pets Allowed
MLS ID:
9717648
Source Status:
Active
Also Listed By:
connectagency: a0UUc00000202DbMAI, IRES MLS: 9717648
Building Amenities
Concrete
Parking
Balcony
Concrete
Frame
Metal Siding
Wood Siding
Bike Storage
Elevator(S)
Private Outdoor Space
Additional Storage
Bike Storage
Parking
Contemporary
Ranch
Mid Rise
Frame
Wood Siding
Corner Lot
Concrete
Steel
Metal Siding
Elevator(S)
Contemporary/Modern
Wood/Frame
Smart Lock(S)
Urban Contemporary
Unit Amenities
Kitchen Island
No Stairs
Open Floorplan
Primary Suite
Quartz Counters
Forced Air
Concrete
Electric Vehicle Charging Station(S)
Exterior Access Door
Heated Garage
Lift
Lighted
Double Pane Windows
Carpet
Tile
Wood
In Unit
Carbon Monoxide Detector(S)
Secured Garage/Parking
Security Entrance
Smart Locks
Smoke Detector(S)
Dishwasher
Disposal
Freezer
Microwave
Oven
Range
Range Hood
Refrigerator
Patio
Parking
Concrete
Parking
Concrete
Location & Transportation
Other Property Information
Summary
General Information
- Structure Type: Mid Rise (4-7)
- Year Built: 2023
- Pets Allowed: Cats OK, Dogs OK, Number Limit, Yes
- New Construction: Yes
School
- Elementary School: Dora Moore
- Middle or Junior School: Morey
- High School: East
Parking
- Total Parking Spaces: 1
- Parking Features: Concrete, Electric Vehicle Charging Station(s), Exterior Access Door, Heated Garage, Lift, Lighted
HOA
- Association: Yes
- Association Name: The Arbory Condominium
- Association Phone: TBD
- Association Fee: $443.34; Monthly
- Association Fee Includes: Reserves, Insurance, Internet, Maintenance Grounds, Maintenance Structure, Recycling, Sewer, Snow Removal, Trash, Water
Interior and Exterior Features
Interior Features
- Interior Features: Eat-in Kitchen, Kitchen Island, No Stairs, Open Floorplan, Primary Suite, Quartz Counters, Walk-In Closet(s)
- Living Area: 1,151 sq. ft.
- Total Bedrooms: 2
- Total Bathrooms: 2
- Three-Quarter Bathrooms: 2
- Flooring: Carpet, Tile, Wood
- Appliances: Dishwasher, Disposal, Freezer, Microwave, Oven, Range, Range Hood, Refrigerator
- Laundry Features: In Unit
Exterior Features
- Exterior Features: Balcony
- Roof: Membrane
- Window Features: Double Pane Windows
- Security Features: Carbon Monoxide Detector(s), Secured Garage/Parking, Security Entrance, Smart Locks, Smoke Detector(s)
Structure
- Building Name: The Arbory
- Building Area: 1,151
- Levels: One
- Property Condition: New Construction
- Property Attached: End Unit
- Construction Materials: Concrete, Frame, Metal Siding, Wood Siding
- Patio and Porch Features: Patio
Property Information
Utilities
- Heating: Forced Air
- Water Source: Public
- Sewer: Public Sewer
Community
- Association Amenities: Bike Storage, Elevator(s)
Estimated Monthly Payments
Monthly Total
$4,041
Monthly Charges
$443
Monthly Taxes
N/A
Interest
6.00%
Down Payment
20.00%
Mortgage Calculator
Monthly Mortgage Cost
$3,597
Monthly Charges
$443
Total Monthly Payment
$4,041
Calculation based on:
Price:
$750,000
Charges:
$443
* Additional charges may apply
Similar Listings
Building Information
Building Name:
The Arbory
Property Type:
Condo
Building Type:
Mid Rise (4-7)
Pet Policy:
Pets Allowed
Units:
N/A
Stories:
N/A
Built In:
2023
Sale Listings:
6
Rental Listings:
1
Land Lease:
No
Other Sale Listings in Building

The content relating to real estate for sale in this Web site comes in part from the Internet Data eXchange (“IDX”) program of METROLIST, INC., DBA RECOLORADO® Real estate listings held by brokers other than The Agency are marked with the IDX Logo.
This information is being provided for the consumers’ personal, non-commercial use and may not be used for any other purpose. All information subject to change and should be independently verified.
This publication is designed to provide information with regard to the subject matter covered. It is displayed with the understanding that the publisher and authors are not engaged in rendering real estate, legal, accounting, tax, or other professional services and that the publisher and authors are not offering such advice in this publication. If real estate, legal, or other expert assistance is required, the services of a competent, professional person should be sought.
The information contained in this publication is subject to change without notice. METROLIST, INC., DBA RECOLORADO MAKES NO WARRANTY OF ANY KIND WITH REGARD TO THIS MATERIAL, INCLUDING, BUT NOT LIMITED TO, THE IMPLIED WARRANTIES OF MERCHANTABILITY AND FITNESS FOR A PARTICULAR PURPOSE. METROLIST, INC., DBA RECOLORADO SHALL NOT BE LIABLE FOR ERRORS CONTAINED HEREIN OR FOR ANY DAMAGES IN CONNECTION WITH THE FURNISHING, PERFORMANCE, OR USE OF THIS MATERIAL.
All real estate advertised herein is subject to the Federal Fair Housing Act and the Colorado Fair Housing Act, which Acts make it illegal to make or publish any advertisement that indicates any preference, limitation, or discrimination based on race, color, religion, sex, handicap, familial status, or national origin.
METROLIST, INC., DBA RECOLORADO will not knowingly accept any advertising for real estate that is in violation of the law. All persons are hereby informed that all dwellings advertised are available on an equal opportunity basis.
© 2024 METROLIST, INC., DBA RECOLORADO® – All Rights Reserved 6455 S. Yosemite St., Suite 300 Greenwood Village, CO 80111 USA.
ALL RIGHTS RESERVED WORLDWIDE. No part of this publication may be reproduced, adapted, translated, stored in a retrieval system or transmitted in any form or by any means, electronic, mechanical, photocopying, recording, or otherwise, without the prior written permission of the publisher. The information contained herein including but not limited to all text, photographs, digital images, virtual tours, may be seeded and monitored for protection and tracking.
Last checked: Apr 28, 2024, 10:43 AM UTC
