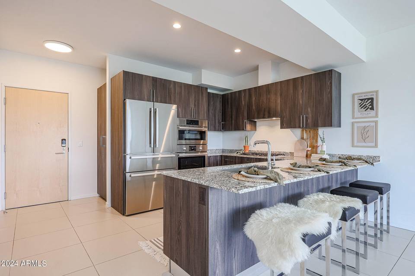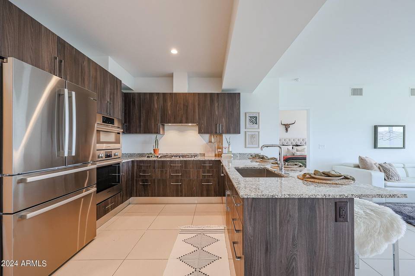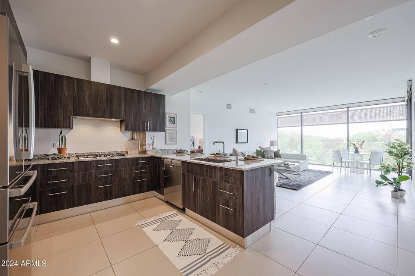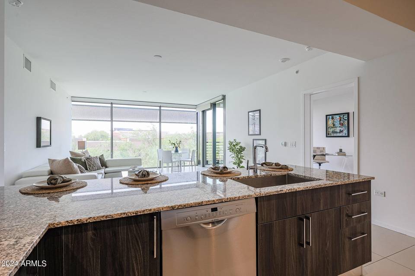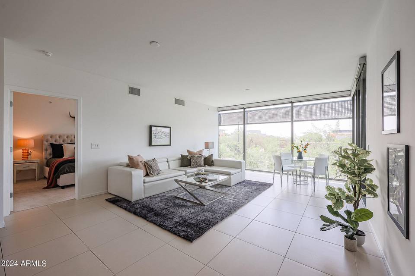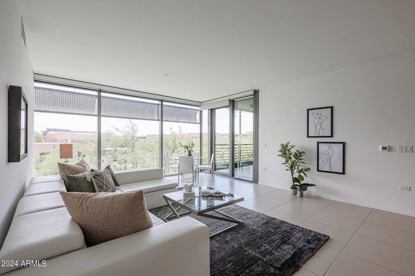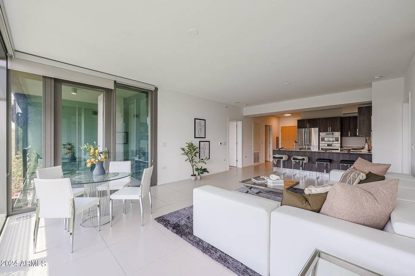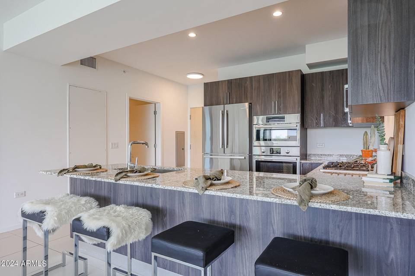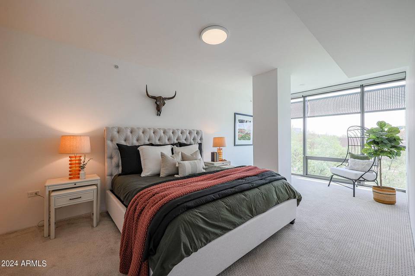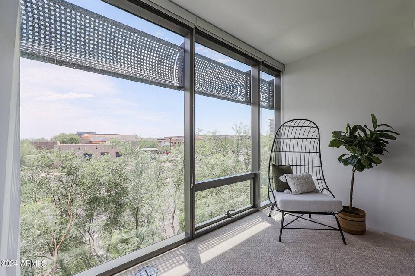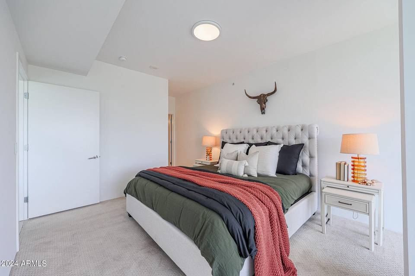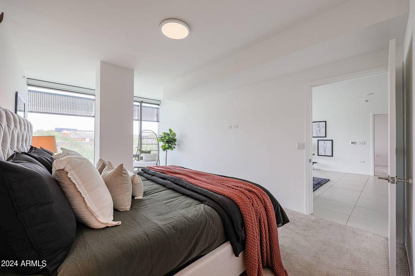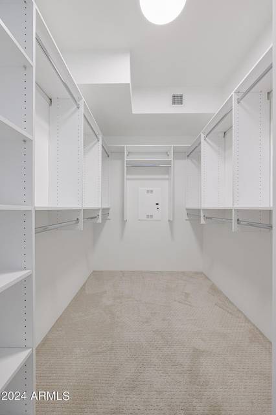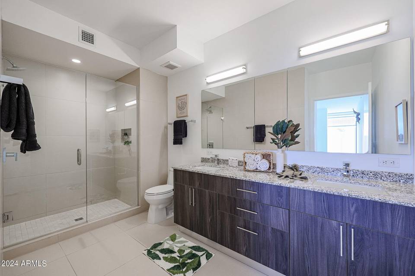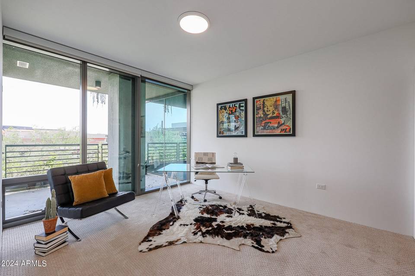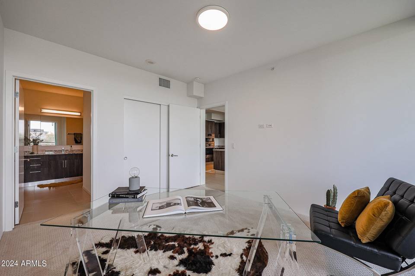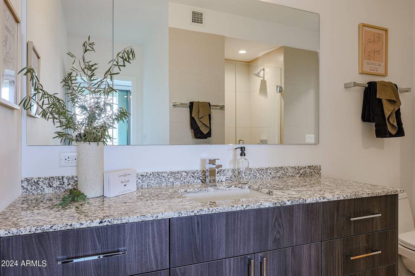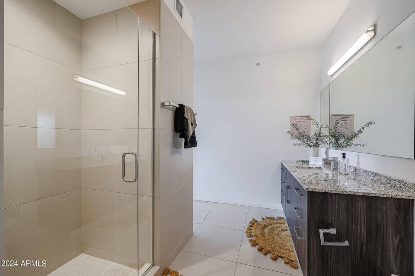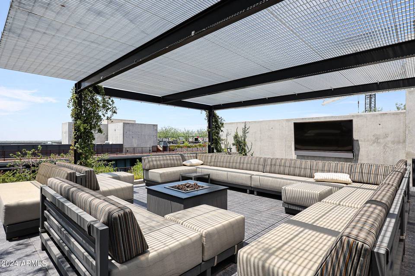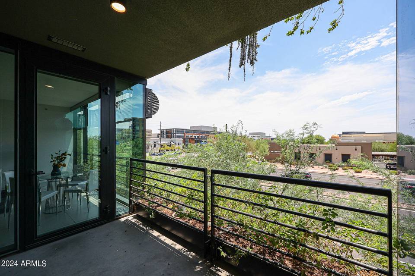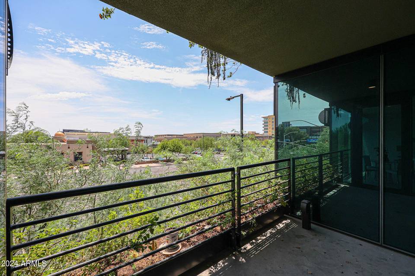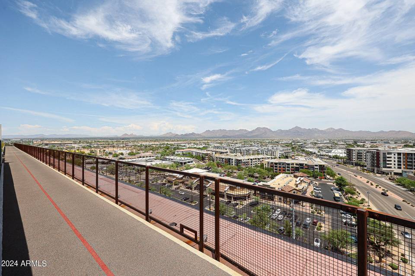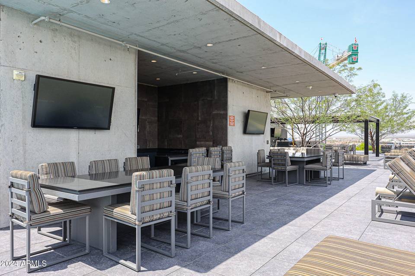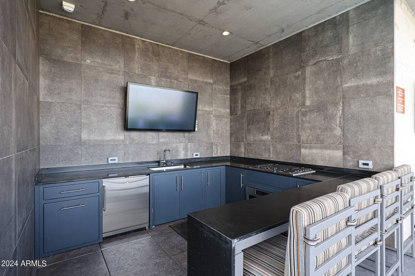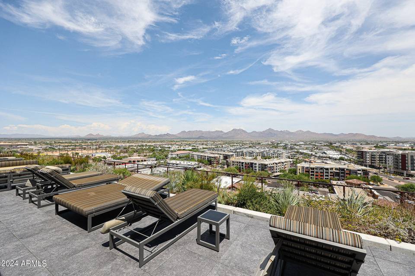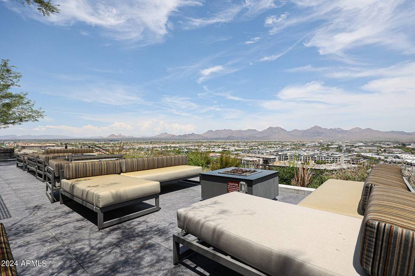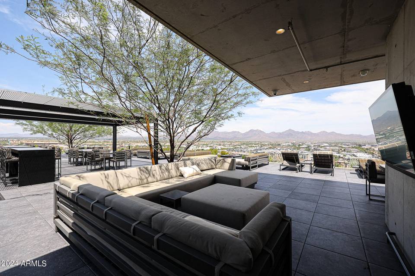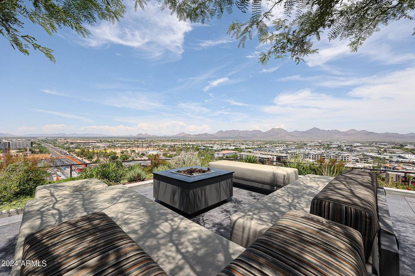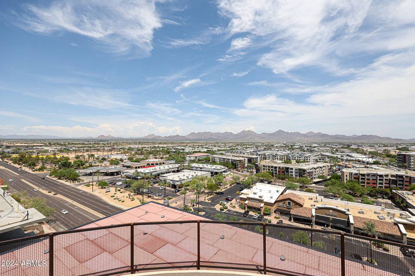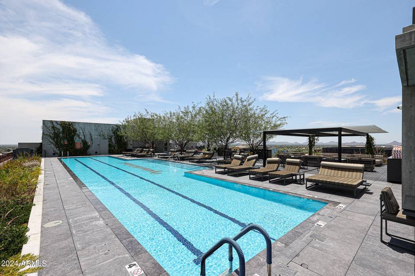

7180 E Kierland Boulevard #217
Scottsdale, AZ 85254Nw Corner Of Scottsdale And Kierland Blvd
Sale Price
$1,149,999
Property Type
Apartment
Beds
2
Baths
0
Property Description
*SELLER OFFERING 30-YEAR FINANCING & BELOW MARKET RATES!!!* Beautiful, east facing 2nd floor unit to enjoy gorgeous sunrises and city light views. Enjoy views from any room! Spacious great room that is open to kitchen and has door to lovely balcony. Split floor plan, both suites have private bath. Optima offers luxury features and amenities such as the Roof Top Pool with breath taking mountain views, Roof Top Running Track, BBQ's, Rooftop Kitchen for entertaining, Heated Pool and Spas, Sauna & Steam room, State of the Art Fitness Center, Locker Rooms, Smash Ball Court, Indoor Basketball Court, Party Room, Coffee Bar in the Lobby, Gaming Area, Virtual Golf, Media Area, Yoga room, and much more the list goes on. Walking distance to Kierland & Scottsdale Quarter.
Agent Information
Property Specifics
Property Type:
Apartment
Monthly Common Charges:
$829
Yearly Taxes:
$2,658
Estimated Sq. Foot:
1,366
Lot Size:
1,366 sq. ft.
Price per Sq. Foot:
$842
Building Units:
N/A
Building Stories:
N/A
Pet Policy:
N/A
MLS ID:
6661070
Source Status:
Active
Building Amenities
Balcony
Covered Patio(S)
Balcony
Covered Patio(S)
Contemporary
Painted
Desert Back
Desert Front
Unit Amenities
Breakfast Bar
9+ Flat Ceilings
Fire Sprinklers
Soft Water Loop
Kitchen Island
Double Vanity
Full Bth Master Bdrm
High Speed Internet
Granite Counters
Electric
Refrigeration
Parking Addtn'l Purchasable
Parking Electric Door Opener
Parking Assigned
Parking Community Structure
Parking Gated
Parking Permit Required
Windows Double Pane Windows
Windows Low Emissivity Windows
Floor Carpet
Floor Tile
Security Guard
Pickleball Court(S)
Community Spa Htd
Community Pool Htd
Community Media Room
Concierge
Racquetball
Biking/Walking Path
Clubhouse
Fitness Center
Balcony
Covered Patio(S)
Parking
Balcony
Covered Patio(S)
Views & Exposures
View City Lights
Location & Transportation
Other Property Information
Summary
General Information
- Year Built: 2021
- Architectural Style: Contemporary
- Builder Name: OPTIMA INC.
School
- Elementary School District: Paradise Valley Unified District
- High School District: Paradise Valley Unified District
Parking
- Total Parking Spaces: 2
- Parking Features: Parking Addtn'l Purchasable, Parking Electric Door Opener, Parking Assigned, Parking Community Structure, Parking Gated, Parking Permit Required
- Garage: Yes
- Garage Spaces: 2
HOA
- Association: Yes
- Association Name: 7180 OPTIMA KIERLAND
- Association Phone: (480) 874-9900
- Association Fee: $828.53; Monthly
- Association Fee Includes: Roof Repair, Insurance, Sewer, Maintenance Grounds, Trash, Water, Roof Replacement, Maintenance Exterior
Interior and Exterior Features
Interior Features
- Interior Features: Breakfast Bar, 9+ Flat Ceilings, Fire Sprinklers, Soft Water Loop, Kitchen Island, Double Vanity, Full Bth Master Bdrm, High Speed Internet, Granite Counters
- Living Area: 1,366 sq. ft.
- Total Bedrooms: 2
- Total Bathrooms: 2
- Flooring: Floor Carpet, Floor Tile
Exterior Features
- Exterior Features: Balcony, Covered Patio(s)
- Roof: Roof Built-Up, Roof Concrete
- Window Features: Windows Double Pane Windows, Windows Low Emissivity Windows
- View: View City Lights
- Security Features: Security Guard
Structure
- Construction Materials: Painted, Frame - Metal
- Patio and Porch Features: Balcony, Covered Patio(s)
Property Information
Lot Information
- Lot Features: Desert Back, Desert Front
- Lots: 1
- Buildings: 1
- Lot Size: 1,366 sq. ft.
Utilities
- Cooling: Refrigeration
- Heating: Electric
- Water Source: Water Source City Water
- Sewer: Sewer Public Sewer
Community
- Community Features: Pickleball Court(s), Community Spa Htd, Community Pool Htd, Community Media Room, Concierge, Racquetball, Biking/Walking Path, Clubhouse, Fitness Center
Estimated Monthly Payments
Monthly Total
$6,566
Monthly Charges
$829
Monthly Taxes
$222
Interest
6.00%
Down Payment
20.00%
Mortgage Calculator
Monthly Mortgage Cost
$5,516
Monthly Charges
$1,050
Total Monthly Payment
$6,566
Calculation based on:
Price:
$1,149,999
Charges:
$1,050
* Additional charges may apply
Similar Listings
Building Information
Building Name:
N/A
Property Type:
Condo
Building Type:
N/A
Pet Policy:
N/A
Units:
N/A
Stories:
N/A
Built In:
2021
Sale Listings:
13
Rental Listings:
0
Land Lease:
No
Other Sale Listings in Building

All information should be verified by the recipient and none is guaranteed as accurate by ARMLS. The data relating to real estate for sale on this web site comes in part from the Broker Reciprocity Program of ARMLS. All information is deemed reliable but not guaranteed. Copyright 2024 ARMLS. All rights reserved.
Last checked: May 6, 2024, 5:01 PM UTC
