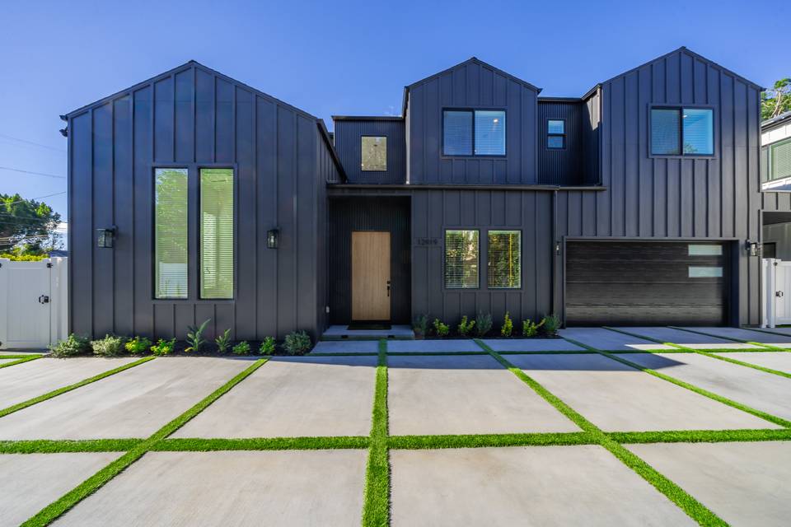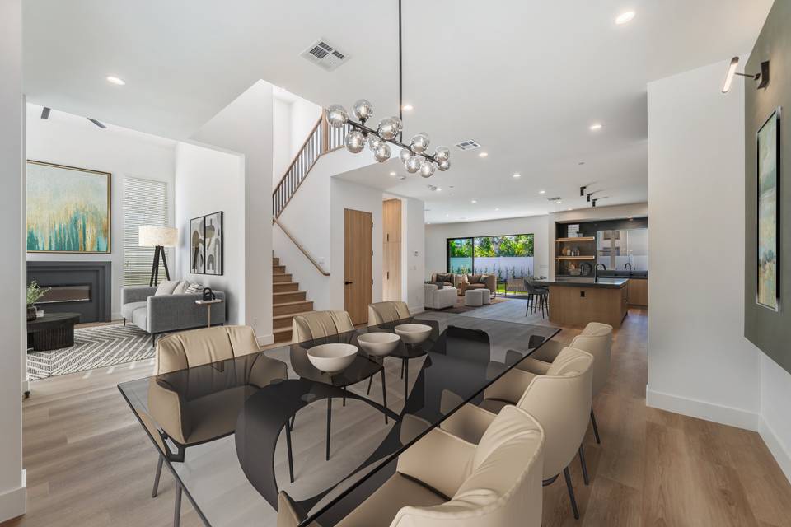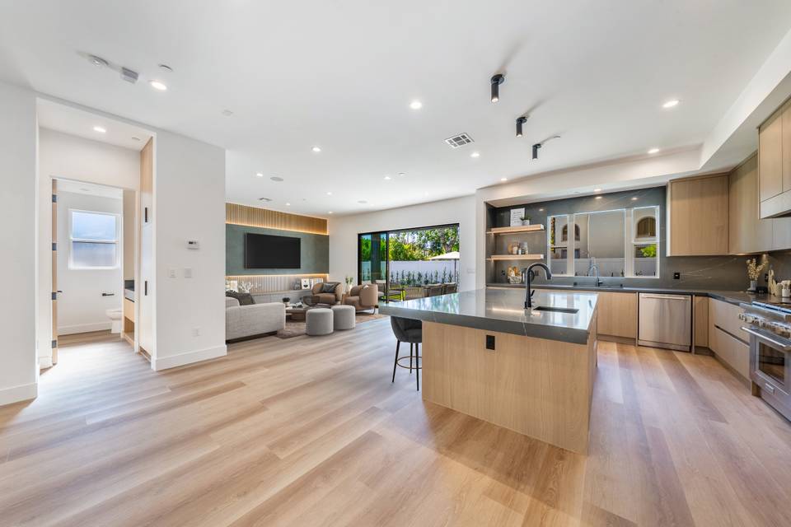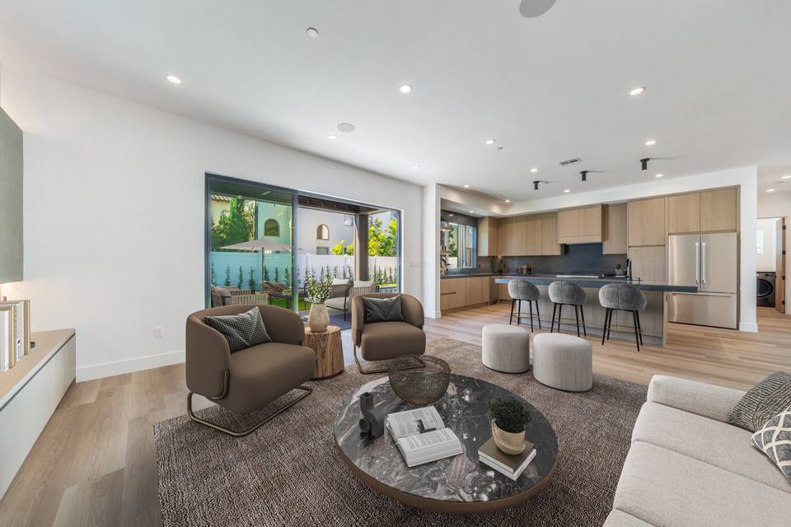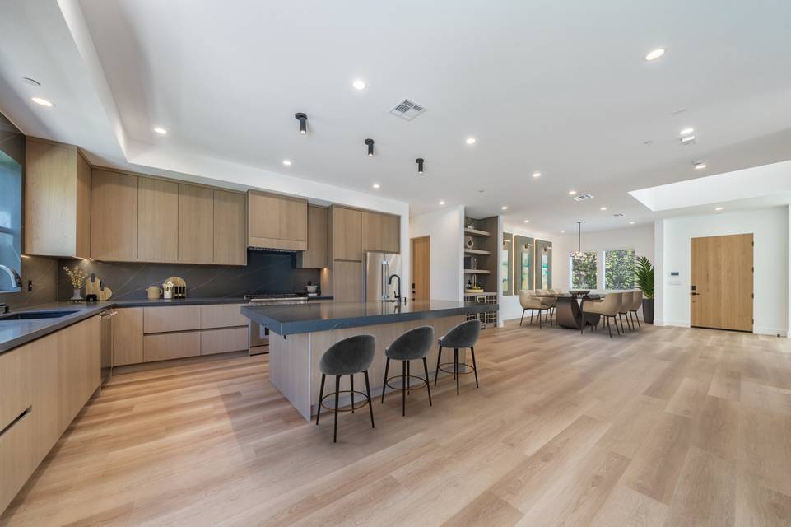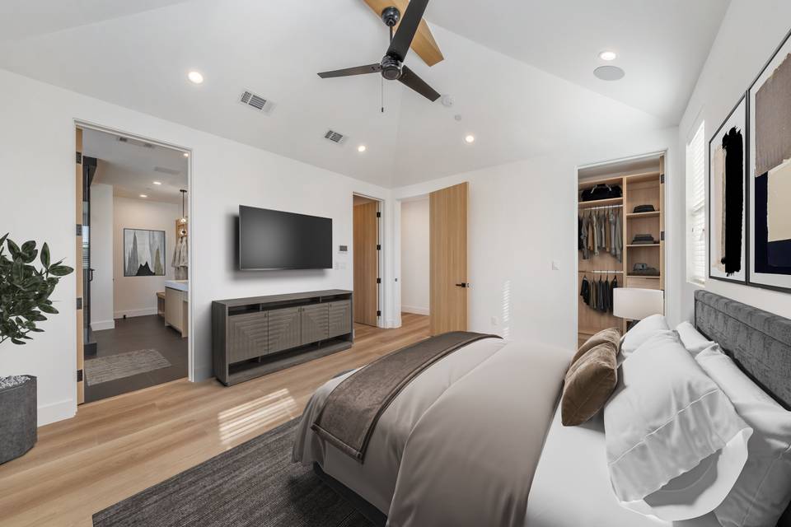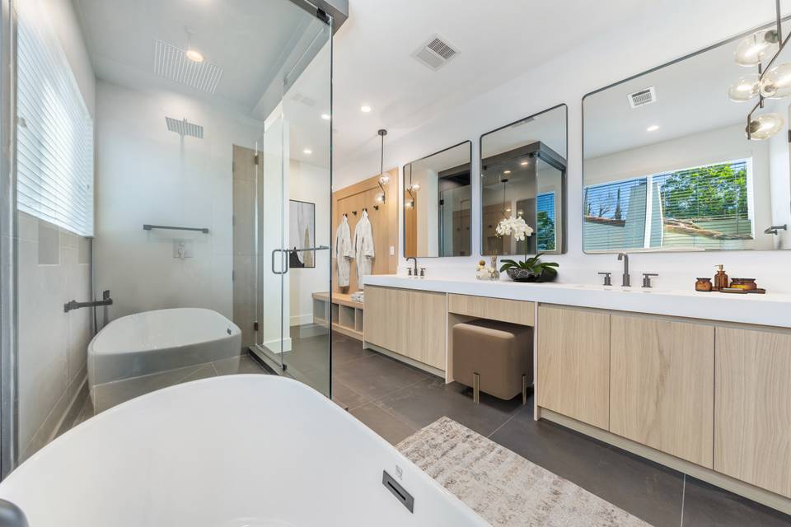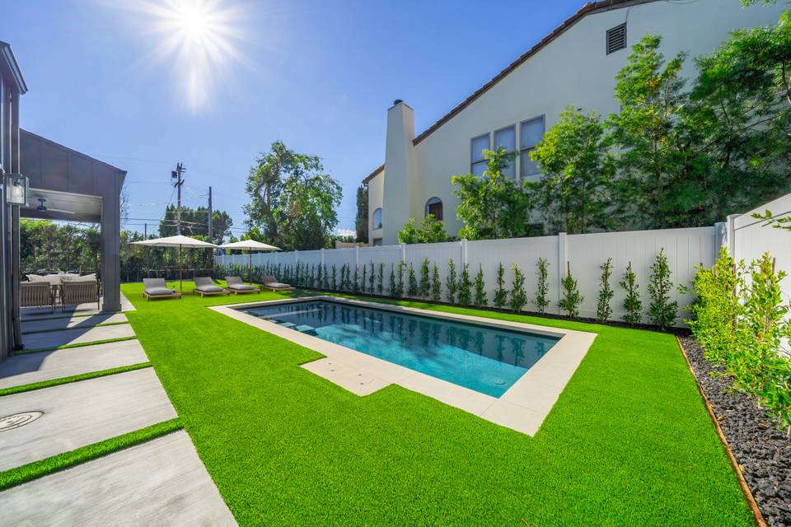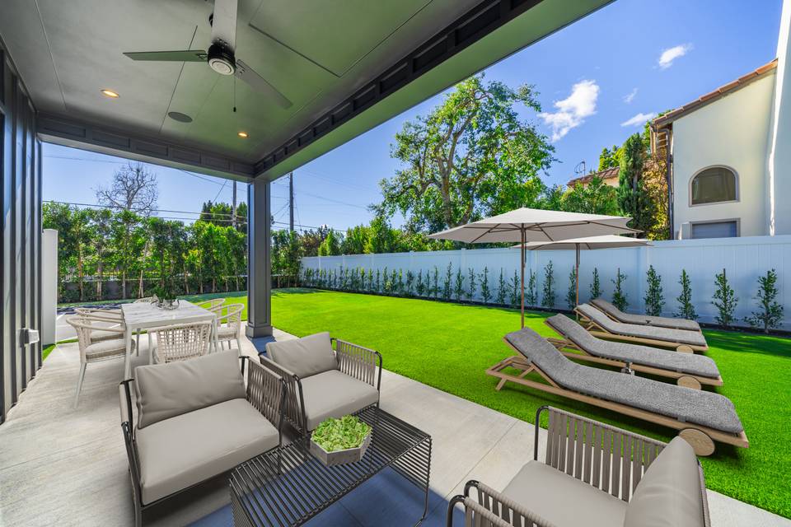

12919 Addison St
Sherman Oaks, CA 91423Rental Price
$18,500
Property Type
Single-Family
Beds
6
Full Baths
2
½ Baths
1
¾ Baths
4
Property Description
Welcome to The Willow, an exquisite 6-bedroom residence boasting 7 full baths and luxury finishes throughout. Nestled in a highly sought-after gated community of Sherman Village, this modern farmhouse is a testament to thoughtful design.
The custom front door opens to soaring 10-foot ceilings, creating an atmosphere of spaciousness. The main level welcomes you with a seamlessly integrated office and an expansive bedroom, catering to both productivity and relaxation. The primary suite encompasses dual walk-in closets and a spa-like bath with dual sinks and a makeup vanity, creating an indulgent retreat. Five additional bedrooms offer versatility and space for everyone.
Thoughtful touches such as custom cabinetry, designer lighting, and high-end finishes are evident throughout this new construction, while green and sustainable features, including solar panels, enhance the modern lifestyle. The heart of this residence is the large, gourmet kitchen — featuring high-end stainless steel Thermador appliances, a large kitchen island, continuous quartz backsplashes, and custom cabinetry optimized for function.
The kitchen extends to a sprawling family area with sliding pocket doors, leading to an entertainer's backyard, with a large grassy lawn, an inviting pool and spa, and a sports court, all embraced by a ficus hedge for added privacy. The 2-car carport and guest parking provide ample space for residents and guests.
The custom front door opens to soaring 10-foot ceilings, creating an atmosphere of spaciousness. The main level welcomes you with a seamlessly integrated office and an expansive bedroom, catering to both productivity and relaxation. The primary suite encompasses dual walk-in closets and a spa-like bath with dual sinks and a makeup vanity, creating an indulgent retreat. Five additional bedrooms offer versatility and space for everyone.
Thoughtful touches such as custom cabinetry, designer lighting, and high-end finishes are evident throughout this new construction, while green and sustainable features, including solar panels, enhance the modern lifestyle. The heart of this residence is the large, gourmet kitchen — featuring high-end stainless steel Thermador appliances, a large kitchen island, continuous quartz backsplashes, and custom cabinetry optimized for function.
The kitchen extends to a sprawling family area with sliding pocket doors, leading to an entertainer's backyard, with a large grassy lawn, an inviting pool and spa, and a sports court, all embraced by a ficus hedge for added privacy. The 2-car carport and guest parking provide ample space for residents and guests.
Agent Information

Director, Residential Estates
(323) 333-7018
isacerio@theagencyre.com
License: California DRE #01905431
The Agency
Property Specifics
Property Type:
Single-Family
Estimated Sq. Foot:
4,075
Lot Size:
9,200 sq. ft.
Price per Sq. Foot:
$54
Building Stories:
N/A
MLS ID:
24-356305
Source Status:
Active
Also Listed By:
connectagency: a0UUc0000026aMDMAY-r
Amenities
Open Floor Plan
High Ceilings (9 Feet+)
Recessed Lighting
Turnkey
Air Conditioning
Central
Alarm System
Dishwasher
Dryer
Freezer
Garbage Disposal
Washer
Vented Exhaust Fan
Solar Panels
Refrigerator
Recirculated Exhaust Fan
Range/Oven
Microwave
Hood Fan
Attached
Parking For Guests
Mixed
Room
Automatic Gate
Carbon Monoxide Detector(S)
Gated
Prewired For Alarm System
Smoke Detector
Fire And Smoke Detection System
Heated And Filtered
In Ground
Range Hood
Range
Oven
Parking
Attached Garage
High Ceilings (9 Feet+)
High Ceilings (9 Feet+)
Location & Transportation
Terms
Security Deposit: 27,750 MonthsMin Lease Term: N/AMax Lease Term: N/A
Other Property Information
Summary
General Information
- Year Built: 2024
- Year Built Source: Builder
- Architectural Style: Traditional
- Pets Allowed: Call For Rules
- New Construction: Yes
- Lease Term: Negotiable
Parking
- Total Parking Spaces: 2
- Parking Features: Attached, Parking for Guests, Garage - 2 Car
- Attached Garage: Yes
- Covered Spaces: 2
Interior and Exterior Features
Interior Features
- Interior Features: Built-Ins, Open Floor Plan, High Ceilings (9 Feet+), Recessed Lighting, Turnkey
- Living Area: 4,075 sq. ft.; source: Builder
- Total Bedrooms: 6
- Full Bathrooms: 2
- Three-Quarter Bathrooms: 4
- Half Bathrooms: 1
- Flooring: Mixed
- Appliances: Microwave, Range Hood, Range, Oven
- Laundry Features: Room
- Other Equipment: Alarm System, Dishwasher, Dryer, Freezer, Garbage Disposal, Built-Ins, Washer, Vented Exhaust Fan, Solar Panels, Refrigerator, Recirculated Exhaust Fan, Range/Oven, Microwave, Hood Fan
- Furnished: Unfurnished
Exterior Features
- Exterior Features: High Ceilings (9 Feet+), Custom Built, Energy Efficient, Rain Gutters, Slab
- View: None
- Security Features: Automatic Gate, Carbon Monoxide Detector(s), Gated, Prewired for alarm system, Smoke Detector, Fire and Smoke Detection System
Pool/Spa
- Pool Features: Heated And Filtered, In Ground
- Spa: Heated, In Ground
Structure
- Property Condition: New Construction
Property Information
Lot Information
- Lot Size: 9,200; source: Builder
Utilities
- Cooling: Air Conditioning, Central
Community
- Association Amenities: None
Similar Listings

Listing information provided by the Combined LA/Westside Multiple Listing Service, Inc.. All information is deemed reliable but not guaranteed. Copyright 2024 Combined LA/Westside Multiple Listing Service, Inc., Los Angeles, California. All rights reserved.
Last checked: Apr 28, 2024, 12:17 AM UTC
