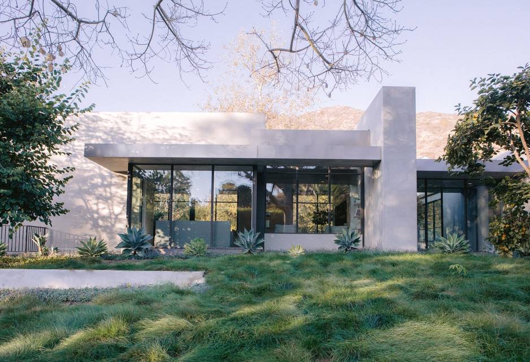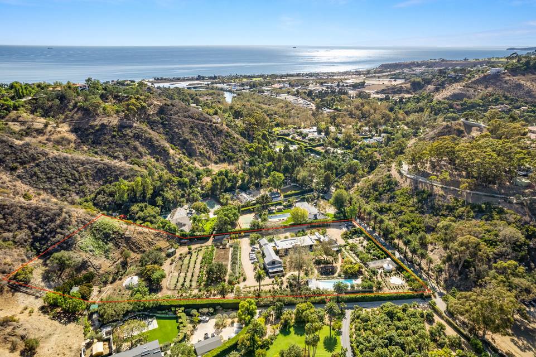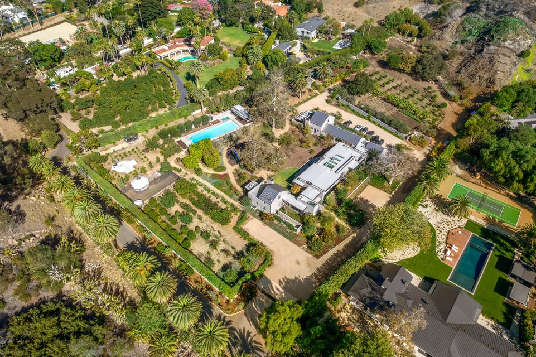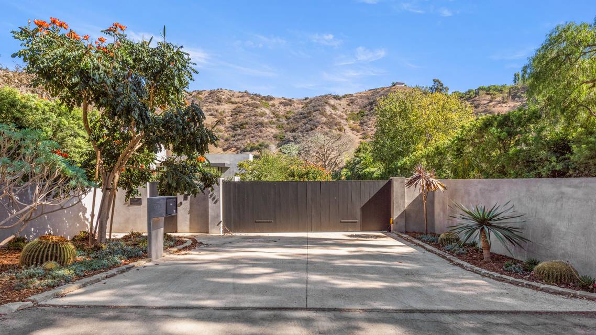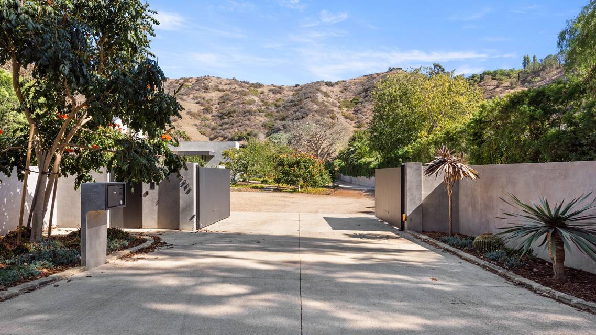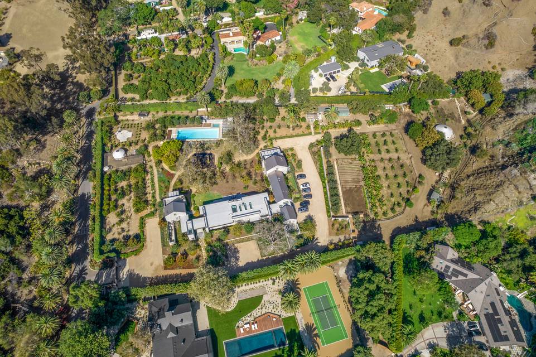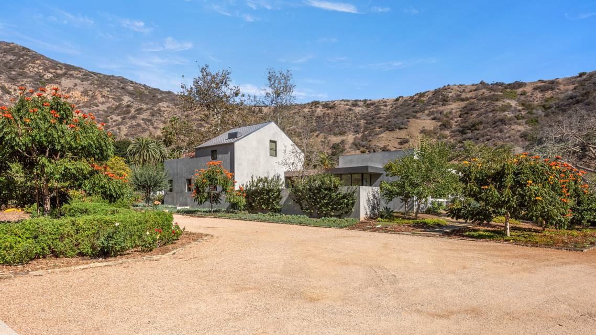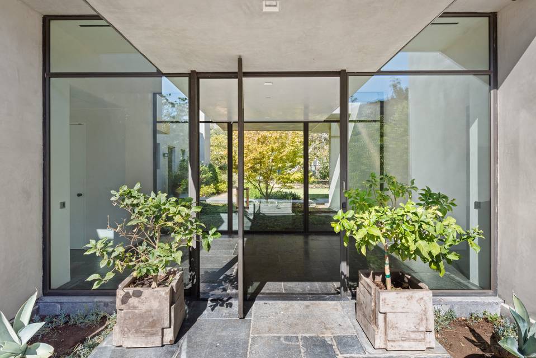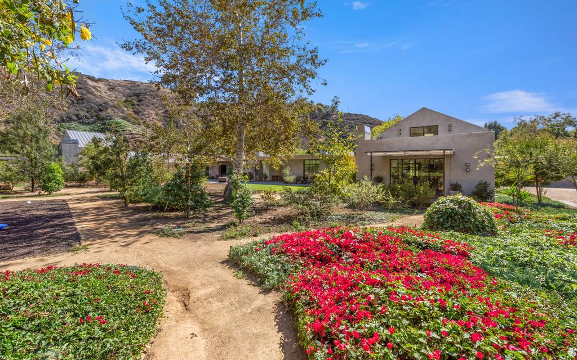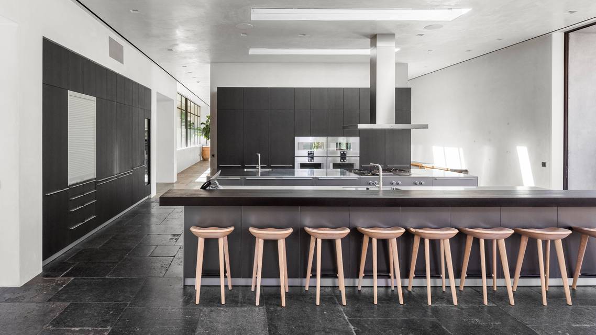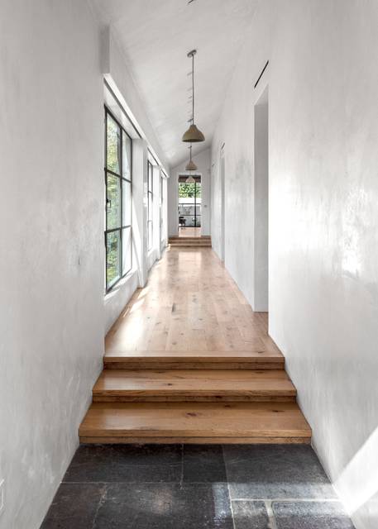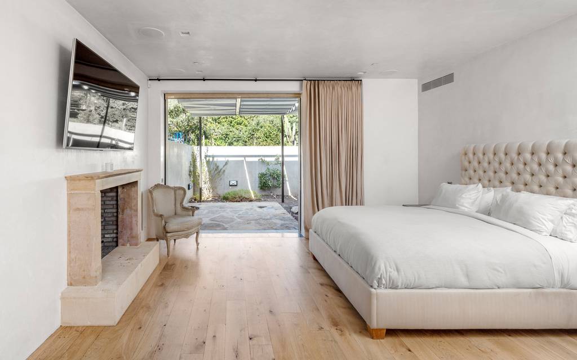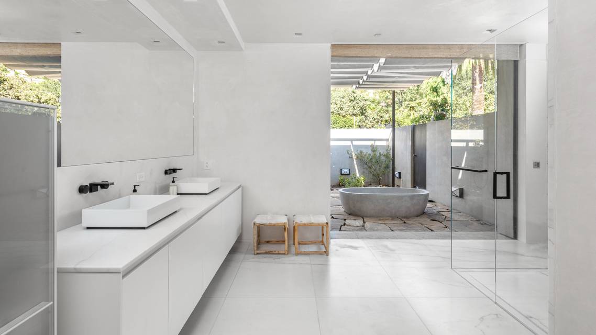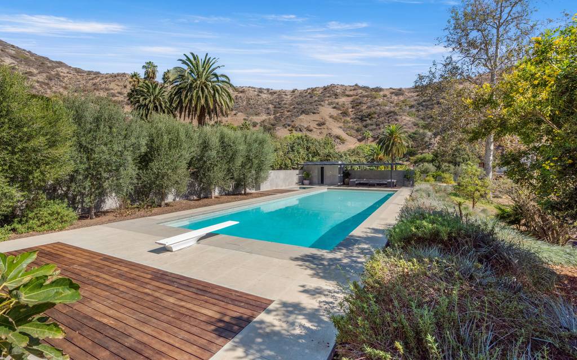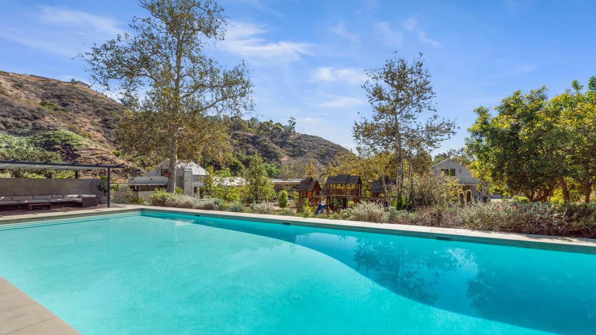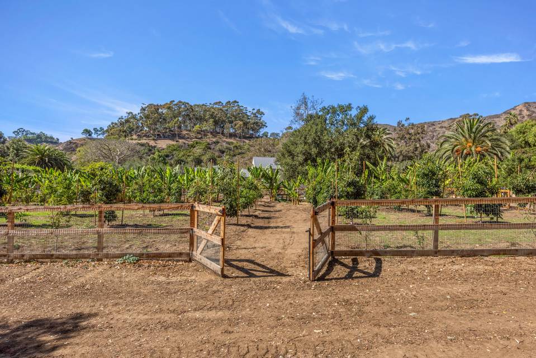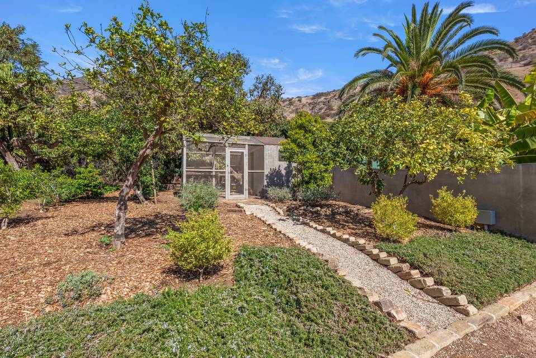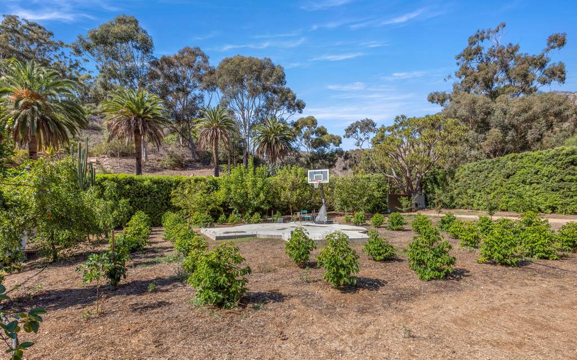

3314 Serra Road
Serra Retreat, Malibu, CA 90265Sale Price
$26,000,000
Property Type
Single-Family
Beds
6
Baths
9
Property Description
This unique 7-acre estate is situated in the prestigious gated private community, Serra Retreat, and is comprised of two separate parcels with a newly constructed contemporary home. This stunning 11,358 SF home has 6 bedrooms, 9 bathrooms, a private pool with an adjacent cabana, a bathroom, shower, and steam room. There are two large two-story primary suites with second-story outside decks, a spacious closet, a marble primary bath with Bulthaup vanity, and Dornbracht plumbing fixtures. The primary suites are on opposite wings of the house. There are 4 additional bedrooms, 3 on the first floor, and a large guest suite in the basement. There is a large open floor plan with an expansive living and dining room, as well as an open floor plan kitchen and family room with a breakfast nook. The first-floor public spaces flow into a large exterior patio with the interior doors in both spaces fully opening to the patio. The basement has a large light well with a botanical installation. There is a large sunny multi-purpose media room and a great laundry room with a double washer/dryer. The home has a CCOF Organic Farm, featuring honey bees, goats, and chickens. There are two wells on the property with a 5,000-gallon tank reverse osmosis water treatment system for the well water, which allows for unlimited access to clean water for property-wide use. The property also has 2 yurts, 16ft and 30ft, and a farm restroom with a shower. This green, sustainable, clean living home is picturesque day and night, all year round, and is an incomparable combination of countryside and modern living.
Agent Information
Outside Listing Agent
Property Specifics
Property Type:
Single-Family
Estimated Sq. Foot:
11,358
Lot Size:
7.18 ac.
Price per Sq. Foot:
$2,289
Building Stories:
N/A
MLS ID:
a0U4U00000EVUZ3UAP
Source Status:
Active
Also Listed By:
CLAW MLS: 24-356053
Amenities
Central
Air Conditioning
Parking Driveway
Private Pool
Pool In Ground
Pool Private
Parking
Location & Transportation
Other Property Information
Summary
General Information
- Year Built: 2017
- Architectural Style: Contemporary
Parking
- Total Parking Spaces: 15
- Parking Features: Parking Driveway, Parking Garage - 2 Car
Interior and Exterior Features
Interior Features
- Living Area: 0.26 ac.
- Total Bedrooms: 6
- Full Bathrooms: 9
- Total Fireplaces: 4
Pool/Spa
- Pool Features: Private pool, Pool In Ground, Pool Private
- Spa: In Ground, Private
Structure
- Building Features: Two parcels, Reverse osmosis system, CCOF Organic Farm, Two Yurts
Property Information
Lot Information
- Lot Size: 7.18 ac.
Utilities
- Cooling: Air Conditioning, Central
- Heating: Central
Estimated Monthly Payments
Monthly Total
$124,707
Monthly Taxes
N/A
Interest
6.00%
Down Payment
20.00%
Mortgage Calculator
Monthly Mortgage Cost
$124,707
Monthly Charges
$0
Total Monthly Payment
$124,707
Calculation based on:
Price:
$26,000,000
Charges:
$0
* Additional charges may apply
Similar Listings
All information is deemed reliable but not guaranteed. Copyright 2024 The Agency. All rights reserved.
Last checked: Apr 27, 2024, 7:17 PM UTC
