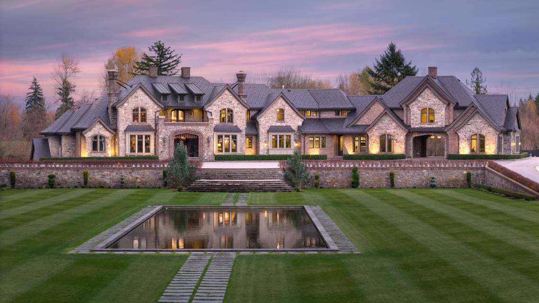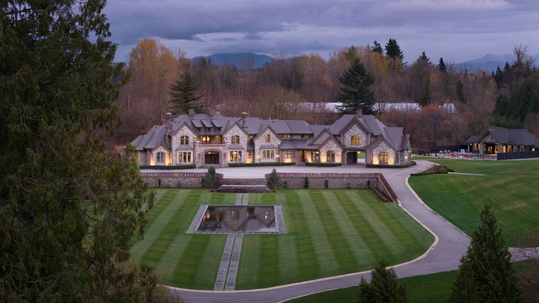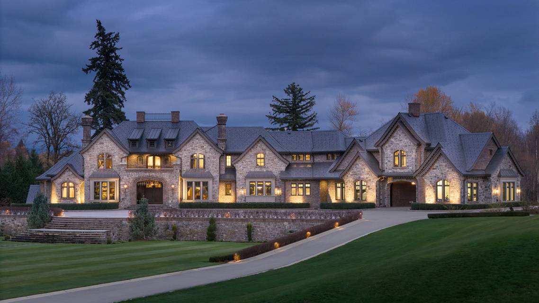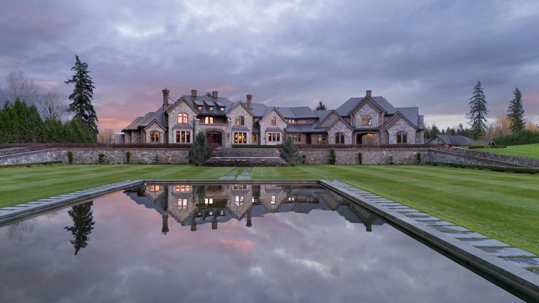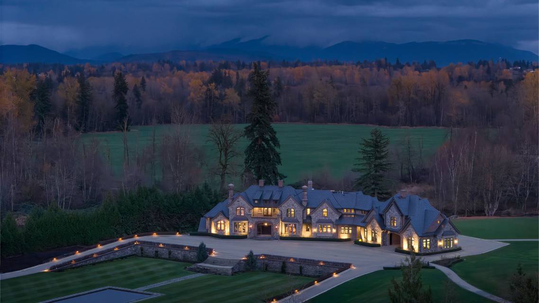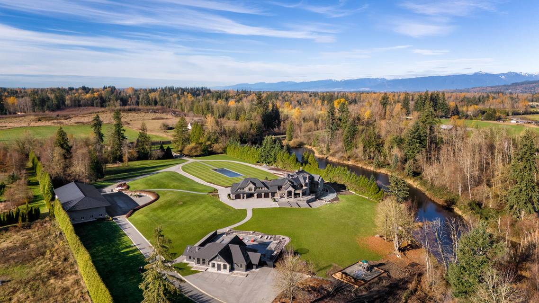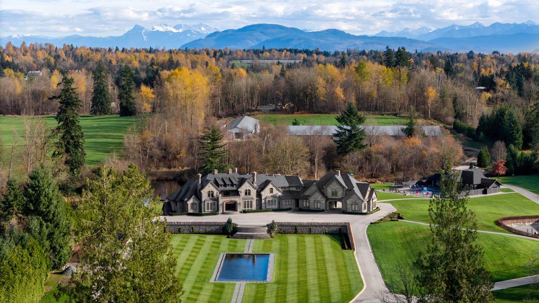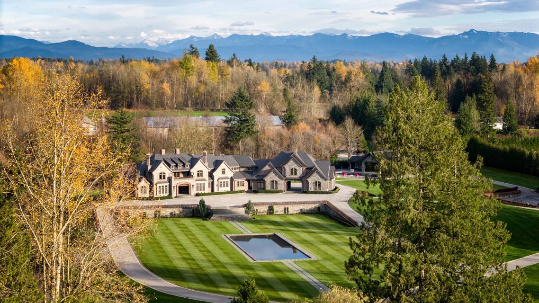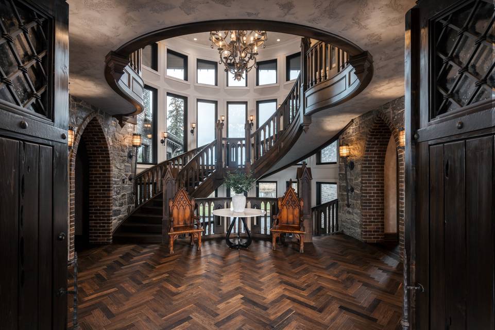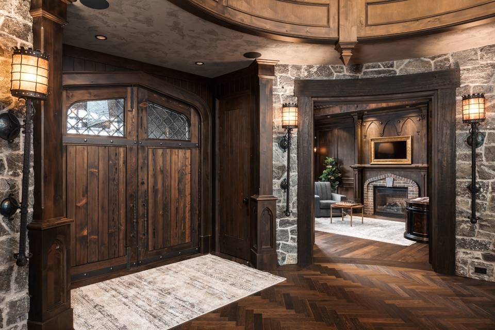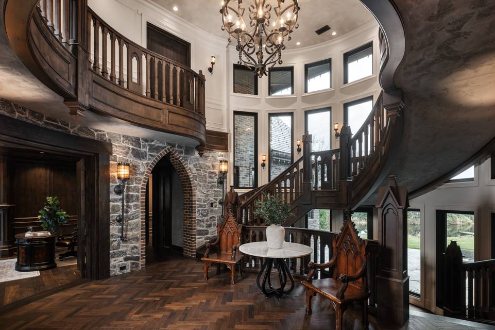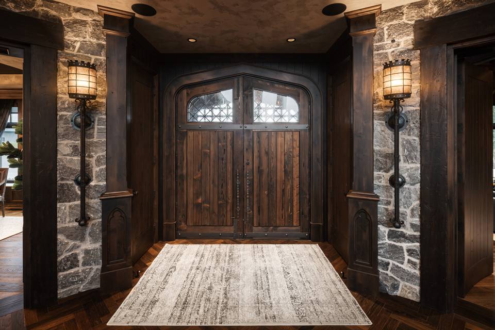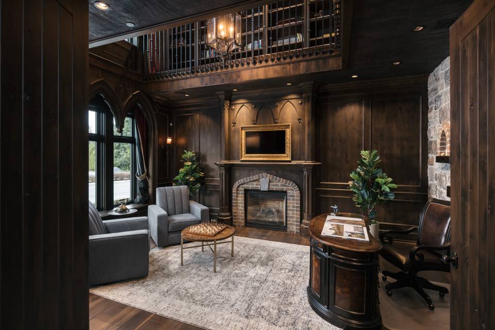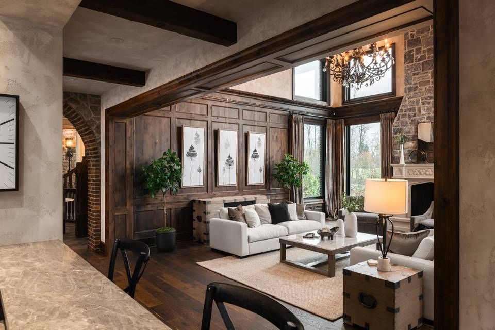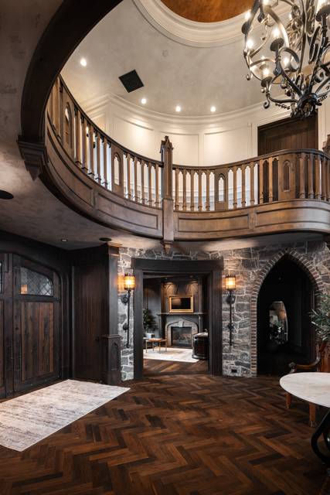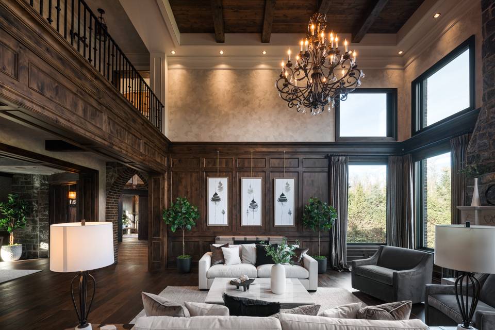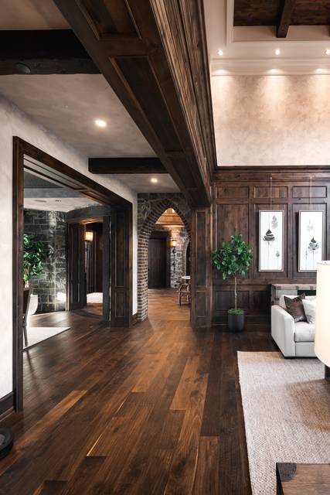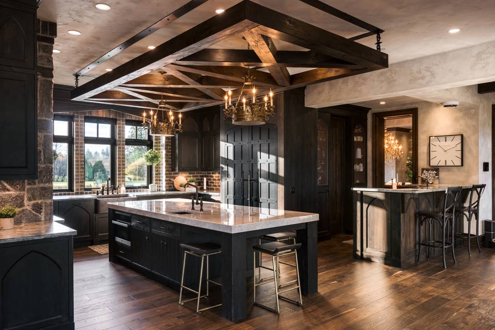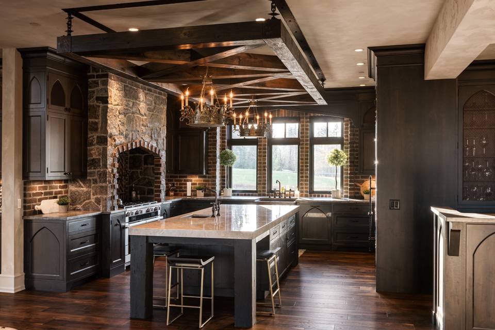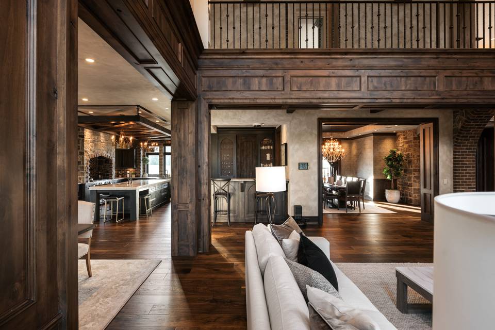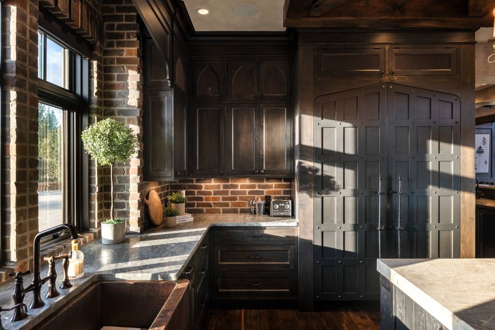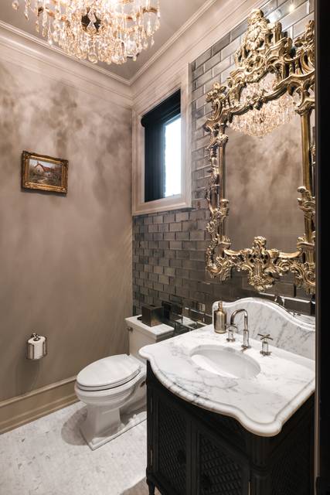

6124 272 Street
Langley, BC V4W 1S6, CanadaSale Price
CA$35,000,000
Property Type
House
Beds
7
Full Baths
5
½ Baths
4
Property Description
Impeccable, elegant and remarkably crafted, Tannin Manor at 6124 272 Street in Vancouver’s Country Line Glen Valley is an unprecedented estate on just over 28 acres, comprising a main home, a pool house, a shop, a poultry farm and two multi-use structures. Built by the renowned team at Tannin Developments, Tannin Manor is a multifaceted, highly versatile retreat designed to surpass every recreational need and provide a space for refined daily living.
The Main Home
A beautifully private escape set behind gates, Tannin Manor’s 3-level main estate spans 15,339 square feet with 7 bedrooms, 9 bathrooms. Meticulously designed a millimeter at a time, the home is filled with countless distinct design elements crafted by gifted tradespeople as well as thoughtfully sourced materials. Inside, find 20-foot ceilings, heated hardwood floors, and spaces made for unforgettable gatherings.
The primary suite on the main level encompasses an ensuite bath and walk-in closet. The main floor also includes the stunning kitchen with Miele appliances and granite counters, a breakfast nook, a sunroom, a formal dining room and great room in addition to the grand entrance and an office. Home features also include a wine cellar, hot yoga room, a bar with pool table, a card room and a media room. The upper level houses a library, large bedrooms, two balconies and an expansive playroom.
Outdoor Amenities
Tannin Manor’s outdoor amenities are simply without compare and beckon gatherings of all sizes. Beyond manicured grounds, mature foliage and a posh reflecting pond is an Alka Pools-designed pool with hot tub, a surrounding sun deck, a wet room, changing room, and a 3,500-square-foot pool house with a kitchen, two bathrooms, gym and mechanical room. The design and layout of the property also provide multiple areas for helicopter use.
The Workshop
Outside is a 7,425-square-foot workshop designed for equipment with warehouse-style shelving, heated floors, a heated mezzanine storage area and a 32-foot garage door designed as a hanger for a helicopter. This structure also includes a 1,000-square-foot 3-bedroom, 2-bath apartment accessed through an external staircase providing a legal secondary suite.
The Warehouses
Two standalone structures complete the property’s outbuildings—both of which could be used as warehouses, barns, business or hobby spaces. One spans 19,200 square feet and is a fully automated industrial facility that could accommodate approximately 25,000 chickens. The second building is a 240 x 80-foot structure, insulated and with a ceiling height of 20 feet—ideal for storing heavy machinery. It also has heated floors and includes an office and washroom.
The Location
Tannin Manor is set minutes from Green Tee Country Club, Glen Valley Regional Park, local cafes, and is less than 20 minutes from Abbotsford and Abbotsford International Airport (YXX), which provides hangar space for private jet storage and easy access to customs—offering a seamless travel experience for those flying in privately from out of the country.
The Main Home
A beautifully private escape set behind gates, Tannin Manor’s 3-level main estate spans 15,339 square feet with 7 bedrooms, 9 bathrooms. Meticulously designed a millimeter at a time, the home is filled with countless distinct design elements crafted by gifted tradespeople as well as thoughtfully sourced materials. Inside, find 20-foot ceilings, heated hardwood floors, and spaces made for unforgettable gatherings.
The primary suite on the main level encompasses an ensuite bath and walk-in closet. The main floor also includes the stunning kitchen with Miele appliances and granite counters, a breakfast nook, a sunroom, a formal dining room and great room in addition to the grand entrance and an office. Home features also include a wine cellar, hot yoga room, a bar with pool table, a card room and a media room. The upper level houses a library, large bedrooms, two balconies and an expansive playroom.
Outdoor Amenities
Tannin Manor’s outdoor amenities are simply without compare and beckon gatherings of all sizes. Beyond manicured grounds, mature foliage and a posh reflecting pond is an Alka Pools-designed pool with hot tub, a surrounding sun deck, a wet room, changing room, and a 3,500-square-foot pool house with a kitchen, two bathrooms, gym and mechanical room. The design and layout of the property also provide multiple areas for helicopter use.
The Workshop
Outside is a 7,425-square-foot workshop designed for equipment with warehouse-style shelving, heated floors, a heated mezzanine storage area and a 32-foot garage door designed as a hanger for a helicopter. This structure also includes a 1,000-square-foot 3-bedroom, 2-bath apartment accessed through an external staircase providing a legal secondary suite.
The Warehouses
Two standalone structures complete the property’s outbuildings—both of which could be used as warehouses, barns, business or hobby spaces. One spans 19,200 square feet and is a fully automated industrial facility that could accommodate approximately 25,000 chickens. The second building is a 240 x 80-foot structure, insulated and with a ceiling height of 20 feet—ideal for storing heavy machinery. It also has heated floors and includes an office and washroom.
The Location
Tannin Manor is set minutes from Green Tee Country Club, Glen Valley Regional Park, local cafes, and is less than 20 minutes from Abbotsford and Abbotsford International Airport (YXX), which provides hangar space for private jet storage and easy access to customs—offering a seamless travel experience for those flying in privately from out of the country.
Agent Information
Outside Listing Agent
Property Specifics
Property Type:
House
Yearly Taxes:
Estimated Sq. Foot:
15,013
Lot Size:
28.75 ac.
Price per Sq. Foot:
Building Stories:
3
MLS® Number:
R2848444
Source Status:
Active
Also Listed By:
connectagency: a0UUc000002EPKGMA4, CREA: R2848444
Amenities
Parking
Views & Exposures
MountainsPastoral Views
Location & Transportation
Other Property Information
Summary
General Information
- Year Built: 2016
Parking
- Total Parking Spaces: 20
Interior and Exterior Features
Interior Features
- Living Area: 15,013
- Total Bedrooms: 7
- Full Bathrooms: 5
- Half Bathrooms: 4
- Total Fireplaces: 5
- Furnished: Unfurnished
Exterior Features
- View: Mountains, Pastoral Views
Structure
- Stories: 3
Property Information
Lot Information
- Lot Size: 28.75 ac.
Estimated Monthly Payments
Monthly Total
$125,303
Monthly Taxes
Interest
6.00%
Down Payment
20.00%
Mortgage Calculator
Monthly Mortgage Cost
$123,437
Monthly Charges
Total Monthly Payment
$125,303
Calculation based on:
Price:
$25,735,294
Charges:
* Additional charges may apply
Similar Listings

This representation is based in whole or in part on data generated by the Chilliwack & District Real Estate Board, Fraser Valley Real Estate Board or Real Estate Board of Greater Vancouver which assume no responsibility for its accuracy. All information is deemed reliable but not guaranteed. Copyright 2024 REBGV. All rights reserved.
Last checked: Apr 27, 2024, 3:43 PM UTC

