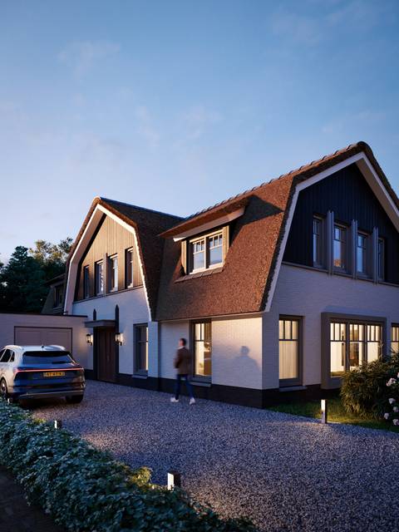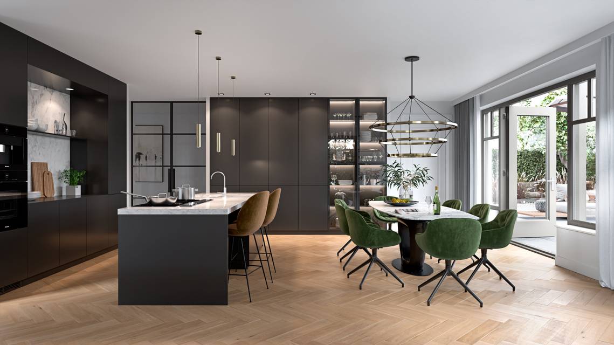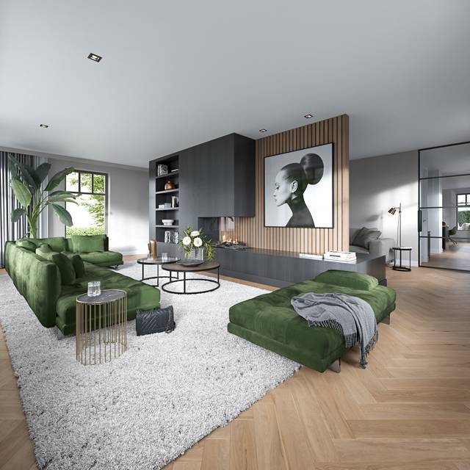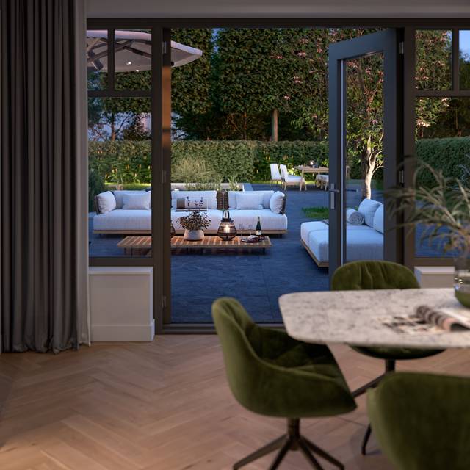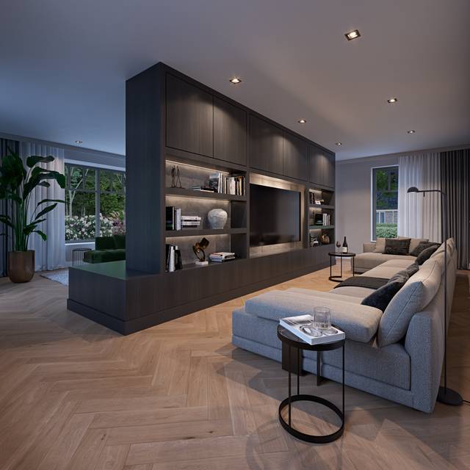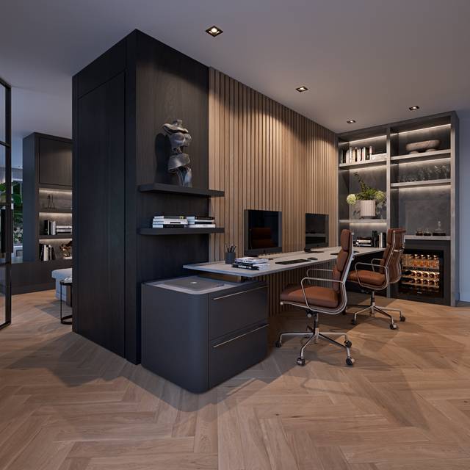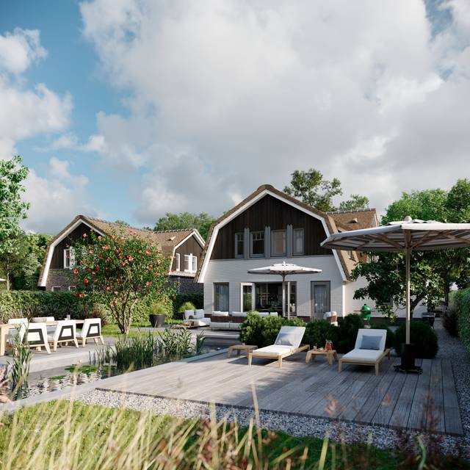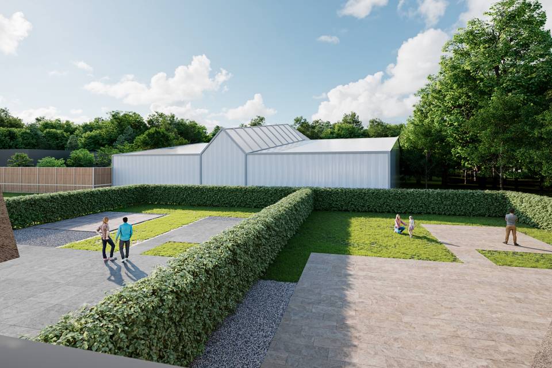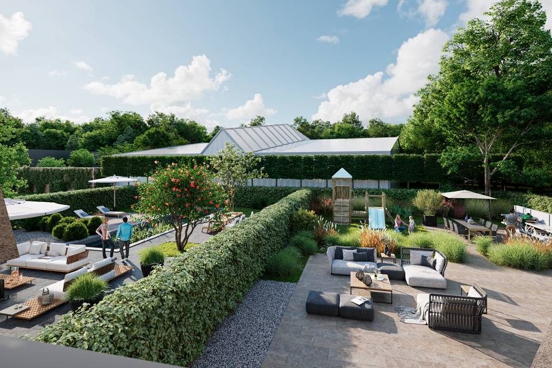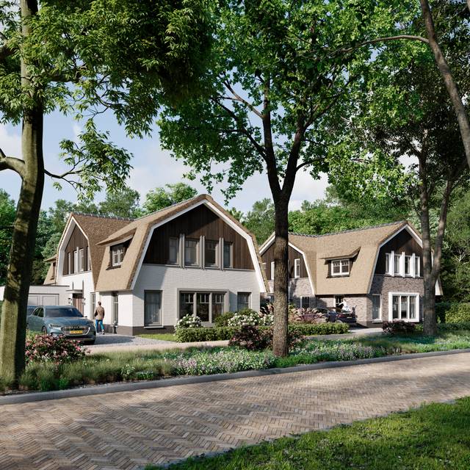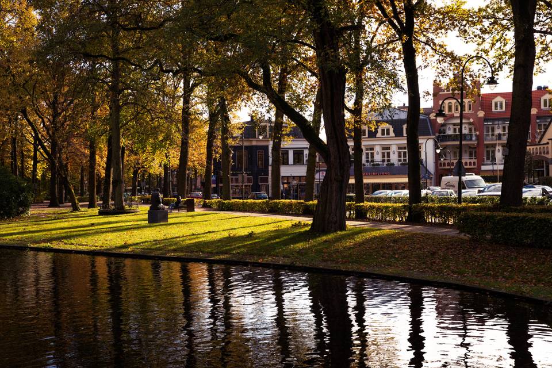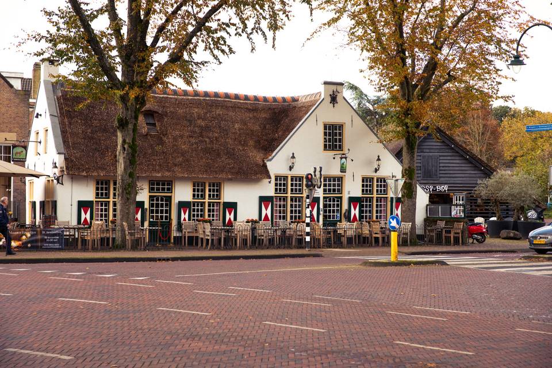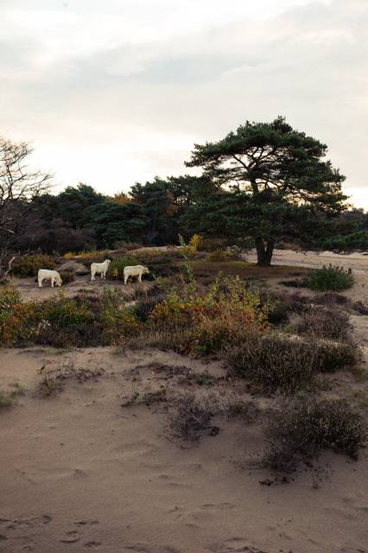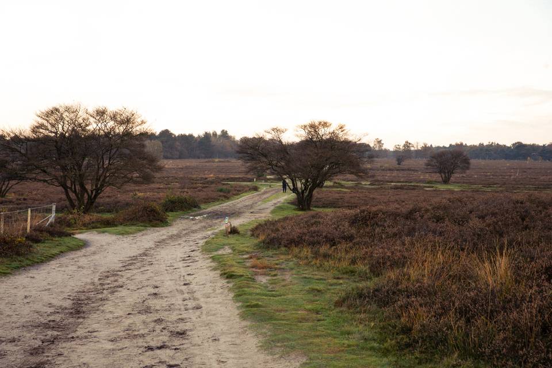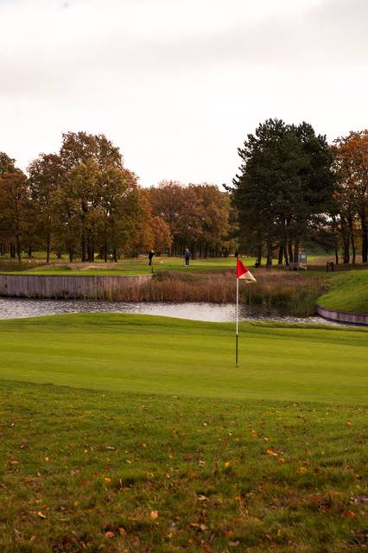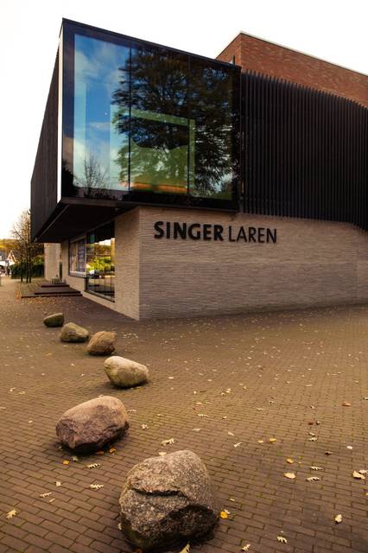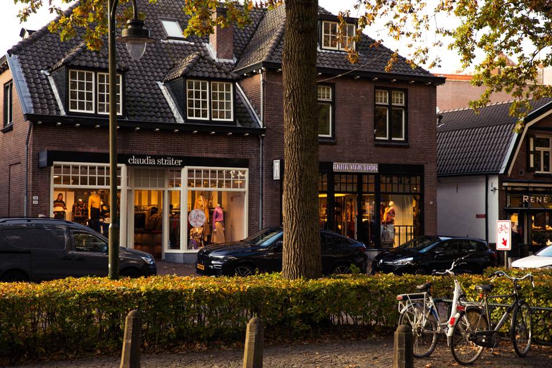

21 Blaricummertollaan
Laren 1251LX, NetherlandsSale Price
€1,993,000
Property Type
Single-Family
Beds
4
Baths
2
Property Description
The Agency proudly presents two, to-be-developed, stunning villas where traditional and contemporary styles merge seamlessly. The villas will be built by Lichtenberg, an exclusive villa contractor with over 85 years' experience in the luxury segment.
This villa spans a floor area of 271 sqm on two levels and can be laid out to meet personal tastes and specifications. The first floor can easily accommodate four spacious bedrooms and two bathrooms. A wrap-around garden with a deep, fabulous west-facing backyard. The plot size of this villa is 759 square meters, so that there is plenty of on-lot parking for multiple vehicles.
The villas will be built at the heart of Laren, around the corner from Gooisch Nature Reserve Mauvezand. Unique is that the villas will be built with the best state-of-the-art construction technology which translates into a rare, exceptional energy label rating (A+++) but still with the charm of the old villas that Laren and Blaricum are known for. Sustainability is central to the design of these villas so that the homes comply with the latest laws and regulations. The villas are gas-free, equipped with an air heat pump, underfloor heating and of course fully insulated.
The location is idyllic, a quiet place to call home, yet mere minutes from Laren's extremely charming old village center. Laren is known for its culinary scene and high-end shops, from beautiful boutiques to a diverse range of fresh produce. And there is even a vibrant nightlife to enjoy! The perfect location for lovers of nature and the good life!
This villa spans a floor area of 271 sqm on two levels and can be laid out to meet personal tastes and specifications. The first floor can easily accommodate four spacious bedrooms and two bathrooms. A wrap-around garden with a deep, fabulous west-facing backyard. The plot size of this villa is 759 square meters, so that there is plenty of on-lot parking for multiple vehicles.
The villas will be built at the heart of Laren, around the corner from Gooisch Nature Reserve Mauvezand. Unique is that the villas will be built with the best state-of-the-art construction technology which translates into a rare, exceptional energy label rating (A+++) but still with the charm of the old villas that Laren and Blaricum are known for. Sustainability is central to the design of these villas so that the homes comply with the latest laws and regulations. The villas are gas-free, equipped with an air heat pump, underfloor heating and of course fully insulated.
The location is idyllic, a quiet place to call home, yet mere minutes from Laren's extremely charming old village center. Laren is known for its culinary scene and high-end shops, from beautiful boutiques to a diverse range of fresh produce. And there is even a vibrant nightlife to enjoy! The perfect location for lovers of nature and the good life!
Agent Information
Property Specifics
Property Type:
Single-Family
Estimated Sq. Foot:
889
Lot Size:
8,170 sq. ft.
Price per Sq. Foot:
Building Stories:
2
MLS ID:
a0U4U00000E6UjhUAF
Source Status:
Active
Amenities
Parking
Heat Pump
Parking Private
Double Glazed Windows
Views & Exposures
Trees/Woods
Location & Transportation
Other Property Information
Summary
General Information
- Year Built: 2023
- Architectural Style: Villa
- New Construction: Yes
Parking
- Total Parking Spaces: 2
- Parking Features: Parking Private
Interior and Exterior Features
Interior Features
- Living Area: 889 sq. ft.
- Total Bedrooms: 4
- Full Bathrooms: 2
- Total Fireplaces: 1
Exterior Features
- Exterior Features: Sunny garden
- Window Features: Double glazed windows
- View: Trees/Woods
Structure
- Building Features: Underfloor heating, Sunny garden, Parking space for 2 cars, Complete insulation
- Stories: 2
Property Information
Lot Information
- Lot Size: 8,169.81 sq. ft.
Utilities
- Heating: Heat Pump
Similar Listings
All information is deemed reliable but not guaranteed. Copyright 2024 The Agency. All rights reserved.
Last checked: Apr 27, 2024, 11:46 PM UTC
