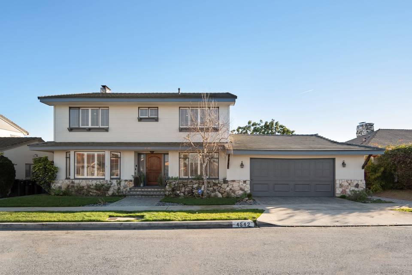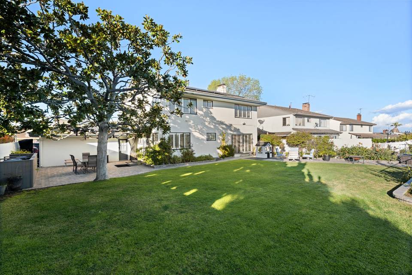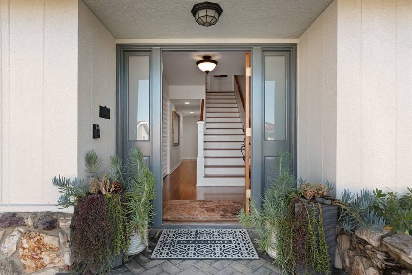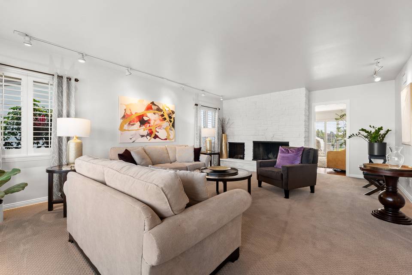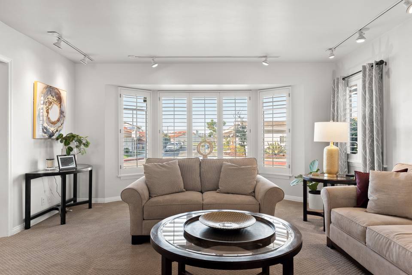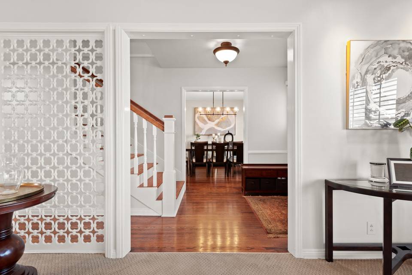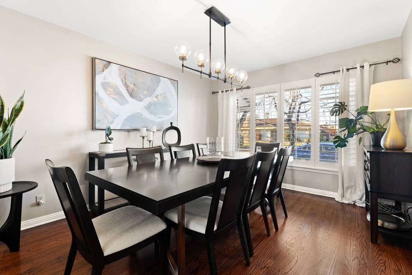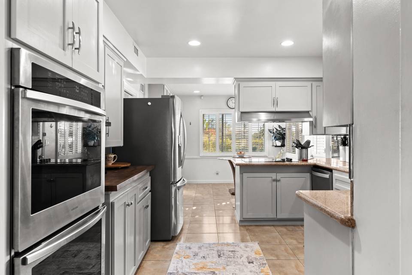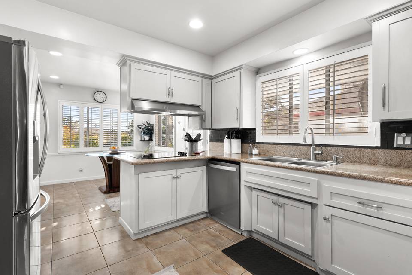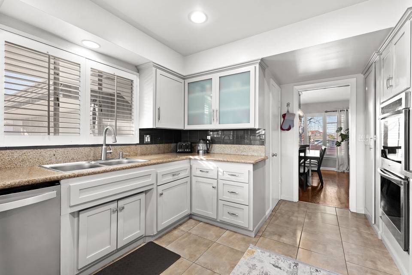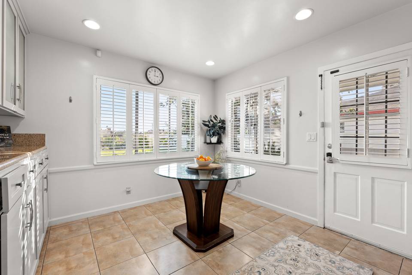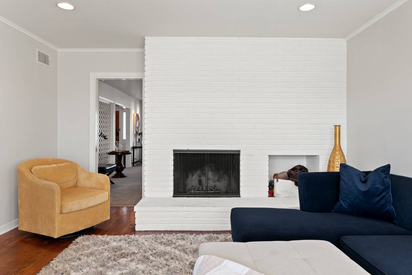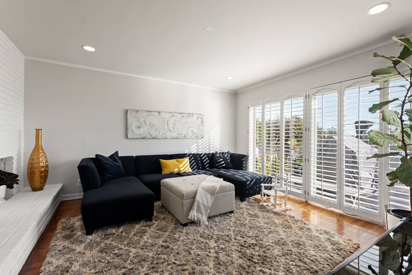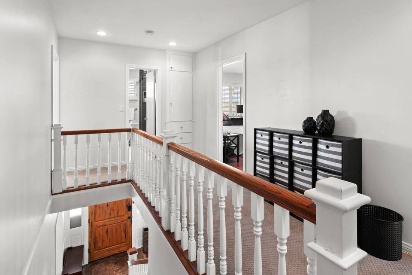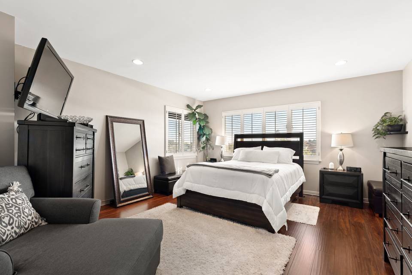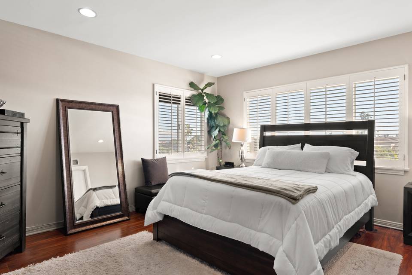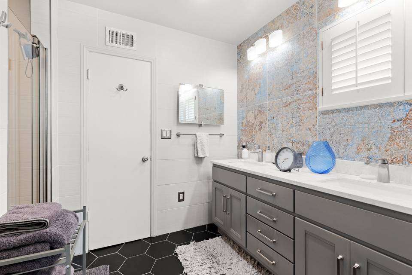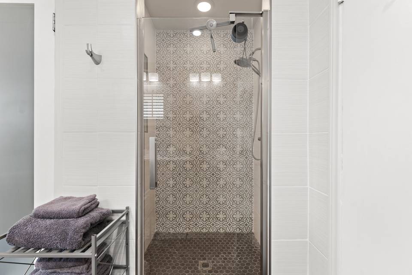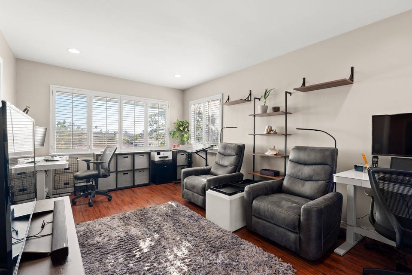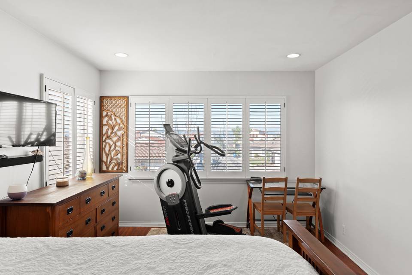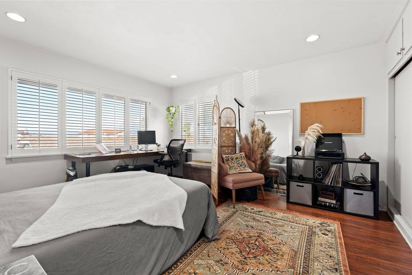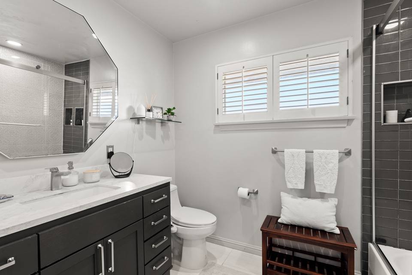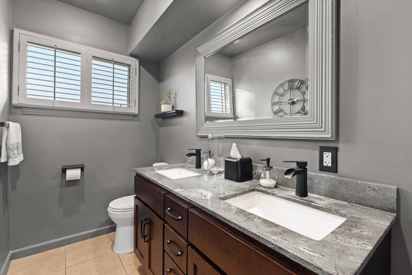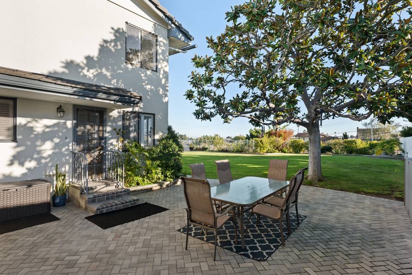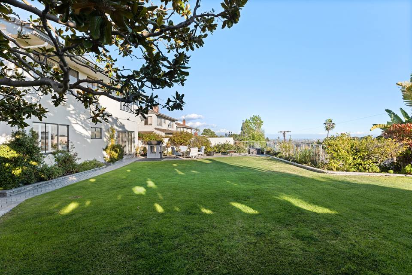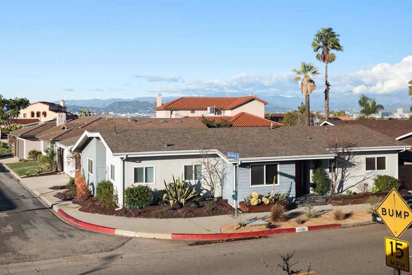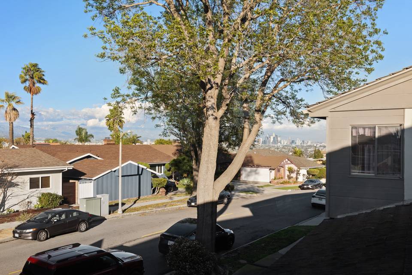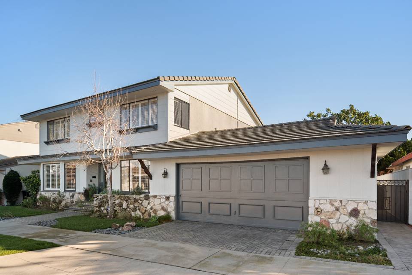

4542 Don Felipe Drive
Los Angeles, CA 90008
in contract
Sale Price
$1,895,000
Property Type
Single-Family
Beds
4
Baths
3
Property Description
Welcome to this enchanting two-story traditional home nestled in the heart of the 'Dons,' an idyllic neighborhood within the prestigious Baldwin Hills community. Enter inside and experience the inviting warmth of beautiful hardwood floors that set the tone for a truly welcoming ambiance. This spacious residence spans a total of 2,828 square feet, providing ample room for your family to make lasting memories. The formal dining room, perfectly suited for gatherings, is conveniently positioned next to a well-appointed kitchen with a cozy breakfast area. The main floor also features an intimate family room and a generously sized living room, offering versatile spaces for both relaxation and entertainment. Chase away the chill on cozy evenings by the beautiful brick wood-burning fireplaces found in both the living room and family room, adding a touch of charm and warmth to your home. Embrace modern convenience with the inclusion of new solar panels, enhancing energy efficiency and sustainability. Revel in views of Downtown LA and the iconic Hollywood sign, creating a picturesque backdrop to your daily living experience. Outside is your expansive backyard oasis, a haven featuring a wide-open green area with breathtaking views. This outdoor retreat provides the perfect setting for family gatherings, playtime, or simply unwinding in the fresh air. Situated on a generous lot spanning 7,280 square feet, this property offers a comfortable and functional lifestyle in a highly desirable location. Embrace the charm, practicality, and spaciousness that define this Baldwin Hills home. Your future abode, complete with scenic views, charming fireplaces, and new solar panels, awaits – seize the opportunity to make it yours!
Agent Information

Property Specifics
Property Type:
Single-Family
Estimated Sq. Foot:
2,818
Lot Size:
7,280 sq. ft.
Price per Sq. Foot:
$672
Building Stories:
2
MLS ID:
a0UUc000001m2wcMAA
Source Status:
Looking for Backup (contingent)
Amenities
Central
Hardwood Floors
Parking
Fireplace
Hardwood Floors
Hardwood Floors
Parking Side By Side
Fireplace Living Room
Fireplace Family Room
Views & Exposures
City Lights
Location & Transportation
Other Property Information
Summary
General Information
- Year Built: 1956
- Architectural Style: Traditional
Parking
- Total Parking Spaces: 2
- Parking Features: Parking Garage - 2 Car, Parking Side By Side
Interior and Exterior Features
Interior Features
- Living Area: 2,818 sq. ft.
- Total Bedrooms: 4
- Full Bathrooms: 3
- Fireplace: brick wood-burning fireplaces, Fireplace Family Room, Fireplace Living room
- Total Fireplaces: 2
- Flooring: Hardwood floors
Exterior Features
- Exterior Features: personal garden
- View: City Lights
Structure
- Building Features: Hardwood floors, large grassy background, personal garden, solar panels
- Stories: 2
Property Information
Lot Information
- Lot Size: 7,280 sq. ft.
Utilities
- Cooling: Central
- Heating: Central
Estimated Monthly Payments
Monthly Total
$9,089
Monthly Taxes
N/A
Interest
6.00%
Down Payment
20.00%
Mortgage Calculator
Monthly Mortgage Cost
$9,089
Monthly Charges
$0
Total Monthly Payment
$9,089
Calculation based on:
Price:
$1,895,000
Charges:
$0
* Additional charges may apply
Similar Listings
All information is deemed reliable but not guaranteed. Copyright 2024 The Agency. All rights reserved.
Last checked: Apr 28, 2024, 9:38 PM UTC
