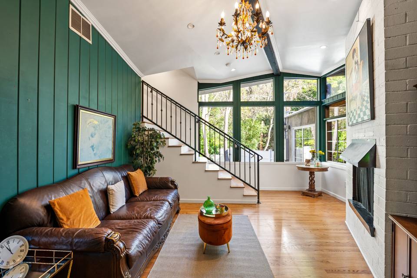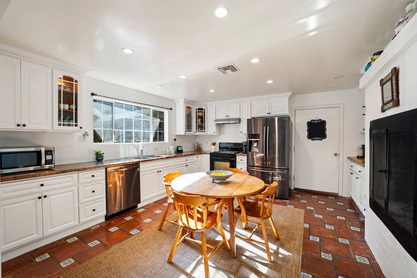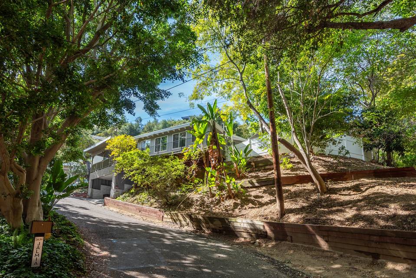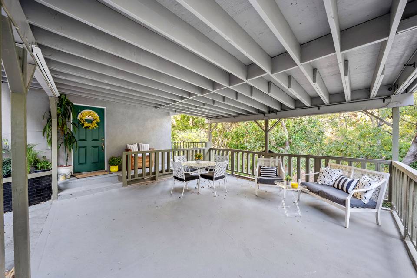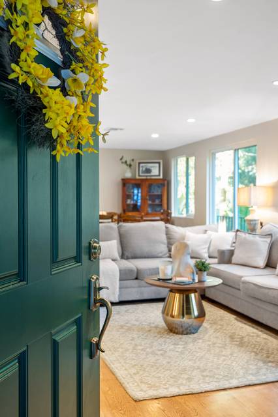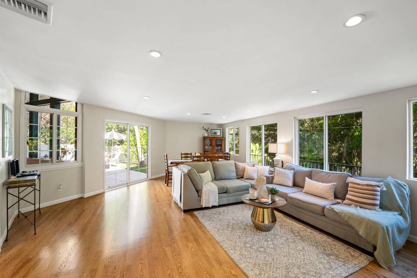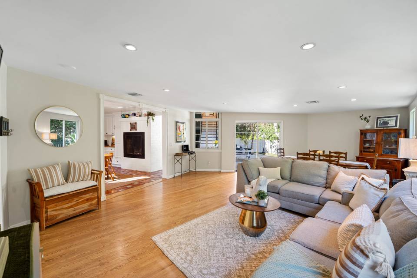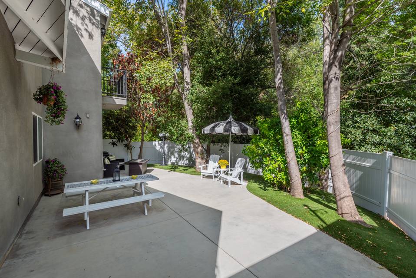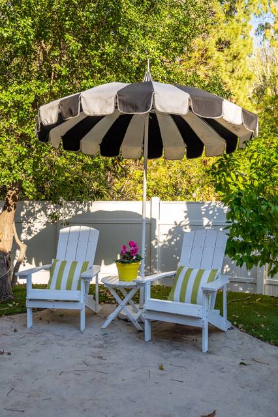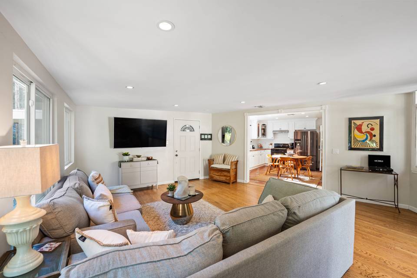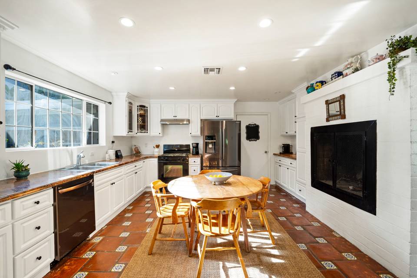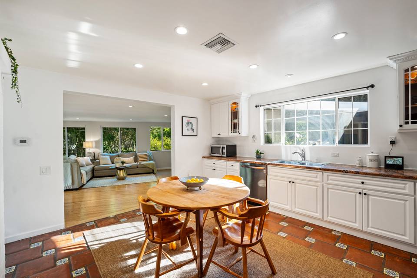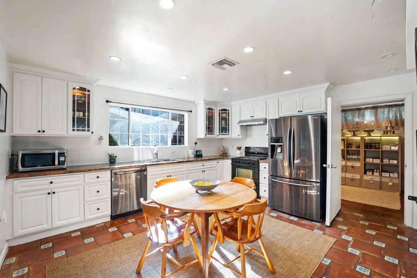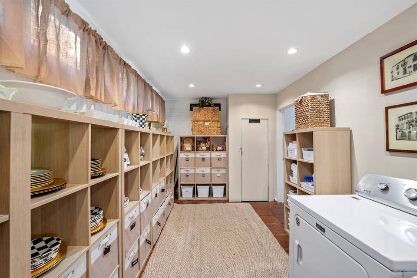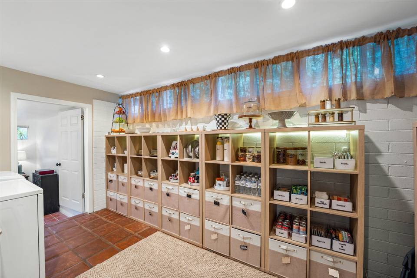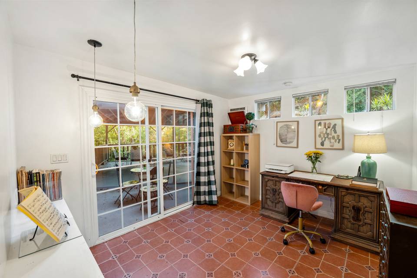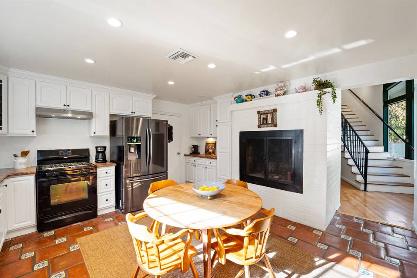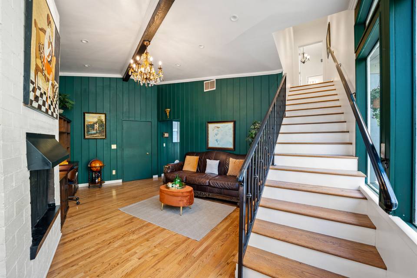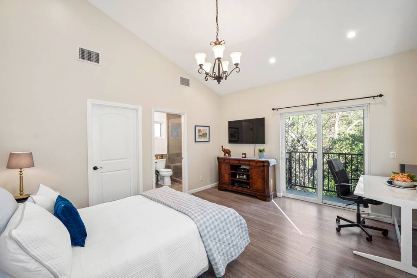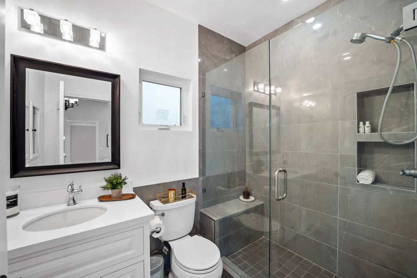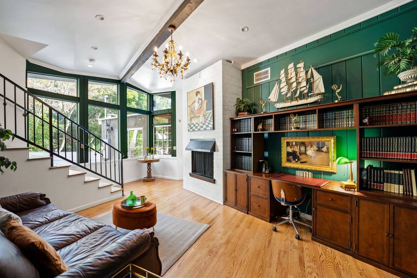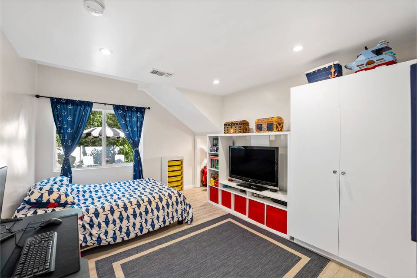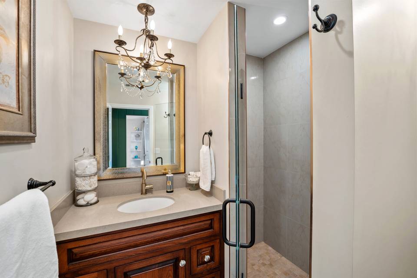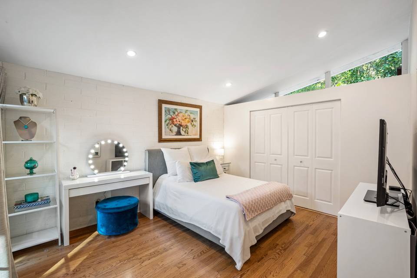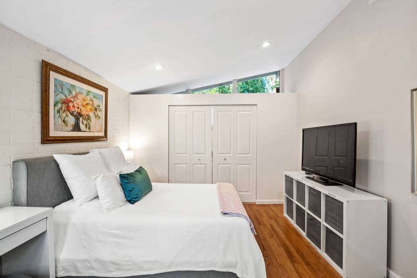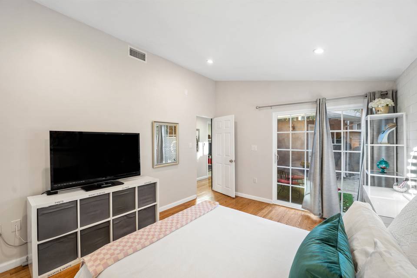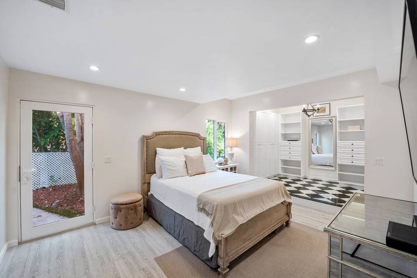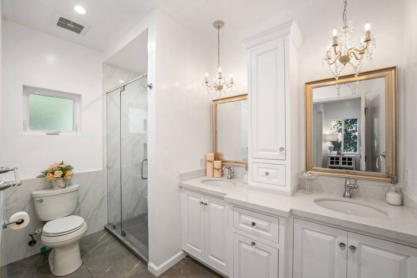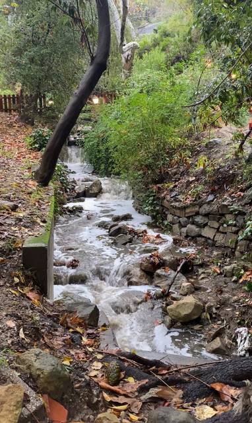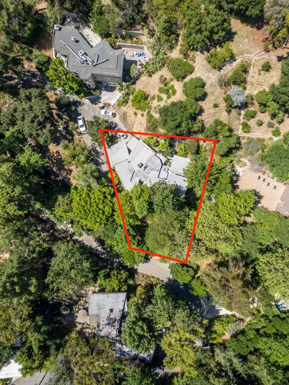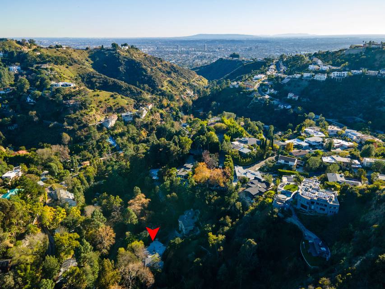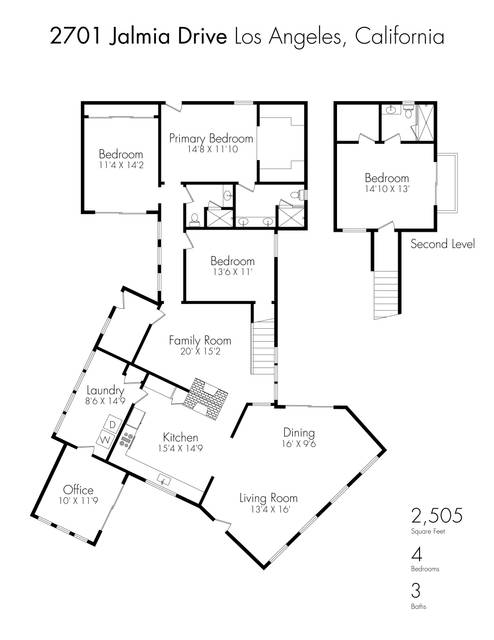

2701 Jalmia Dr
Los Angeles, CA 90046Sale Price
$2,299,000
Property Type
Single-Family
Beds
4
Baths
3
Open Houses
Apr 28, 2:00 – 5:00 PM
Sunday
Property Description
Sitting on a huge lot, this property offers 4 bedrooms PLUS an office with a separate entrance, perfect as an at-home work space, music room, play room, or guest quarters Large street to street lot. This is a rare opportunity to live in serene surroundings with a natural creek running through your front yard, and mere minutes from the City and the Valley. Located in a celebrity cul-de-sac, this home offers endless opportunities to expand on it’s nearly 12,000 sq. ft. lot. Upon arrival, one is welcomed by a large covered deck perfect for dining al-fresco year round. The home’s idyllic open floor plan allows for a seamless flow between the spacious open kitchen, living room, dining room, and family room with vaulted ceilings and double-sided fireplace. There are two primary bedroom suites, both boasting walk-in closets and spa-like bathrooms. The primary bedroom upstairs has 17-foot ceilings and a private balcony. Two additional bedrooms are located downstairs and share a beautifully renovated three-quarter bath. Additional amenities include a large laundry room, walk-in pantry, and sports court. The enclosed carport and driveway comfortably accommodates 5 cars, additional street parking available if needed. An extensive 2018 remodel added the second primary suite, two central air units, remodeling of bathrooms, a tankless water heater, double-paned windows, and a new roof. All completed with permits.
Agent Information

Director, Residential Estates
(323) 333-7018
isacerio@theagencyre.com
License: California DRE #01905431
The Agency
Property Specifics
Property Type:
Single-Family
Estimated Sq. Foot:
2,505
Lot Size:
0.27 ac.
Price per Sq. Foot:
$918
Building Stories:
N/A
MLS ID:
24-352925
Source Status:
Active
Also Listed By:
connectagency: a0UUc000000c2dVMAQ
Amenities
Central
Dishwasher
Freezer
Dryer
Garbage Disposal
Microwave
Range/Oven
Refrigerator
Washer
Driveway
Carport Attached
Covered Parking
Hardwood
Tile
Room
Range
Oven
Parking
Carport
Attached Garage
Stream
Views & Exposures
Tree TopTrees/WoodsCreek/StreamHills
Location & Transportation
Other Property Information
Summary
General Information
- Year Built: 1950
- Year Built Source: Vendor Enhanced
- Architectural Style: Traditional
Parking
- Total Parking Spaces: 5
- Parking Features: Driveway, Carport Attached, Covered Parking
- Carport: Yes
- Attached Garage: Yes
- Covered Spaces: 2
Interior and Exterior Features
Interior Features
- Living Area: 2,505 sq. ft.; source: Taped
- Total Bedrooms: 4
- Full Bathrooms: 3
- Flooring: Hardwood, Tile
- Appliances: Range, Oven
- Laundry Features: Room
- Other Equipment: Dishwasher, Freezer, Dryer, Garbage Disposal, Microwave, Range/Oven, Refrigerator, Washer, Built-Ins
- Furnished: Unfurnished
Exterior Features
- Exterior Features: Balcony, High Ceilings (9 Feet+), Sliding Glass Doors, Slab
- View: Tree Top, Trees/Woods, Creek/Stream, Hills
Pool/Spa
- Pool Features: None
- Spa: None
Structure
- Property Condition: Updated/Remodeled
Property Information
Lot Information
- Zoning: LARE11
- Lot Size: 0.27 ac.; source: Assessor
- Lot Dimensions: 86x137
- Waterfront: Stream
Utilities
- Cooling: Central
Estimated Monthly Payments
Monthly Total
$11,027
Monthly Taxes
N/A
Interest
6.00%
Down Payment
20.00%
Mortgage Calculator
Monthly Mortgage Cost
$11,027
Monthly Charges
$0
Total Monthly Payment
$11,027
Calculation based on:
Price:
$2,299,000
Charges:
$0
* Additional charges may apply
Similar Listings

Listing information provided by the Combined LA/Westside Multiple Listing Service, Inc.. All information is deemed reliable but not guaranteed. Copyright 2024 Combined LA/Westside Multiple Listing Service, Inc., Los Angeles, California. All rights reserved.
Last checked: Apr 28, 2024, 4:47 AM UTC
