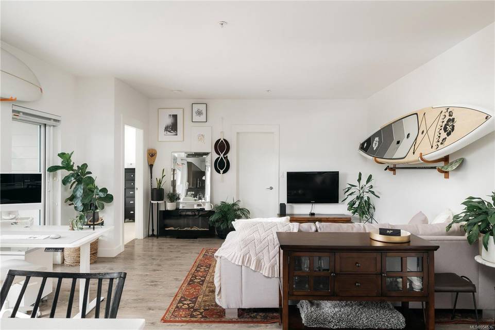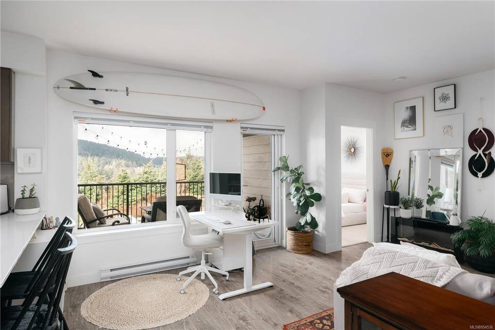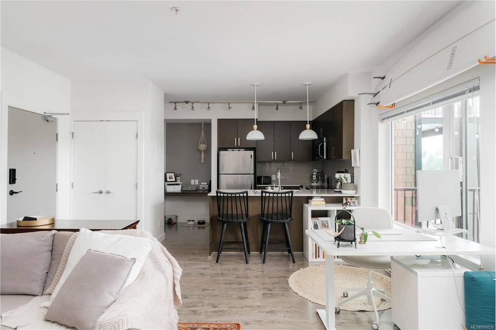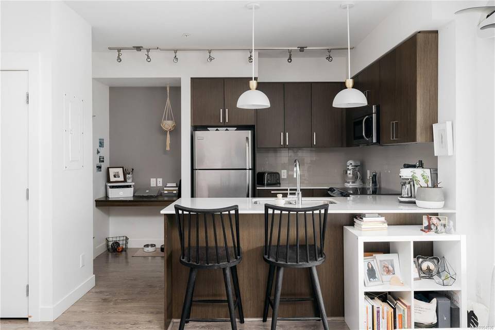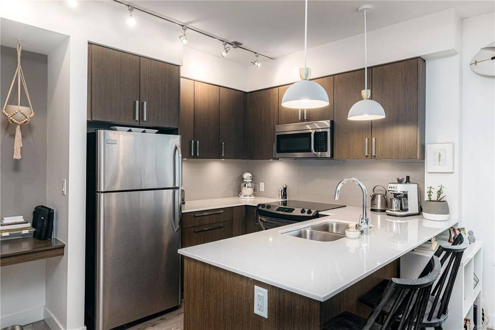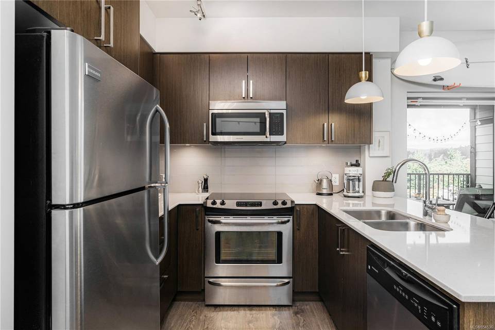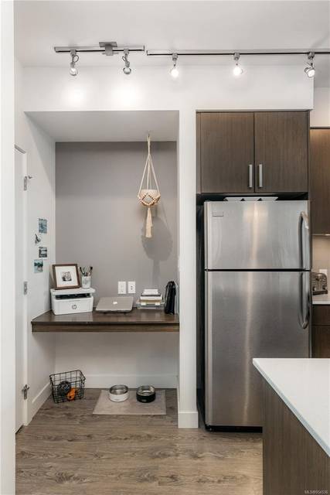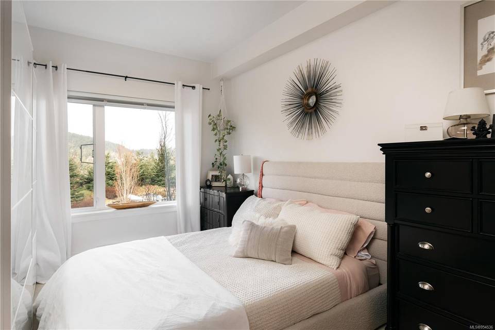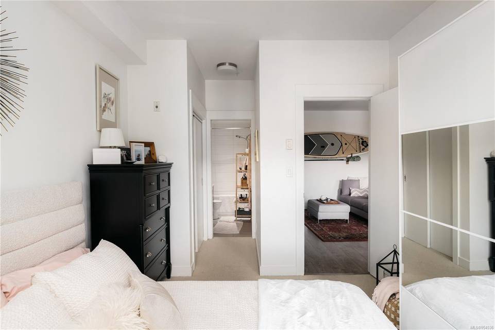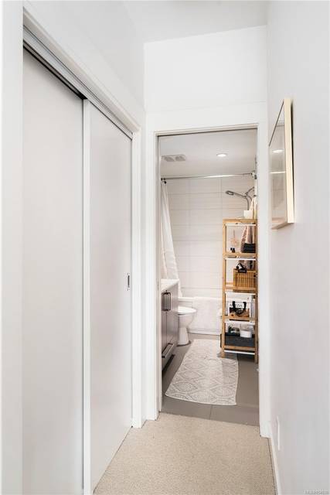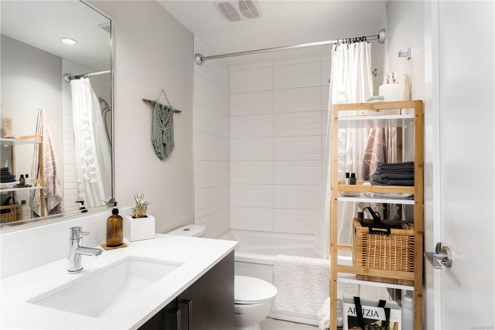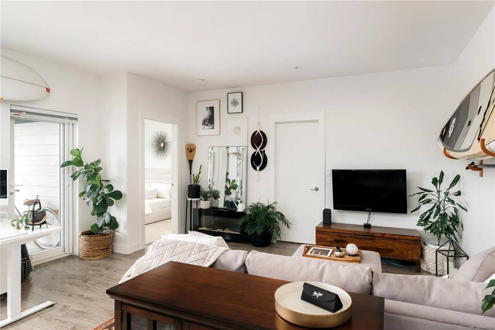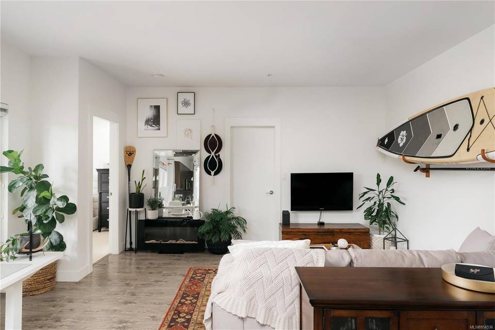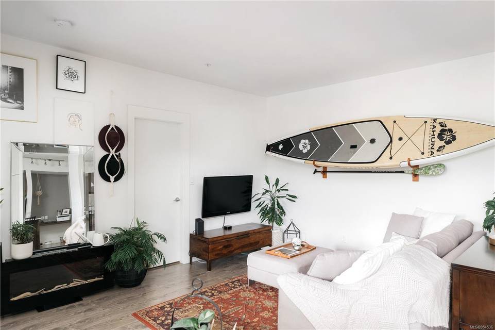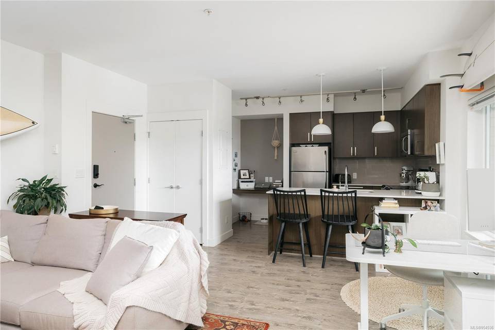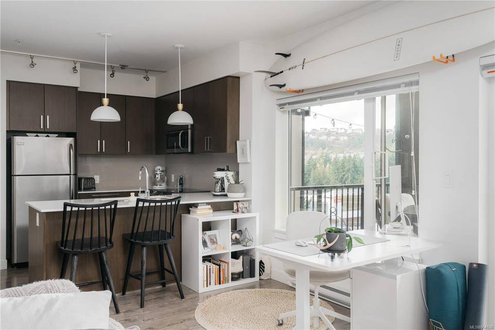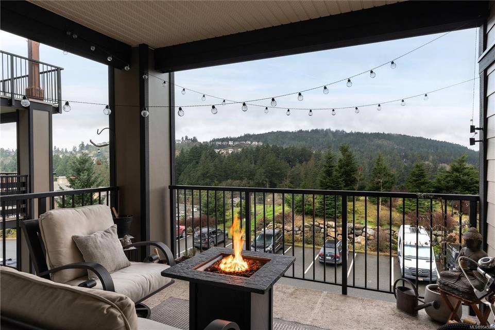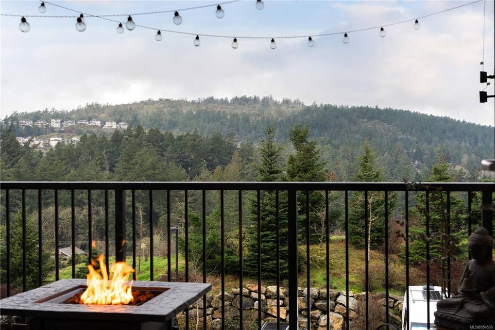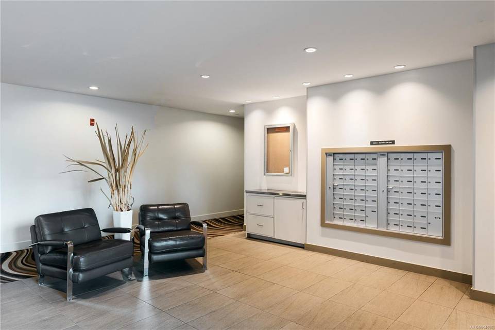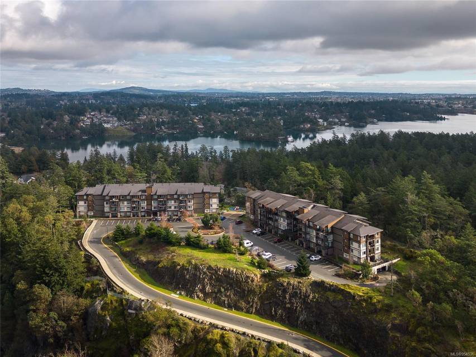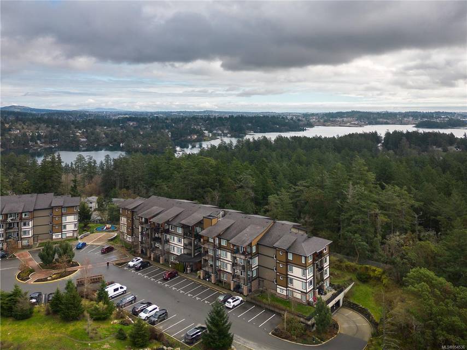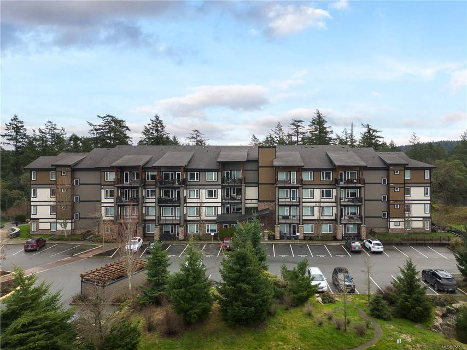

286 Wilfert Rd #306
View Royal, BC V9C 0H6, CanadaSale Price
CA$499,900
Property Type
Condo
Beds
1
Baths
1
Property Description
Welcome to your sanctuary nestled amongst the trees in View Royal. This contemporary one-bedroom, one-bathroom condo boasts 600+ square feet of modern living space with stunning unobstructed mountain views. Entertain effortlessly in the sleek chef’s kitchen featuring quartz countertops and stainless-steel appliances. Relish in natural light flooding your open-concept living areas leading to your oversized private balcony, ideal for outdoor gatherings. Retreat to the cozy bedroom with a walk-in closet and ensuite access. You’ll enjoy the convenience of a designated home office space and in-suite laundry… you can even bring your full-size dog! Nature is all around you with running trails out your back door, all while having the convenience of Westshore amenities just minutes away!
Agent Information
Property Specifics
Property Type:
Condo
Monthly Common Charges:
Yearly Taxes:
Estimated Sq. Foot:
648
Lot Size:
648 sq. ft.
Price per Sq. Foot:
Building Units:
N/A
Building Stories:
N/A
Pet Policy:
N/A
MLS® Number:
954536
Source Status:
Active
Also Listed By:
CREA: 954536
Building Amenities
Cement Fibre
Playground
Recreation Facilities
Private
Stone
Wood
Common Area
Guest Suite
Wooded
Irregular Lot
Frame Wood
Insulation: Ceiling
Insulation: Walls
Rectangular Lot
Cement Fibre
West Coast
Elevator(S)
Balcony/Deck
Balcony/Patio
Private Drive/Road
Unit Amenities
Baseboard
Electric
Parking Underground
Hardwood Floor
In Unit
Private Outdoor Space
Parking
Location & Transportation
Other Property Information
Summary
General Information
- Year Built: 2012
- Pets Allowed: Aquariums, Birds, Caged Mammals, Cats OK, Dogs OK
Parking
- Total Parking Spaces: 1
- Parking Features: Parking Underground
HOA
- Association: Yes
- Association Name: 326
- Association Fee: $239.71; Monthly
Interior and Exterior Features
Interior Features
- Living Area: 648
- Total Bedrooms: 1
- Total Bathrooms: 1
- Full Bathrooms: 1
- Flooring: Hardwood Floor
- Laundry Features: In Unit
Exterior Features
- Roof: Roof Asphalt Torch On
Structure
- Building Name: Coho
- Property Condition: Property Condition Resale
- Property Attached: Yes
- Construction Materials: Cement Fibre
- Foundation Details: Foundation Concrete Perimeter
Property Information
Lot Information
- Zoning: Multi-Family
- Lots: 1
- Buildings: 2
- Lot Size: 648 sq. ft.
Utilities
- Heating: Baseboard, Electric
- Water Source: Water Source Municipal
- Sewer: Sewer Sewer Connected
Estimated Monthly Payments
Monthly Total
$2,109
Monthly Charges
Monthly Taxes
Interest
6.00%
Down Payment
20.00%
Mortgage Calculator
Monthly Mortgage Cost
$1,763
Monthly Charges
Total Monthly Payment
$2,109
Calculation based on:
Price:
$367,574
Charges:
* Additional charges may apply
Similar Listings
Building Information
Building Name:
Coho
Property Type:
Condo
Building Type:
N/A
Pet Policy:
N/A
Units:
N/A
Stories:
N/A
Built In:
2012
Sale Listings:
1
Rental Listings:
0
Land Lease:
No
MLS® property information is provided under copyright© by the Vancouver Island Real Estate Board and Victoria Real Estate Board. The information is from sources deemed reliable, but should not be relied upon without independent verification. All information is deemed reliable but not guaranteed. Copyright 2024 VIVA. All rights reserved.
Last checked: Apr 29, 2024, 4:20 PM UTC
