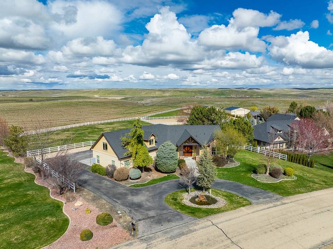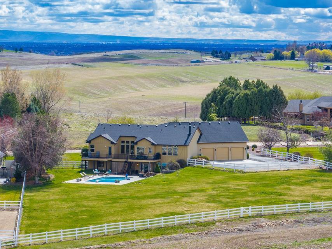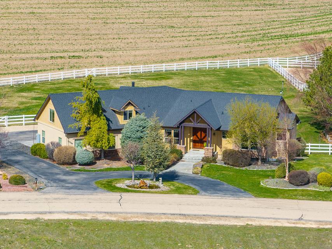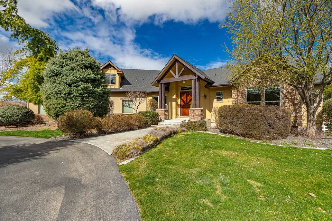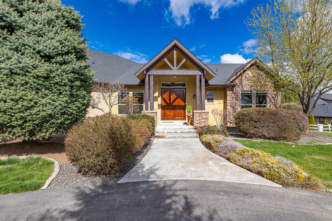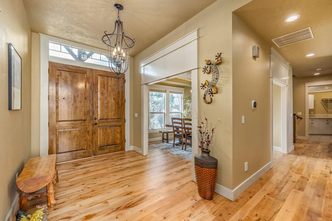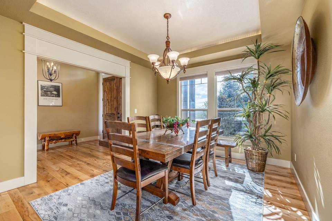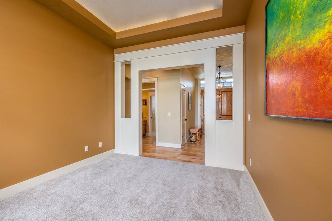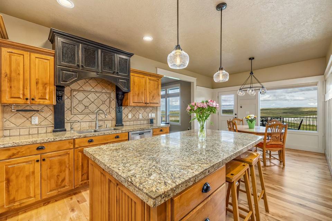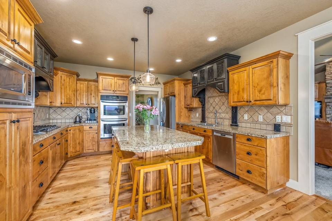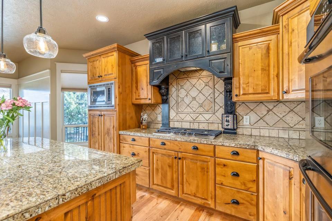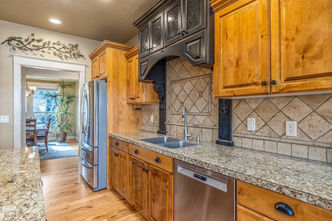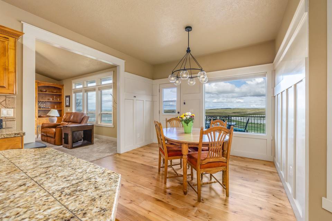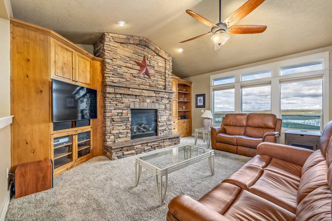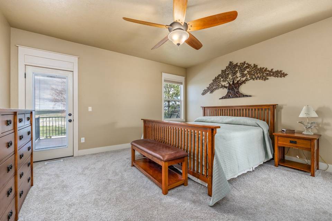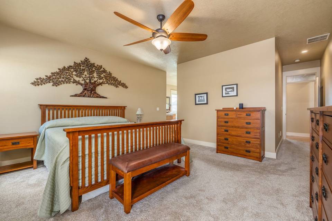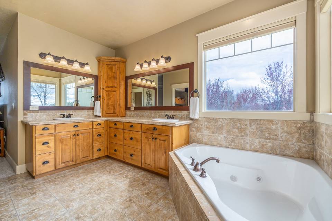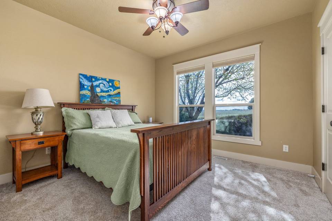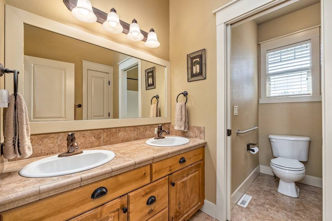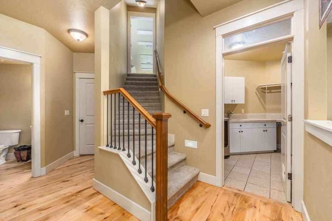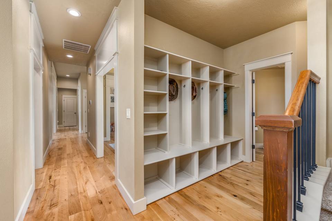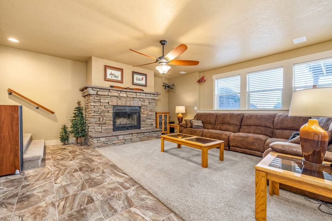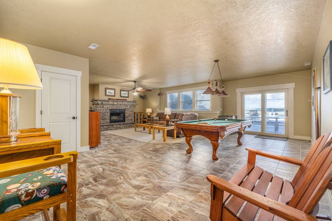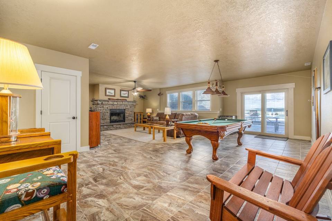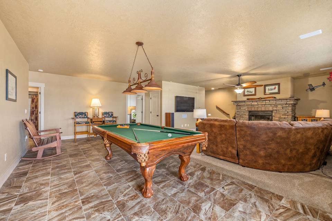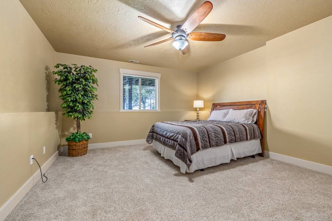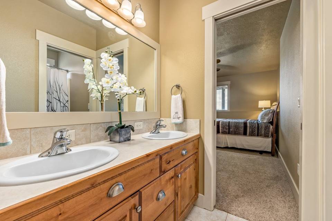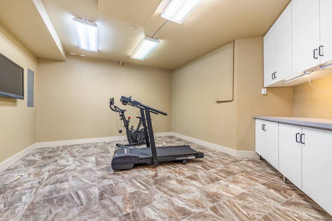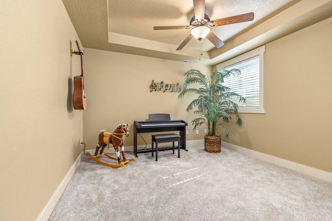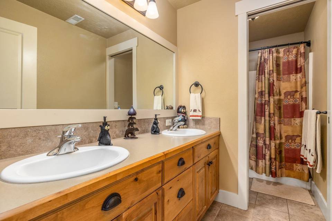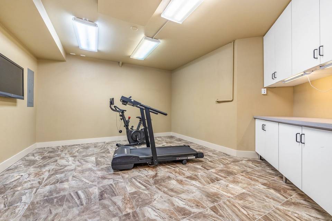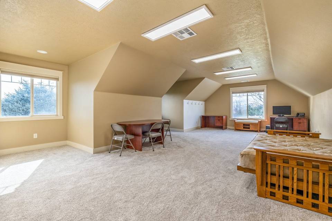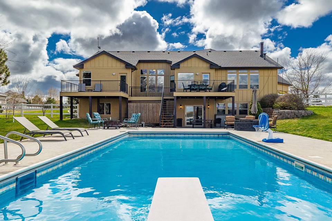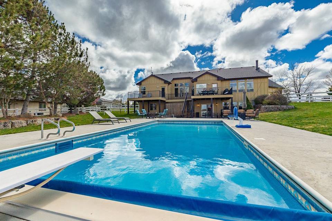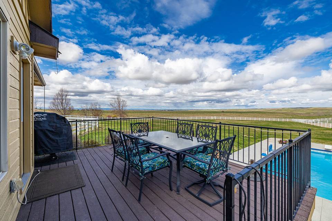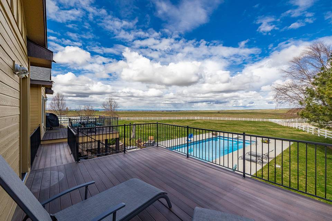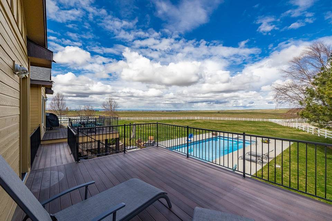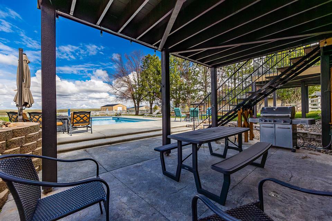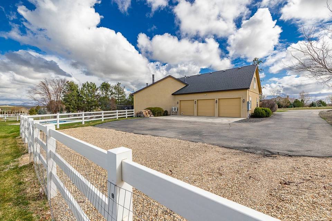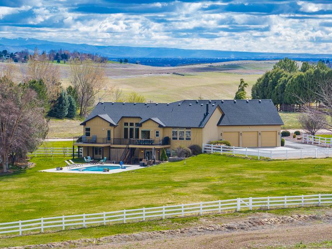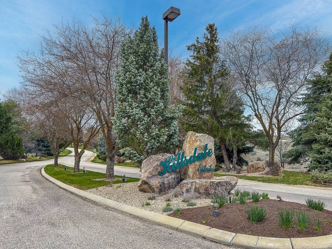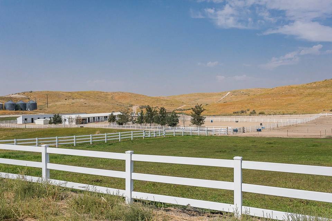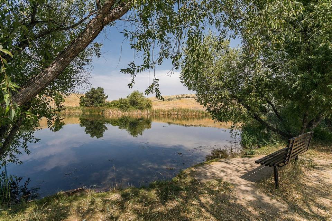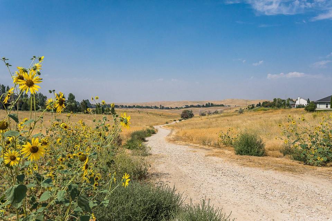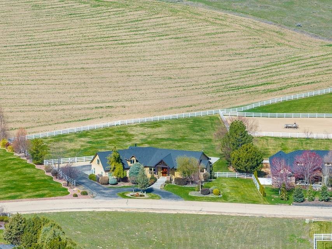

12758 W Deep Canyon Dr
Star, ID 83669Sale Price
$1,375,000
Property Type
Single-Family
Beds
6
Full Baths
4
½ Baths
1
Open Houses
May 11, 12:00 – 3:00 PM
Saturday
Property Description
Ideally situated on a pristine acreage site and serene views throughout, this gorgeous home was made for entertaining. Some of the special features include the inviting sun-filled indoor-outdoor spaces for unparalleled al fresco dining, the relaxing pool, the gourmet cook's kitchen, an incredible bonus room and multiple levels of patios for entertaining. For relaxing, a beautiful sitting room to enjoy the evening sunsets and an elegant master retreat. So many flexible spaces and truly a one-of-a-kind opportunity.
Agent Information
Property Specifics
Property Type:
Single-Family
Monthly Common Charges:
$217
Yearly Taxes:
$4,102
Estimated Sq. Foot:
5,156
Lot Size:
1.41 ac.
Price per Sq. Foot:
$267
Building Stories:
N/A
MLS ID:
98904804
Source Status:
Active
Also Listed By:
connectagency: a0UUc000002ecQTMAY
Amenities
Den/Office
Formal Dining
Great Room
Rec/Bonus
Dual Vanities
Central Vacuum Plumbed
Kitchen Island
Granite Counters
Forced Air
Natural Gas
Central Air
Parking Attached
Parking Finished Driveway
Daylight
Two
Gas
Pool In Ground
Pool Pool
Pool Private
Gas Water Heater
Heat Pump Water Heater
Tank Water Heater
Dishwasher
Disposal
Double Oven
Microwave
Water Softener Owned
Gas Range
Covered Patio/Deck
Basement
Parking
Attached Garage
Fireplace
Location & Transportation
Other Property Information
Summary
General Information
- Year Built: 2005
- Above Grade Finished Area: 2,866 sq. ft.; source: Public Records
- Below Grade Finished Area: 2,290 sq. ft.; source: Public Records
- Current Use: Single Family
School
- Elementary School: Star
- Elementary School District: West Ada School District
- Middle or Junior School: Star
- Middle or Junior School District: West Ada School District
- High School: Eagle
- High School District: West Ada School District
- MLS Area Major: Star - 0950
Parking
- Total Parking Spaces: 3
- Parking Features: Parking Attached, Parking Finished Driveway
- Garage: Yes
- Attached Garage: Yes
- Garage Spaces: 3
- Covered Spaces: 3
- Open Parking: Yes
HOA
- Association: Yes
- Association Fee: $217.00; Monthly
Interior and Exterior Features
Interior Features
- Interior Features: Bath-Master, Bed-Master Main Level, Den/Office, Formal Dining, Great Room, Rec/Bonus, Dual Vanities, Central Vacuum Plumbed, Walk-In Closet(s), Kitchen Island, Granite Counters
- Living Area: 5,156 sq. ft.
- Total Bedrooms: 6
- Bedrooms on Main Level: 2
- Total Bathrooms: 5
- Full Bathrooms: 4
- Half Bathrooms: 1
- Bathrooms on Main Level: 2
- Fireplace: Two, Gas
- Appliances: Gas Water Heater, Heat Pump Water Heater, Tank Water Heater, Dishwasher, Disposal, Double Oven, Microwave, Oven/Range Built-In, Water Softener Owned, Gas Range
Exterior Features
- Roof: Composition
- View: Yes
Pool/Spa
- Pool Private: Yes
- Pool Features: Pool In Ground, Pool Pool, Pool Private
- Spa: Bath
Structure
- Building Area: 5,156 sq. ft.; source: Public Records
- Levels: Two Story w/ Below Grade
- Construction Materials: Frame, Stone, Stucco, Wood Siding
- Basement: Daylight
- Patio and Porch Features: Covered Patio/Deck
Property Information
Lot Information
- Lot Features: 1 - 4.99 AC, Horses, Views, Auto Sprinkler System, Drip Sprinkler System, Full Sprinkler System, Pressurized Irrigation Sprinkler System
- Lots: 1
- Buildings: 1
- Lot Size: 1.41 ac.
- Road Frontage Type: Public Road
Utilities
- Utilities: Cable Connected, Broadband Internet
- Cooling: Central Air
- Heating: Forced Air, Natural Gas
- Water Source: Water Source Community Service, Water Source Shared Well
- Sewer: Sewer Septic Tank
Estimated Monthly Payments
Monthly Total
$7,154
Monthly Charges
$217
Monthly Taxes
$342
Interest
6.00%
Down Payment
20.00%
Mortgage Calculator
Monthly Mortgage Cost
$6,595
Monthly Charges
$559
Total Monthly Payment
$7,154
Calculation based on:
Price:
$1,375,000
Charges:
$559
* Additional charges may apply
Similar Listings
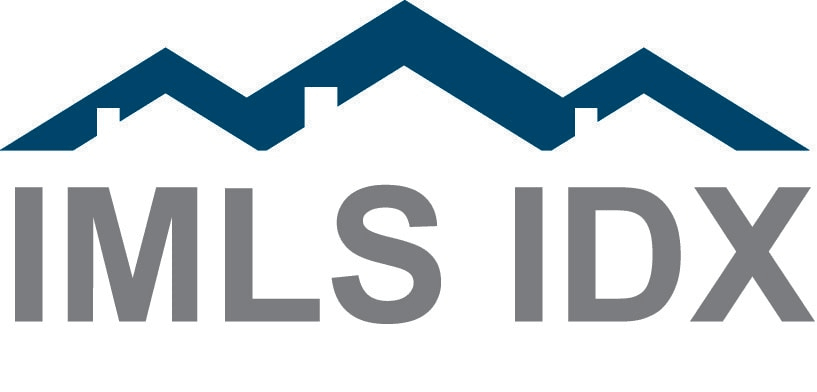
Based on information from Intermountain MLS. All data, including all measurements and calculations of area, is obtained from various sources and has not been, and will not be, verified by broker or MLS. All information should be independently reviewed and verified for accuracy. Copyright 2024 Intermountain MLS. All rights reserved.
Last checked: May 11, 2024, 1:18 PM UTC
