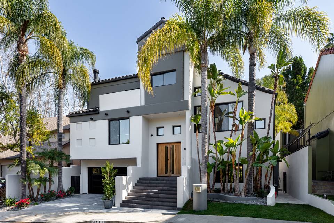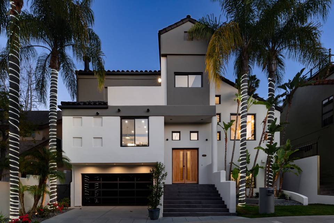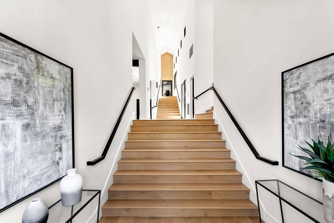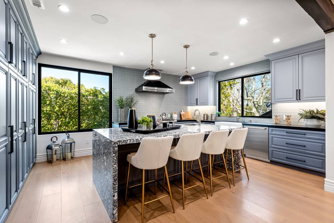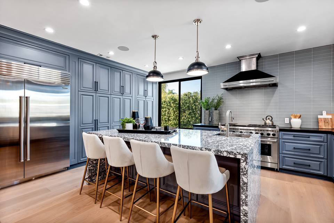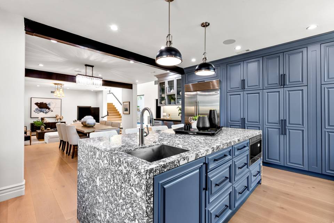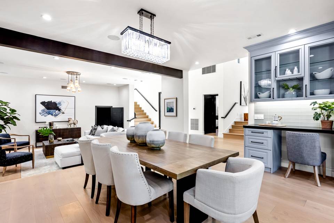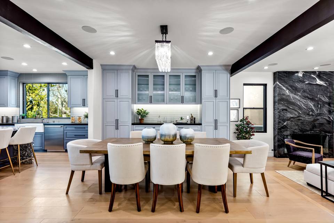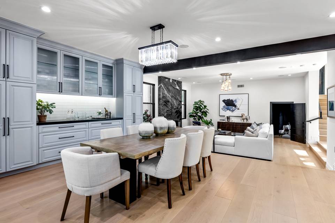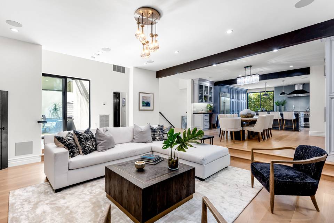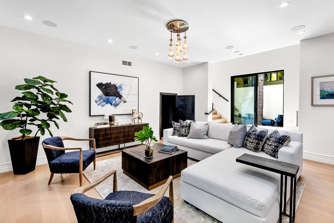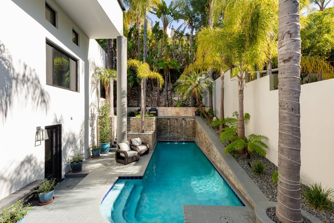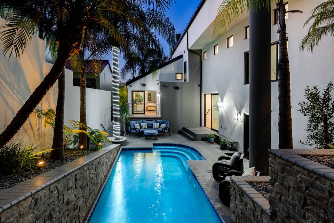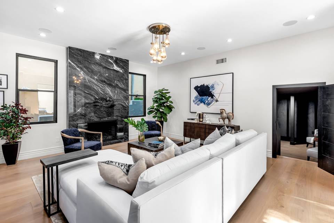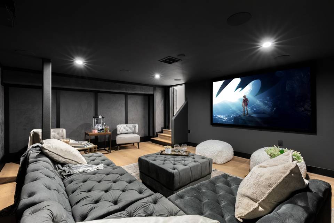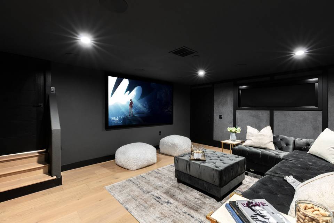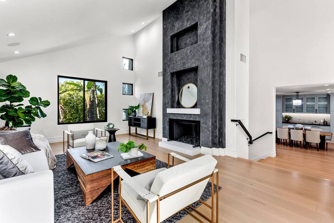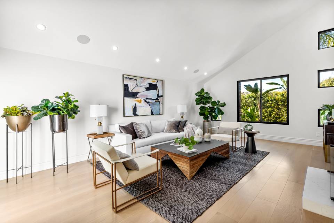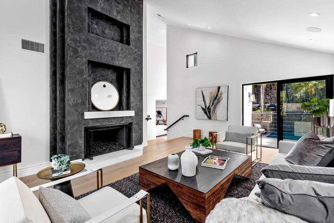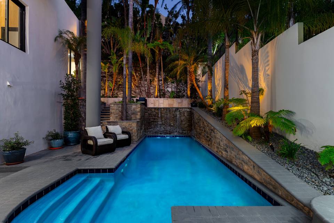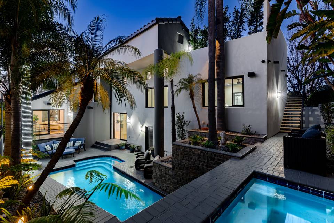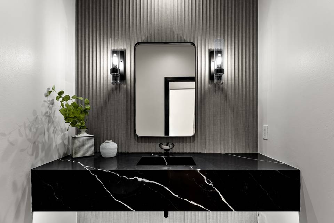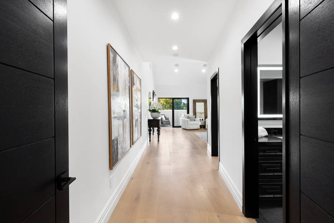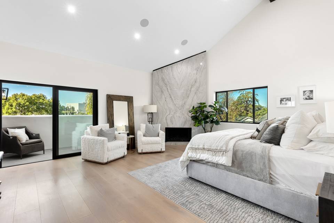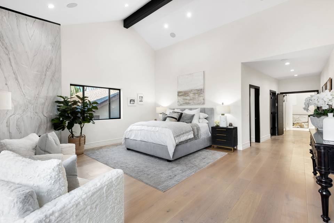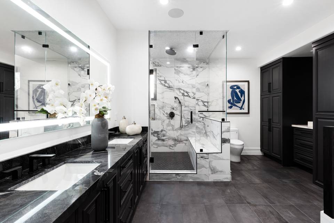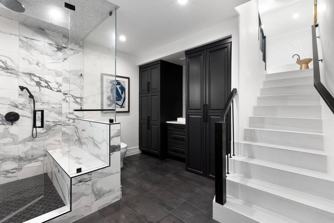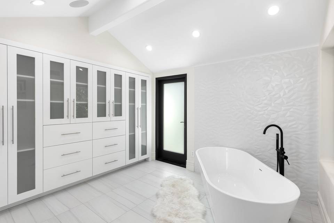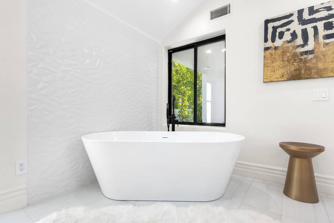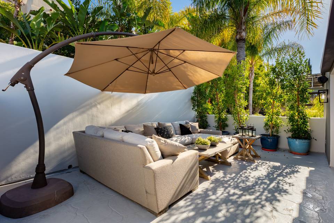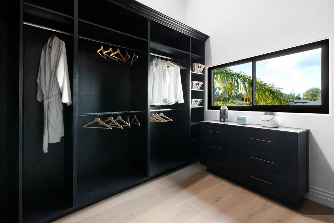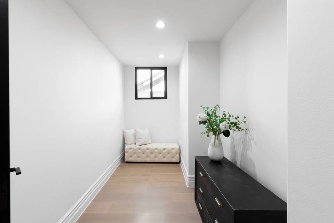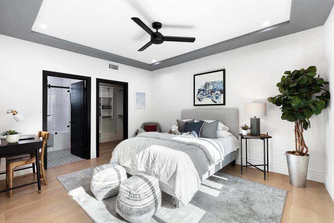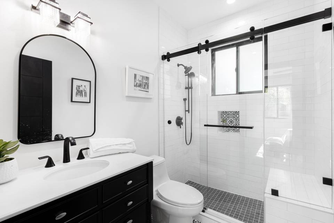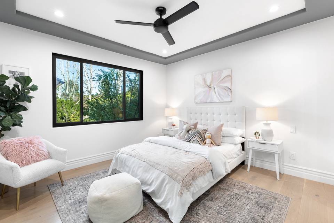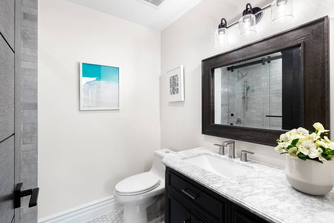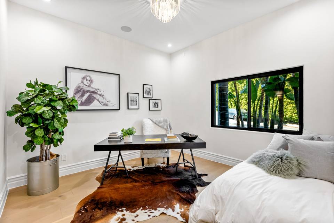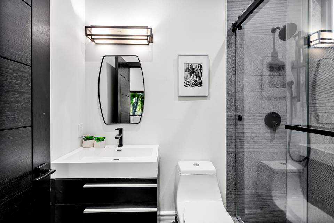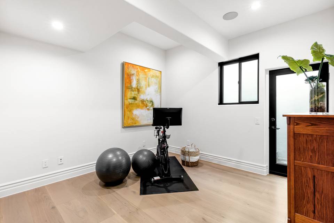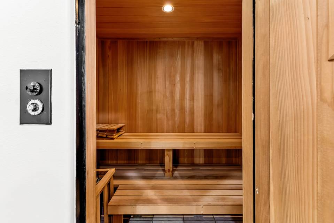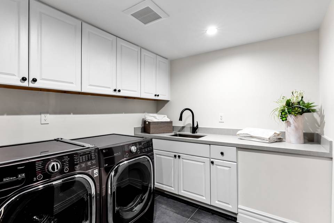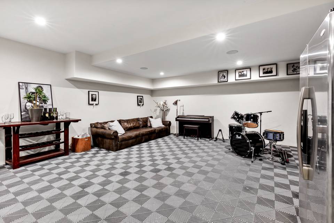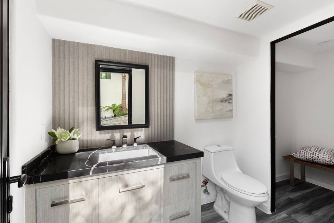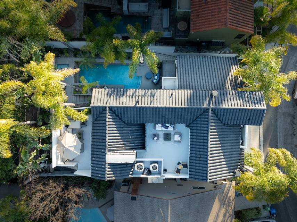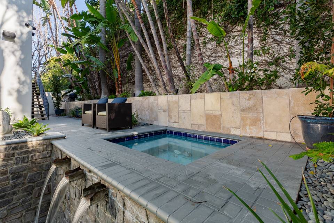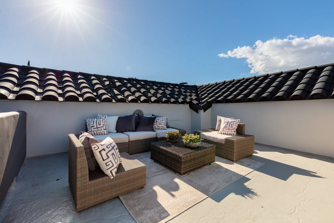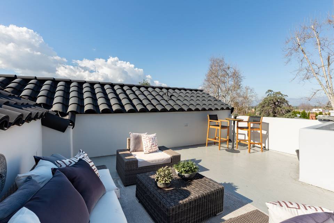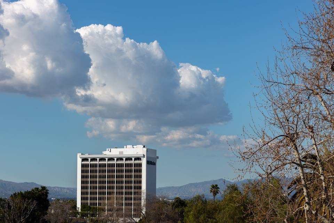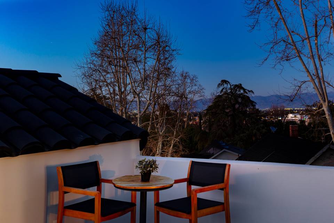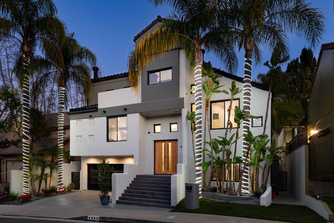

4258 Levitt Lane
Sherman Oaks, CA 91403Sale Price
$3,999,999
Property Type
Single-Family
Beds
5
Full Baths
4
¾ Baths
2
Property Description
Nestled on a tranquil cul-de-sac, south of Ventura Boulevard in prime Sherman Oaks, discover modern living at its finest in this stunning architectural home that's been elegantly remodeled. Double doors invite you inside to a grand entry with lofty ceilings, setting the tone for the light and airy open floor plan. The sun-filled family room, featuring a gorgeous stone fireplace, seamlessly connects with the formal dining room and a gourmet chef’s kitchen equipped with top-of-the-line appliances and a large waterfall island. Adding to the allure is a spacious formal living room with a cozy fireplace, vaulted ceilings and a balcony overlooking the backyard. Ascend upstairs, where three generously-sized ensuite bedrooms and two rooftop patios await, one of which offers breathtaking views of the Valley. The luxe primary suite features vaulted ceilings, a cozy fireplace, private balcony, dual walk-in closets and a two level bathroom, complete with a soaking tub, massive shower and double vanity. The lower level encompasses two bedrooms (one with an ensuite bath and another with a built-in sauna), a laundry room, utility room and direct access to an oversized garage. Reminiscent of a five star tropical resort, the serene backyard retreat is the perfect spot to entertain guests or unwind after a long day. Surrounded by lush landscaping, it boasts an elevated spa that cascades into the sparkling pool, ample patio space and access to a bathroom. Additional highlights include a state-of-the-art home theater, Control 4 smart home system, security system, new windows/doors and white oak floors throughout. Excellent location, just minutes from shopping, restaurants and easy freeway access.
Agent Information

Managing Director – San Fernando Valley
(818) 432-1524
dennis@theagencyre.com
License: California DRE #1850113
The Agency

Property Specifics
Property Type:
Single-Family
Estimated Sq. Foot:
4,711
Lot Size:
6,004 sq. ft.
Price per Sq. Foot:
$849
Building Stories:
N/A
MLS ID:
CRSR24043952
Source Status:
Active
Also Listed By:
connectagency: a0UUc000002dqfAMAQ, California Regional MLS: SR24043952
Amenities
Family Room
Kitchen/Family Combo
Storage
Breakfast Bar
Kitchen Island
Updated Kitchen
Central
Ceiling Fan(S)
Central Air
Parking Attached
Living Room
Hardwood Floor
Laundry Room
Inside
High Ceiling
Private Outdoor Space
Pool In Ground
Pool Spa
Dishwasher
Double Oven
Microwave
Refrigerator
Parking
Attached Garage
Fireplace
Views & Exposures
View City LightsView Mountain(s)View Valley
Location & Transportation
Other Property Information
Summary
General Information
- Year Built: 1988
- Architectural Style: Contemporary
School
- High School District: Los Angeles Unified
Parking
- Total Parking Spaces: 4
- Parking Features: Parking Attached
- Garage: Yes
- Attached Garage: Yes
- Garage Spaces: 4
HOA
- Association Name: 0
Interior and Exterior Features
Interior Features
- Interior Features: Family Room, Kitchen/Family Combo, Storage, Breakfast Bar, Kitchen Island, Updated Kitchen
- Living Area: 4,711
- Total Bedrooms: 5
- Total Bathrooms: 6
- Full Bathrooms: 4
- Three-Quarter Bathrooms: 2
- Fireplace: Family Room, Living Room
- Flooring: Hardwood Floor
- Appliances: Dishwasher, Double Oven, Microwave, Refrigerator
- Laundry Features: Laundry Room, Inside
Exterior Features
- View: View City Lights, View Mountain(s), View Valley
Pool/Spa
- Pool Private: Yes
- Pool Features: Pool In Ground, Pool Spa
Structure
- Stories: 3
Property Information
Lot Information
- Zoning: LARE
- Lots: 1
- Buildings: 1
- Lot Size: 6,004 sq. ft.
Utilities
- Cooling: Ceiling Fan(s), Central Air
- Heating: Central
- Water Source: Water Source Public
- Sewer: Sewer Public Sewer
Estimated Monthly Payments
Monthly Total
$19,186
Monthly Taxes
N/A
Interest
6.00%
Down Payment
20.00%
Mortgage Calculator
Monthly Mortgage Cost
$19,186
Monthly Charges
$0
Total Monthly Payment
$19,186
Calculation based on:
Price:
$3,999,999
Charges:
$0
* Additional charges may apply
Similar Listings

Listing information provided by the Bay East Association of REALTORS® MLS and the Contra Costa Association of REALTORS®. All information is deemed reliable but not guaranteed. Copyright 2024 Bay East Association of REALTORS® and Contra Costa Association of REALTORS®. All rights reserved.
Last checked: May 19, 2024, 3:10 AM UTC
