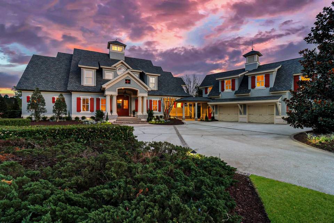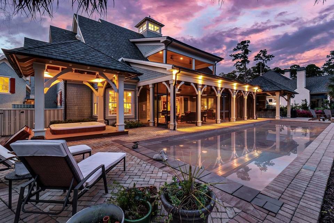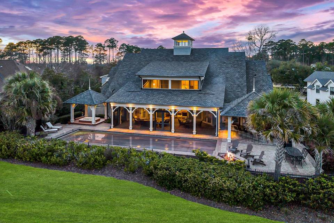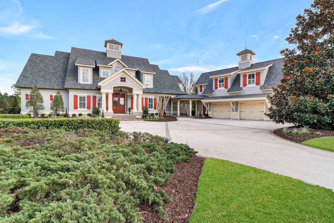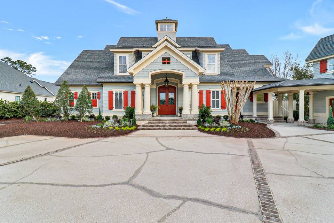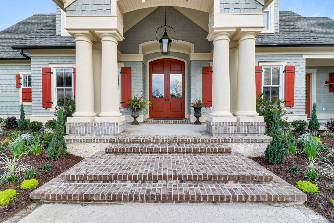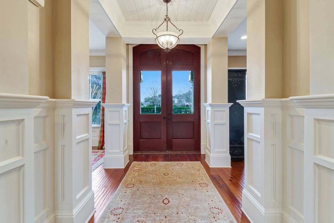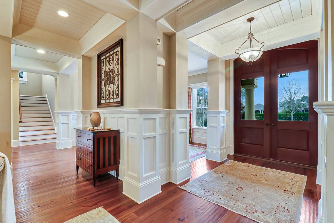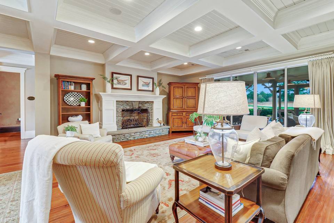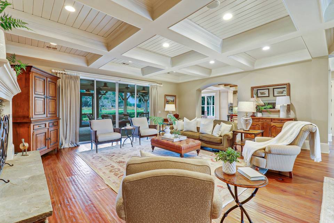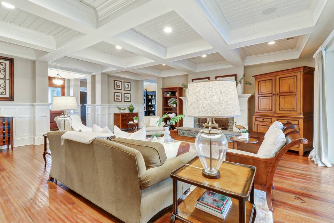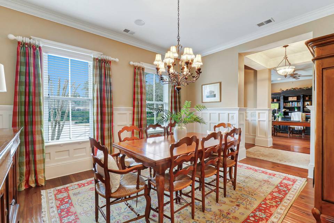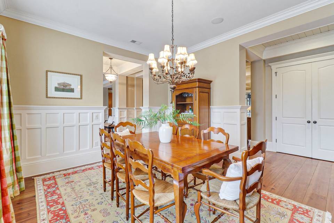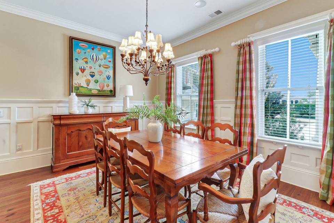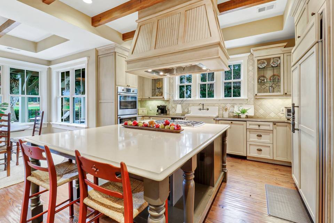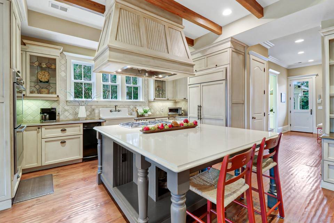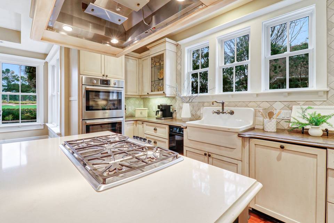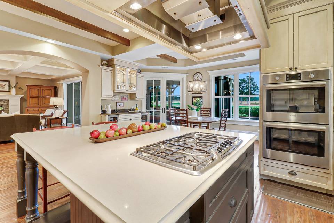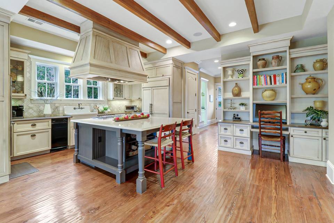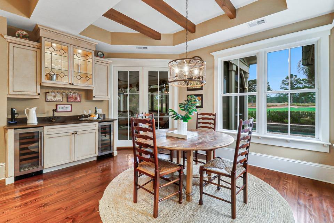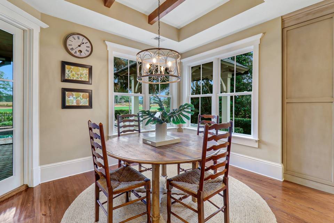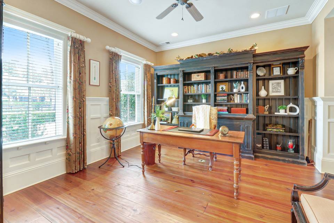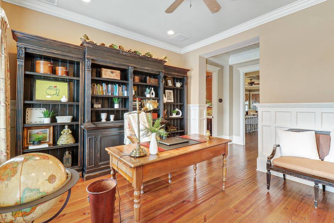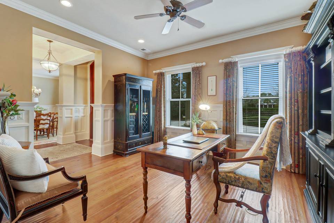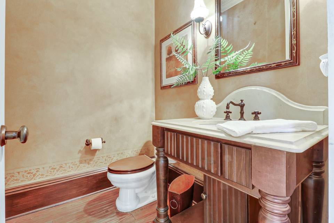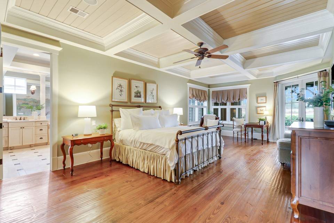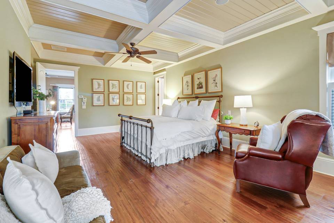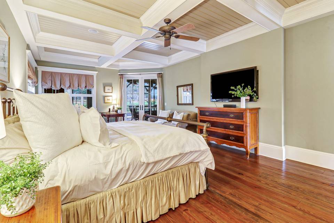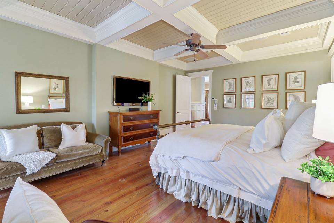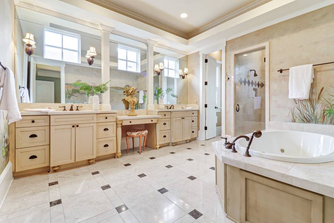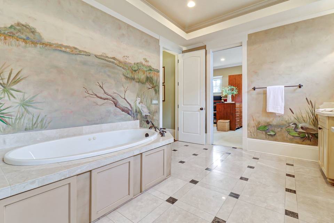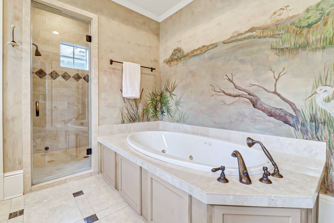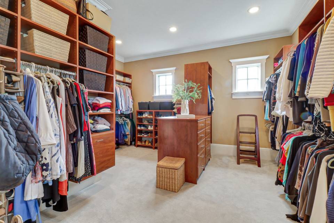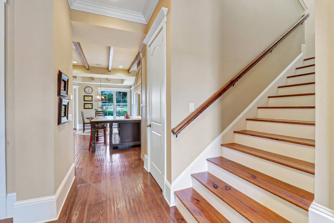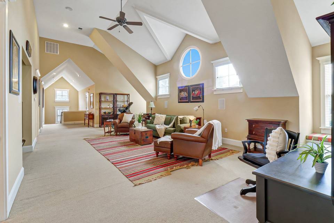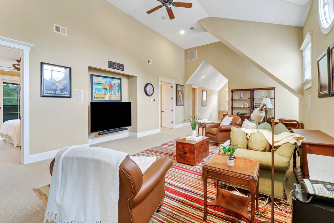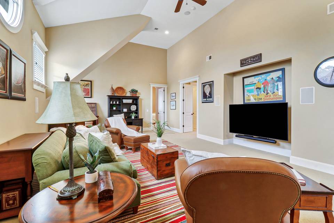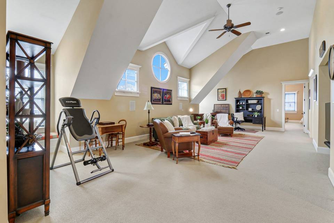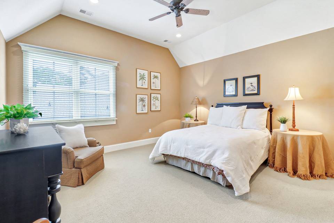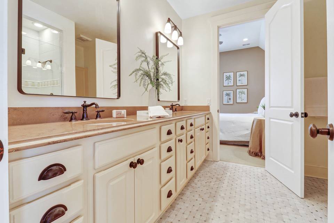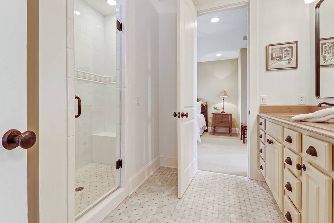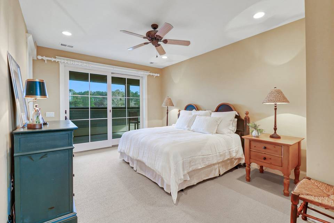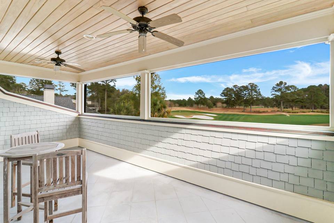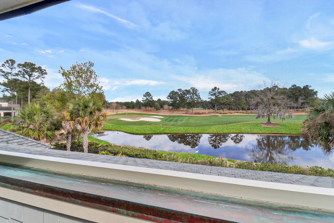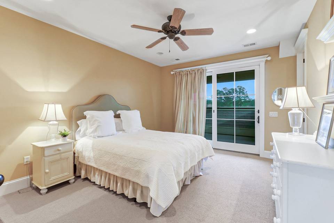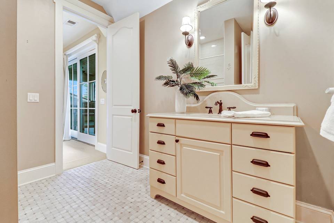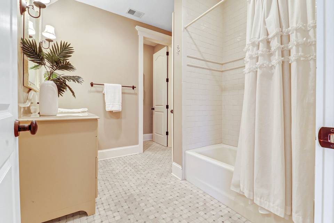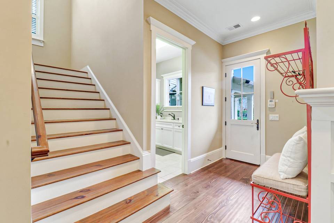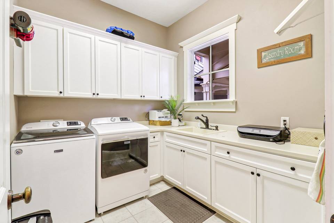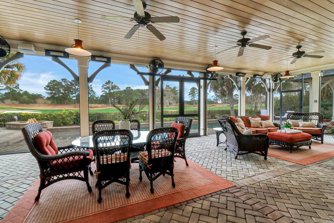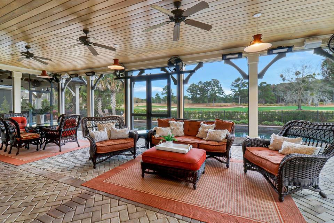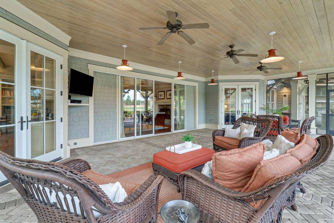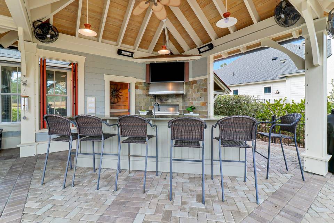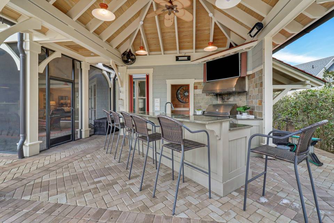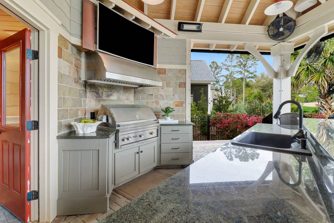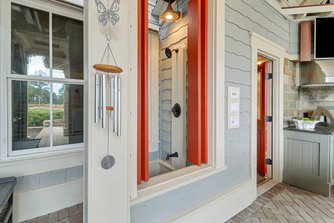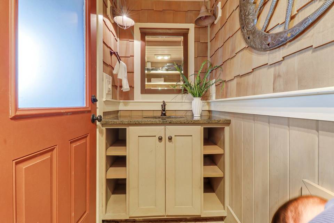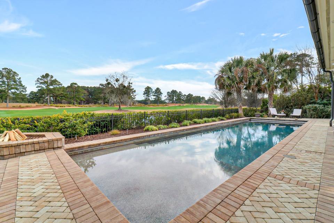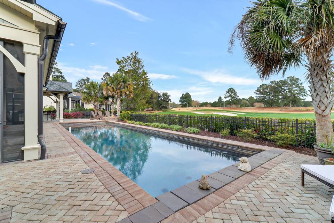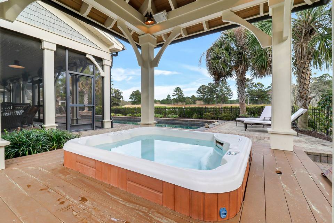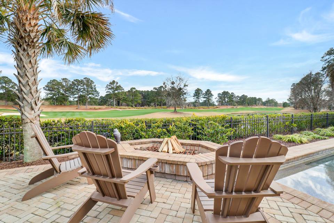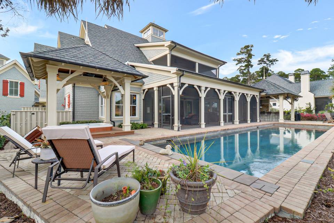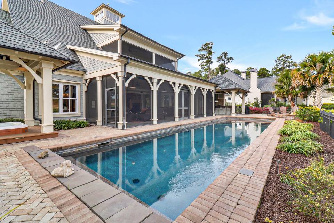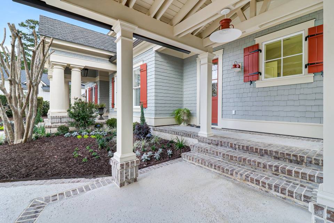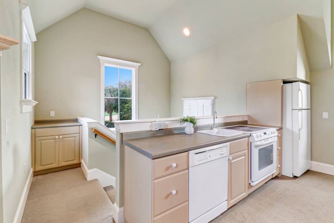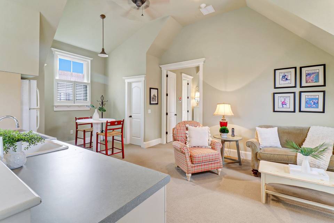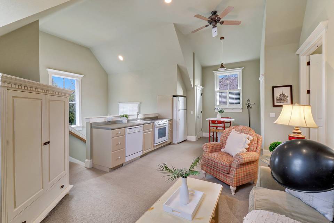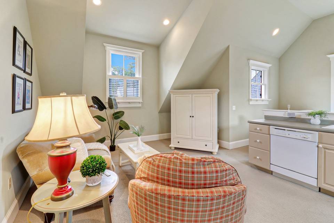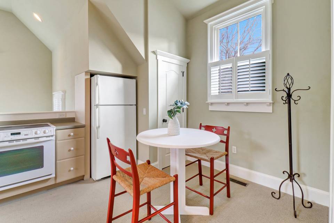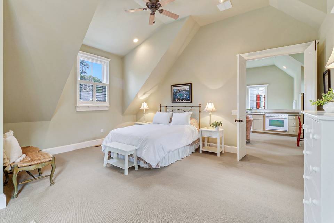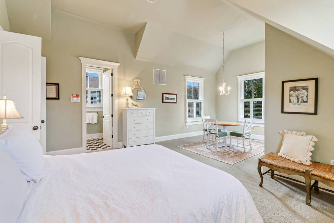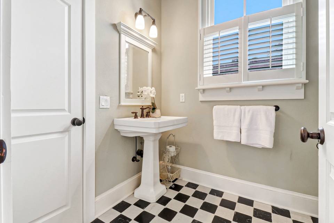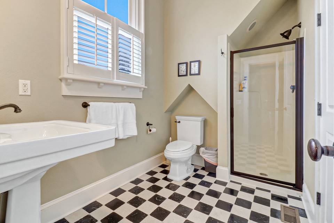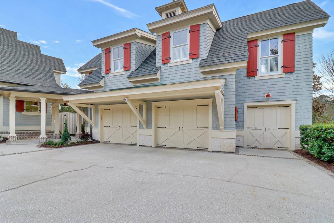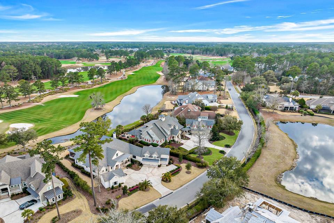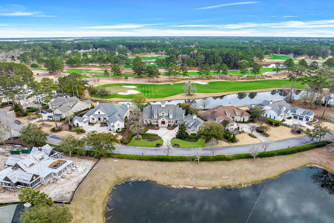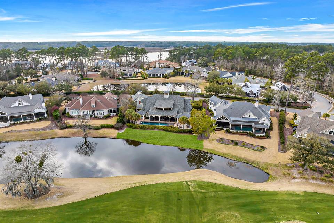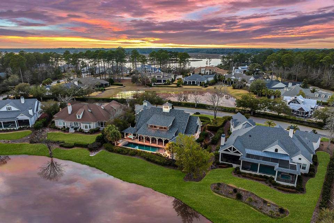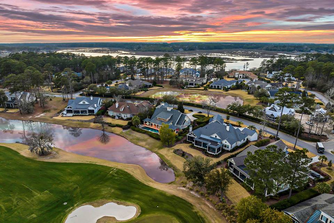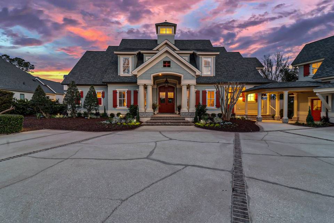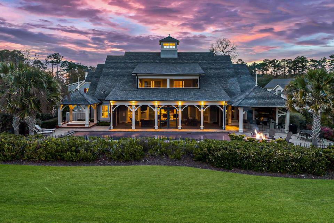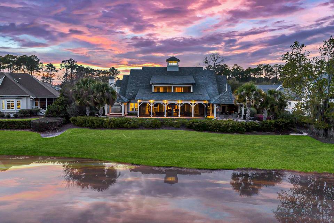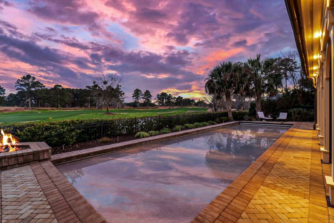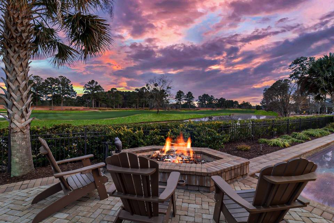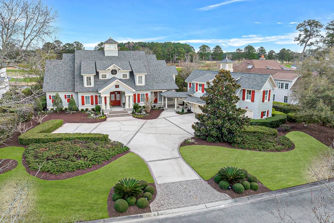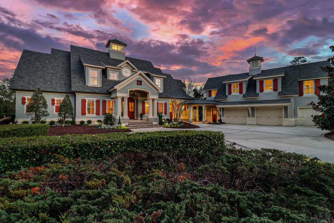

174 Good Hope Road
Berkeley Hall, Bluffton, SC 29909
in contract
Sale Price
$2,395,000
Property Type
Single-Family
Beds
5
Baths
6
Property Description
Nestled serenely overlooking the picturesque 2nd fairway of the esteemed North Course at Berkeley Hall, this exceptional 5 Bedroom custom residence stands as a testament to unparalleled craftsmanship. Designed by the acclaimed architect, John Pittman III, this home seamlessly blends timeless elegance with modern comfort, offering a haven of warmth and sophistication.
Upon entering, you're greeted by an ambiance of refined luxury, where every detail has been meticulously considered from the custom wainscoting in the formal dining room to the expansive Great Room anchored by a stunning gas fireplace. The interior exudes an inviting charm, boasting exquisite finishes and an open floor plan that flows effortlessly from room to room.
Sliding glass doors extend the Great Room into the covered loggia, complete with misting fans for summer afternoons and heaters for chilly days, creating an incredible four seasons entertaining space. A stunning outdoor living area with a summer kitchen and bar area, heated & chilled 50’ saltwater pool, private spa pavilion and fire pit, beckon you to unwind amidst the tranquil beauty of the golf course surroundings, all from the comfort of your fenced yard. Whether enjoying a leisurely morning coffee or hosting gatherings under the starlit sky, this outdoor oasis promises endless moments of relaxation. There’s even an outdoor shower and half bath adjacent to the summer kitchen.
Other highlights include a Main Level Primary Suite, a private office and a gourmet kitchen adorned with top-of-the-line appliances. The Upper level boasts 3 guest suites, including one with a private screened in balcony overlooking the golf course, as well as casual loft area featuring 16’ ceilings. For guests who may stay for an extended period, a separate carriage home exists over the 2.5 car garage, offering a full kitchen, living and separate bedroom.
The entire property is overflowing with upgrades including brand NEW Bosch double ovens, Subzero appliances, reverse osmosis water system, spray foam insulation, termite systems, security stem, Sonos and Nuvo sound systems, mosquito misting system, outdoor misters and heaters, additional glass to enclose the summer kitchen, a NEW roof in 2019 and HVACs replaced in 2022-23.
With its perfect blend of indoor-outdoor living and impeccable attention to detail, this extraordinary residence offers a lifestyle of unparalleled luxury and tranquility. Welcome home to a sanctuary where every day is infused with the timeless allure of Berkeley Hall living.
Upon entering, you're greeted by an ambiance of refined luxury, where every detail has been meticulously considered from the custom wainscoting in the formal dining room to the expansive Great Room anchored by a stunning gas fireplace. The interior exudes an inviting charm, boasting exquisite finishes and an open floor plan that flows effortlessly from room to room.
Sliding glass doors extend the Great Room into the covered loggia, complete with misting fans for summer afternoons and heaters for chilly days, creating an incredible four seasons entertaining space. A stunning outdoor living area with a summer kitchen and bar area, heated & chilled 50’ saltwater pool, private spa pavilion and fire pit, beckon you to unwind amidst the tranquil beauty of the golf course surroundings, all from the comfort of your fenced yard. Whether enjoying a leisurely morning coffee or hosting gatherings under the starlit sky, this outdoor oasis promises endless moments of relaxation. There’s even an outdoor shower and half bath adjacent to the summer kitchen.
Other highlights include a Main Level Primary Suite, a private office and a gourmet kitchen adorned with top-of-the-line appliances. The Upper level boasts 3 guest suites, including one with a private screened in balcony overlooking the golf course, as well as casual loft area featuring 16’ ceilings. For guests who may stay for an extended period, a separate carriage home exists over the 2.5 car garage, offering a full kitchen, living and separate bedroom.
The entire property is overflowing with upgrades including brand NEW Bosch double ovens, Subzero appliances, reverse osmosis water system, spray foam insulation, termite systems, security stem, Sonos and Nuvo sound systems, mosquito misting system, outdoor misters and heaters, additional glass to enclose the summer kitchen, a NEW roof in 2019 and HVACs replaced in 2022-23.
With its perfect blend of indoor-outdoor living and impeccable attention to detail, this extraordinary residence offers a lifestyle of unparalleled luxury and tranquility. Welcome home to a sanctuary where every day is infused with the timeless allure of Berkeley Hall living.
Agent Information
Property Specifics
Property Type:
Single-Family
Monthly Common Charges:
$2,118
Estimated Sq. Foot:
5,555
Lot Size:
0.50 ac.
Price per Sq. Foot:
$431
Building Stories:
2
MLS ID:
a0UUc000002hkEYMAY
Source Status:
Pending
Amenities
Central
Electric
Heat Pump
Air Conditioning
Heat Pump(S)
Parking Detached
Parking Door Opener
Parking Driveway
Parking Garage Is Detached
Parking Private Garage
Fireplace Fire Pit
Fireplace Gas
24 Hour
Gated Community With Guard
Prewired For Alarm System
Smoke Detector
Pool Private And Association Pool
Pool Outdoor
Parking
Fireplace
Pool Gunite
Pool Fenced
Pool Pool Cover
Fireplace Great Room
Fire And Smoke Detection System
Parking Golf Cart
Parking Driveway Combination
Pool Heated With Propane
Pool Salt Water
Views & Exposures
Golf CourseLagoon
Location & Transportation
Other Property Information
Summary
General Information
- Year Built: 2004
- Architectural Style: Traditional
School
- Elementary School: Okatie Elementary
- Middle or Junior School: Bluffton Middle School
- High School: May River High School
Parking
- Total Parking Spaces: 2
- Parking Features: Parking Detached, Parking Door Opener, Parking Driveway, Parking Driveway Combination, Parking Garage - 2 Car, Parking Garage Is Detached, Parking Golf Cart, Parking Private Garage
HOA
- Association Fee: $2,118.00
Interior and Exterior Features
Interior Features
- Living Area: 5,555 sq. ft.
- Total Bedrooms: 5
- Full Bathrooms: 6
- Fireplace: Fireplace Fire Pit, Fireplace Gas, Fireplace Great Room
Exterior Features
- Exterior Features: Community, Paddle
- View: Golf Course, Lagoon
- Security Features: 24 Hour, Fire and Smoke Detection System, Gated Community with Guard, Prewired for Alarm System, Smoke Detector
Pool/Spa
- Pool Features: Pool Fenced, Pool Gunite, Pool Heated with Propane, Pool Pool Cover, Pool Private And Association Pool, Pool Outdoor, Pool Salt Water
- Spa: Heated with Electricity, Hot Tub, In Ground, Private
Structure
- Stories: 2
Property Information
Lot Information
- Lot Size: 0.50 ac.
Utilities
- Cooling: Air Conditioning, Electric, Heat Pump(s)
- Heating: Central, Electric, Heat Pump
Estimated Monthly Payments
Monthly Total
$13,605
Monthly Charges
$2,118
Monthly Taxes
N/A
Interest
6.00%
Down Payment
20.00%
Mortgage Calculator
Monthly Mortgage Cost
$11,487
Monthly Charges
$2,118
Total Monthly Payment
$13,605
Calculation based on:
Price:
$2,395,000
Charges:
$2,118
* Additional charges may apply
Similar Listings
All information is deemed reliable but not guaranteed. Copyright 2024 The Agency. All rights reserved.
Last checked: May 13, 2024, 2:36 AM UTC

