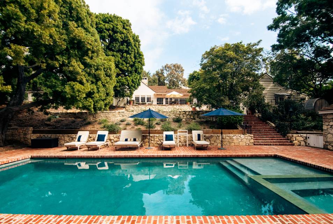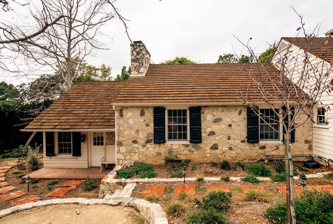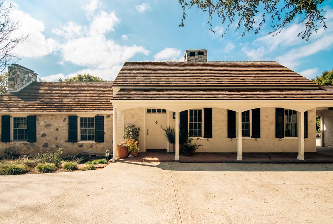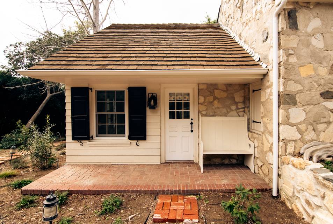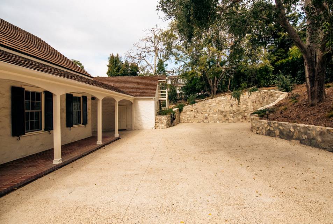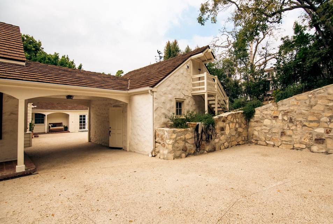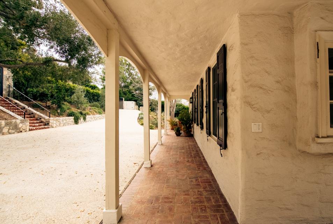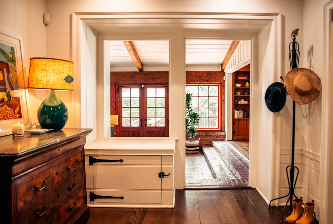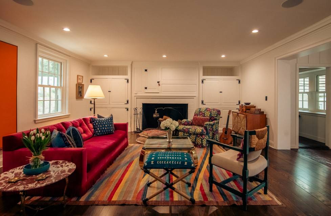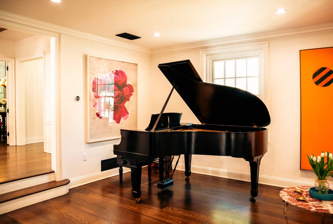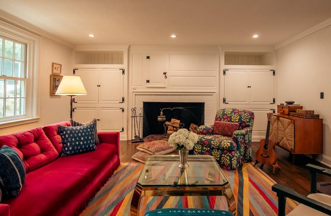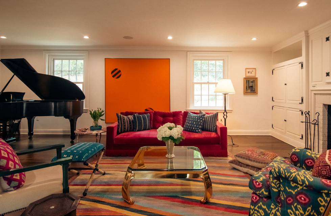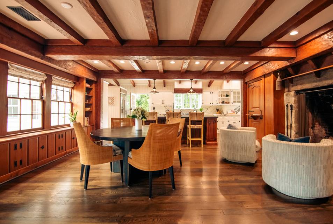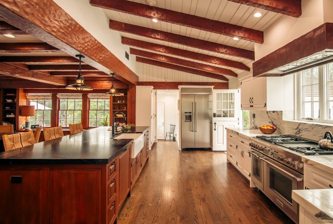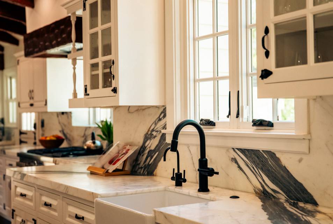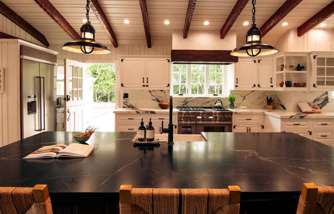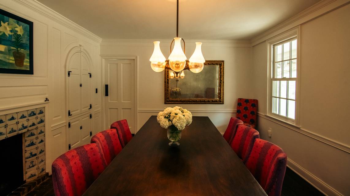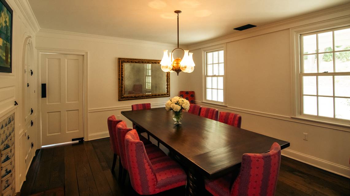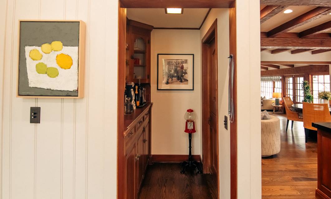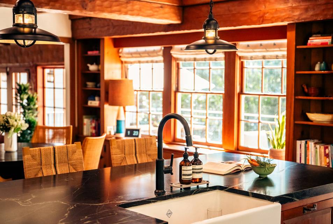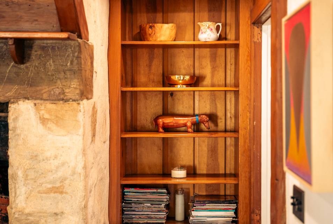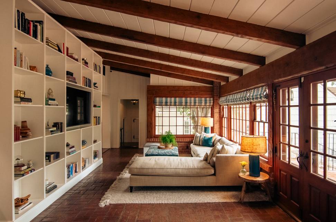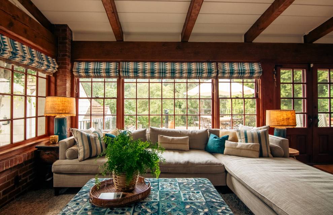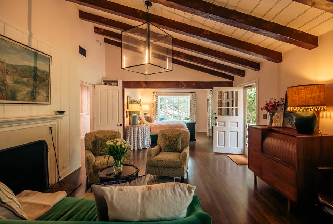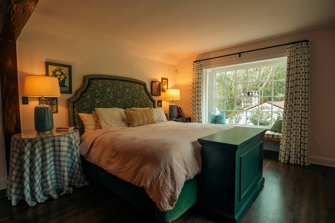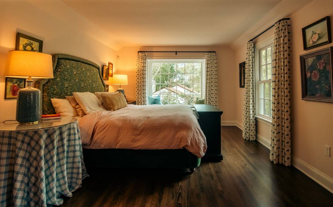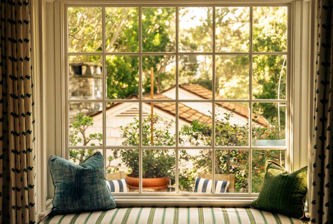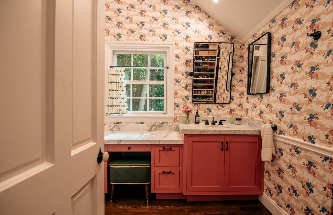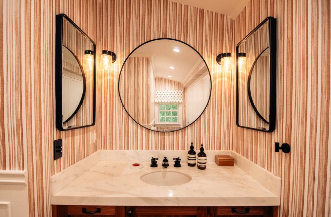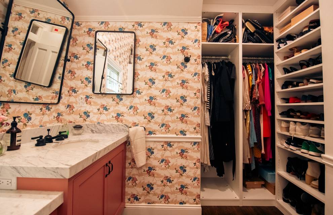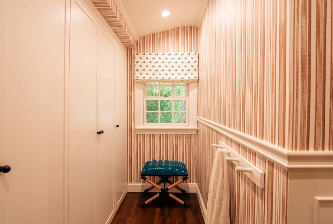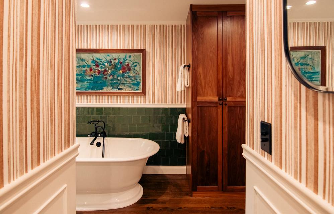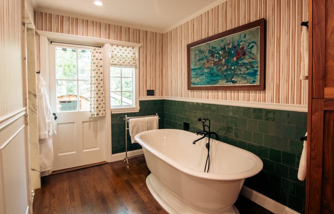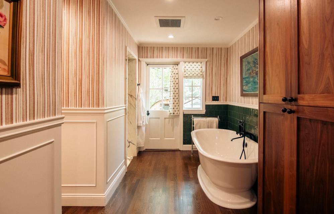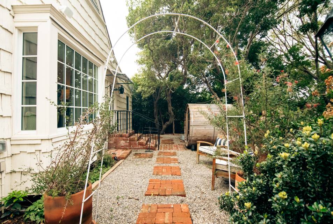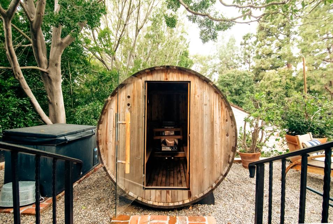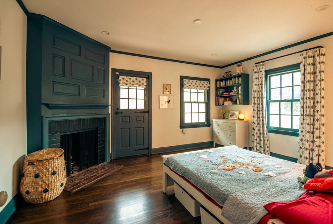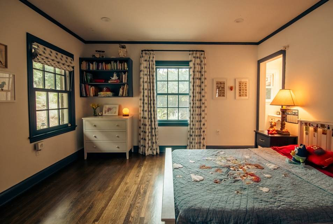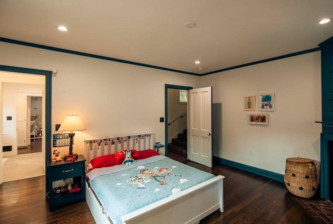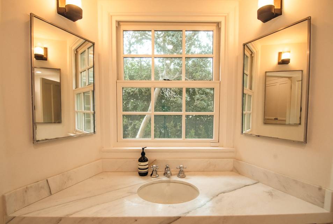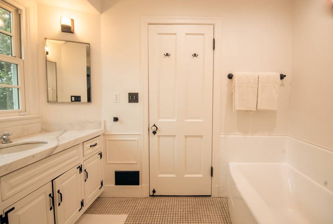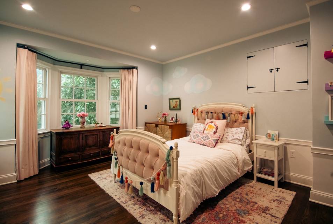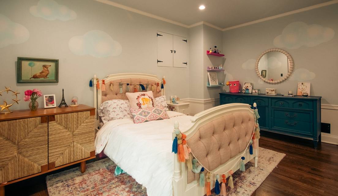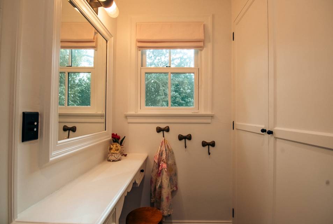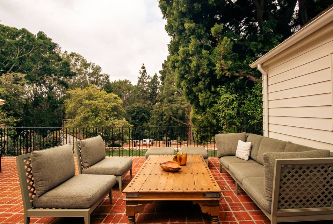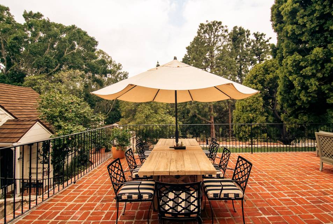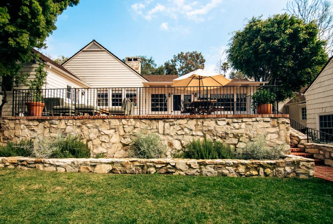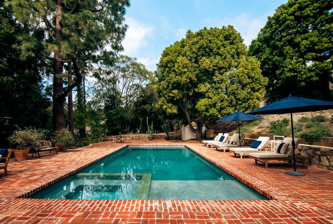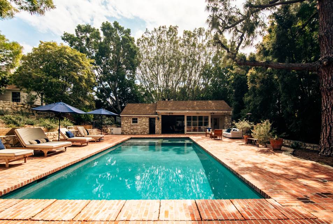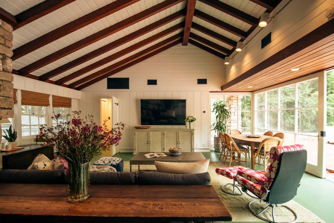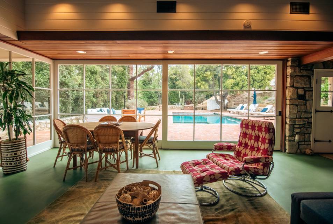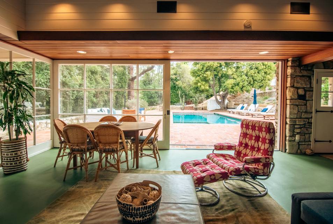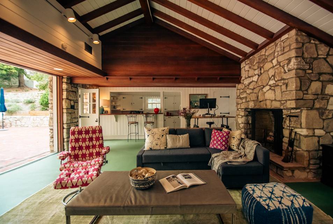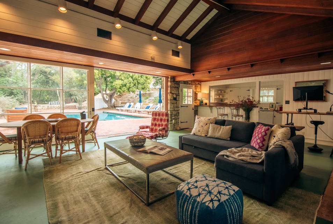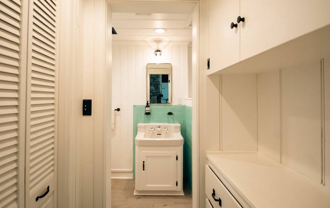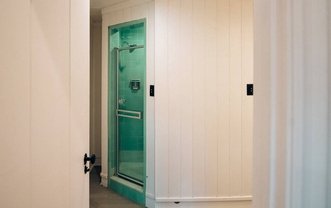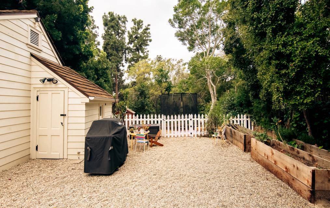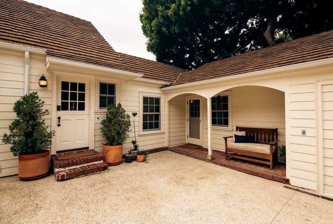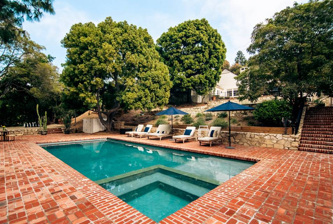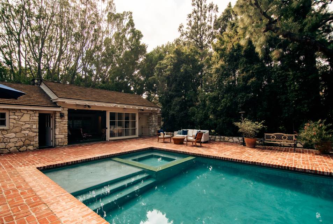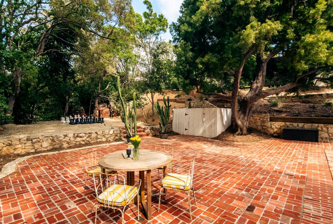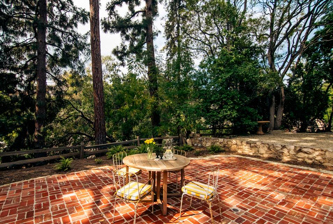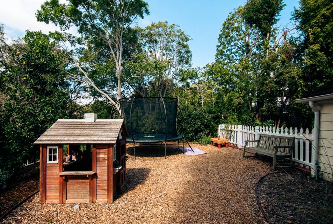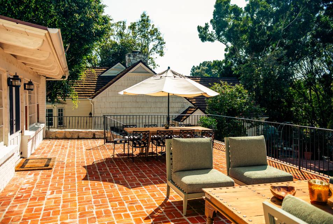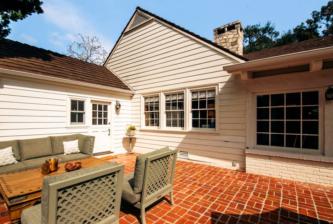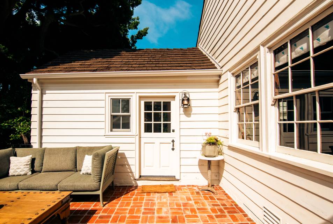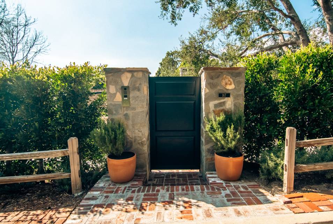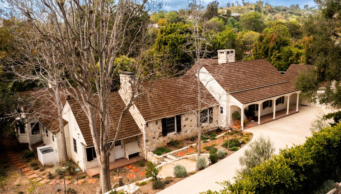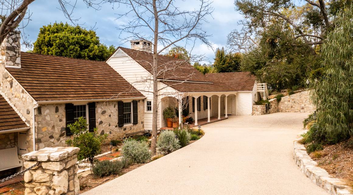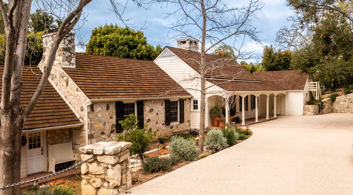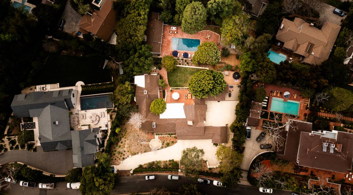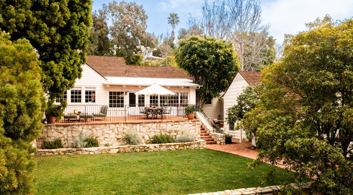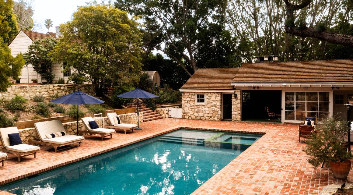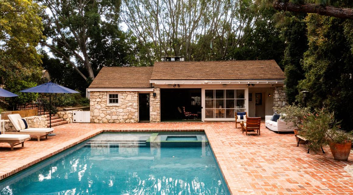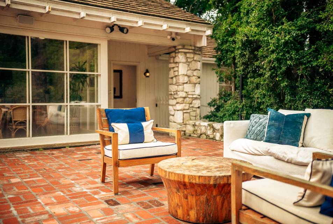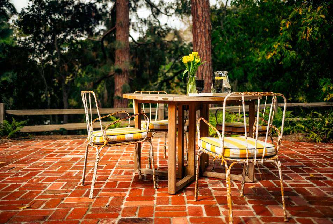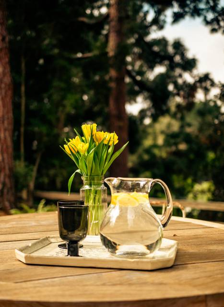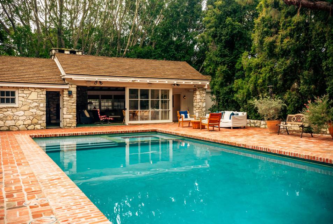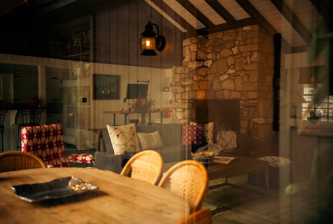

167 N Bentley Ave
Los Angeles, CA 90049Sale Price
$9,890,000
Property Type
Single-Family
Beds
5
Full Baths
4
½ Baths
1
Property Description
Bel Air luxury meets a San Ysidro Ranch inspired property. This re-imagined 1938 Gerard Colcord exudes old-world finishes with today's modern amenities. The main home consists of four bedrooms, three and a half bathrooms, incredible craftsmanship in woodwork, ironwork, stonework and integrity. The updated Calacatta marble and soapstone kitchen with stainless steel appliances, wine and beverage refrigerators, butlers pantry and two additional pantries, Dutch door and windows galore make this the true heart of the home. Open casual dining overlooking an oversized fireplace, Dutch door to a hidden speakeasy bar and beautiful built-in cabinetry lead you to the sunken den area. The formal living room with fireplace is spacious in size along with the warm dining room with butler's door and beautiful tilework and original cabinetry filled with character details. The spacious primary suite with a sitting area, dual closets, free-standing bathtub, steam shower and patio to a wellness area with cold plunge, outdoor shower and sauna barrel complete the ultimate in a sumptuous lifestyle. Two guest rooms with a jack-n-jill bathroom complete this wing. The newly extended outdoor stone patio off of the den and kitchen creates a seamless entertaining zone. Down the stairs is a large grassy yard, side patio, and large pool, expansive grounds, mature landscaping and fruit trees. The free-standing one bedroom guest house features an oversized fireplace, retro kitchen, vaulted beamed ceilings and sliding door in the living/dining room towards the pool area. A converted gym area with infrared heaters for hot exercise and outdoor vegetable garden inspire a healthy lifestyle. Gated for privacy and tucked away in lower Bel Air this home offers serenity, a beautiful lifestyle in a character-filled home in close proximity to city life.
Agent Information

Outside Listing Agent
Lauren Ravitz
License: DRE #01352397
Berkshire Hathaway HomeServices California Propert
Property Specifics
Property Type:
Single-Family
Estimated Sq. Foot:
5,382
Lot Size:
0.83 ac.
Price per Sq. Foot:
$1,838
Building Stories:
N/A
MLS ID:
24-368919
Source Status:
Active
Also Listed By:
connectagency: a0UUc000003Ax8OMAS
Amenities
Ceiling Fan
Air Conditioning
Dryer
Dishwasher
Washer
Refrigerator
Garbage Disposal
Freezer
Driveway
Garage
Gated
Oversized
Hardwood
Stone Tile
Tile
Inside
Laundry Area
Room
Prewired For Alarm System
Heated
In Ground
Parking
Views & Exposures
Trees/Woods
Location & Transportation
Other Property Information
Summary
General Information
- Year Built: 1938
- Year Built Source: Vendor Enhanced
- Architectural Style: Traditional
Parking
- Total Parking Spaces: 3
- Parking Features: Driveway, Garage - 2 Car, Garage, Gated, Parking for Guests - Onsite, Oversized
Interior and Exterior Features
Interior Features
- Living Area: 5,382 sq. ft.; source: Other
- Total Bedrooms: 5
- Full Bathrooms: 4
- Half Bathrooms: 1
- Flooring: Hardwood, Stone Tile, Tile, Other
- Laundry Features: Inside, Laundry Area, Room
- Other Equipment: Built-Ins, Dryer, Dishwasher, Washer, Refrigerator, Garbage Disposal, Freezer
- Furnished: Unfurnished
Exterior Features
- View: Trees/Woods
- Security Features: Gated, Prewired for alarm system
Pool/Spa
- Pool Features: Heated, In Ground
- Spa: Heated, In Ground
Property Information
Lot Information
- Zoning: LARE20
- Lot Size: 0.83 ac.; source: Vendor Enhanced
- Lot Dimensions: 150x230
Utilities
- Cooling: Ceiling Fan, Air Conditioning
Estimated Monthly Payments
Monthly Total
$47,436
Monthly Taxes
N/A
Interest
6.00%
Down Payment
20.00%
Mortgage Calculator
Monthly Mortgage Cost
$47,436
Monthly Charges
$0
Total Monthly Payment
$47,436
Calculation based on:
Price:
$9,890,000
Charges:
$0
* Additional charges may apply
Similar Listings

Listing information provided by the Combined LA/Westside Multiple Listing Service, Inc.. All information is deemed reliable but not guaranteed. Copyright 2024 Combined LA/Westside Multiple Listing Service, Inc., Los Angeles, California. All rights reserved.
Last checked: Apr 28, 2024, 4:47 PM UTC
