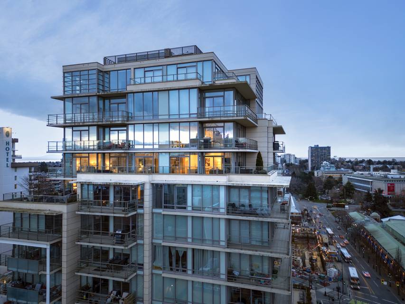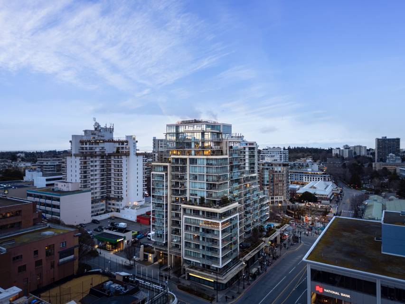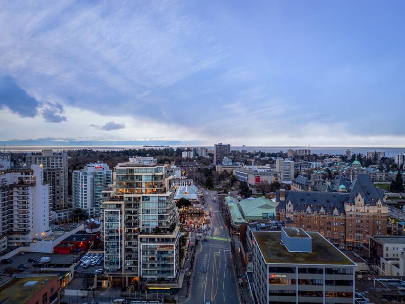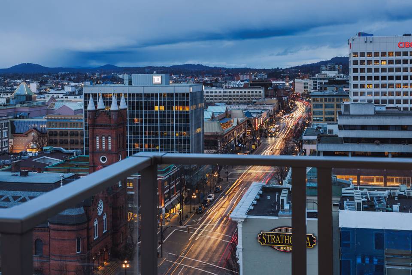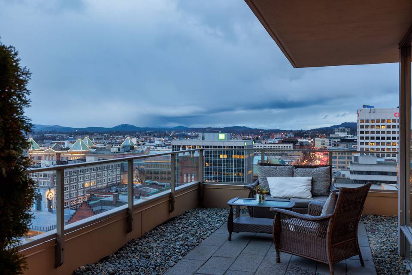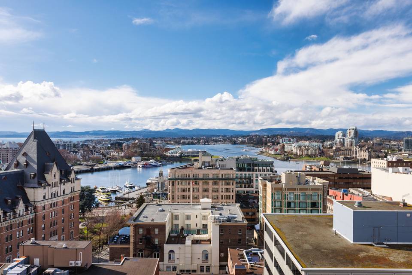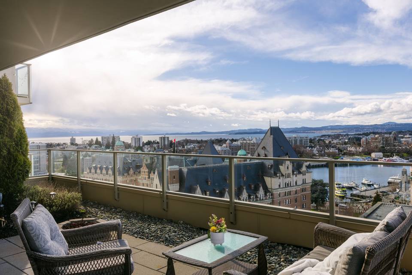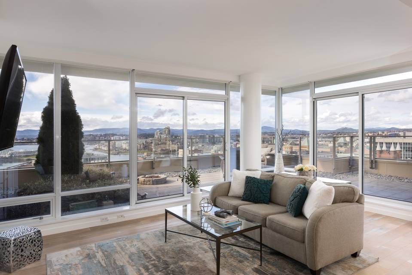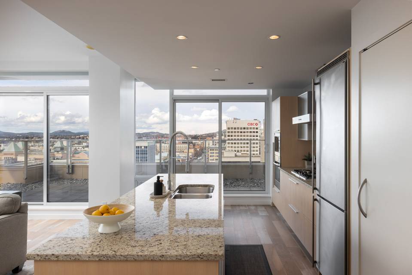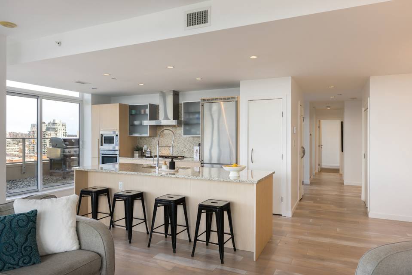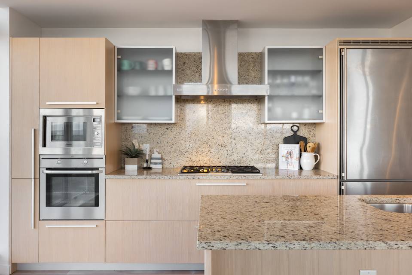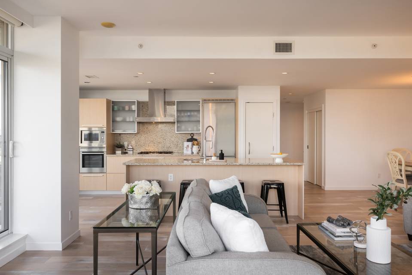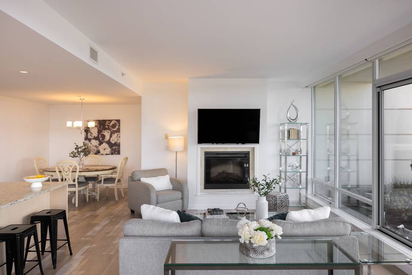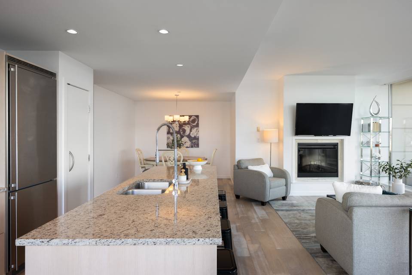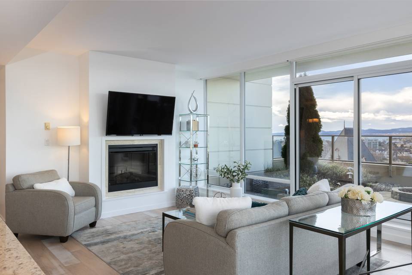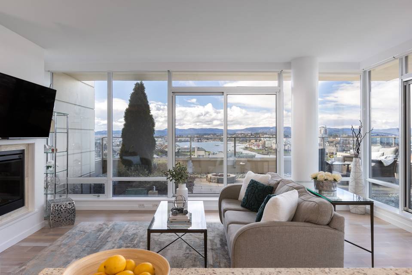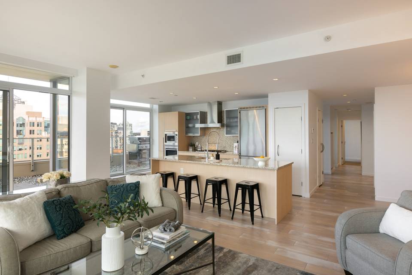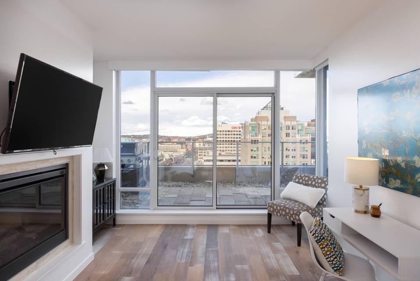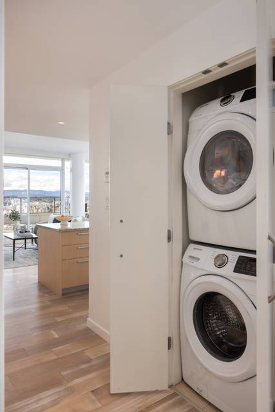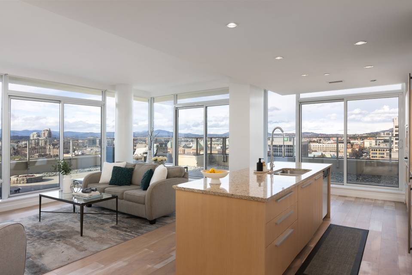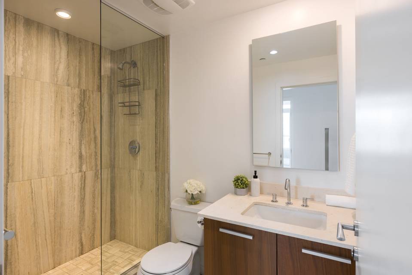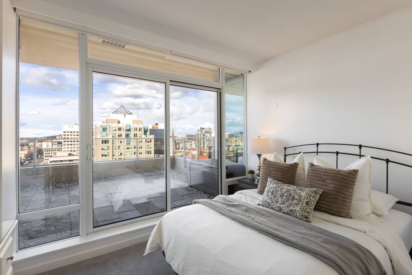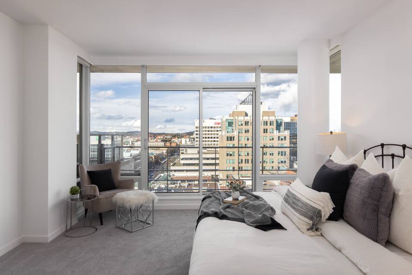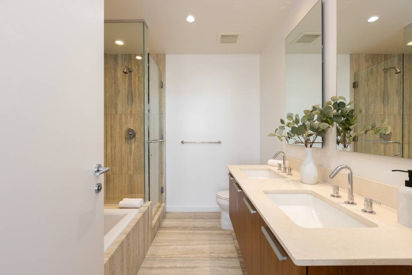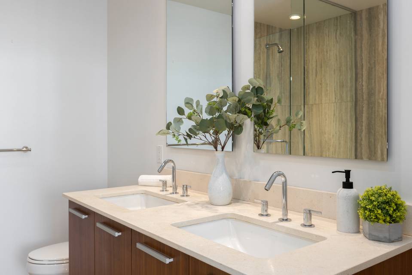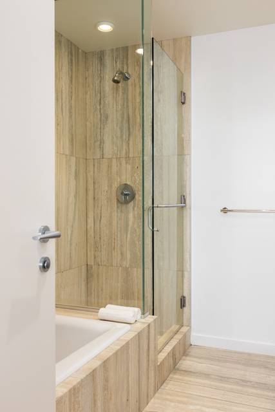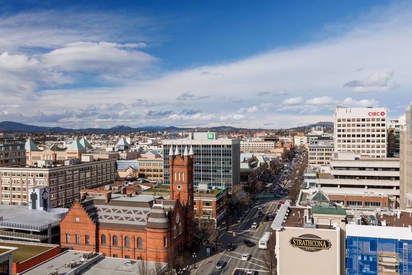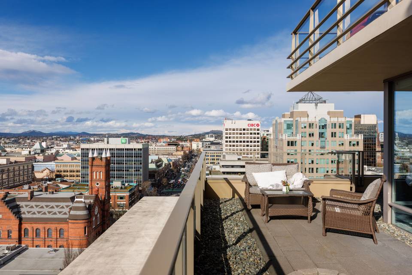

1702 707 Courtney St #1702
Victoria, BC V8W0A9, CanadaSale Price
CA$1,885,000
Property Type
Single-Family
Beds
2
Baths
2
Property Description
Experience urban luxury living at its finest on the 17th floor of The Falls. This sophisticated condo boasts panoramic views of Victoria's inner harbour, the majestic Empress Hotel, and the Olympic Mountains. Floor-to-ceiling windows flood the space with natural light, highlighting the open floor plan, two spacious bedrooms, two bathrooms and an expansive office that could serve as a third bedroom. This corner unit features a 863 square foot wrap-around deck, perfect for entertaining with a gas fire pit. Relax in the living room by the fireplace, indulge in culinary endeavours in the chefs kitchen, or retreat to the master bedroom with its spa-like ensuite. This concrete and steel building offers individual heat pumps, two secure underground parking stalls, storage, an outdoor pool, a hot tub, a fitness room, and amenities. Enjoy downtown Victoria's charm with nearby attractions, dining, and shopping. Welcome home to The Falls, where every day offers breathtaking views and urban convenience!
Agent Information
Property Specifics
Property Type:
Single-Family
Monthly Common Charges:
Yearly Taxes:
Estimated Sq. Foot:
2,400
Lot Size:
2,369 sq. ft.
Price per Sq. Foot:
Building Stories:
N/A
MLS® Number:
954917
Source Status:
Active
Also Listed By:
VIVA: 954917
Amenities
Heat Pump
Forced Air
Electric
Natural Gas
Underground
Family Oriented
Pets Allowed
Washer
Refrigerator
Stove
Dryer
Parking
Fireplace
Views & Exposures
City ViewMountain View
Location & Transportation
Other Property Information
Summary
General Information
- Structure Type: Apartment
- Year Built: 2009
- Above Grade Finished Area: 1,542 sq. ft.
- Pets Allowed: Yes
Parking
- Total Parking Spaces: 2
- Parking Features: Underground
HOA
- Association Fee: $733.09; Monthly
Interior and Exterior Features
Interior Features
- Living Area: 2,400 sq. ft.
- Total Bedrooms: 2
- Total Bathrooms: 2
- Full Bathrooms: 2
- Fireplace: Yes
- Total Fireplaces: 1
- Appliances: Washer, Refrigerator, Stove, Dryer
Exterior Features
- View: City view, Mountain view
Structure
- Property Attached: Yes
Property Information
Lot Information
- Zoning: Residential
- Lot Features: Irregular lot size
- Lot Size: 2,369 sq. ft.
- Lot Dimensions: 2369
Utilities
- Cooling: See Remarks
- Heating: Heat Pump, Forced air, Electric, Natural gas
Community
- Community Features: Family Oriented, Pets Allowed
Estimated Monthly Payments
Monthly Total
$7,788
Monthly Charges
Monthly Taxes
Interest
6.00%
Down Payment
20.00%
Mortgage Calculator
Monthly Mortgage Cost
$6,648
Monthly Charges
Total Monthly Payment
$7,788
Calculation based on:
Price:
$1,386,029
Charges:
* Additional charges may apply
Similar Listings

The MLS® mark and associated logos identify professional services rendered by REALTOR® members of CREA to effect the purchase, sale and lease of real estate as part of a cooperative selling system. Powered by REALTOR.ca. Copyright 2024 The Canadian Real Estate Association. All rights reserved. The trademarks REALTOR®, REALTORS® and the REALTOR® logo are controlled by CREA and identify real estate professionals who are members of CREA.
Last checked: Apr 29, 2024, 3:05 PM UTC

