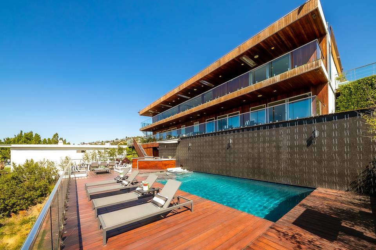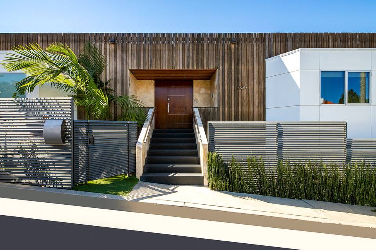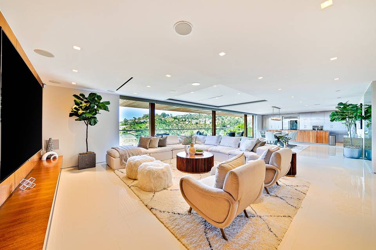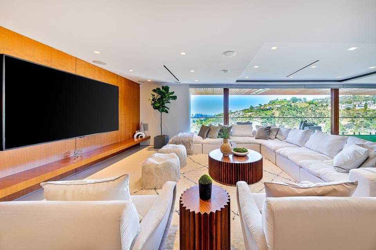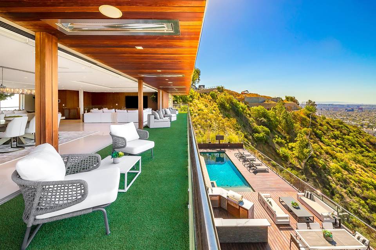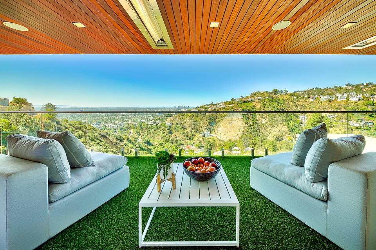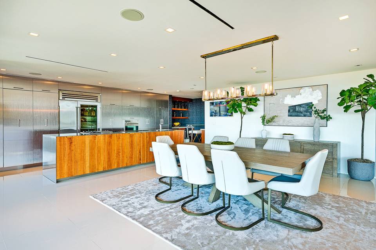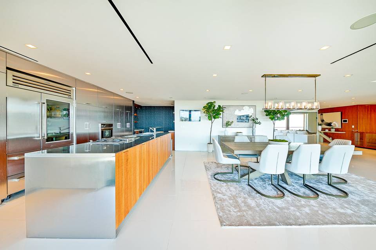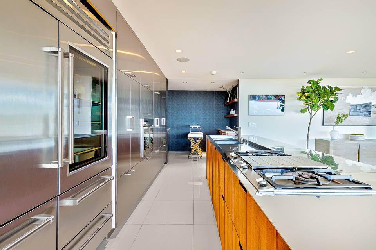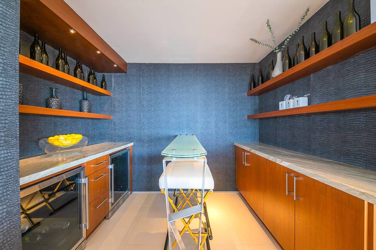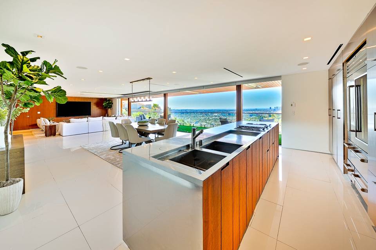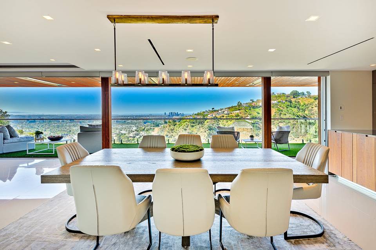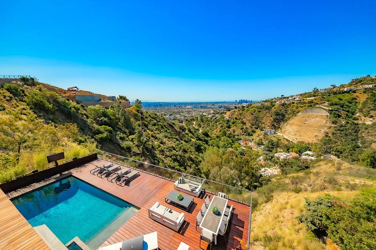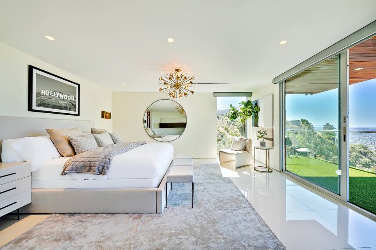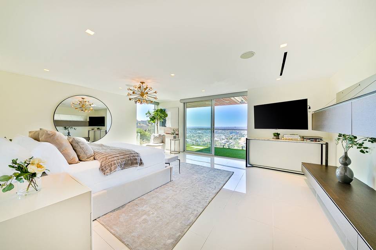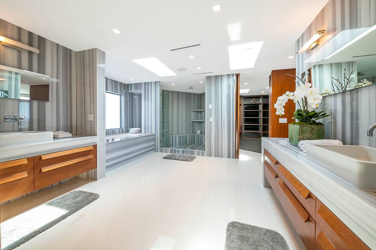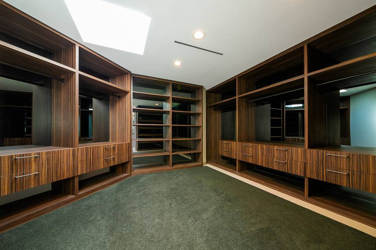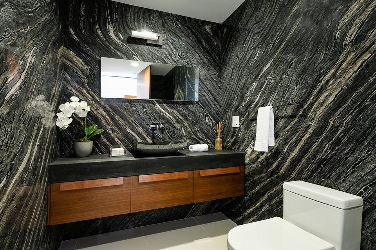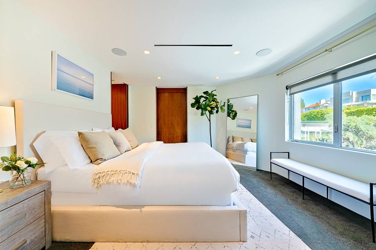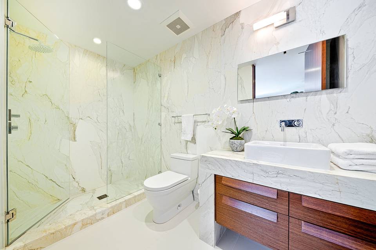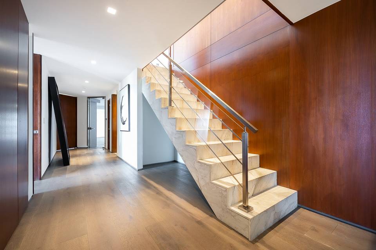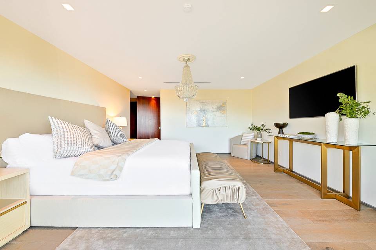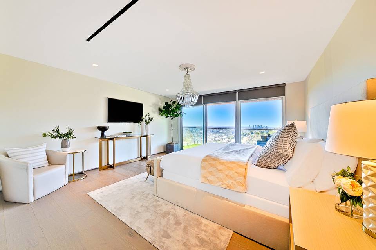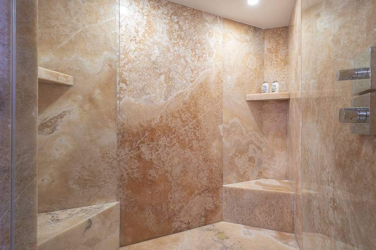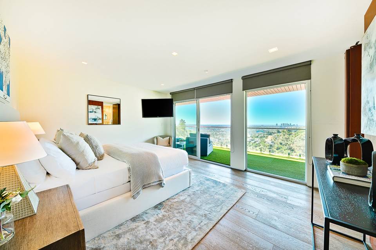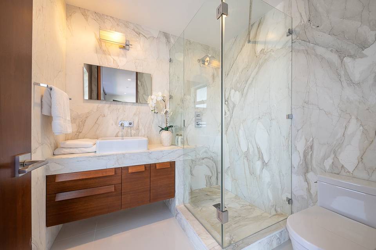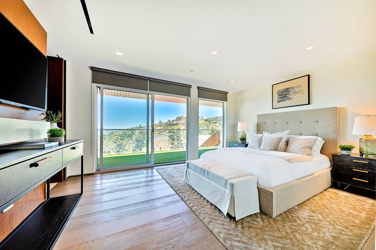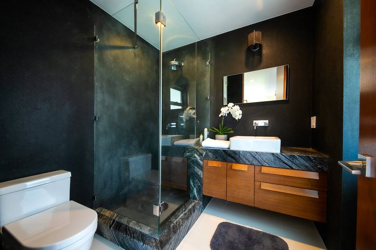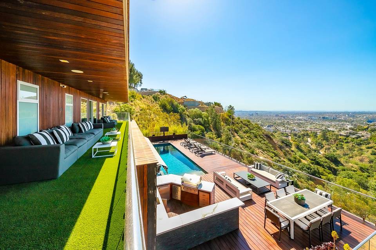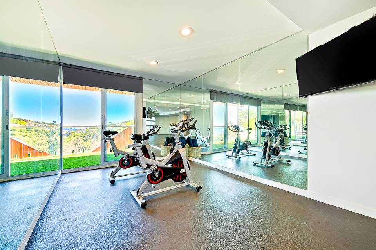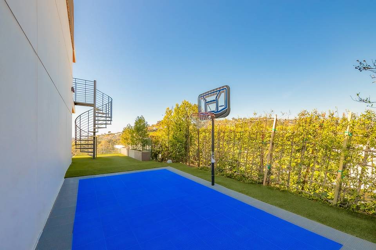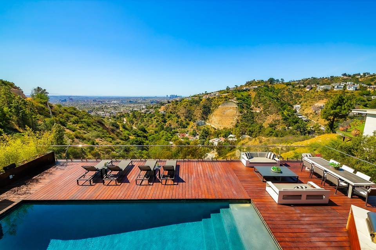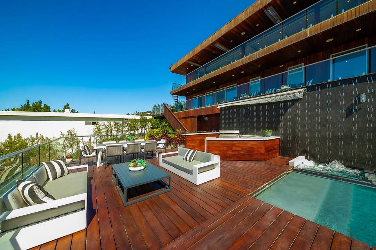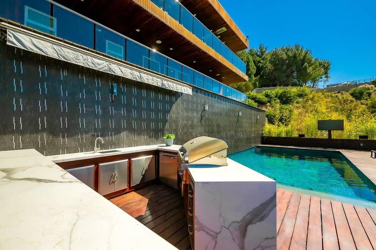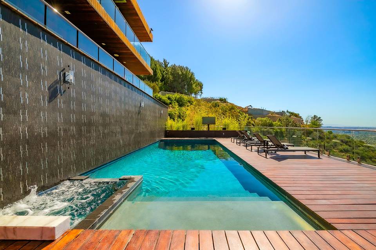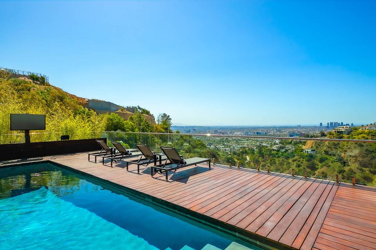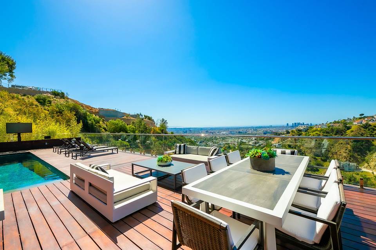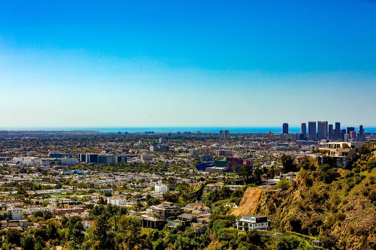

7820 Electra Drive
Hollywood Hills/Sunset Strip, Los Angeles, CA 90046Rental Price
$35,000
Property Type
Single-Family
Beds
5
Baths
6
Property Description
Situated in the Hollywood Hills above the Sunset Strip, this magnificent modern architectural estate captures panoramic views across the Los Angeles city lights to the Pacific Ocean. Following the contours of its hillside perch, the residence features expansive terraces that span the width of the home, emphasizing the views from nearly every room.
The rich architectural and design details are on display from the moment of arrival. Airy, open-plan interiors are warm and inviting, showcasing a masterful blend of white porcelain tile floors, custom wood paneling and marble accents. Living and dining areas feature wall-to-wall, automatic Fleetwood pocket doors, which frame the far-reaching vistas while effortlessly connecting indoor and outdoor living. The seamless modern kitchen boasts premier appliances, a breakfast bar and beverage storage. Two stories of living space include five bedrooms, six baths with stunning marble walls and floors, a gym and home office. A private retreat unto itself, the primary suite boasts a spacious soaking tub, expansive marble shower and custom walk-in dressing room.
From the lower level descend to the spectacular outdoor entertaining terrace, which extends over the hillside, floating above the canyon and city below. The IPE deck features a pool, heated spa, dining patio, lounge, TV for outdoor screenings and a built-in BBQ kitchen and quartzite bar. Additional home features include a sports court, play area, dual-zoned heating and cooling systems, security system and two-car garage with custom shelving. While offering absolute privacy and serenity, this modern masterpiece is situated moments from Runyon Canyon Park and the world-class shopping, dining and entertainment of West Hollywood and Beverly Hills.
The rich architectural and design details are on display from the moment of arrival. Airy, open-plan interiors are warm and inviting, showcasing a masterful blend of white porcelain tile floors, custom wood paneling and marble accents. Living and dining areas feature wall-to-wall, automatic Fleetwood pocket doors, which frame the far-reaching vistas while effortlessly connecting indoor and outdoor living. The seamless modern kitchen boasts premier appliances, a breakfast bar and beverage storage. Two stories of living space include five bedrooms, six baths with stunning marble walls and floors, a gym and home office. A private retreat unto itself, the primary suite boasts a spacious soaking tub, expansive marble shower and custom walk-in dressing room.
From the lower level descend to the spectacular outdoor entertaining terrace, which extends over the hillside, floating above the canyon and city below. The IPE deck features a pool, heated spa, dining patio, lounge, TV for outdoor screenings and a built-in BBQ kitchen and quartzite bar. Additional home features include a sports court, play area, dual-zoned heating and cooling systems, security system and two-car garage with custom shelving. While offering absolute privacy and serenity, this modern masterpiece is situated moments from Runyon Canyon Park and the world-class shopping, dining and entertainment of West Hollywood and Beverly Hills.
Agent Information

Property Specifics
Property Type:
Single-Family
Estimated Sq. Foot:
4,206
Lot Size:
0.62 ac.
Price per Sq. Foot:
$100
Building Stories:
N/A
MLS ID:
a0U4U00000DQt7GUAT-r
Source Status:
Active
Amenities
Outdoor Kitchen
Parking Driveway
Private Pool And Spa
Pool Private
Parking
Views & Exposures
CanyonCity LightsPanoramic
Location & Transportation
Terms
Security Deposit: N/AMin Lease Term: N/AMax Lease Term: N/A
Other Property Information
Summary
General Information
- Year Built: 1979
- Architectural Style: Modern
- Lease Term: Lease
Parking
- Total Parking Spaces: 2
- Parking Features: Parking Driveway, Parking Garage - 2 Car
Interior and Exterior Features
Interior Features
- Interior Features: Outdoor kitchen
- Living Area: 4,206 sq. ft.
- Total Bedrooms: 5
- Full Bathrooms: 6
Exterior Features
- View: Canyon, City Lights, Panoramic
Pool/Spa
- Pool Features: Private Pool and Spa, Pool Private
- Spa: Private
Structure
- Building Features: Panoramic views, Outdoor dining patio
- Door Features: Fleetwood pocket doors
Property Information
Lot Information
- Lot Size: 0.62 ac.
Similar Listings
All information is deemed reliable but not guaranteed. Copyright 2024 The Agency. All rights reserved.
Last checked: Apr 28, 2024, 3:06 PM UTC
