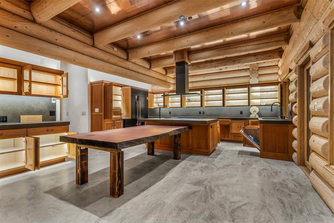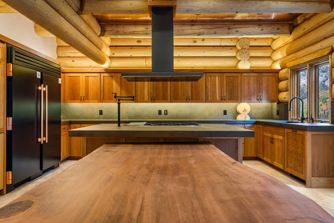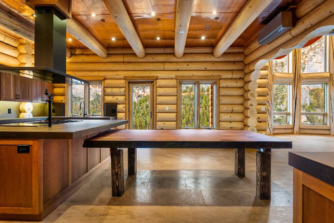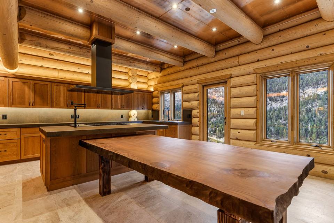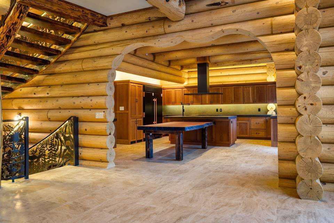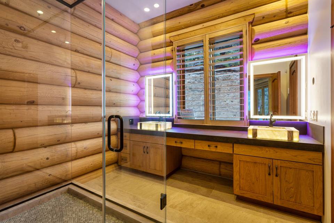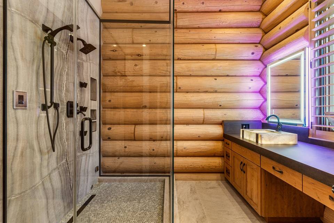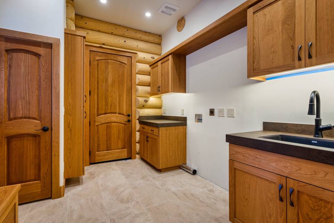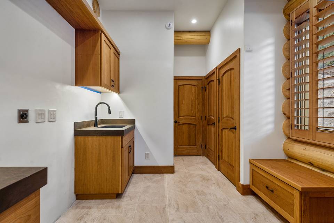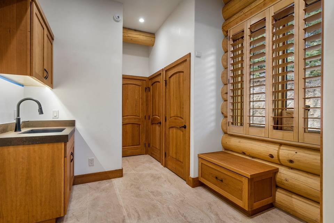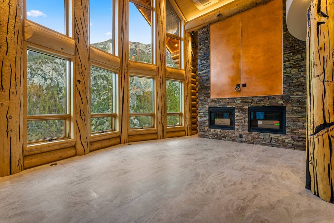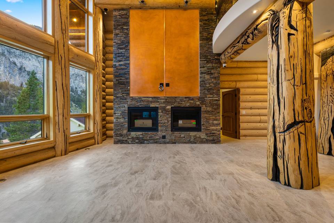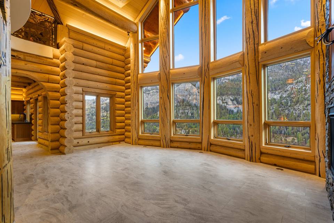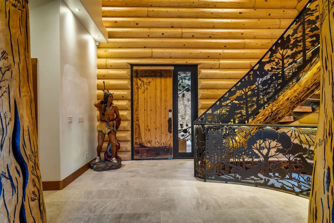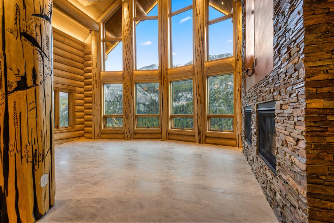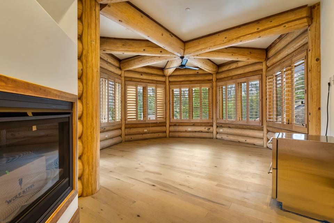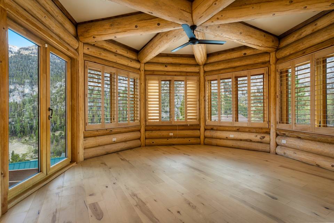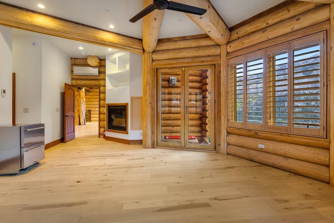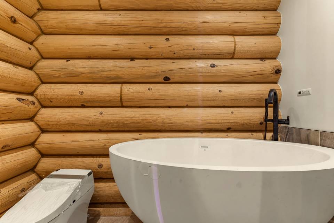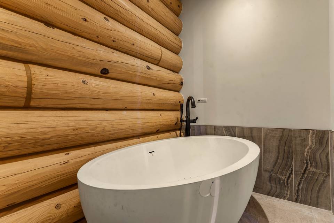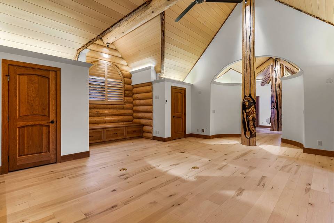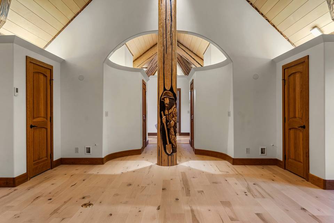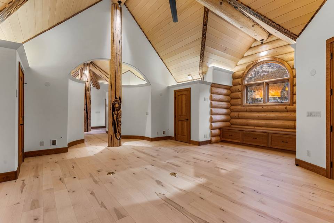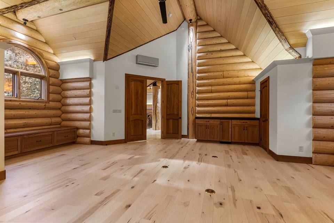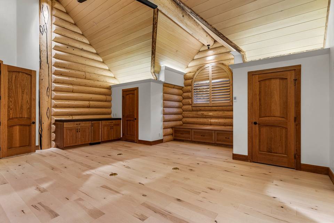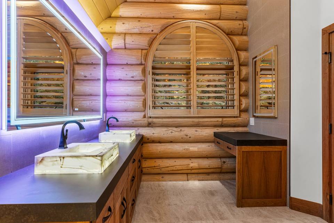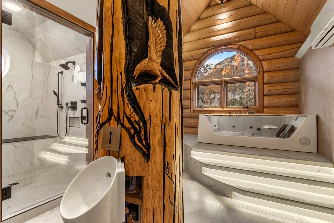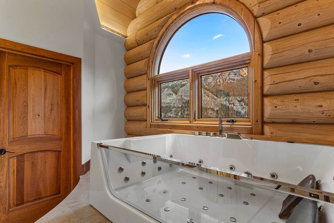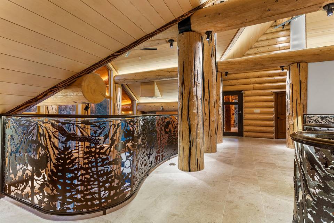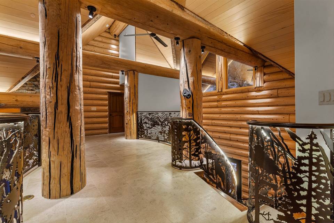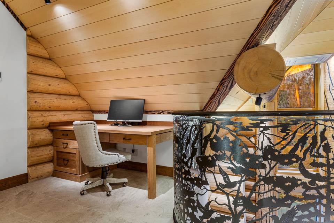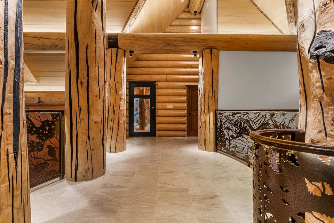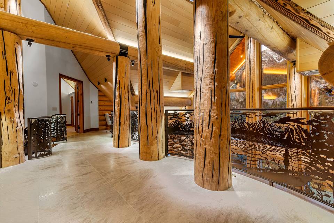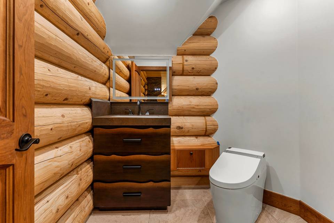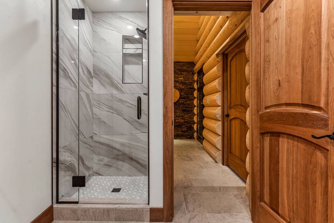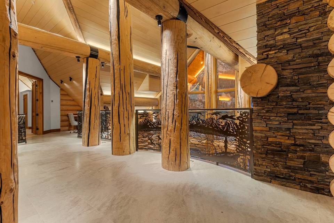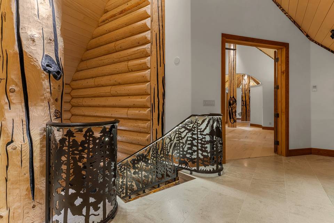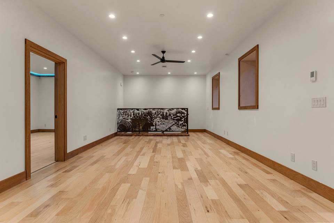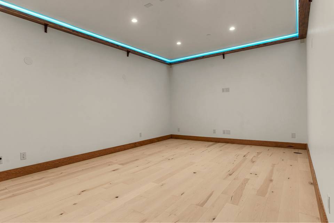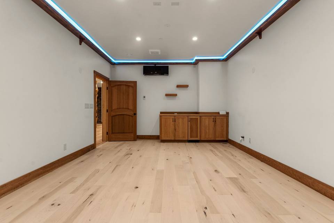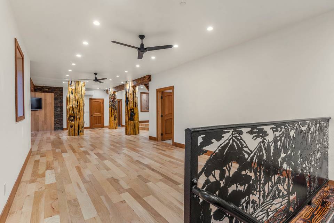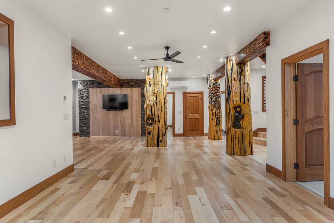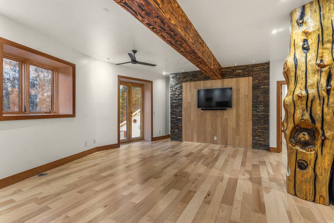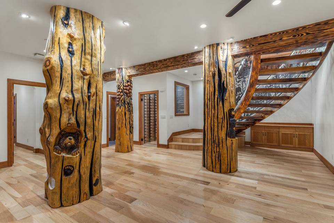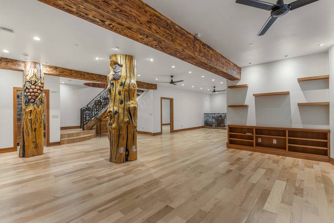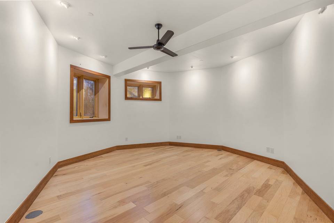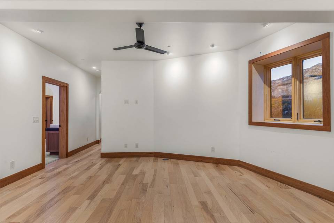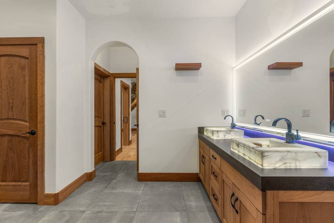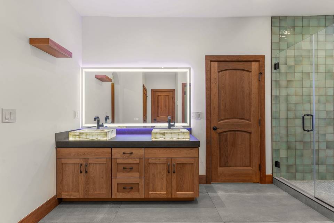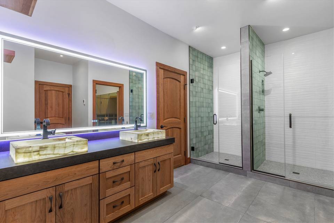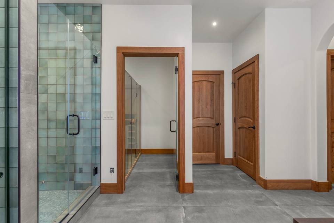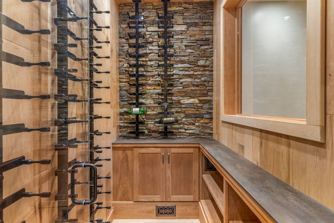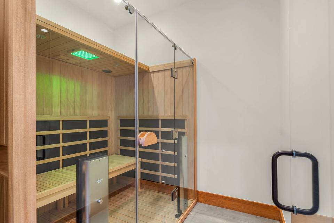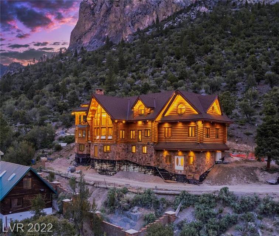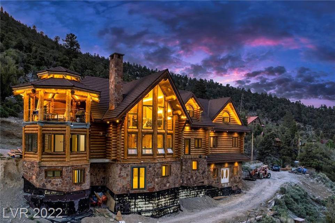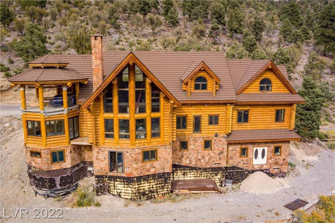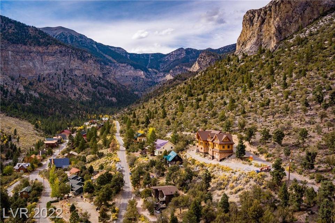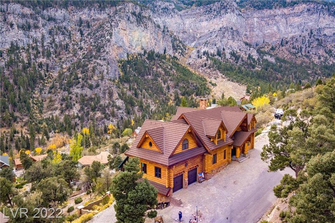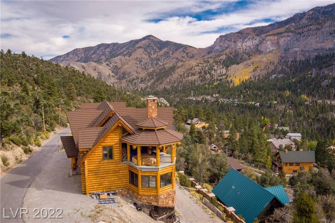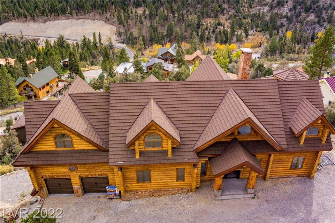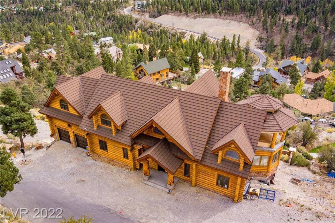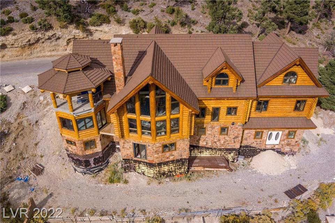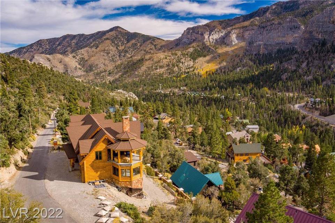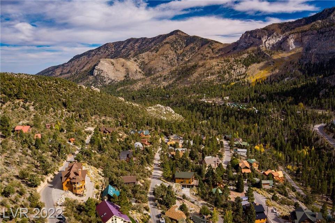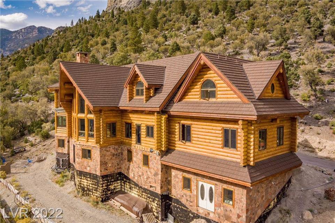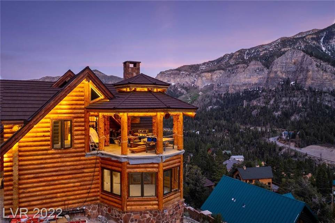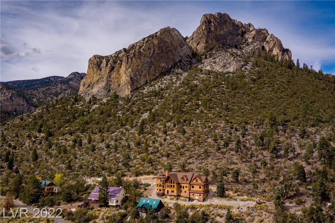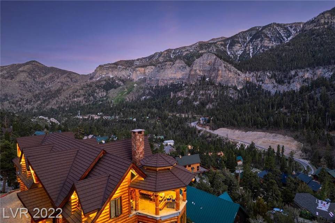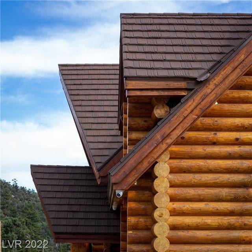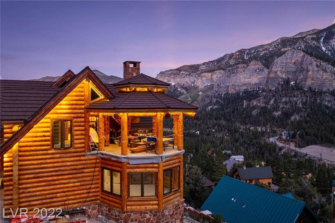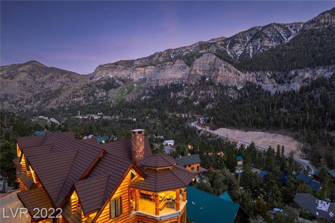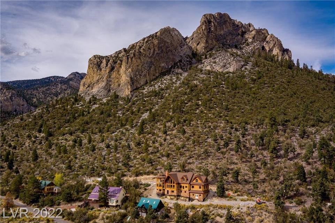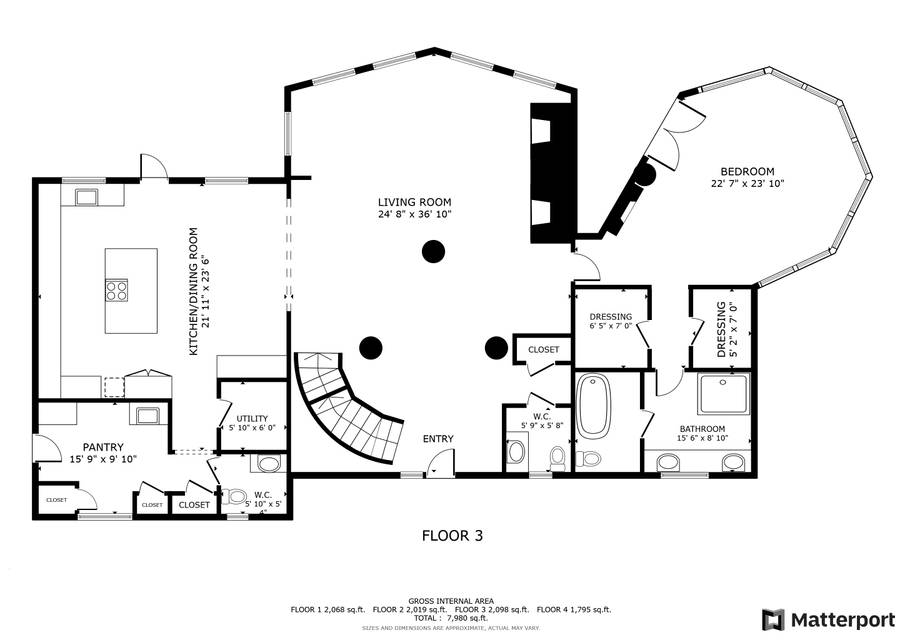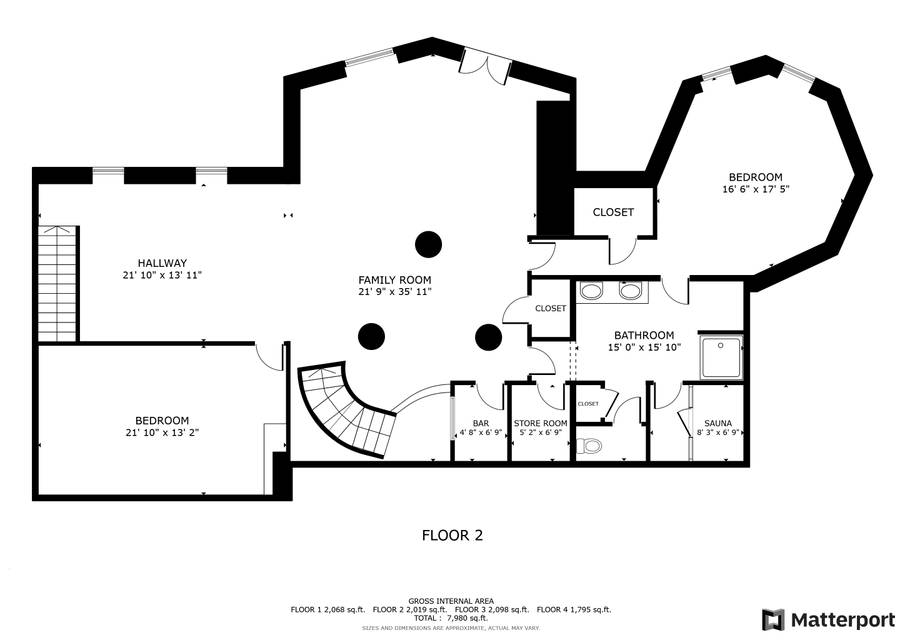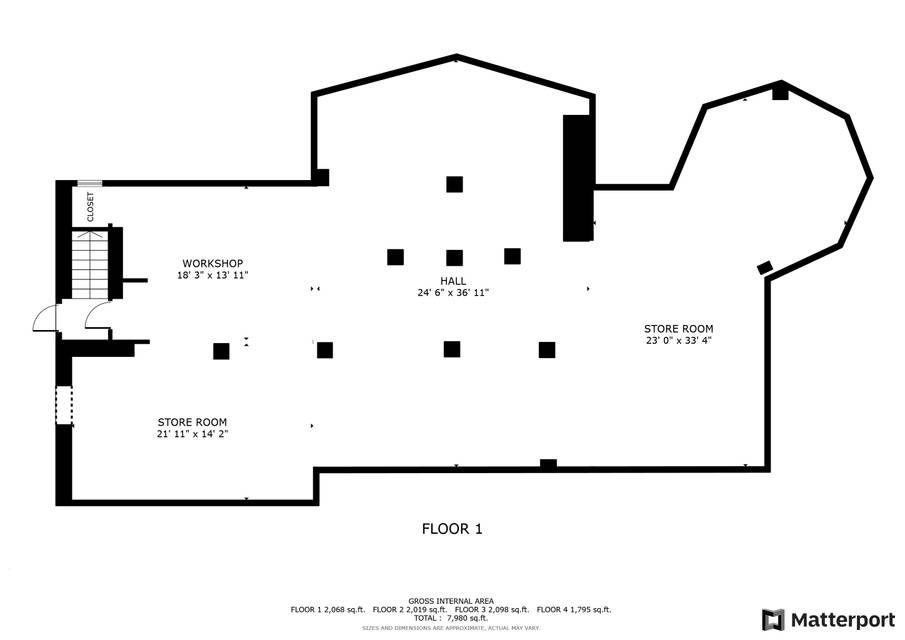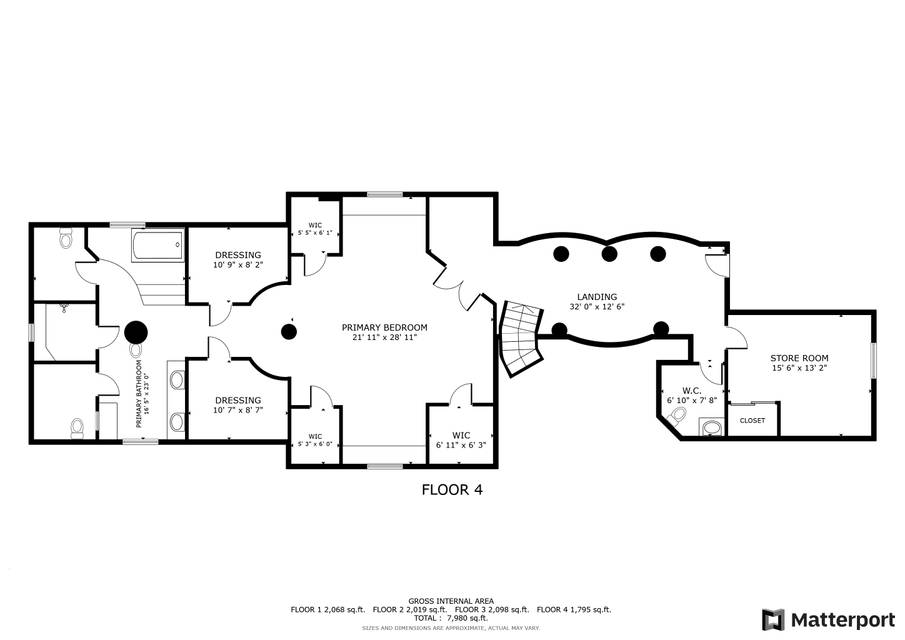

4927 Snow White Road
Mount. Charleston, Las Vegas, NV 89124Sale Price
$13,000,000
Property Type
Single-Family
Beds
4
Baths
7
Property Description
Mount Charleston Chateau; New Under Construction Ultimate Luxe Cabin is Perfectly Situated at the Highest View Point in Mount Charleston w/soaring views from every room w/0.60 acre lot for a second home. The 6,900+Sq.F Cabin is complete w/4 Suites, 7 Baths, Wine Room, Theatre, Game Room, Heated Floors T/O and a Heated Driveway. Everything is Custom from the Steel Roof to the Bottom Floor. True Craftsmanship from Every Angle. The 3 story Solid Wood Staircase is Custom Handmade, in place taking months to slowly angle the logs for a perfect curve w/custom welded railings & banisters w/cutout designs featuring all the natural surroundings & animals. The stunning large logs that are carved T/O including the front door features many different designs and were created by a Montana craftsmen using a chainsaw. The 2 story fireplace has two fireplaces to adjust heat & will be encased in copper matching the custom copper ceiling that will be placed in the one of a kind Kitchen. Many Decks w/VIEWS
Agent Information
Property Specifics
Property Type:
Single-Family
Estimated Sq. Foot:
6,918
Lot Size:
0.60 ac.
Price per Sq. Foot:
$1,879
Building Stories:
N/A
MLS ID:
a0U3q00000wNOu9EAG
Source Status:
Active
Amenities
Central
Propane Gas
Electric
Parking Driveway
Parking Garage Is Attached
Fireplace Gas
Parking
Attached Garage
Fireplace
Wine Room
Location & Transportation
Other Property Information
Summary
General Information
- Year Built: 2022
- Architectural Style: Cabin
School
- Elementary School: Lundy Earl
- Middle or Junior School: Indian Springs
- High School: Indian Springs
Parking
- Total Parking Spaces: 2
- Parking Features: Parking Driveway, Parking Garage - 2 Car, Parking Garage Is Attached
- Attached Garage: Yes
Interior and Exterior Features
Interior Features
- Interior Features: Wine Room
- Living Area: 6,918 sq. ft.
- Total Bedrooms: 4
- Full Bathrooms: 7
- Fireplace: Fireplace Gas
- Total Fireplaces: 3
Exterior Features
- Security Features: Other
Structure
- Building Features: Carved Logs, Game Room, Welded Railings, Steel Roof
Property Information
Lot Information
- Lot Size: 0.60 ac.
Utilities
- Cooling: Central, Electric, Other
- Heating: Central, Propane Gas, Other
Estimated Monthly Payments
Monthly Total
$62,353
Monthly Taxes
N/A
Interest
6.00%
Down Payment
20.00%
Mortgage Calculator
Monthly Mortgage Cost
$62,353
Monthly Charges
$0
Total Monthly Payment
$62,353
Calculation based on:
Price:
$13,000,000
Charges:
$0
* Additional charges may apply
Similar Listings
All information is deemed reliable but not guaranteed. Copyright 2024 The Agency. All rights reserved.
Last checked: May 1, 2024, 11:37 PM UTC
