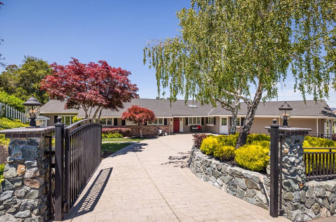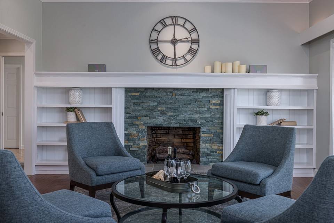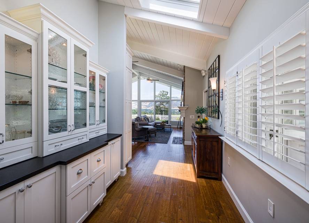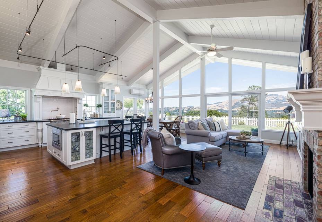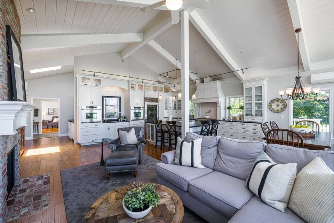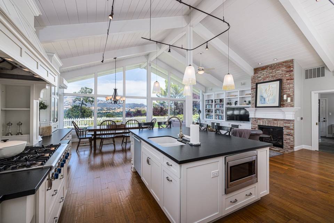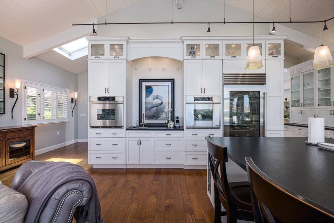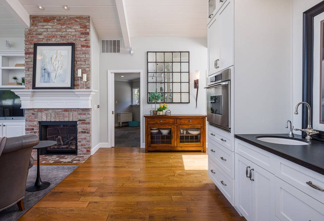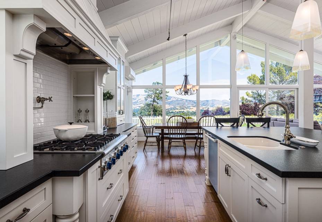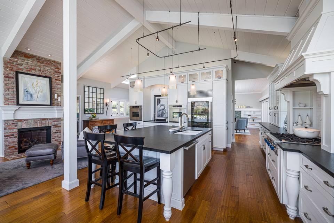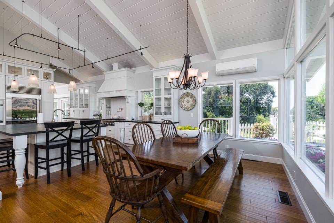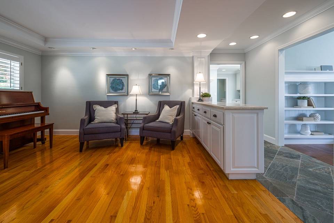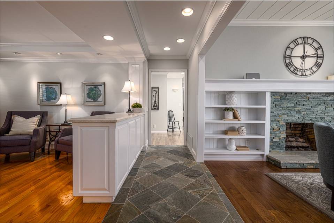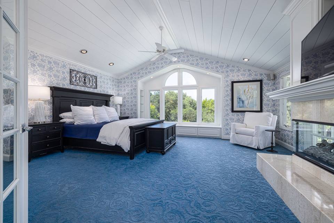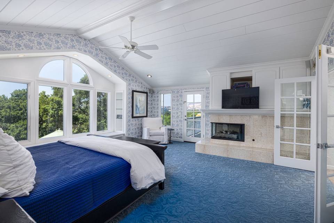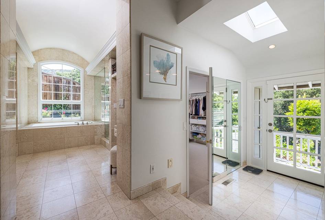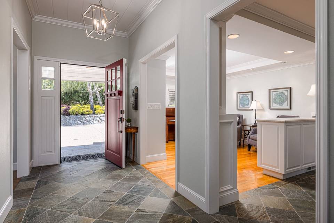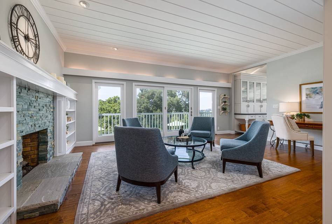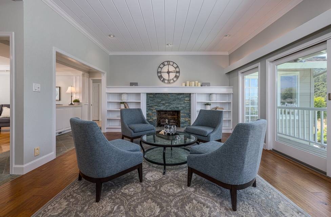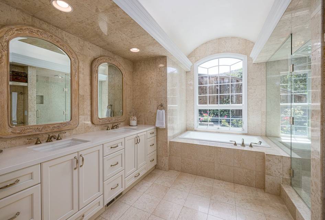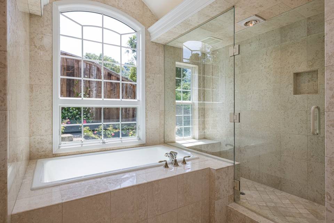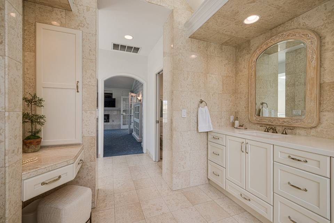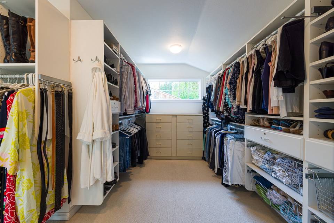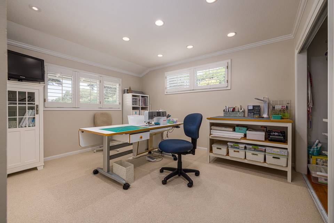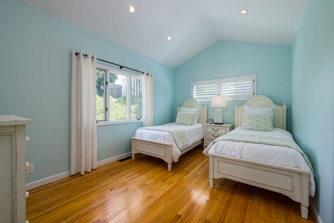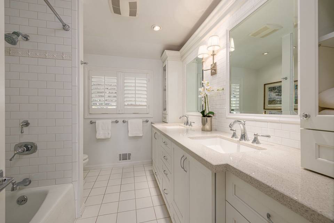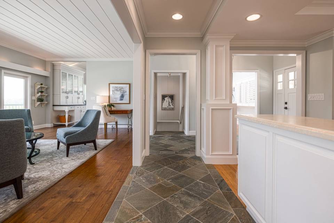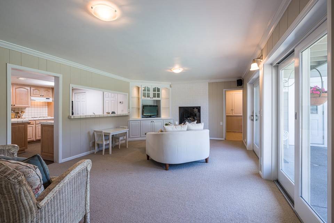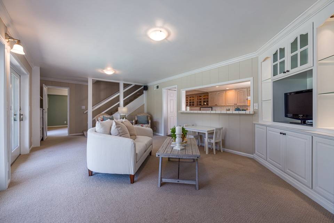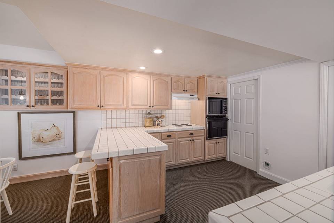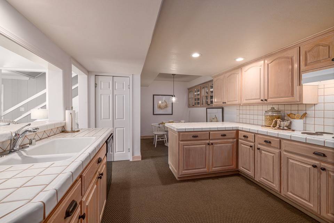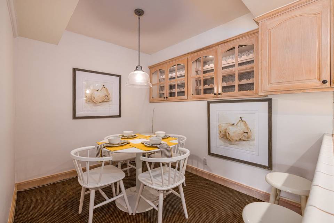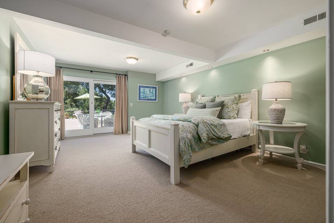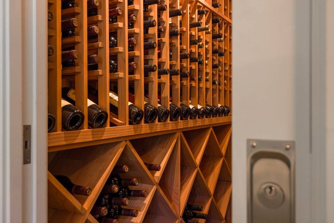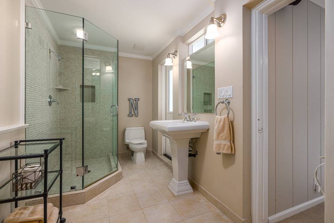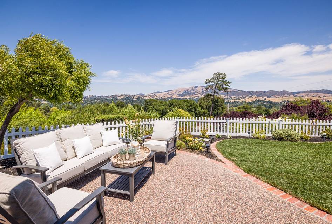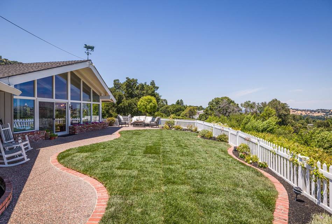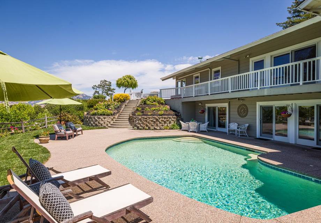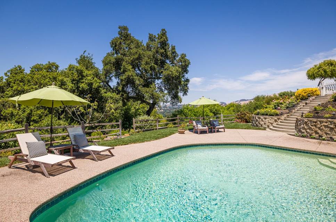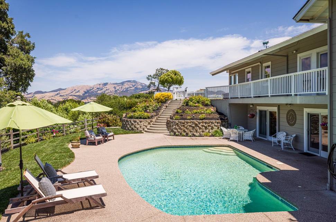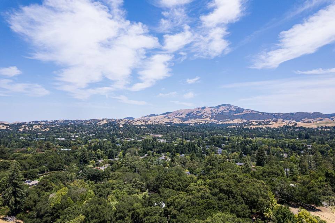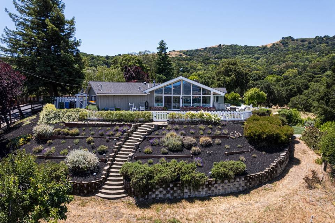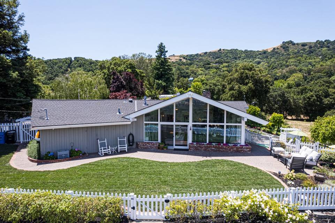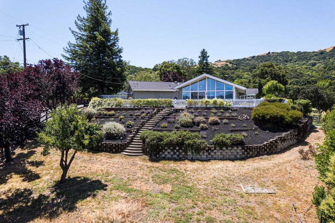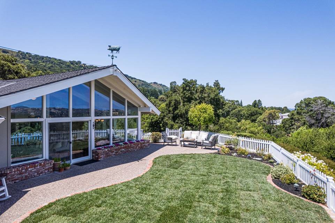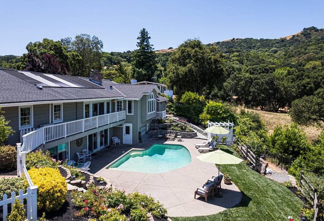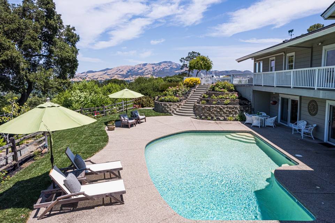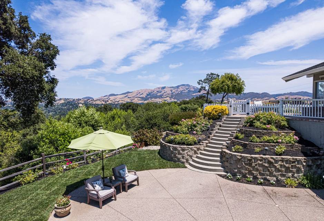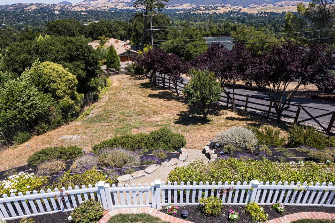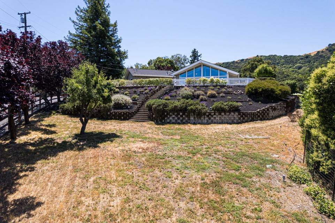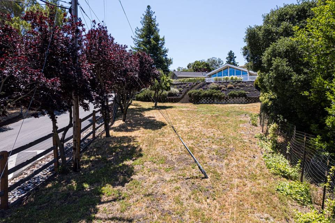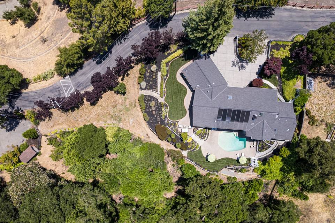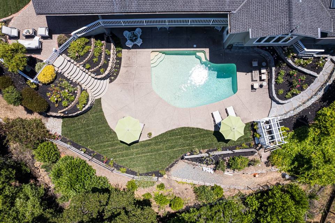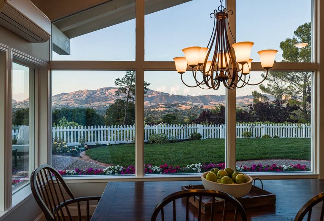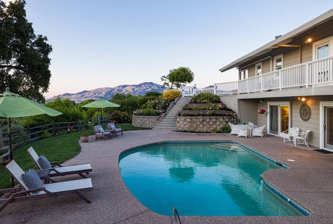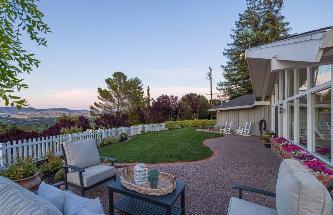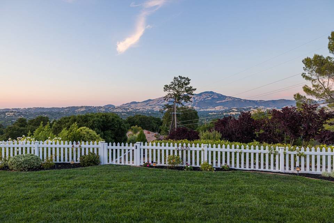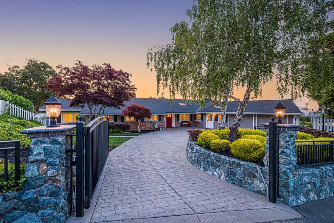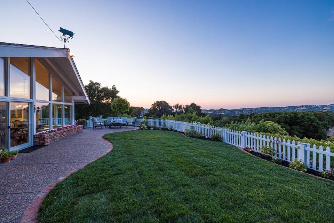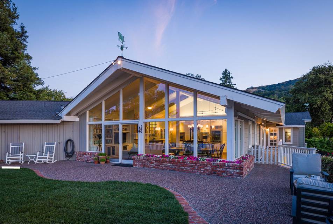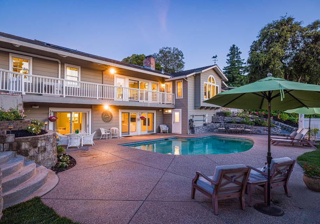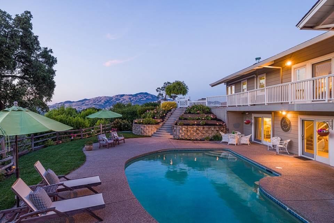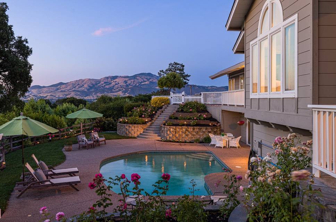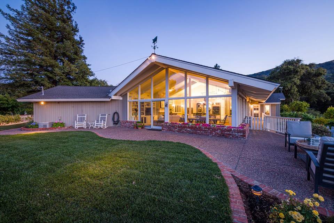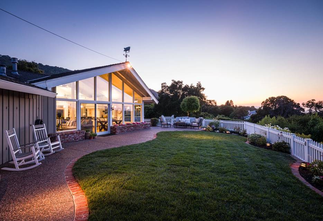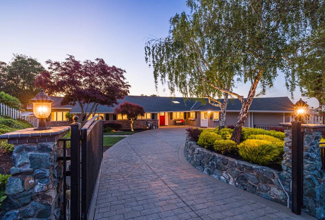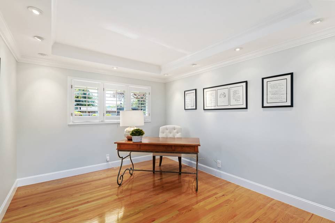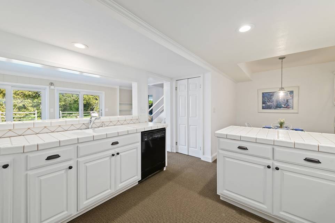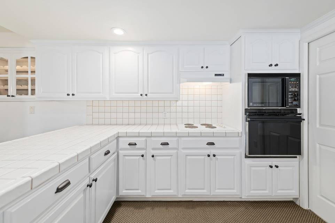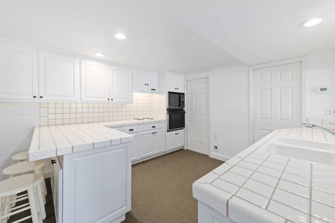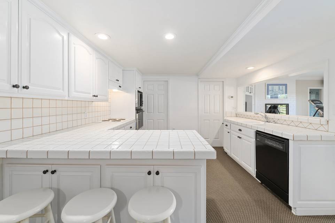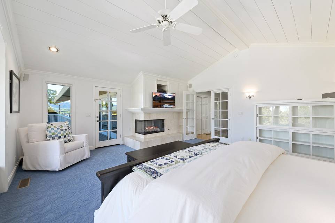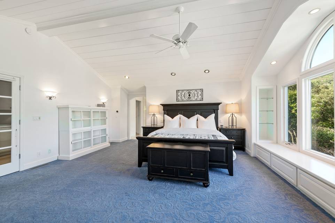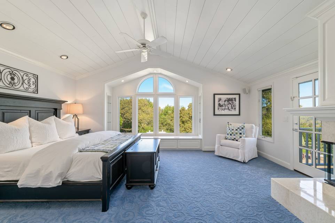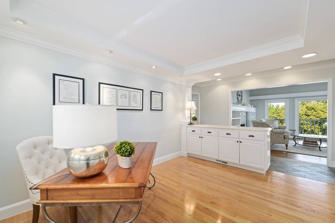

518 Highland Drive
Danville, CA 94526Sale Price
$4,199,000
Property Type
Single-Family
Beds
4
Full Baths
3
¾ Baths
1
Property Description
his gated estate in the Westside of Danville on a very sought after street presents fully unobstructed views of Mt. Diablo. Sets on a approx. 1.55 acre private lot and a 180 degree driveway. 4 bedrooms/ 3.5 bathrooms and one level living in the main house. This estate has been completely remodeled. The Chefs Kitchen is spectacular with a large center island opening into the Family room, cathedral ceilings, custom cabinets and lighting, and leave the best for last, Floor to ceiling windows the whole back wall to showcase the incredible and beautiful view of Mt. Diablo. Primary bedroom is huge with a spectacular view also, walk out deck overlooking the sparkling pool that is solar heated and the solar is owned. 2 closets, fireplace and vaulted ceiling. Plenty of storage through out the estate. Newer roof, newly painted, large inside laundry and two pantry's. No steps on the main living area at all, single family living. This estate on top of everything else has a downstairs separate apartment/ In-law set up with a full kitchen, living area, bedroom and bathroom and it own entry. You could also rent the downstair out if wanted. Possible RV/ boat parking down below the lot or an additional AUD could be built. To be on Brokers Tour 6/29 from 10-2:30 pm Come by for LUNCH/ Mexican
Agent Information

Property Specifics
Property Type:
Single-Family
Estimated Sq. Foot:
4,447
Lot Size:
1.55 ac.
Price per Sq. Foot:
$944
Building Stories:
2
MLS ID:
41052567
Source Status:
Active
Also Listed By:
connectagency: a0U4U00000DR1PQUA1
Amenities
Au Pair
Bonus/Plus Room
Dining Area
Family Room
Formal Dining Room
Kitchen/Family Combo
Office
Rec/Rumpus Room
Storage
Breakfast Bar
Stone Counters
Kitchen Island
Pantry
Updated Kitchen
Zoned
Natural Gas
Central
Fireplace(S)
Ceiling Fan(S)
Whole House Fan
Wall/Window Unit(S)
Parking Attached
Parking Covered
Parking Garage
Parking Int Access From Garage
Parking Off Street
Parking Parking Spaces
Parking Rv/Boat Parking
Parking Side Yard Access
Parking Guest
Parking Rv Possible
Parking Garage Door Opener
Electric
Gas
Gas Starter
Living Room
Master Bedroom
Windows Double Pane Windows
Windows Skylight(S)
Windows Window Coverings
Floor Hardwood
Floor Carpet
220 Volt Outlet
Gas Dryer Hookup
Hookups Only
Laundry Room
Cabinets
Sink
Space For Frzr/Refr
Upper Level
Pool In Ground
Pool Solar Heat
Pool Solar Pool Owned
Pool Outdoor Pool
Dishwasher
Double Oven
Disposal
Gas Range
Plumbed For Ice Maker
Microwave
Oven
Refrigerator
Self Cleaning Oven
Gas Water Heater
Parking
Attached Garage
Fireplace
Storage
Views & Exposures
View Las Trampas FoothillsView Mt DiabloView Panoramic
Location & Transportation
Other Property Information
Summary
General Information
- Year Built: 1957
- Architectural Style: Custom, Ranch
- Pets Allowed: Yes
School
- Elementary School District: San Ramon Valley (925) 552-5500
- High School District: San Ramon Valley (925) 552-5500
Parking
- Total Parking Spaces: 2
- Parking Features: Parking Attached, Parking Covered, Parking Garage, Parking Int Access From Garage, Parking Off Street, Parking Parking Spaces, Parking RV/Boat Parking, Parking Side Yard Access, Parking Guest, Parking RV Possible, Parking Garage Door Opener
- Garage: Yes
- Attached Garage: Yes
- Garage Spaces: 2
Interior and Exterior Features
Interior Features
- Interior Features: Au Pair, Bonus/Plus Room, Dining Area, Family Room, Formal Dining Room, In-Law Floorplan, Kitchen/Family Combo, Office, Rec/Rumpus Room, Storage, Breakfast Bar, Counter - Solid Surface, Stone Counters, Eat-in Kitchen, Kitchen Island, Pantry, Updated Kitchen
- Living Area: 4,447
- Total Bedrooms: 4
- Total Bathrooms: 4
- Full Bathrooms: 3
- Three-Quarter Bathrooms: 1
- Fireplace: Electric, Family Room, Gas, Gas Starter, Living Room, Master Bedroom
- Flooring: Floor Hardwood, Floor Carpet
- Appliances: Dishwasher, Double Oven, Disposal, Gas Range, Plumbed For Ice Maker, Microwave, Oven, Refrigerator, Self Cleaning Oven, Gas Water Heater
- Laundry Features: 220 Volt Outlet, Gas Dryer Hookup, Hookups Only, Laundry Room, Cabinets, Sink, Space For Frzr/Refr, Upper Level
Exterior Features
- Exterior Features: Backyard, Back Yard, Front Yard, Side Yard, Sprinklers Automatic, Sprinklers Back, Sprinklers Front, Sprinklers Side, Storage, Entry Gate, Landscape Back, Landscape Front, Storage Area
- Roof: Roof Composition Shingles
- Window Features: Windows Double Pane Windows, Windows Skylight(s), Windows Window Coverings
- View: View Las Trampas Foothills, View Mt Diablo, View Panoramic
Pool/Spa
- Pool Private: Yes
- Pool Features: Pool In Ground, Pool Solar Heat, Pool Solar Pool Owned, Pool Outdoor Pool
Structure
- Stories: 1
- Property Condition: Property Condition Existing
- Construction Materials: Wood Siding, Frame
- Foundation Details: Foundation Raised, Foundation Slab
Property Information
Lot Information
- Lot Features: Premium Lot, Front Yard, Landscape Back, Landscape Front, Security Gate
- Lots: 1
- Buildings: 1
- Lot Size: 1.55 ac.
Utilities
- Utilities: Individual Gas Meter
- Cooling: Ceiling Fan(s), Zoned, Whole House Fan, Wall/Window Unit(s)
- Heating: Zoned, Natural Gas, Central, Fireplace(s)
- Water Source: Water Source Private
- Sewer: Sewer Septic Tank, Sewer Septic System, Sewer Sewer in Street
Estimated Monthly Payments
Monthly Total
$20,140
Monthly Taxes
N/A
Interest
6.00%
Down Payment
20.00%
Mortgage Calculator
Monthly Mortgage Cost
$20,140
Monthly Charges
$0
Total Monthly Payment
$20,140
Calculation based on:
Price:
$4,199,000
Charges:
$0
* Additional charges may apply
Similar Listings

Listing information provided by the Bay East Association of REALTORS® MLS and the Contra Costa Association of REALTORS®. All information is deemed reliable but not guaranteed. Copyright 2024 Bay East Association of REALTORS® and Contra Costa Association of REALTORS®. All rights reserved.
Last checked: Apr 28, 2024, 8:29 PM UTC
