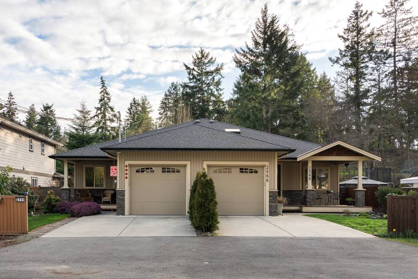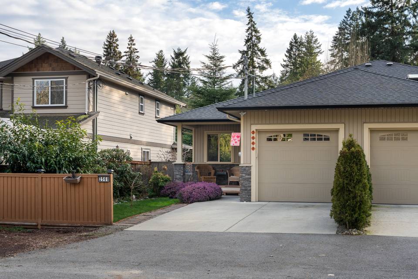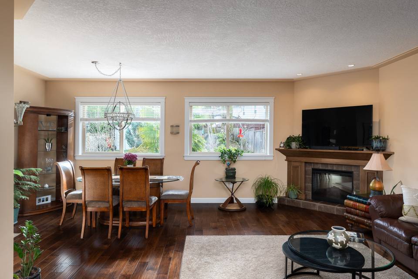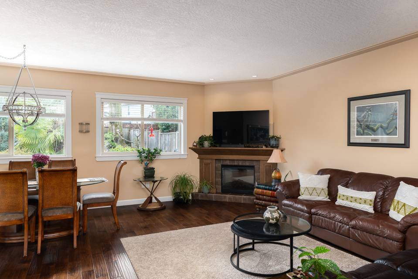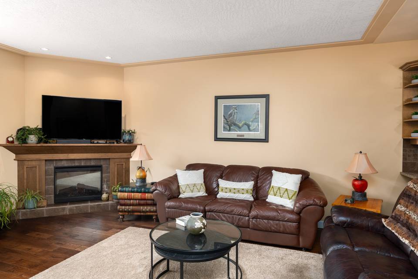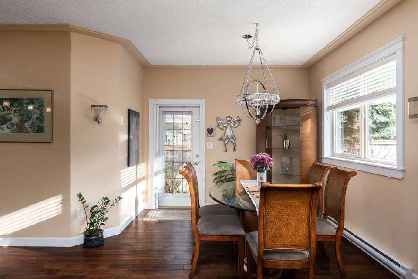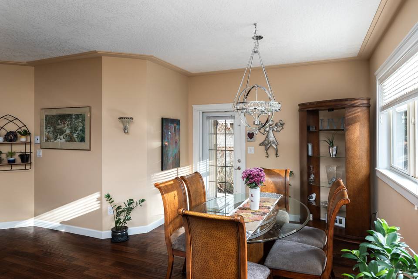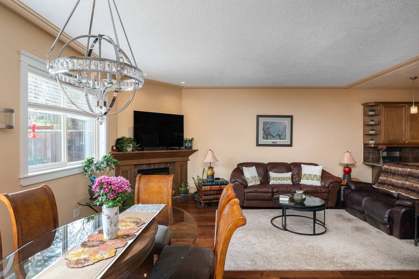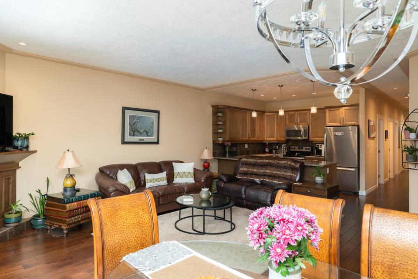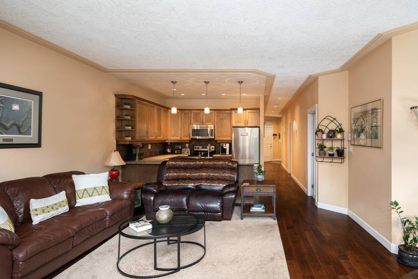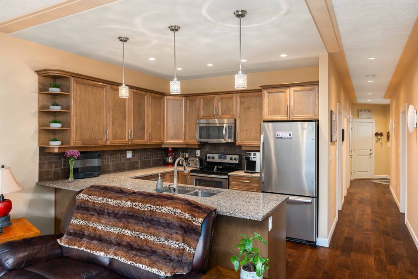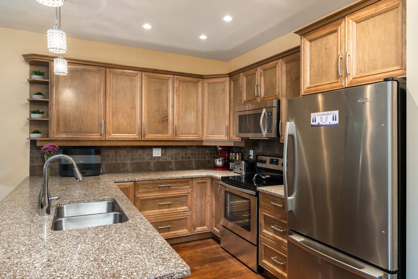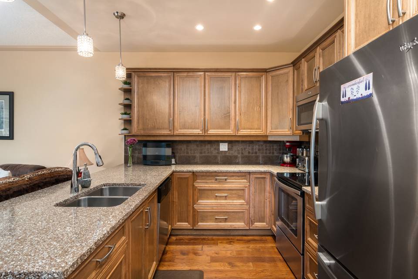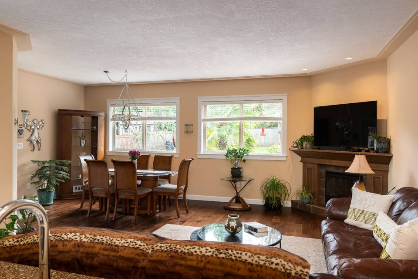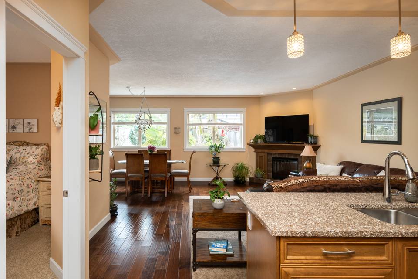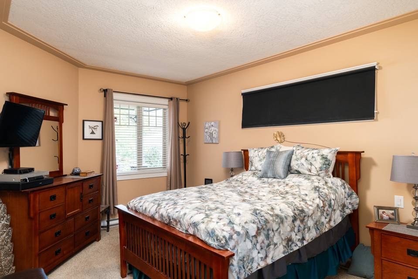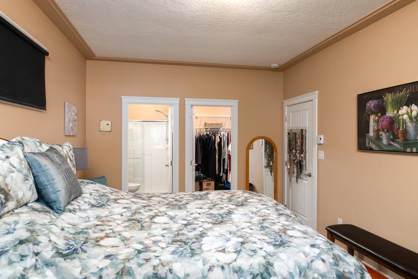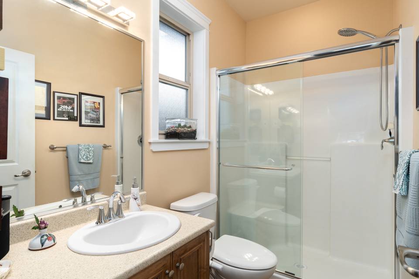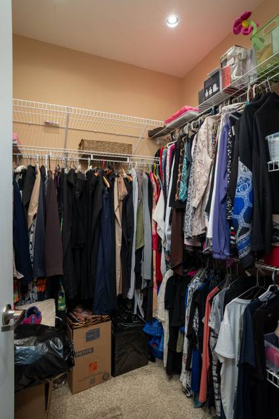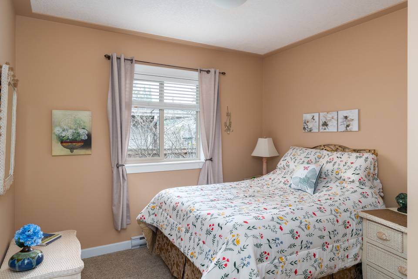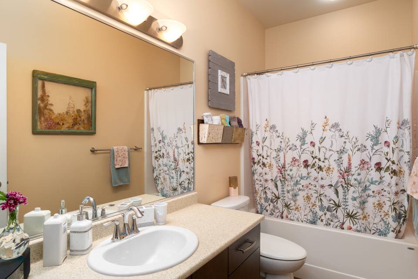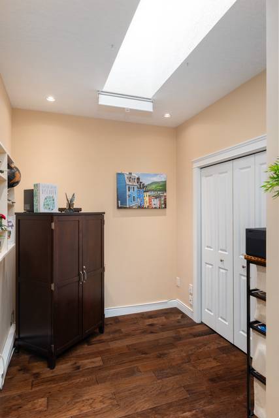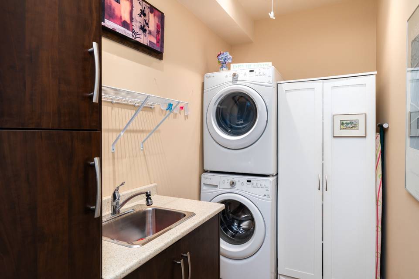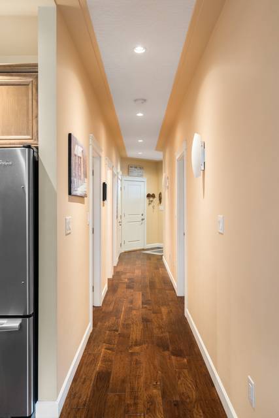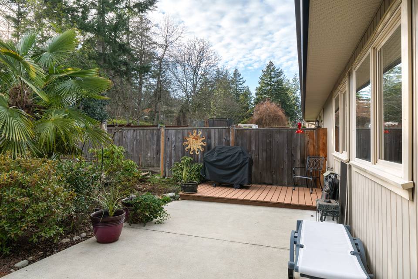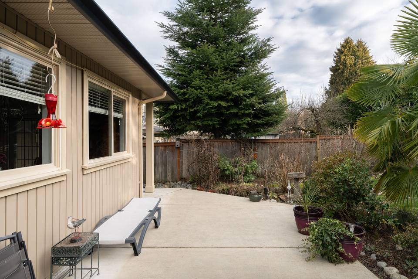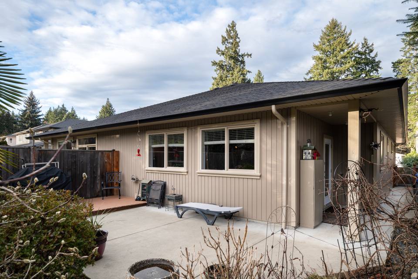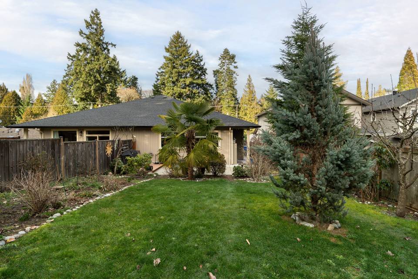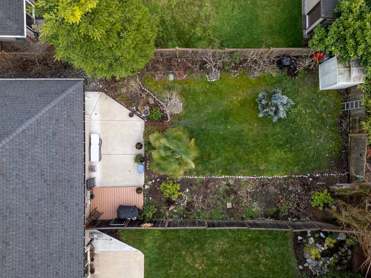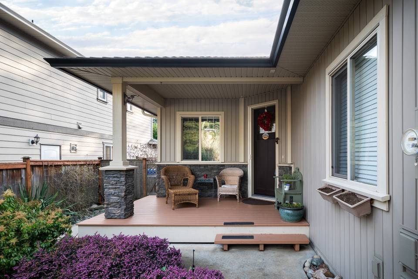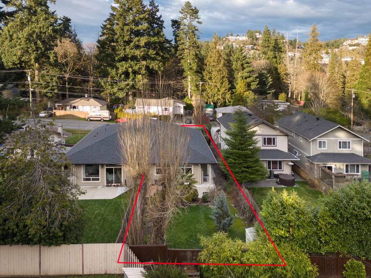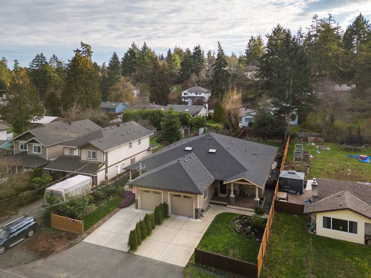

2568 Selwyn Road
Langford, Victoria, BC V9B 3L4, Canada
in contract
Sale Price
CA$850,000
Property Type
Multi-Family, 2-4 Units
Beds
3
Baths
2
Property Description
Welcome to this beautiful and quiet home nestled in the heart of Langford! This unique half duplex offers three bedrooms, two bathrooms, and an open-concept floor plan, all complemented by a large fenced backyard oasis providing both comfort and privacy in a serene setting. As you step inside, natural light floods through the home with nine-foot ceilings and skylights, illuminating every corner of the space. The gourmet kitchen complete with quartz countertops, a convenient island breakfast bar, and sleek stainless steel appliances is perfect for your culinary endeavors. The spacious living room, featuring a cozy electric fireplace, invites you to unwind after a long day or entertain guests in style. You'll appreciate the sizeable ensuite bathroom and walk in closet in the primary bedroom. Step outside to the expansive backyard retreat, offering different types of fruit trees and ample space for gatherings or quiet moments surrounded by nature. With a single garage and generous storage in the oversized crawl space and attic, this home effortlessly combines convenience with functionality. Nearby amenities such as shopping, dining, parks, and recreation facilities adds ease of living in this idyllic location.
Agent Information
Property Specifics
Property Type:
Multi-Family, 2-4 Units
Estimated Sq. Foot:
1,317
Lot Size:
5,245 sq. ft.
Price per Sq. Foot:
Building Units:
N/A
Building Stories:
1
Pet Policy:
N/A
MLS® Number:
a0UUc000003Q5nCMAS
Source Status:
Pending (non-contingent)
Building Amenities
Rancher
Beautifully Maintained
Open Concept Floor Plans
Half Duplex Rancher
In The Heart Of Langford
Comfort And Privacy
Unit Amenities
Fireplace
Fireplace Living Room
Location & Transportation
Other Property Information
Summary
General Information
- Year Built: 2014
- Architectural Style: Rancher
Interior and Exterior Features
Interior Features
- Living Area: 1,317 sq. ft.
- Total Bedrooms: 3
- Full Bathrooms: 2
- Fireplace: Fireplace Living room
- Total Fireplaces: 1
Structure
- Building Features: Beautifully Maintained, Half Duplex Rancher, Open Concept Floor plans, In the Heart of Langford, Comfort and Privacy
- Stories: 1
Property Information
Lot Information
- Lot Size: 5,245 sq. ft.
Estimated Monthly Payments
Monthly Total
$2,998
Monthly Taxes
N/A
Interest
6.00%
Down Payment
20.00%
Mortgage Calculator
Monthly Mortgage Cost
$2,998
Monthly Charges
Total Monthly Payment
$2,998
Calculation based on:
Price:
$625,000
Charges:
* Additional charges may apply
Similar Listings
Building Information
Building Name:
N/A
Property Type:
Multi-Family
Building Type:
N/A
Pet Policy:
N/A
Units:
N/A
Stories:
1
Built In:
2014
Sale Listings:
1
Rental Listings:
0
Land Lease:
No
All information is deemed reliable but not guaranteed. Copyright 2024 The Agency. All rights reserved.
Last checked: Apr 29, 2024, 10:12 AM UTC
