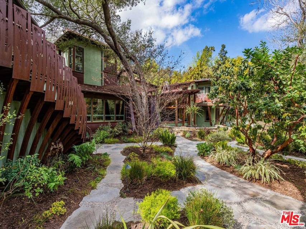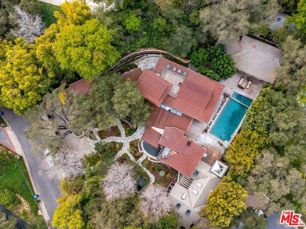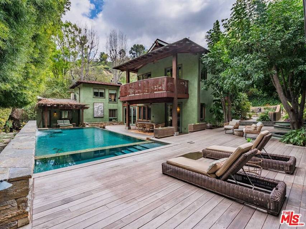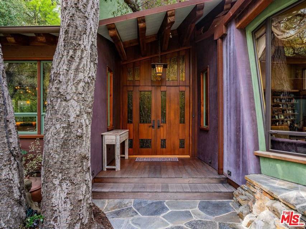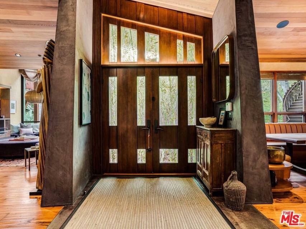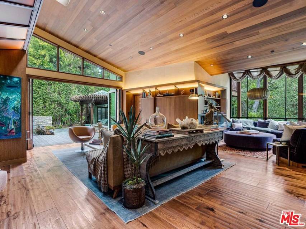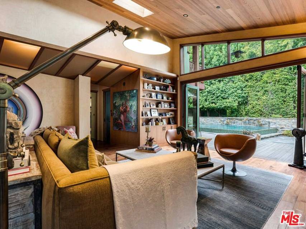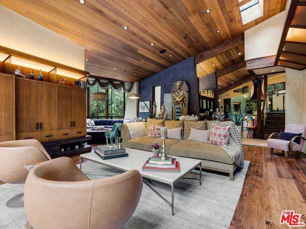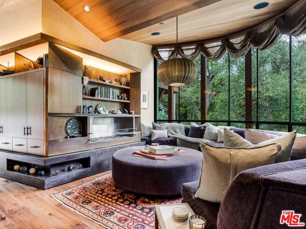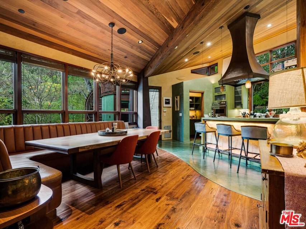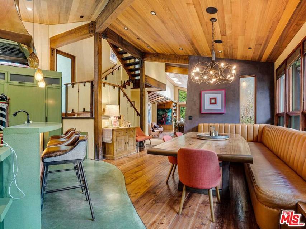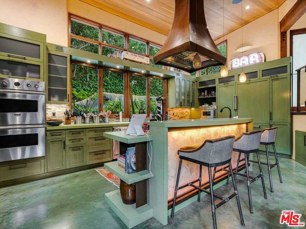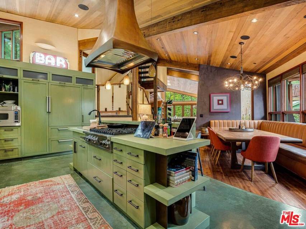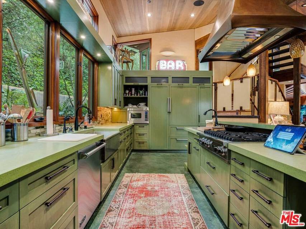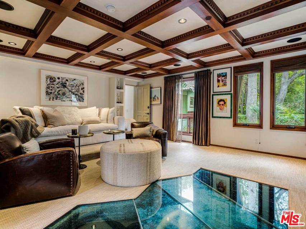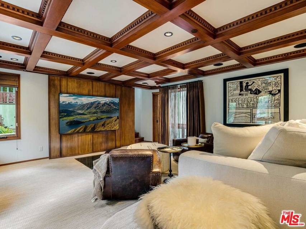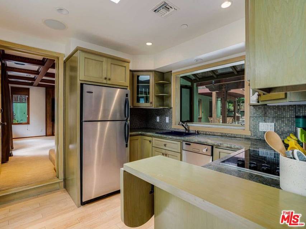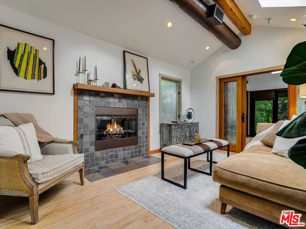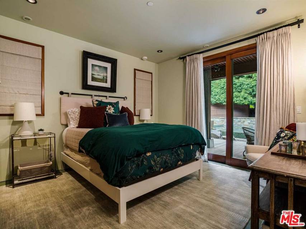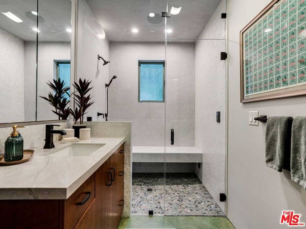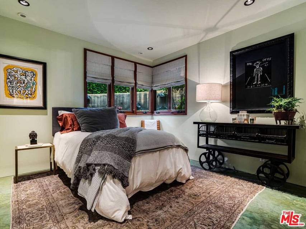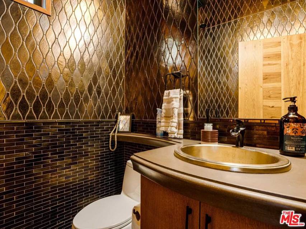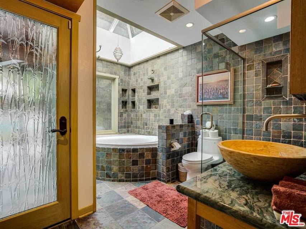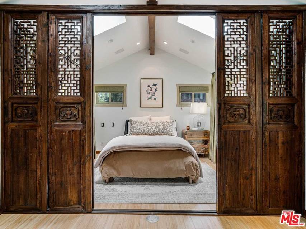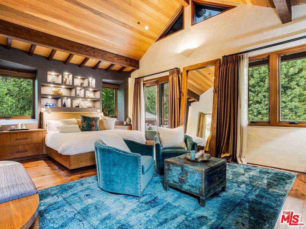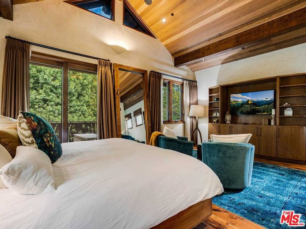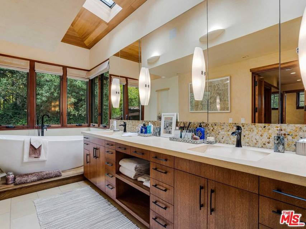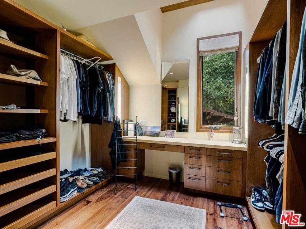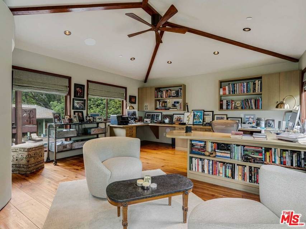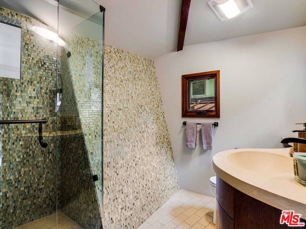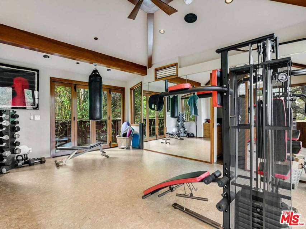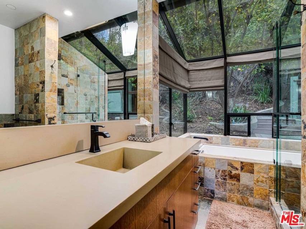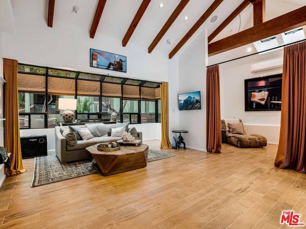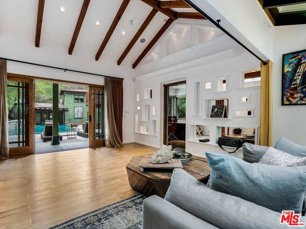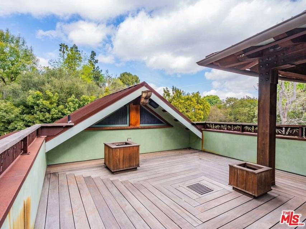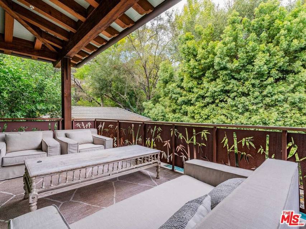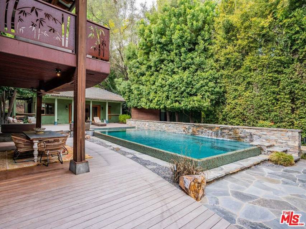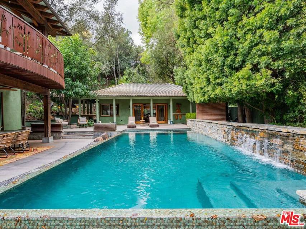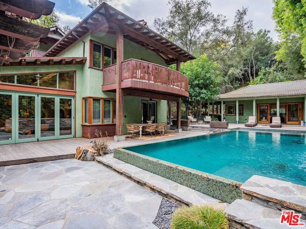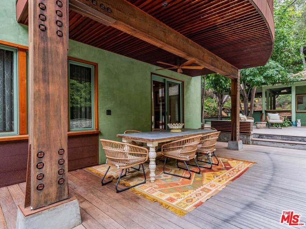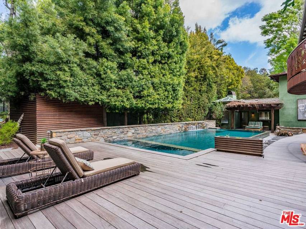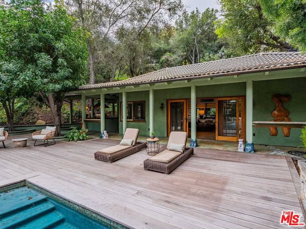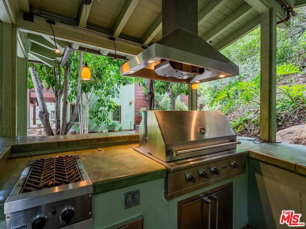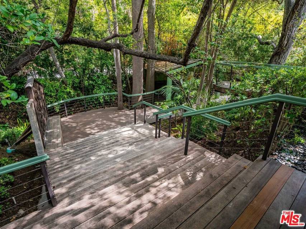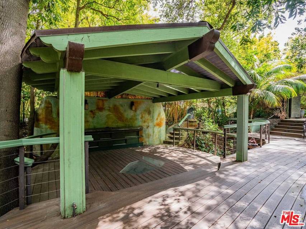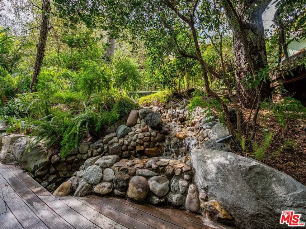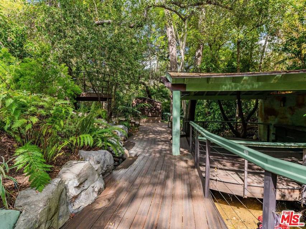

3851 Kingswood Rd
Sherman Oaks, CA 91403Sale Price
$7,900,000
Property Type
Single-Family
Beds
5
Full Baths
6
½ Baths
1
Property Description
Stunning architectural achievement. Incredible curation of a sophisticated lifestyle, this home is a work of art. Built with the highest quality materials as a labor of love and inspiration. An incredible home where natural materials blend with dynamic design. An incredible property with such serene privacy, it's hard to fathom that this Zen retreat exists in the middle of the city. Idyllic location on Sherman Oaks' most magical cul-de-sac where no traffic and deer sightings are the norm. Close to Ventura Blvd, close to freeways, close to private airports, yet minutes to the westside. Unique layout for an artist, entertainment exec, or someone who just loves peace and tranquility. Sprawling gardens with specimen trees, a running stream, waterfalls, fountains, a Koi pond that runs under the house. Gated and private, there is a separate guest wing with a separate kitchen. There is a detached Guest House perfect for an on-site office or artist studio. There is a gym/yoga studio, also an area for a massage room. A creekside pergola, pool & hot tub - so many amenities to this magical offering. There simply is precious little that compares to this true treasure. Includes APN 2281-013-012.
Agent Information

Managing Partner, Sherman Oaks, Studio City & Calabasas
(818) 618-1006
cknizek@theagencyre.com
License: California DRE #1377932
The Agency
Property Specifics
Property Type:
Single-Family
Estimated Sq. Foot:
5,649
Lot Size:
0.86 ac.
Price per Sq. Foot:
$1,398
Building Stories:
N/A
MLS ID:
24-368039
Source Status:
Active
Amenities
Detached/No Common Walls
Turnkey
Central
Dishwasher
Garbage Disposal
Gas Dryer Hookup
Range/Oven
Driveway
Slate
Stained Concrete
Hardwood
Inside
Gated
Smoke Detector
Carbon Monoxide Detector(S)
In Ground
Private
Double Oven
Microwave
Parking
Location & Transportation
Other Property Information
Summary
General Information
- Year Built: 2014
- Year Built Source: Assessor
- Architectural Style: Architectural
Parking
- Total Parking Spaces: 2
- Parking Features: Driveway, Garage - 2 Car
- Garage: Yes
- Garage Spaces: 2
Interior and Exterior Features
Interior Features
- Interior Features: Cathedral-Vaulted Ceilings, Built-Ins, Detached/No Common Walls, Turnkey
- Living Area: 5,649 sq. ft.; source: Taped
- Total Bedrooms: 5
- Full Bathrooms: 6
- Half Bathrooms: 1
- Flooring: Slate, Stained Concrete, Hardwood
- Appliances: Cooktop - Gas, Double Oven, Oven-Electric, Microwave
- Laundry Features: Inside
- Other Equipment: Dishwasher, Garbage Disposal, Built-Ins, Gas Dryer Hookup, Range/Oven
- Furnished: Unfurnished
Exterior Features
- Exterior Features: High Ceilings (9 Feet+), Balcony, Custom Built, Koi Pond
- View: Other
- Security Features: Gated, Smoke Detector, Carbon Monoxide Detector(s)
Pool/Spa
- Pool Features: In Ground, Private
- Spa: In Ground, Private
Structure
- Property Condition: Updated/Remodeled
Property Information
Lot Information
- Zoning: LARE15
- Lot Size: 0.86 ac.; source: Assessor
- Lot Dimensions: 170x200
- Waterfront: None
Utilities
- Cooling: Central
- Sewer: In Street
Estimated Monthly Payments
Monthly Total
$37,892
Monthly Taxes
N/A
Interest
6.00%
Down Payment
20.00%
Mortgage Calculator
Monthly Mortgage Cost
$37,892
Monthly Charges
$0
Total Monthly Payment
$37,892
Calculation based on:
Price:
$7,900,000
Charges:
$0
* Additional charges may apply
Similar Listings

Listing information provided by the Combined LA/Westside Multiple Listing Service, Inc.. All information is deemed reliable but not guaranteed. Copyright 2024 Combined LA/Westside Multiple Listing Service, Inc., Los Angeles, California. All rights reserved.
Last checked: Apr 27, 2024, 10:18 AM UTC
