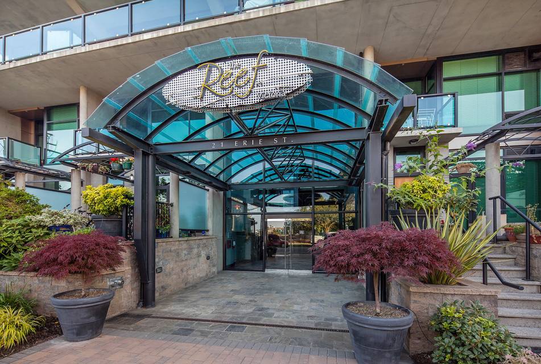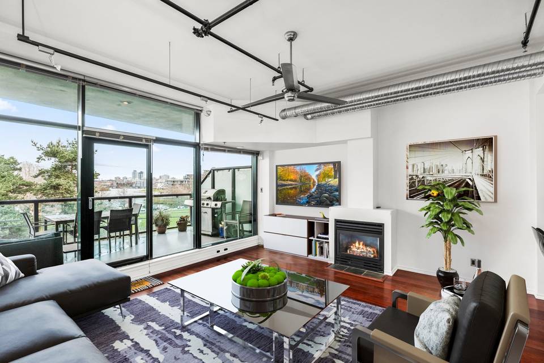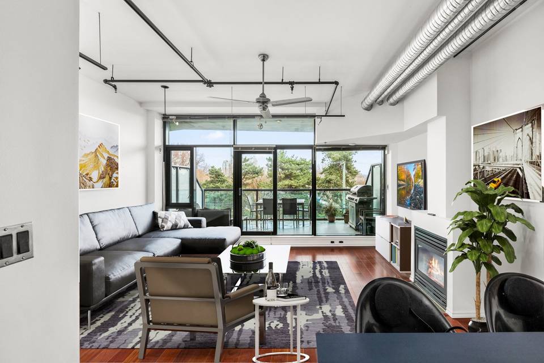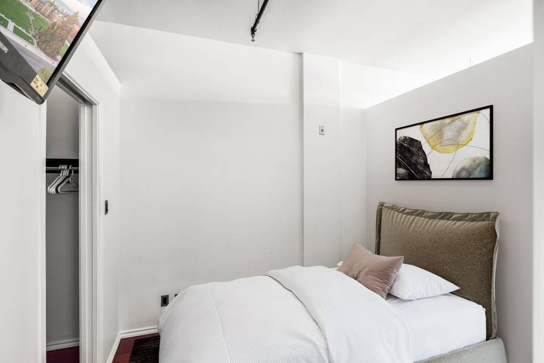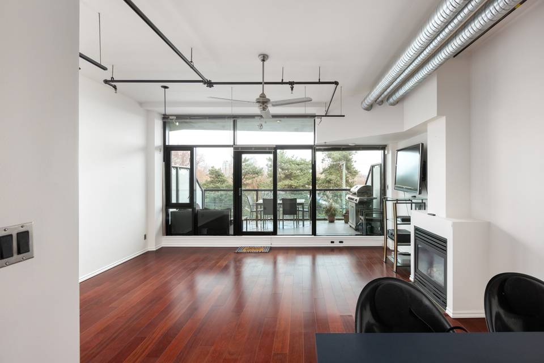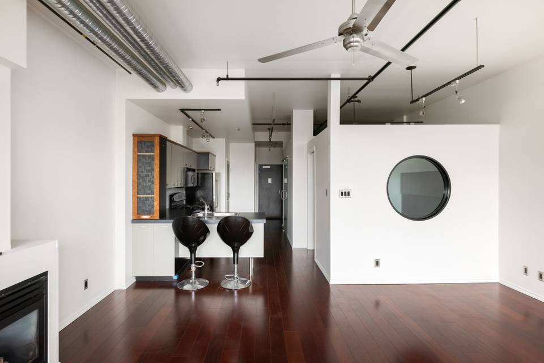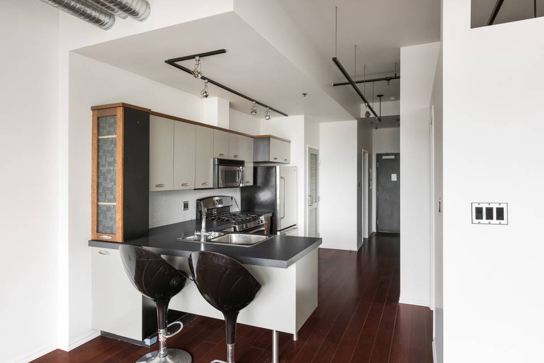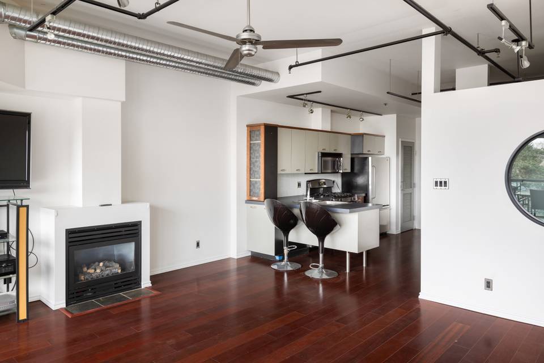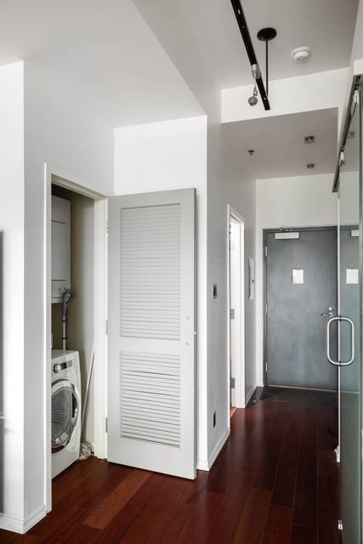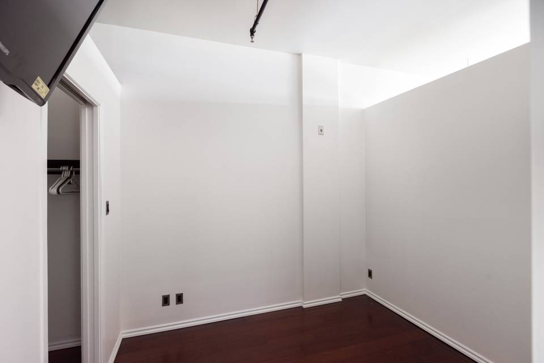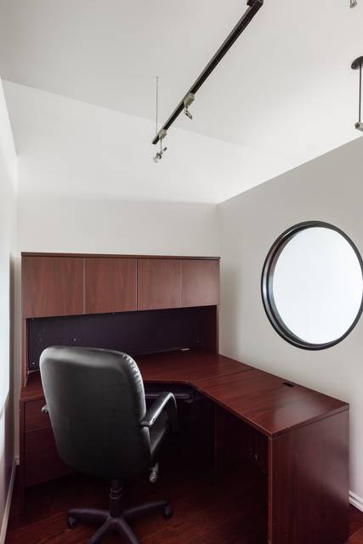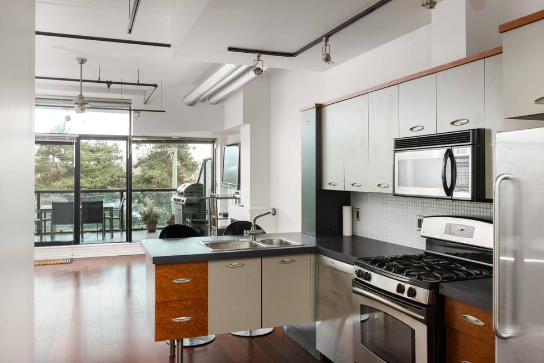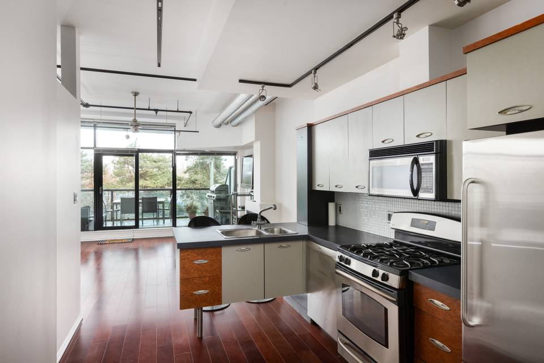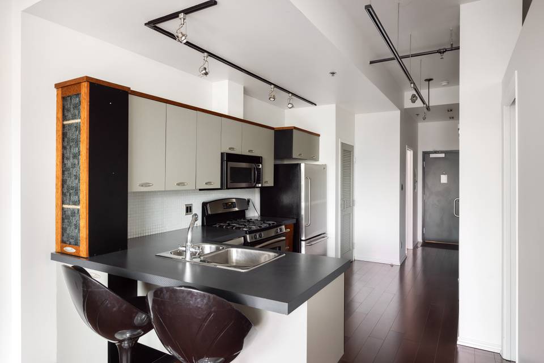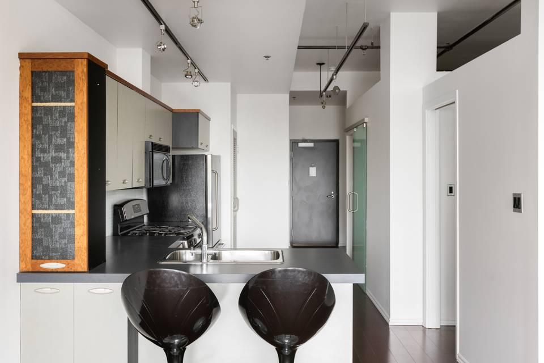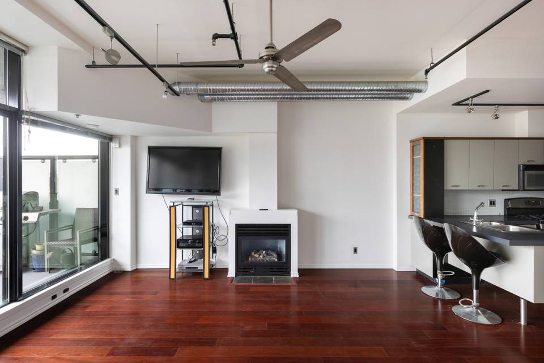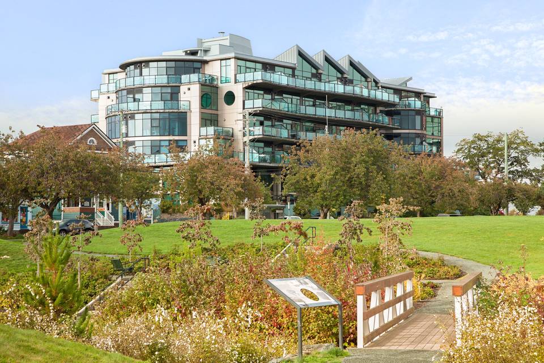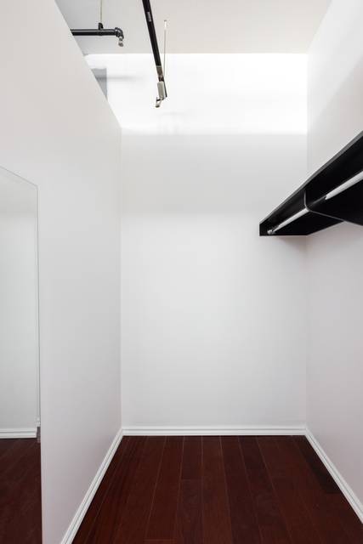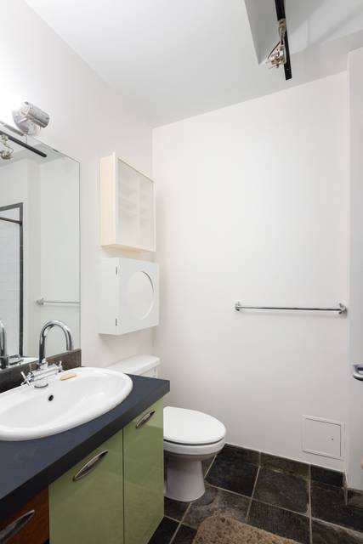

305 21 Erie St #305
Victoria, BC V8V5A8, CanadaSale Price
CA$779,000
Property Type
Single-Family
Beds
1
Baths
1
Property Description
Experience the perfect blend of city living and peacefulness at The Reef. This impressive steel and concrete building is strategically located in the heart of James Bay, offering easy access to the bustling downtown of Victoria. Enjoy a serene stroll along the harbour, explore Ogden Point, or indulge in delicious seafood at Fisherman's Wharf - all just a stone's throw away. The modern one bedroom plus den, one bathroom condo boasts a spacious open-concept layout, ideal for entertaining while admiring the breathtaking harbour views from the expansive balcony. Its prime location allows for a convenient walk or bike ride to work in the city centre. Don't miss the chance to immerse yourself in the inviting atmosphere of this condo, perfect for downsizing, first-time buyers, or as an investment property.
Agent Information
Property Specifics
Property Type:
Single-Family
Monthly Common Charges:
Yearly Taxes:
Estimated Sq. Foot:
914
Lot Size:
743 sq. ft.
Price per Sq. Foot:
Building Stories:
N/A
MLS® Number:
955854
Source Status:
Active
Also Listed By:
connectagency: a0UXX00000000WV2AY, VIVA: 955854
Amenities
Natural Gas
Family Oriented
Pets Allowed With Restrictions
Parking
Fireplace
Location & Transportation
Other Property Information
Summary
General Information
- Structure Type: Apartment
- Year Built: 2004
- Above Grade Finished Area: 743 sq. ft.
- Pets Allowed: Yes
Parking
- Total Parking Spaces: 1
HOA
- Association Fee: $299.43; Monthly
Interior and Exterior Features
Interior Features
- Living Area: 914 sq. ft.
- Total Bedrooms: 1
- Total Bathrooms: 1
- Full Bathrooms: 1
- Fireplace: Yes
- Total Fireplaces: 1
Structure
- Property Attached: Yes
Property Information
Lot Information
- Zoning: Residential/Commercial; CR-E
- Lot Size: 743 sq. ft.
- Lot Dimensions: 743
Utilities
- Heating: Natural gas
Community
- Community Features: Family Oriented, Pets Allowed With Restrictions
Estimated Monthly Payments
Monthly Total
$3,232
Monthly Charges
Monthly Taxes
Interest
6.00%
Down Payment
20.00%
Mortgage Calculator
Monthly Mortgage Cost
$2,727
Monthly Charges
Total Monthly Payment
$3,232
Calculation based on:
Price:
$568,613
Charges:
* Additional charges may apply
Similar Listings
Other Sale Listings in Building

The MLS® mark and associated logos identify professional services rendered by REALTOR® members of CREA to effect the purchase, sale and lease of real estate as part of a cooperative selling system. Powered by REALTOR.ca. Copyright 2024 The Canadian Real Estate Association. All rights reserved. The trademarks REALTOR®, REALTORS® and the REALTOR® logo are controlled by CREA and identify real estate professionals who are members of CREA.
Last checked: May 9, 2024, 1:34 AM UTC
