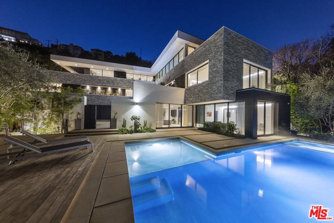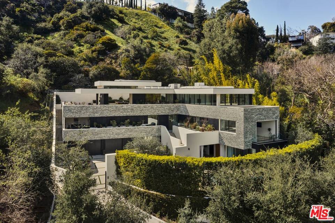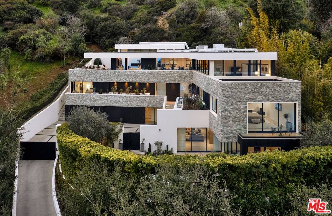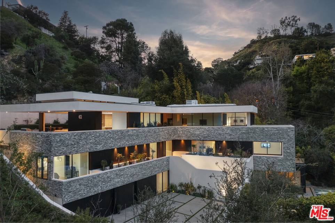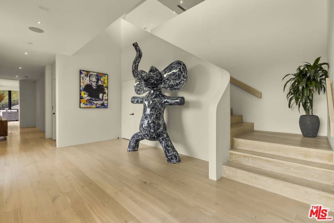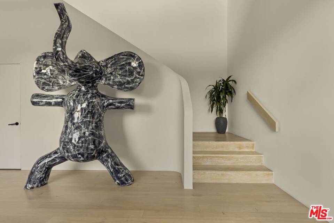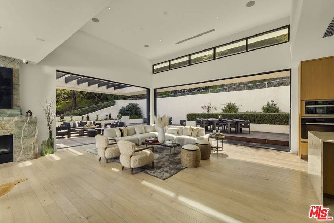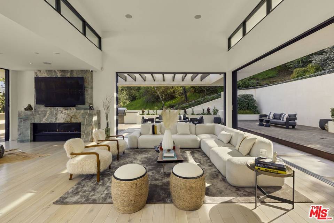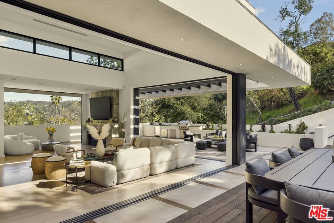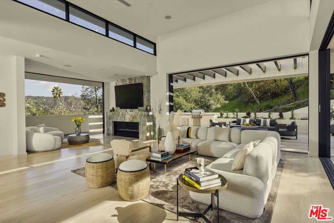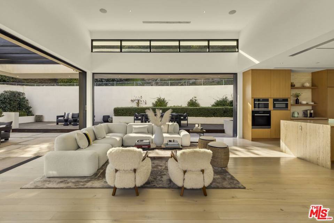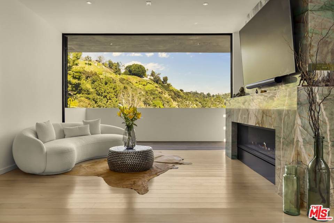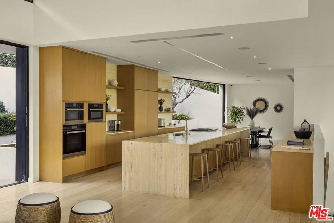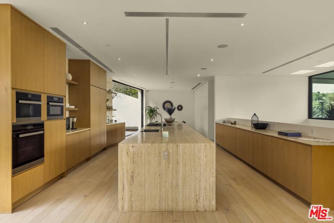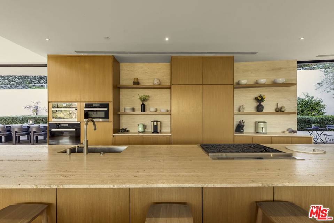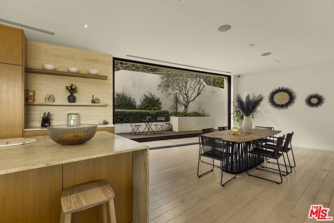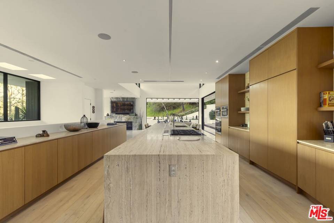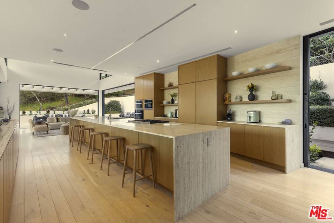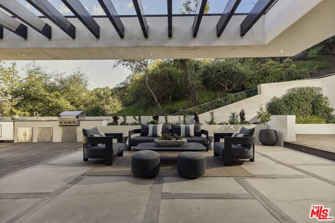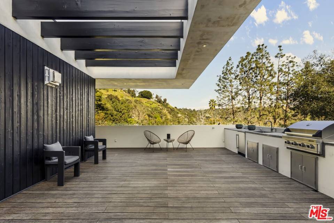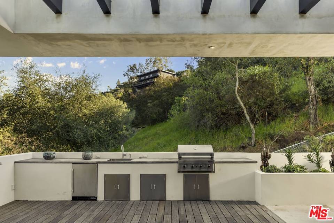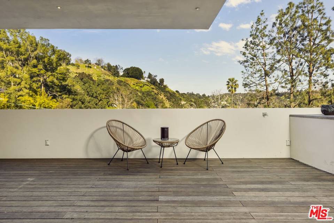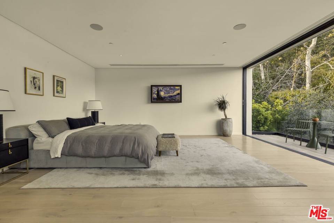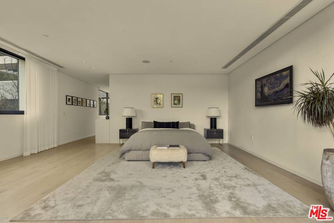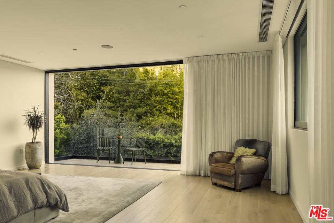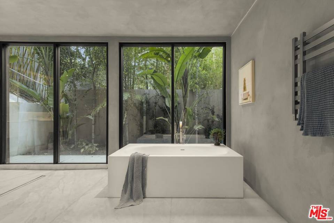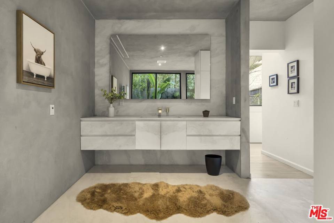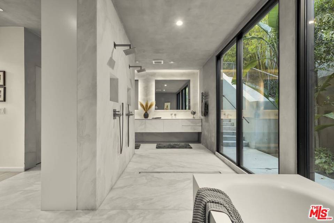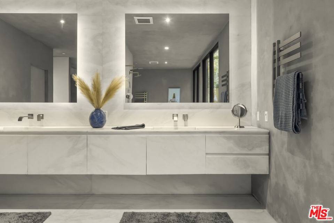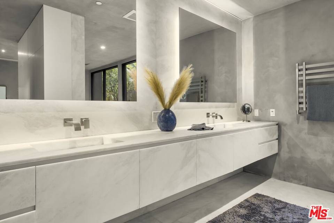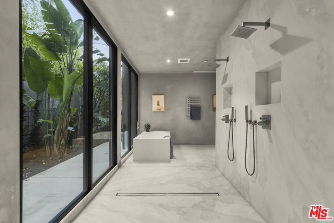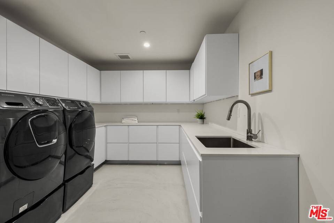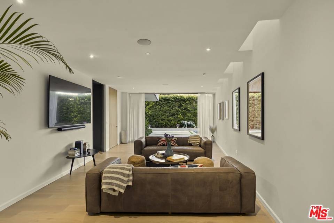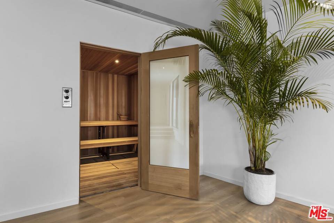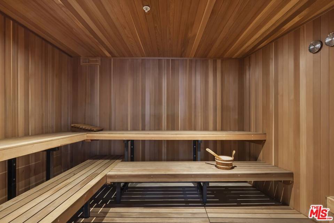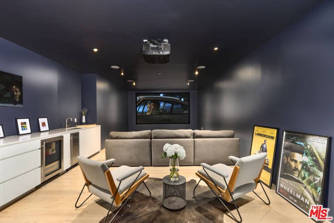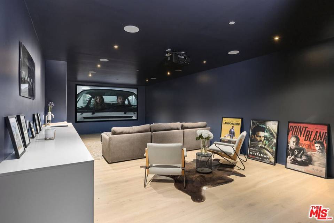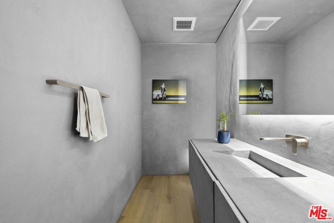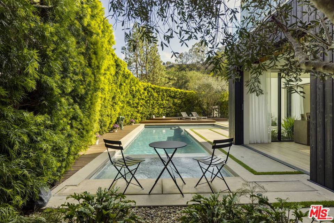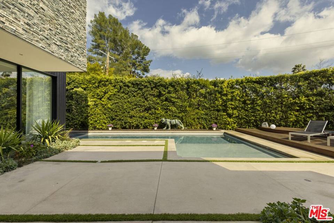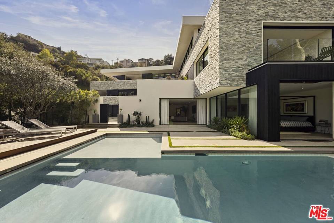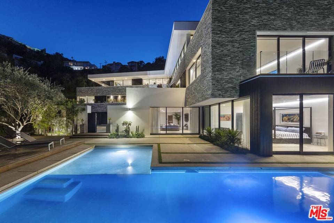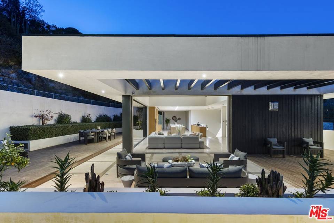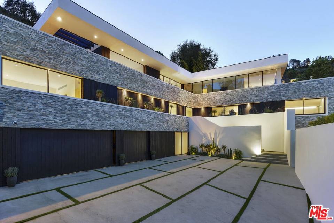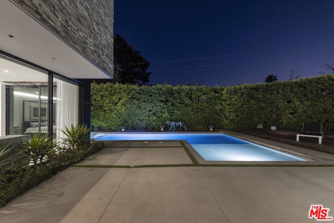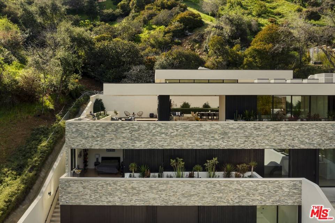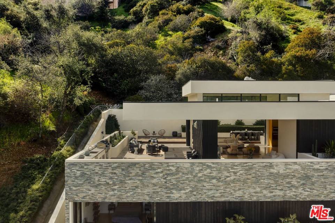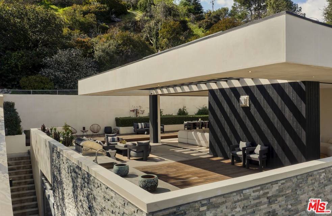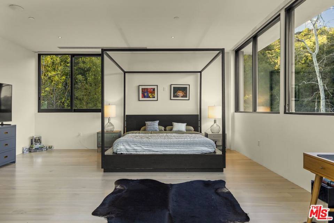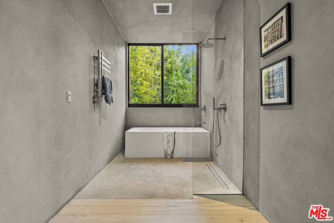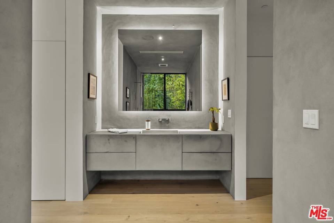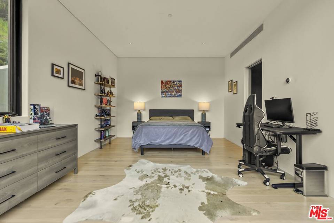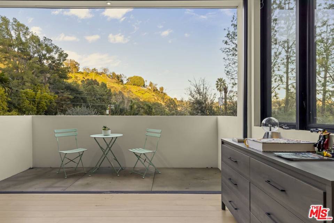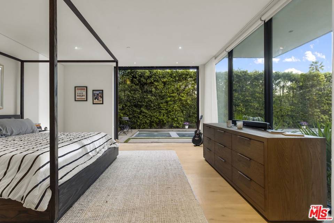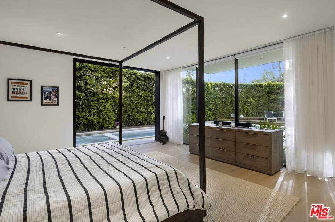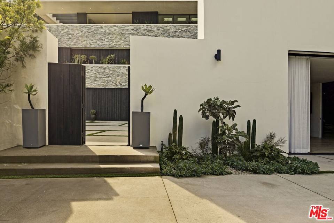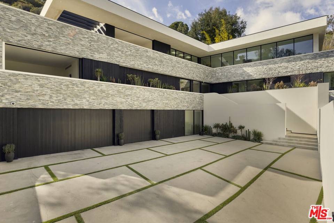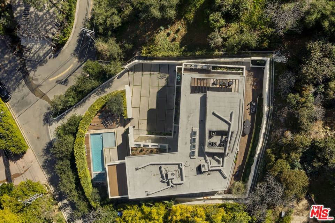

7681 Willow Glen Rd
Los Angeles, CA 90046Sale Price
$8,950,000
Property Type
Single-Family
Beds
5
Baths
5
Property Description
Nestled in the serene and exclusive pocket of upper Nichols Canyon lies this breathtaking architectural "Tour de Force". A quintessential Hollywood Hills masterpiece boasting Luxury, Scale and Privacy in the most coveted of locations. Separated from neighbors, 7681 Willow Glen sits on approx 3/4 acre and boasts 8000 sq feet of meticulously appointed living space. As you enter the long, private, gated drive way you are struck by the significant nature of what lies ahead. Spacious carport and 3 car garage leads to 5 stunning bedrooms and 5 bathrooms. The grand entryway reveals meticulously designed interiors with striking modern lines and graceful warm touches. An elegant indoor-outdoor living room, complete with both formal and al fresco dining spaces, compliments the sleek gourmet kitchen, finished with a sumptuous stone counter and bar top. Each suite offers the lap of luxury, with graciously appointed bathrooms and closets. The primary suite is an exercise in comfort with incredible Zen bathroom and views over your lush gardens, private pool and spa to the serene green top canyon views. Oversize sauna and World Class Cinema complete one of the most compelling offerings in the Hollywood Hills.
Agent Information

Director, Estates Division
(310) 623-2854
cdyson@theagencyre.com
License: California DRE #1762388
The Agency
Property Specifics
Property Type:
Single-Family
Estimated Sq. Foot:
7,957
Lot Size:
0.82 ac.
Price per Sq. Foot:
$1,125
Building Stories:
N/A
MLS ID:
24-368147
Source Status:
Active
Amenities
Air Conditioning
Alarm System
Bar Ice Maker
Barbeque
Cable
Dishwasher
Dryer
Elevator
Freezer
Ice Maker
Hood Fan
Microwave
Range/Oven
Refrigerator
Washer
Water Filter
Auto Driveway Gate
Driveway
Garage Is Attached
Gated
Private
Private Garage
Hardwood
Inside
Laundry Area
Heated
Parking
Attached Garage
Views & Exposures
CanyonGreen Belt
Location & Transportation
Other Property Information
Summary
General Information
- Year Built: 2019
- Year Built Source: Vendor Enhanced
- Architectural Style: Modern
Parking
- Total Parking Spaces: 3
- Parking Features: Auto Driveway Gate, Driveway, Driveway - Pavers, Garage - 3 Car, Garage Is Attached, Gated, Private, Private Garage
- Attached Garage: Yes
Interior and Exterior Features
Interior Features
- Living Area: 7,957 sq. ft.; source: Vendor Enhanced
- Total Bedrooms: 5
- Full Bathrooms: 5
- Flooring: Hardwood
- Laundry Features: Inside, Laundry Area
- Other Equipment: Alarm System, Bar Ice Maker, Barbeque, Built-Ins, Cable, Dishwasher, Dryer, Elevator, Freezer, Ice Maker, Hood Fan, Microwave, Range/Oven, Refrigerator, Washer, Water Filter
- Furnished: Unfurnished
Exterior Features
- View: Canyon, Green Belt
Pool/Spa
- Pool Features: Heated, Private
- Spa: Heated, Private
Property Information
Lot Information
- Zoning: LARE11
- Lot Size: 0.82 ac.; source: Vendor Enhanced
- Lot Dimensions: 108x327
Utilities
- Cooling: Air Conditioning
Estimated Monthly Payments
Monthly Total
$42,928
Monthly Taxes
N/A
Interest
6.00%
Down Payment
20.00%
Mortgage Calculator
Monthly Mortgage Cost
$42,928
Monthly Charges
$0
Total Monthly Payment
$42,928
Calculation based on:
Price:
$8,950,000
Charges:
$0
* Additional charges may apply
Similar Listings

Listing information provided by the Combined LA/Westside Multiple Listing Service, Inc.. All information is deemed reliable but not guaranteed. Copyright 2024 Combined LA/Westside Multiple Listing Service, Inc., Los Angeles, California. All rights reserved.
Last checked: Apr 28, 2024, 8:31 AM UTC
