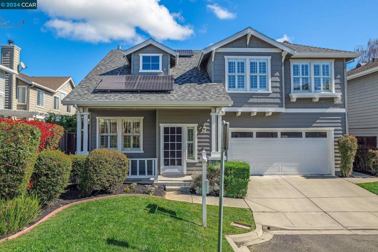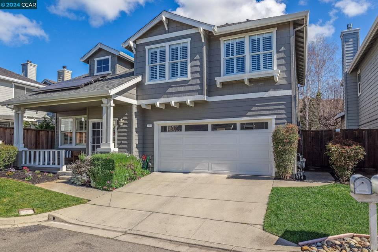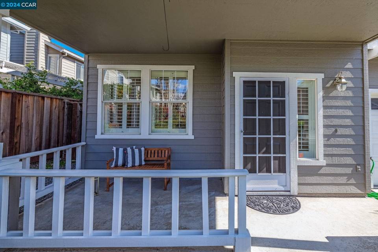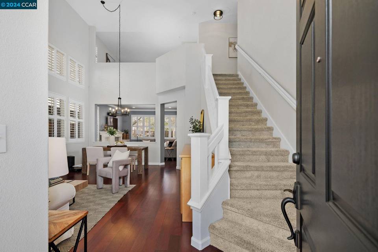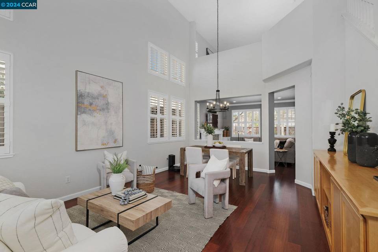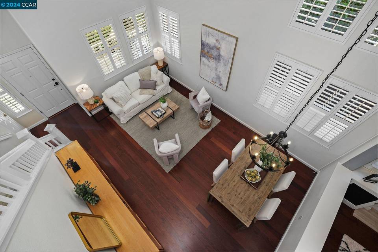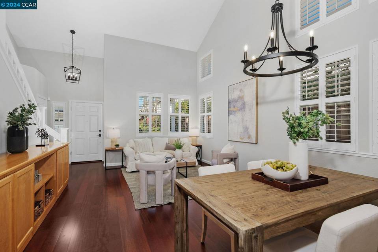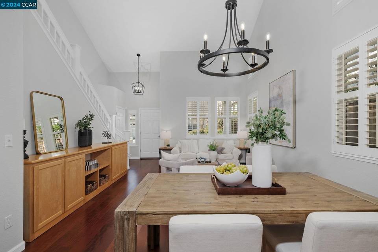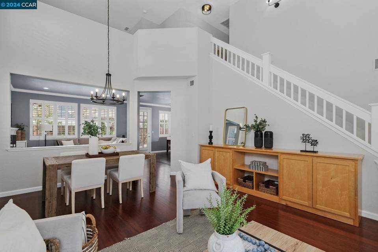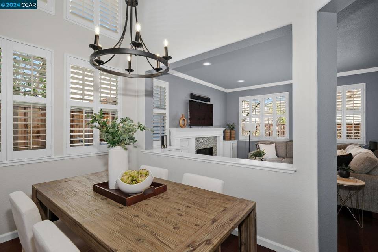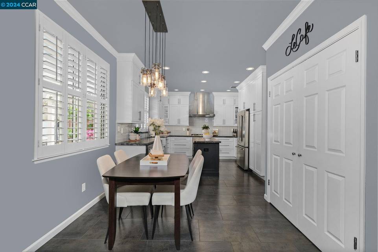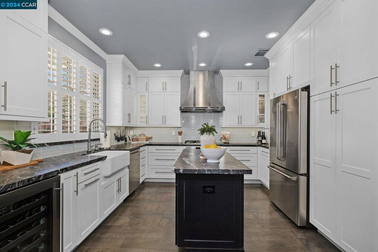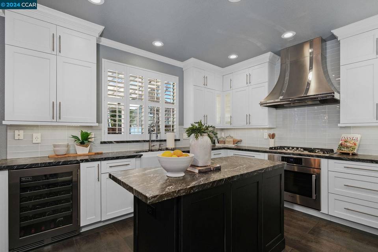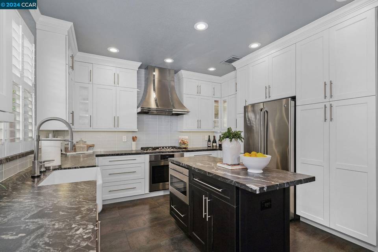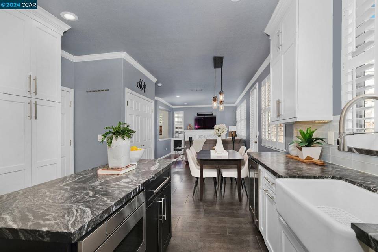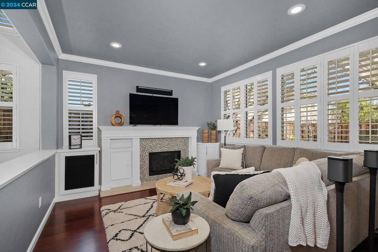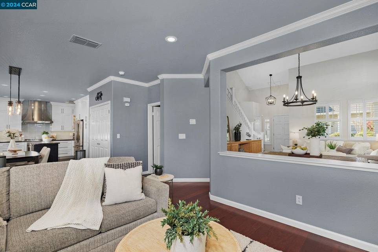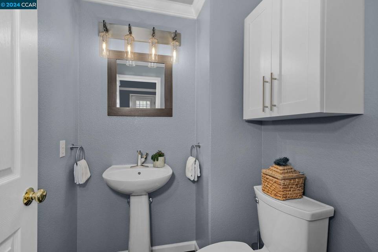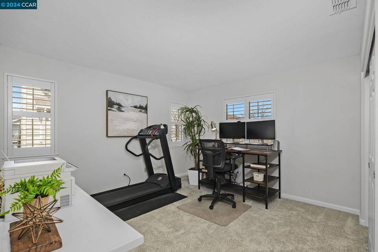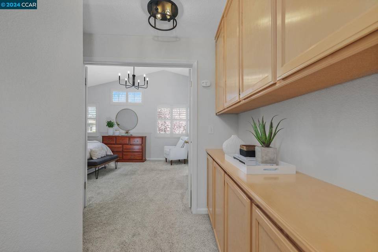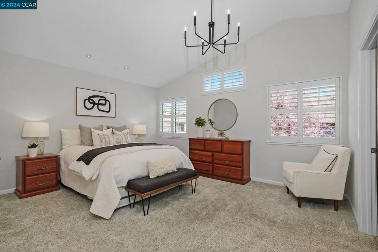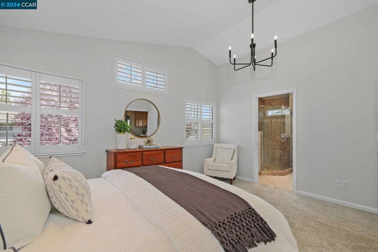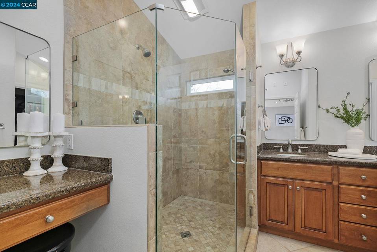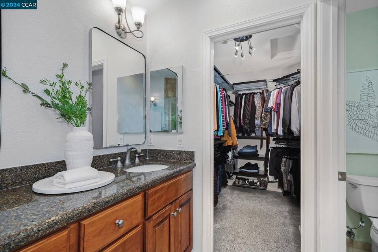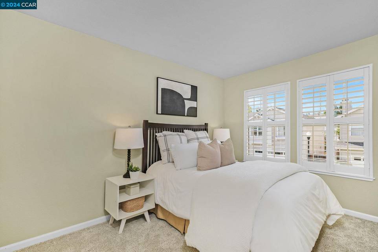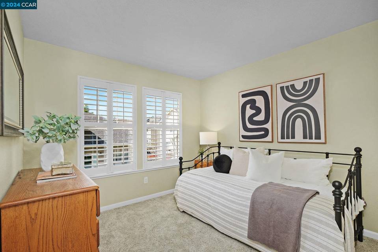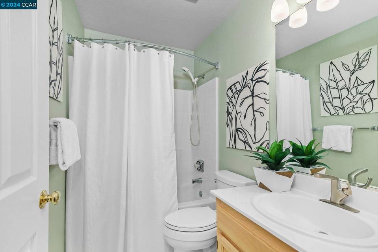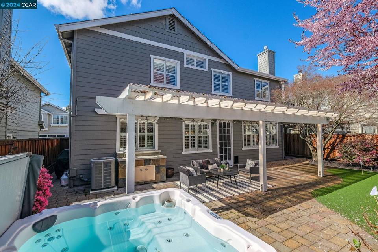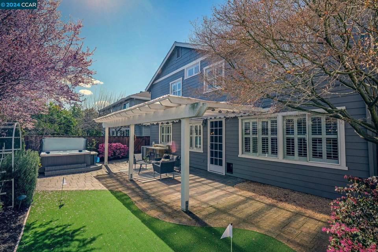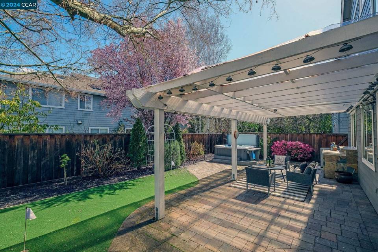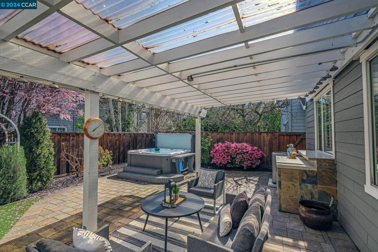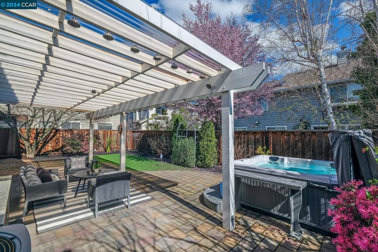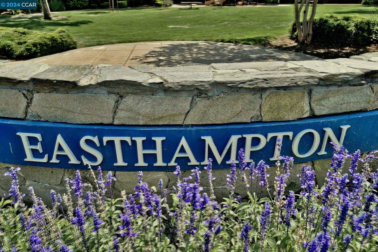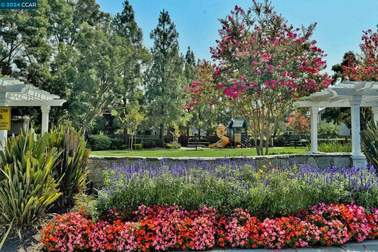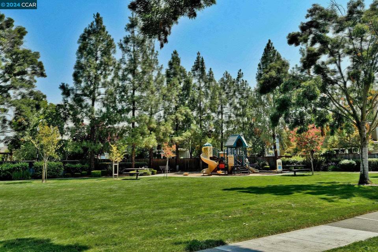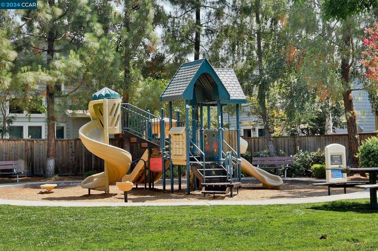

4 Eucalyptus Ln
San Ramon, CA 94583
in contract
Sale Price
$1,599,950
Property Type
Single-Family
Beds
4
Full Baths
2
¾ Baths
1
Property Description
Welcome to this stunning, solar-powered home in the sought-after Easthampton community. As you enter, you are greeted by large, vaulted ceilings that enhance the sense of space and light. The kitchen is a focal point of this home, updated with honed granite countertops, custom cabinets featuring LED lighting, and stainless steel appliances, including a GE Profile gas stove, Bosch oven and dishwasher, and Perlick wine refrigerator. A custom hood adds both style and function. The kitchen opens seamlessly to the family room, which features a custom hearth and cozy fireplace. New lighting fixtures throughout the home add a modern touch. Home boasts custom closets and plantation shutters. A versatile loft area offers the perfect space for a home office or workout room. The spacious master bedroom and bath with radiant heated flooring provide a peaceful retreat. Outside, the backyard oasis beckons, with a low-maintenance yard, covered patio, spa and your very own putting green! Seller-owned solar panels ensure low electric bills. Residents of Easthampton enjoy the convenience of a private community park, easy access to the Iron Horse Trail, Richard Fahey Village Park, award-winning SR Valley schools & nearby freeway access. Don't miss out on this turn-key gem!
Agent Information

Founding Member, East Bay
(925) 487-2907
jared.higgins@theagencyre.com
License: California DRE #1781054
The Agency
Property Specifics
Property Type:
Single-Family
Monthly Common Charges:
$100
Estimated Sq. Foot:
1,915
Lot Size:
4,160 sq. ft.
Price per Sq. Foot:
$835
Building Stories:
2
MLS ID:
41051817
Source Status:
Pending
Amenities
Dining Area
Family Room
Kitchen/Family Combo
Study
Stone Counters
Kitchen Island
Updated Kitchen
Forced Air
Central Air
Parking Attached
Parking Int Access From Garage
Parking Guest
Insert
Windows Double Pane Windows
Floor Hardwood
Floor Tile
Floor Carpet
Dryer
Laundry Room
Washer
Dishwasher
Disposal
Gas Range
Plumbed For Ice Maker
Microwave
Range
Refrigerator
Self Cleaning Oven
Parking
Attached Garage
Fireplace
Location & Transportation
Other Property Information
Summary
General Information
- Year Built: 1996
- Architectural Style: Traditional
School
- Elementary School District: San Ramon Valley (925) 552-5500
- High School District: San Ramon Valley (925) 552-5500
Parking
- Total Parking Spaces: 2
- Parking Features: Parking Attached, Parking Int Access From Garage, Parking Guest
- Garage: Yes
- Attached Garage: Yes
- Garage Spaces: 2
HOA
- Association: Yes
- Association Name: 100
- Association Phone: (210) 821-0390
- Association Fee: $100.00; Monthly
- Association Fee Includes: Common Area Maint, Management Fee, Reserves
Interior and Exterior Features
Interior Features
- Interior Features: Dining Area, Family Room, Kitchen/Family Combo, Study, Stone Counters, Kitchen Island, Updated Kitchen
- Living Area: 1,915
- Total Bedrooms: 4
- Total Bathrooms: 3
- Full Bathrooms: 2
- Three-Quarter Bathrooms: 1
- Fireplace: Family Room, Insert
- Flooring: Floor Hardwood, Floor Tile, Floor Carpet
- Appliances: Dishwasher, Disposal, Gas Range, Plumbed For Ice Maker, Microwave, Range, Refrigerator, Self Cleaning Oven
- Laundry Features: Dryer, Laundry Room, Washer
Exterior Features
- Exterior Features: Back Yard, Landscape Back, Landscape Front, Low Maintenance
- Roof: Roof Composition Shingles
- Window Features: Windows Double Pane Windows
Structure
- Stories: 2
- Property Condition: Property Condition Existing
- Construction Materials: Lap Siding
- Foundation Details: Foundation Slab
Property Information
Lot Information
- Lot Features: Court, Regular, Front Yard, Landscape Back, Landscape Front
- Lots: 1
- Buildings: 1
- Lot Size: 4,160 sq. ft.
Utilities
- Cooling: Central Air
- Heating: Forced Air
- Water Source: Water Source Public
- Sewer: Sewer Public Sewer
Community
- Association Amenities: Greenbelt, Playground, Guest Parking
Estimated Monthly Payments
Monthly Total
$7,774
Monthly Charges
$100
Monthly Taxes
N/A
Interest
6.00%
Down Payment
20.00%
Mortgage Calculator
Monthly Mortgage Cost
$7,674
Monthly Charges
$100
Total Monthly Payment
$7,774
Calculation based on:
Price:
$1,599,950
Charges:
$100
* Additional charges may apply
Similar Listings

Listing information provided by the Bay East Association of REALTORS® MLS and the Contra Costa Association of REALTORS®. All information is deemed reliable but not guaranteed. Copyright 2024 Bay East Association of REALTORS® and Contra Costa Association of REALTORS®. All rights reserved.
Last checked: Apr 29, 2024, 3:35 PM UTC
