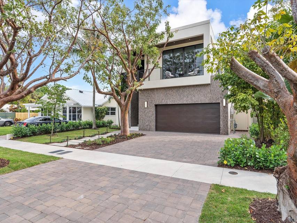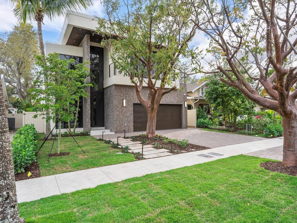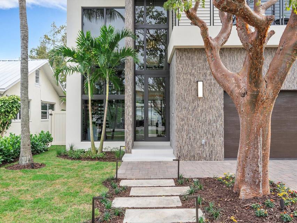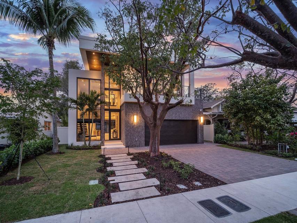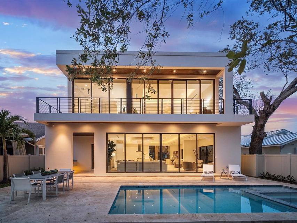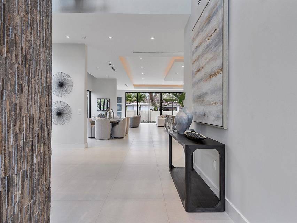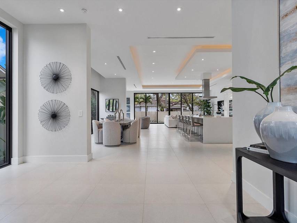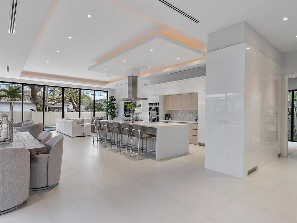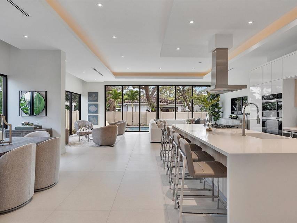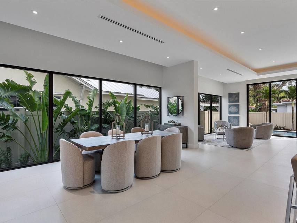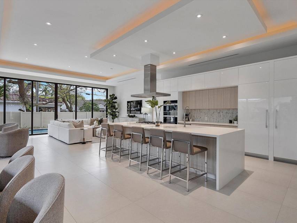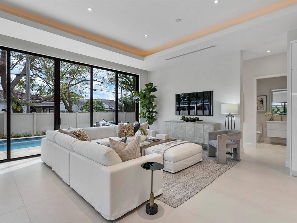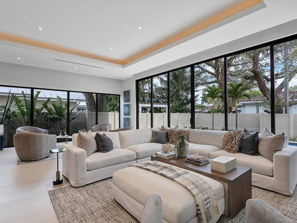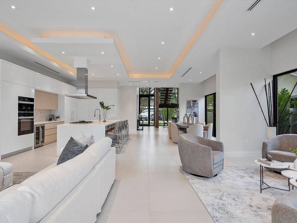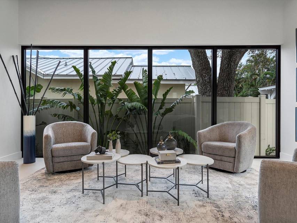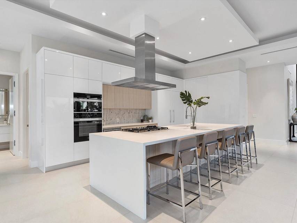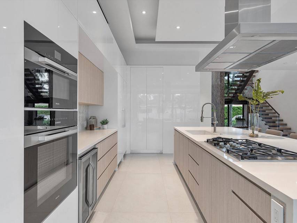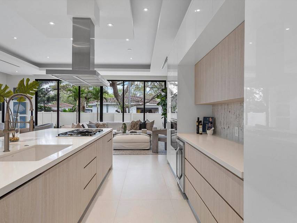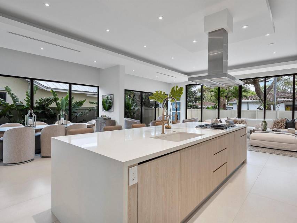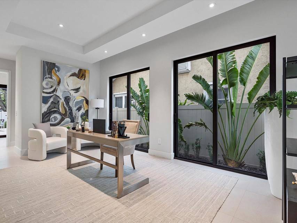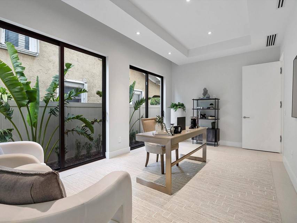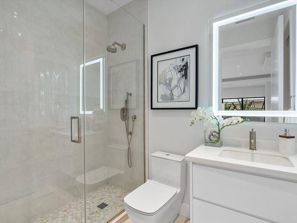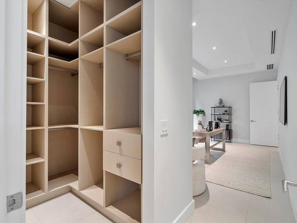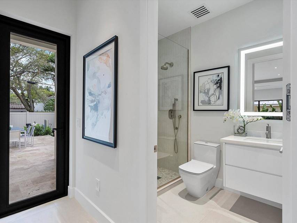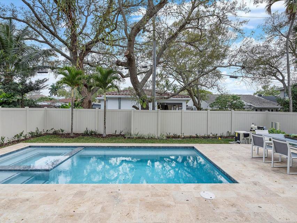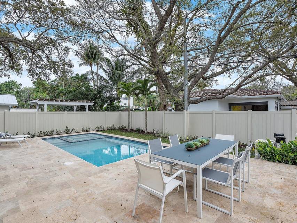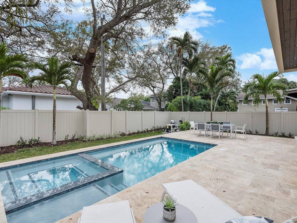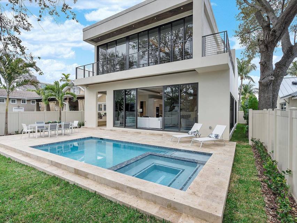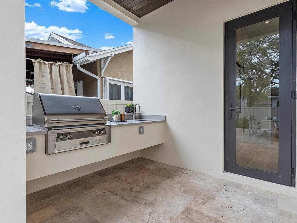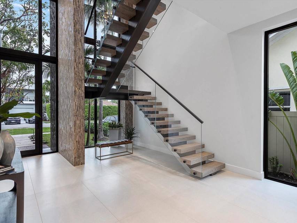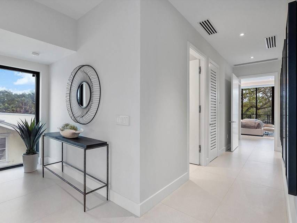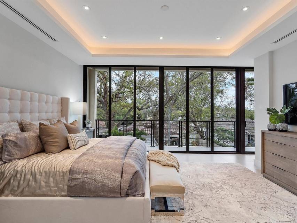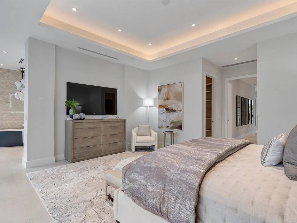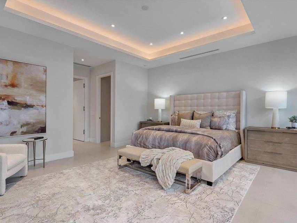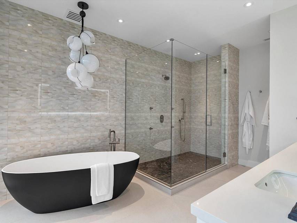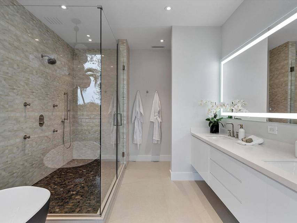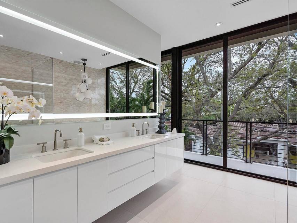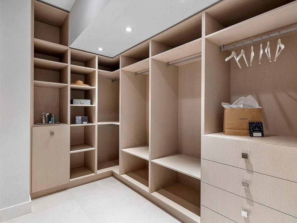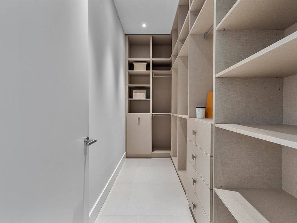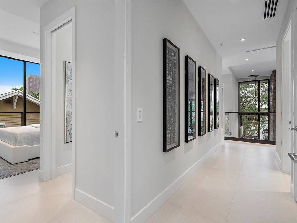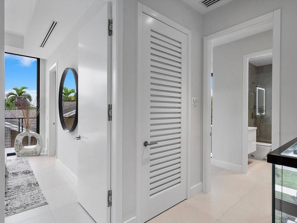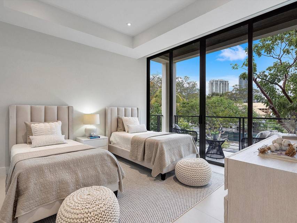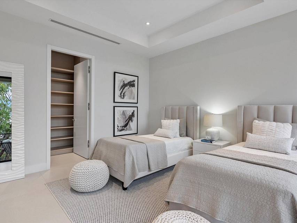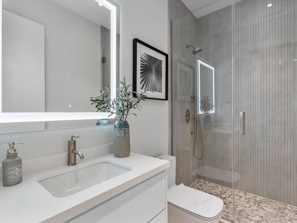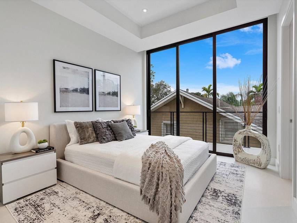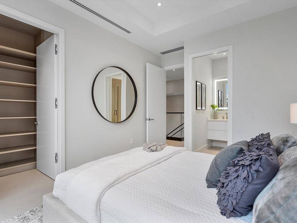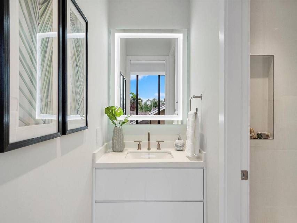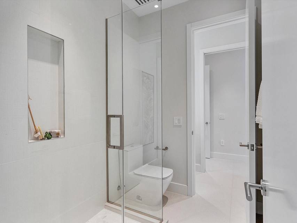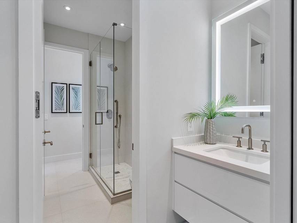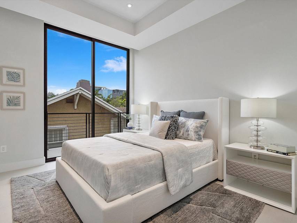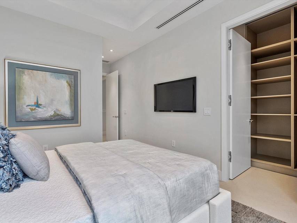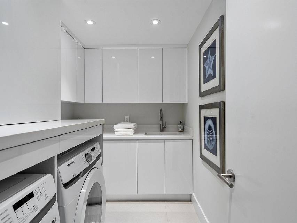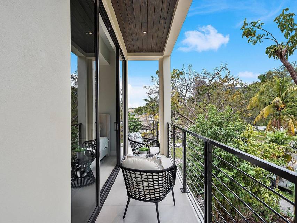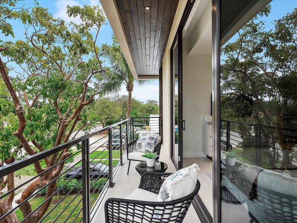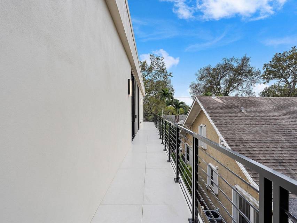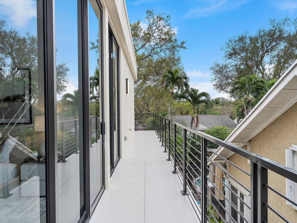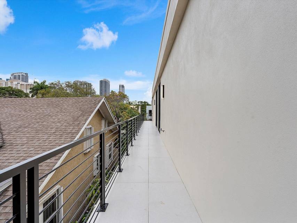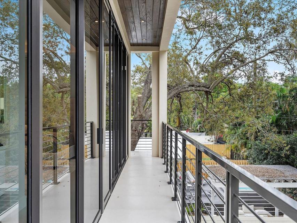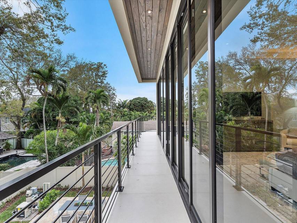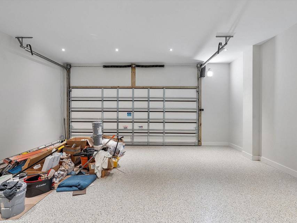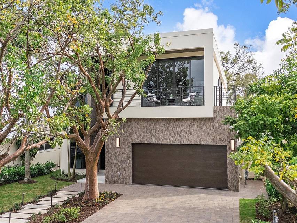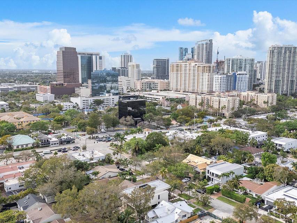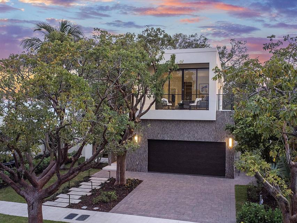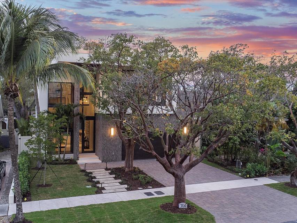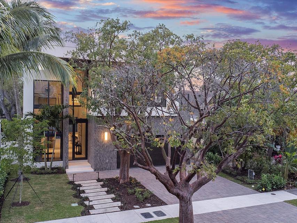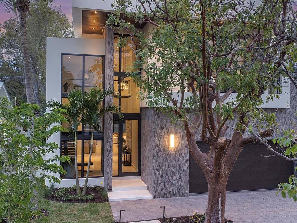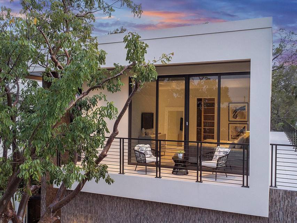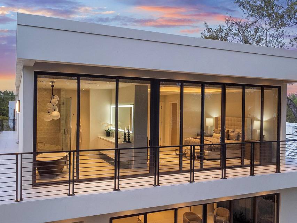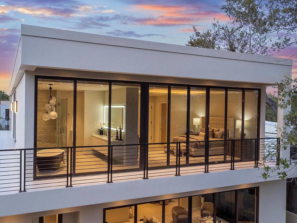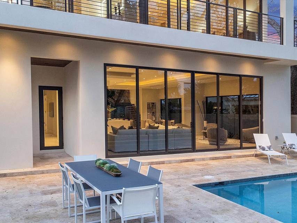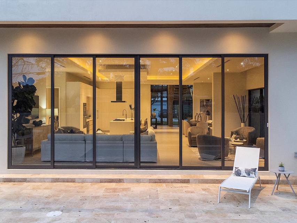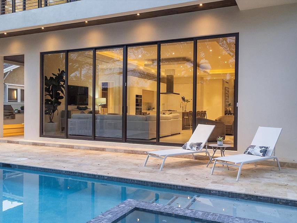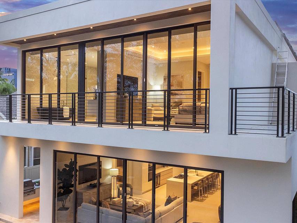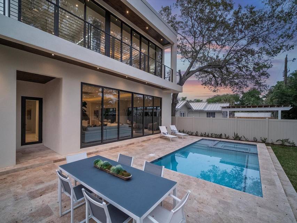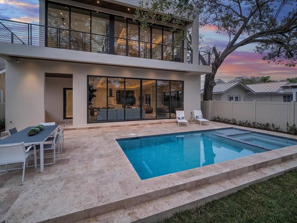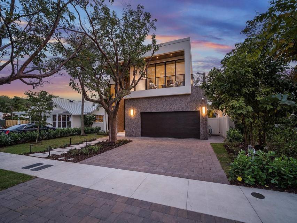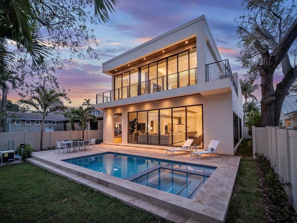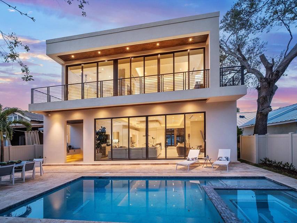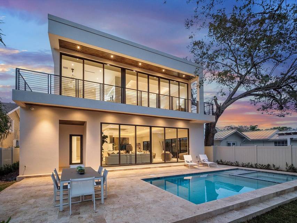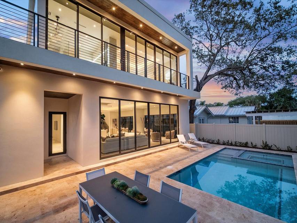

704 7th St
Fort Lauderdale, FL 33301
in contract
Sale Price
$3,650,000
Property Type
Single-Family
Beds
5
Baths
4
Property Description
LUXURY AND LOCATION! This custom luxury home is nestled in the heart of the highly sought-after Rio Vista neighborhood in Fort Lauderdale. The spacious two-story residence boasts 5 bedrooms, 4 bathrooms, a pool, a large 2.5-car garage, an amazing wraparound balcony, a gourmet kitchen with all Miele appliances, custom cabinetry, high-end bathroom finishes, high-quality large-format flooring, and grand entertainment spaces spread across 4,000 square feet under air. The home is equipped with smart features, offering a plethora of functionalities. Built by experienced builders and developers renowned for delivering luxury homes in Rio Vista. Enjoy life with a short walk to Las Olas, local beaches, or stay home and relax by the pool in this one-of-a-kind residence.
Agent Information
Property Specifics
Property Type:
Single-Family
Yearly Taxes:
$7,575
Estimated Sq. Foot:
4,000
Lot Size:
N/A
Price per Sq. Foot:
$913
Building Stories:
2
MLS ID:
F10428038
Source Status:
Active Under Contract
Amenities
Bedroom On Main Level
Entrance Foyer
First Floor Entry
Garden Tub/Roman Tub
High Ceilings
Kitchen Island
Pantry
Sitting Area In Primary
Central
Electric
Central Air
Ceiling Fan(S)
Attached
Driveway
Garage
Paver Block
On Street
Garage Door Opener
Tile
Street Lights
Heated
Pool
Pool/Spa Combo
Dryer
Dishwasher
Electric Range
Disposal
Gas Range
Gas Water Heater
Microwave
Refrigerator
Washer
Furnished
Parking
Attached Garage
Views & Exposures
Garden
Location & Transportation
Other Property Information
Summary
General Information
- Year Built: 2024
- Year Built Details: New Construction
- Architectural Style: Two Story
- New Construction: Yes
School
- MLS Area Major: 3600
Parking
- Total Parking Spaces: 2
- Parking Features: Attached, Driveway, Garage, Paver Block, On Street, Garage Door Opener
- Garage: Yes
- Attached Garage: Yes
- Garage Spaces: 2
Interior and Exterior Features
Interior Features
- Interior Features: Bedroom on Main Level, Entrance Foyer, First Floor Entry, Garden Tub/Roman Tub, High Ceilings, Kitchen Island, Pantry, Sitting Area in Primary, Walk-In Closet(s)
- Living Area: 4,000 sq. ft.
- Total Bedrooms: 5
- Total Bathrooms: 4
- Full Bathrooms: 4
- Flooring: Tile
- Appliances: Dryer, Dishwasher, Electric Range, Disposal, Gas Range, Gas Water Heater, Microwave, Other, Refrigerator, Washer
- Furnished: Furnished
Exterior Features
- Exterior Features: Balcony, Barbecue, Fence, Security/High Impact Doors, Lighting, Outdoor Grill, Patio
- Roof: Other
- View: Garden
Pool/Spa
- Pool Private: Yes
- Pool Features: Heated, Pool, Pool/Spa Combo
- Spa: Hot Tub
Structure
- Stories: 2
- Construction Materials: Block, Stucco
Property Information
Lot Information
- Zoning: RS-8
- Lot Features: Rectangular Lot
- Lot Size:
Utilities
- Utilities: Underground Utilities
- Cooling: Central Air, Ceiling Fan(s), Other
- Heating: Central, Electric
- Water Source: Public
- Sewer: Public Sewer
Community
- Community Features: Non-Gated, Street Lights
Estimated Monthly Payments
Monthly Total
$18,138
Monthly Taxes
$631
Interest
6.00%
Down Payment
20.00%
Mortgage Calculator
Monthly Mortgage Cost
$17,507
Monthly Charges
$631
Total Monthly Payment
$18,138
Calculation based on:
Price:
$3,650,000
Charges:
$631
* Additional charges may apply
Similar Listings

The data relating to real estate for sale on this web site comes in part from the Broker Reciprocity Program of Beaches Multiple Listing Service, Inc. All information is deemed reliable but not guaranteed. Copyright 2024 Beaches Multiple Listing Service, Inc. All rights reserved.
Last checked: May 11, 2024, 5:17 PM UTC
