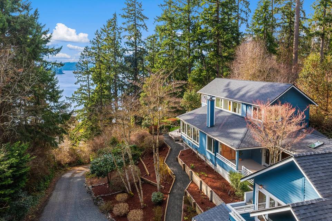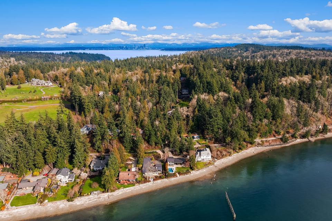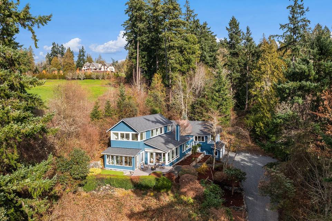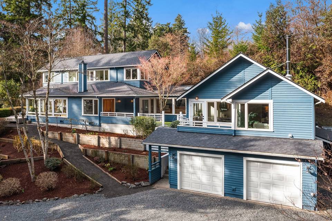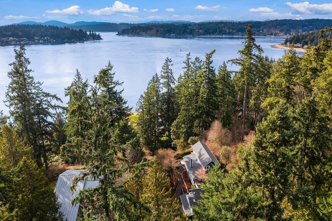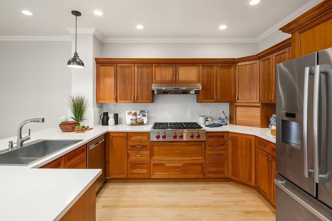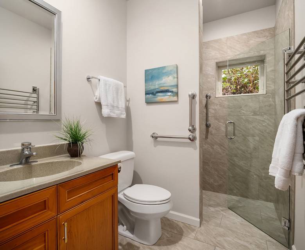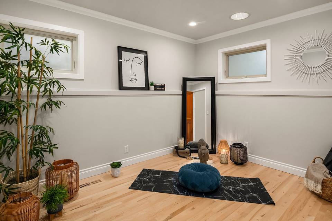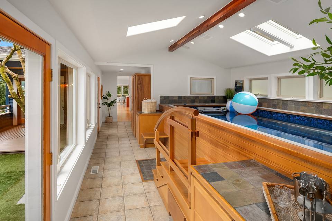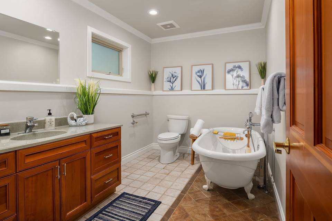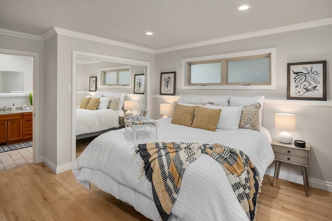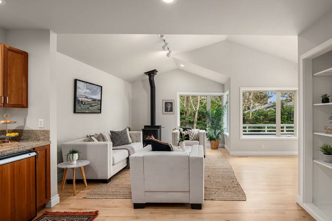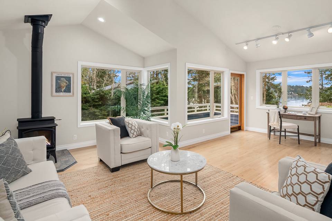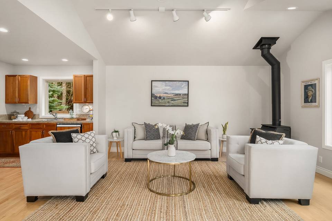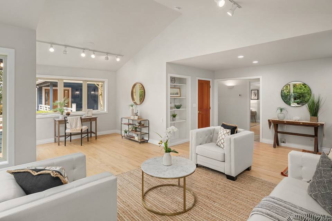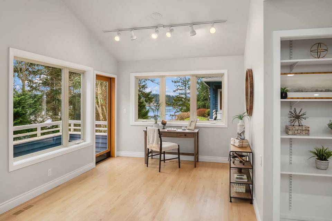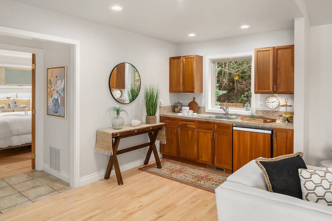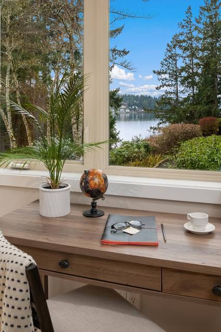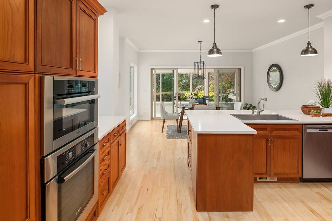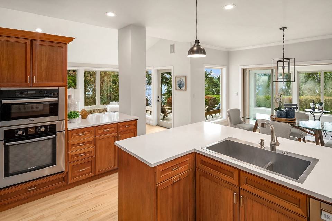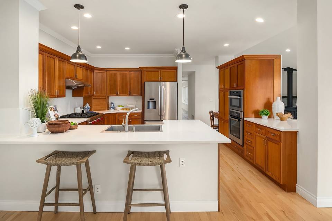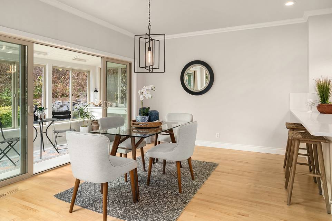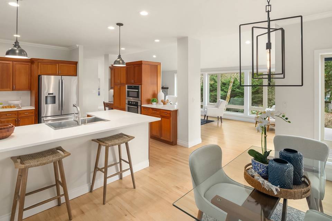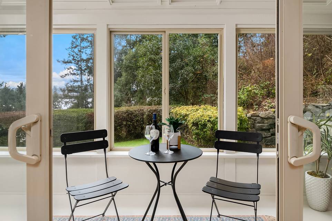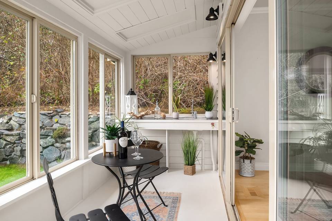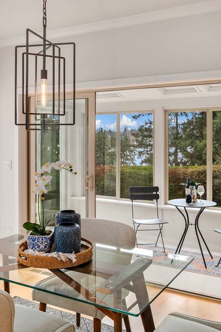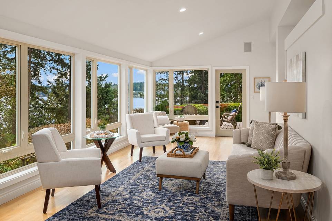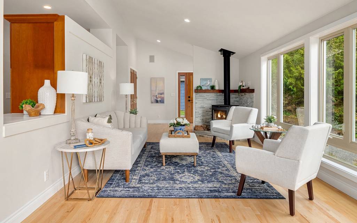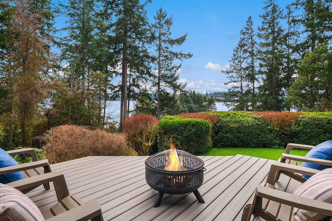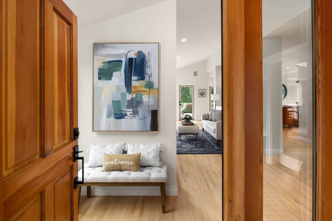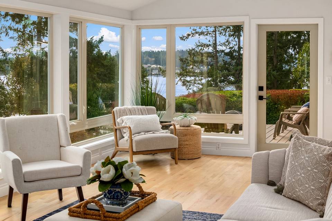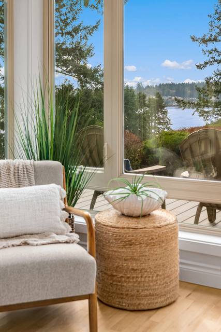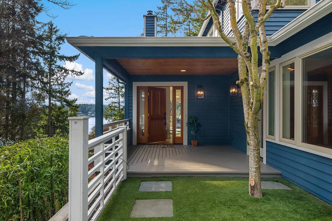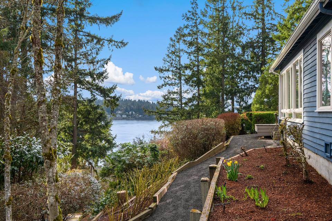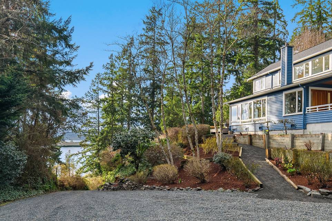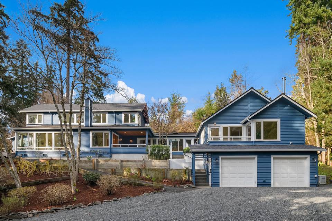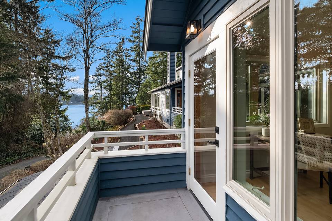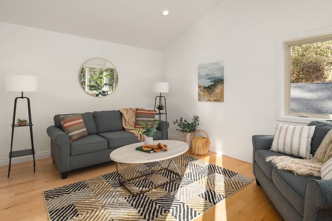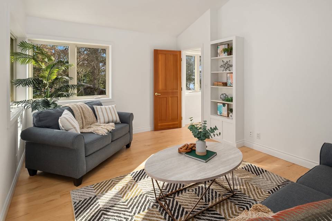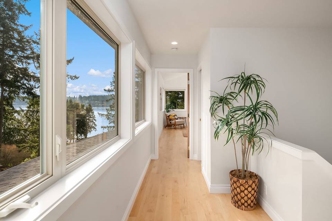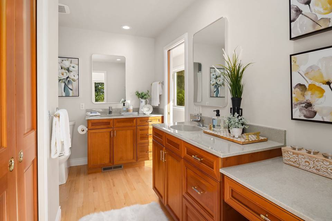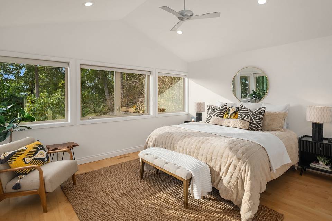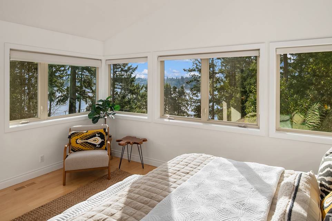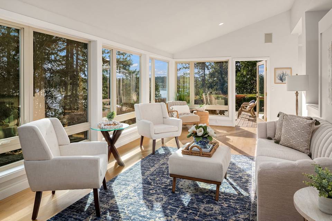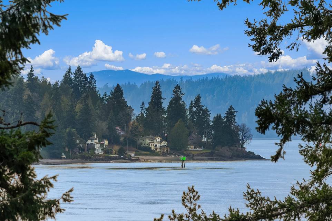

3144 Pleasant Beach Drive Ne
Bainbridge Island, WA 98110
in contract
Sale Price
$1,948,000
Property Type
Single-Family
Beds
2
Full Baths
1
¾ Baths
2
Property Description
Nestled among majestic evergreens, this custom sanctuary offers tranquility & stunning views. Sunlit interiors feature a gourmet kitchen w/ quartz counters & Wolf cooktop, while the open dining and living rooms beckon for gatherings. Enjoy morning coffee in the sunroom or spacious LR w/ tranquil ambience & cozy wood-burning stove. Main level guest suite w/ full bath + kitchenette is perfect for overnight stays. Wellness is a breeze w/ built-in swim spa, 3/4 bath + flex space for workout room, yoga studio, or office. Upstairs, the primary suite offers breathtaking vistas, a den & lavish bath. Close to Pleasant Beach Village restaurants & shops & mere steps into Fort Ward Park w/ its wondrous beach access & many miles of forested loop trails!
Agent Information
Property Specifics
Property Type:
Single-Family
Yearly Taxes:
$10,896
Estimated Sq. Foot:
3,141
Lot Size:
0.72 ac.
Price per Sq. Foot:
$620
Building Stories:
N/A
MLS ID:
2204309
Source Status:
Pending
Also Listed By:
connectagency: a0UXX00000000VH2AY
Amenities
Ceramic Tile
Hardwood
Second Primary Bedroom
Bath Off Primary
Ceiling Fan(S)
Double Pane/Storm Window
Dining Room
French Doors
Hot Tub/Spa
Skylight(S)
Vaulted Ceiling(S)
Wired For Generator
Fireplace
Forced Air
Heat Pump
Radiant
Stove/Free Standing
Driveway
Attached Garage
Wood Burning
Fullyfenced
Dishwasher(S)
Dryer(S)
Microwave(S)
Refrigerator(S)
Stove(S)/Range(S)
Washer(S)
Parking
Views & Exposures
SoundTerritorial
Western Exposure
Location & Transportation
Other Property Information
Summary
General Information
- Year Built: 1999
- Architectural Style: Northwest Contemporary
School
- Elementary School: Capt Johnston Blakel
- Middle or Junior School: Woodward Mid
- High School: Bainbridge Isl
Parking
- Total Parking Spaces: 2
- Parking Features: Driveway, Attached Garage
- Garage: Yes
- Attached Garage: Yes
- Garage Spaces: 2
- Covered Spaces: 2
Interior and Exterior Features
Interior Features
- Interior Features: Ceramic Tile, Hardwood, Second Primary Bedroom, Bath Off Primary, Ceiling Fan(s), Double Pane/Storm Window, Dining Room, French Doors, Hot Tub/Spa, Skylight(s), Vaulted Ceiling(s), Walk-In Closet(s), Wired for Generator, Fireplace
- Living Area: 3,141 sq. ft.
- Total Bedrooms: 2
- Total Bathrooms: 3
- Full Bathrooms: 1
- Three-Quarter Bathrooms: 2
- Fireplace: Wood Burning
- Total Fireplaces: 2
- Flooring: Ceramic Tile, Hardwood
- Appliances: Dishwasher(s), Dryer(s), Microwave(s), Refrigerator(s), Stove(s)/Range(s), Washer(s)
Exterior Features
- Exterior Features: Wood, Wood Products
- Roof: Composition
- View: See Remarks, Sound, Territorial
- Security Features: FullyFenced
Pool/Spa
- Spa: Yes
Structure
- Building Name: Pleasant Beach Tracts
- Property Condition: Very Good
- Foundation Details: Poured Concrete
- Entry Direction: West
Property Information
Lot Information
- Lot Features: Dead End Street, Paved
- Lot Size: 0.72 ac.
Utilities
- Cooling: Forced Air, Heat Pump
- Heating: Forced Air, Heat Pump, Radiant, Stove/Free Standing
- Water Source: Public
- Sewer: Septic Tank
Estimated Monthly Payments
Monthly Total
$10,251
Monthly Taxes
$908
Interest
6.00%
Down Payment
20.00%
Mortgage Calculator
Monthly Mortgage Cost
$9,343
Monthly Charges
$908
Total Monthly Payment
$10,251
Calculation based on:
Price:
$1,948,000
Charges:
$908
* Additional charges may apply
Similar Listings
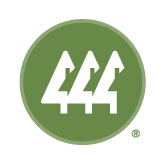
Listing information provided by Northwest Multiple Listing Service (NWMLS). All information is deemed reliable but not guaranteed. Copyright 2024 NWMLS. All rights reserved.
Last checked: May 12, 2024, 4:47 AM UTC
