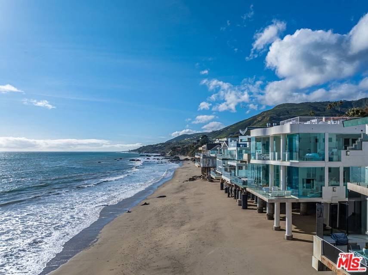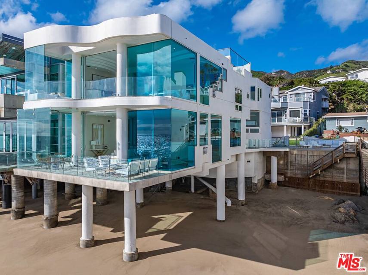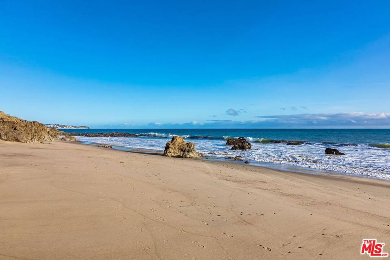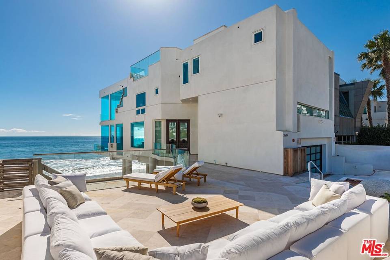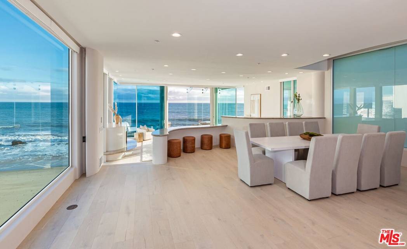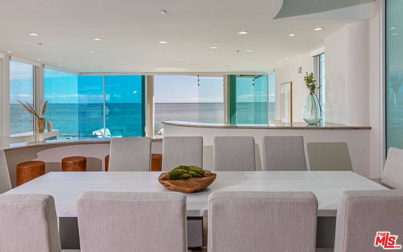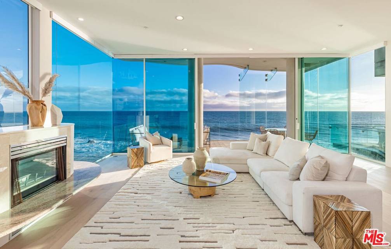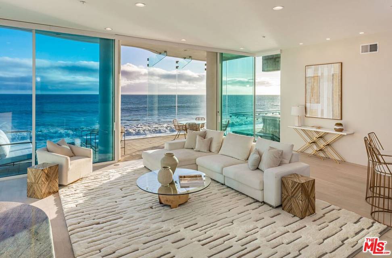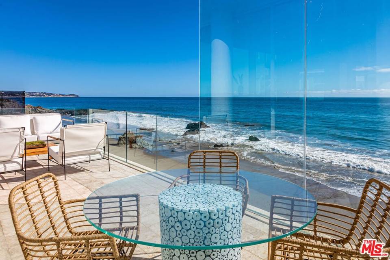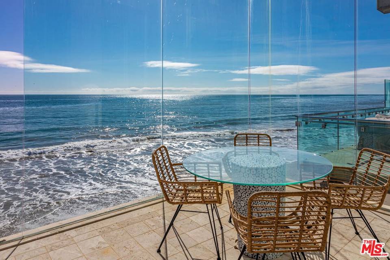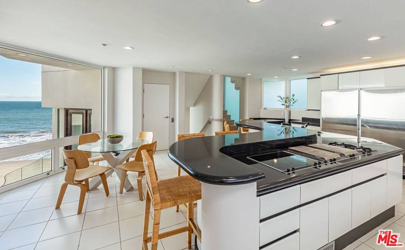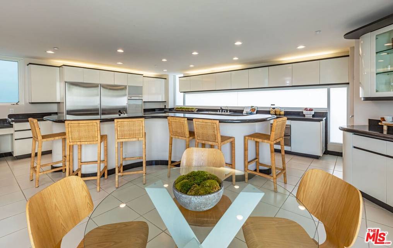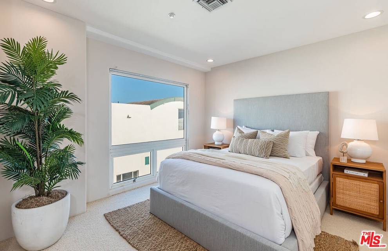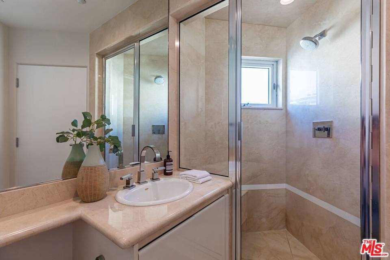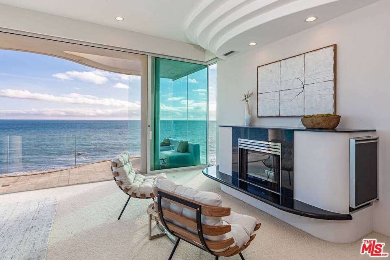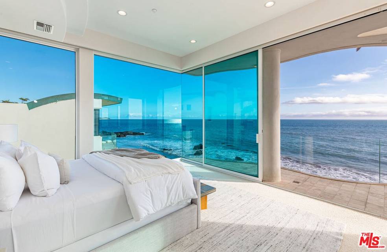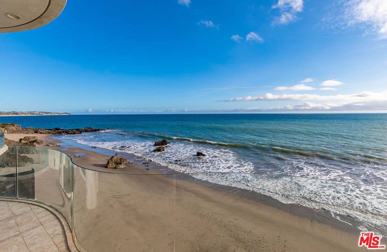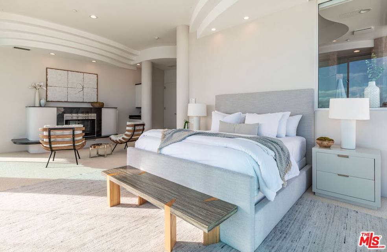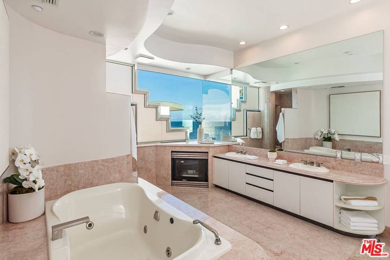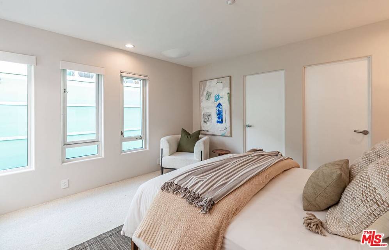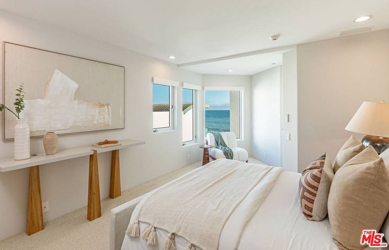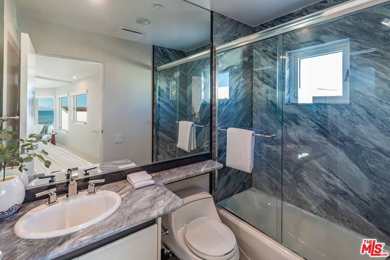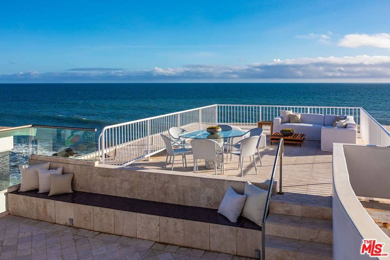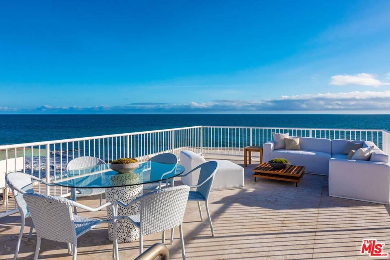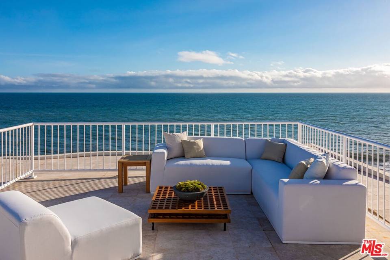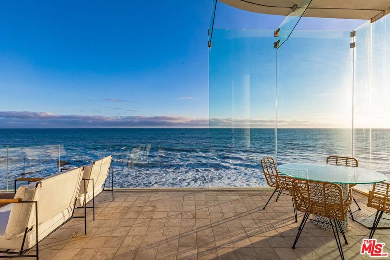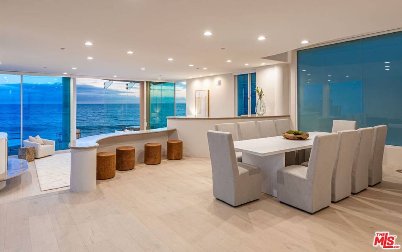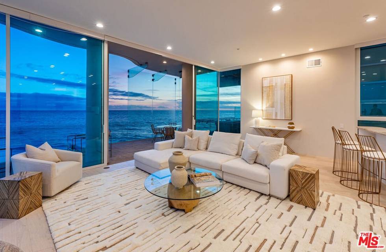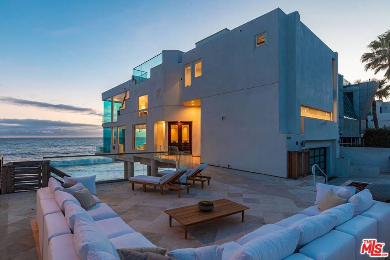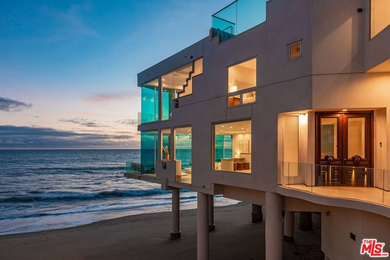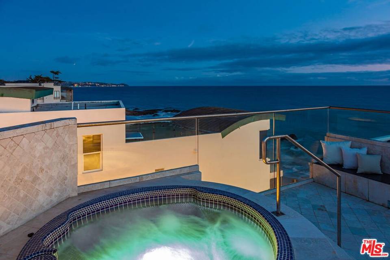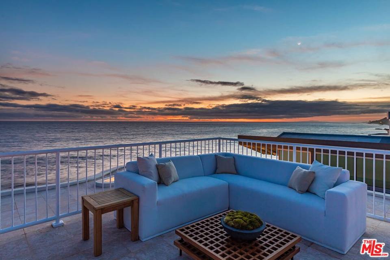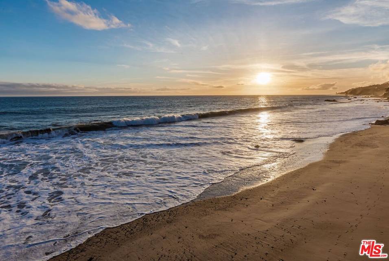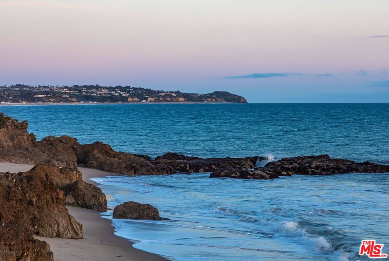

31630 Sea Level Dr
Malibu, CA 90265Sale Price
$11,250,000
Property Type
Single-Family
Beds
4
Baths
6
Property Description
Nestled along the gated and prestigious Sea Level Drive, this remarkable four-level residence exudes elegance and tranquility. Enter through the inviting, private courtyard bathed in sunlight or via the attached 2-car garage equipped with an elevator. Illuminated by an abundance of natural light and boasting captivating ocean vistas, step into the grand living room adorned with vaulted ceilings, a chic bar area, and a cozy fireplace. Floor-to-ceiling glass walls and sliding doors seamlessly merge indoor and outdoor spaces, inviting you to the oceanfront deck where serene moments and memorable gatherings await. On the second level find a chef's kitchen, featuring high-end stainless Thermidor appliances and a spacious center island offering sweeping ocean views. The third floor features four ensuite bedrooms, along with the primary bedroom facing the pacific with a spa like bath, fireplace, and sprawling ocean-view deck. In addition to the homes beach frontage, the property includes a beach lot immediately adjacent: 4470-001-003 (4,409 sq. ft.). Also for lease unfurnished for $30,000 per month, one year lease minimum and/or 'long term' only.
Agent Information

Managing Partner, Malibu
(424) 249-7040
sandro@theagencyre.com
License: California DRE #1418033
The Agency
Outside Listing Agent
Irene Dazzan-Palmer
License: DRE #00597226
The Agency
Property Specifics
Property Type:
Single-Family
Estimated Sq. Foot:
3,938
Lot Size:
4,713 sq. ft.
Price per Sq. Foot:
$2,857
Building Stories:
N/A
MLS ID:
24-367493
Source Status:
Active
Amenities
Central
Alarm System
Garbage Disposal
Dishwasher
Freezer
Water Filter
Range/Oven
Elevator
Covered Parking
Driveway
On Street
Stone Tile
Carpet
Wood
Garage
Parking
Views & Exposures
OceanCoastlineCity LightsCatalinaMountainsWaterWhite WaterPanoramic
Location & Transportation
Other Property Information
Summary
General Information
- Year Built: 1994
- Year Built Source: Vendor Enhanced
- Architectural Style: Contemporary
Parking
- Total Parking Spaces: 4
- Parking Features: Covered Parking, Driveway, On street, Parking for Guests - Onsite
- Covered Spaces: 2
Interior and Exterior Features
Interior Features
- Living Area: 3,938 sq. ft.; source: Vendor Enhanced
- Total Bedrooms: 4
- Full Bathrooms: 6
- Flooring: Stone Tile, Carpet, Wood
- Laundry Features: Garage
- Other Equipment: Alarm System, Built-Ins, Garbage Disposal, Dishwasher, Freezer, Water Filter, Range/Oven, Elevator
- Furnished: Unfurnished
Exterior Features
- View: Ocean, Coastline, City Lights, Catalina, Mountains, Other, Water, White Water, Panoramic
Pool/Spa
- Pool Features: None
- Spa: Above Ground, Private, Heated
Property Information
Lot Information
- Zoning: LCR1*
- Lot Size: 4,713.19 sq. ft.; source: Vendor Enhanced
Utilities
- Cooling: Central
- Sewer: Septic Tank
Estimated Monthly Payments
Monthly Total
$53,960
Monthly Taxes
N/A
Interest
6.00%
Down Payment
20.00%
Mortgage Calculator
Monthly Mortgage Cost
$53,960
Monthly Charges
$0
Total Monthly Payment
$53,960
Calculation based on:
Price:
$11,250,000
Charges:
$0
* Additional charges may apply
Similar Listings

Listing information provided by the Combined LA/Westside Multiple Listing Service, Inc.. All information is deemed reliable but not guaranteed. Copyright 2024 Combined LA/Westside Multiple Listing Service, Inc., Los Angeles, California. All rights reserved.
Last checked: May 2, 2024, 9:33 AM UTC
