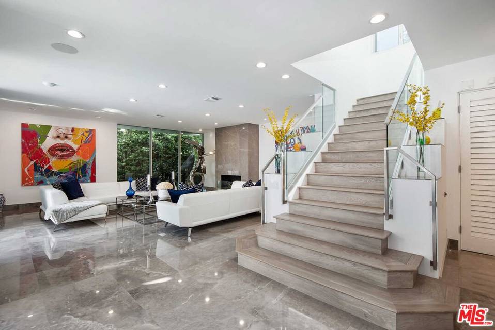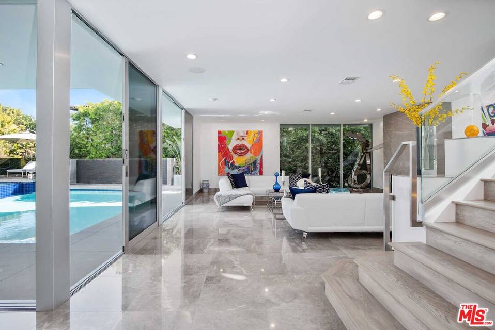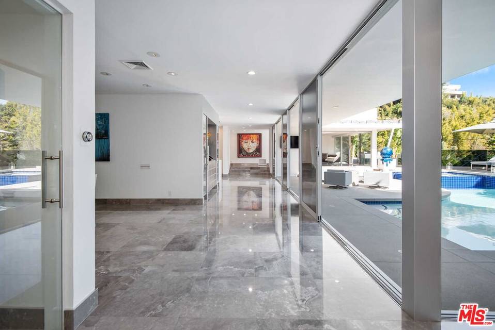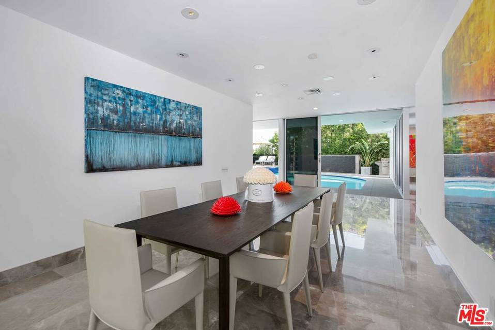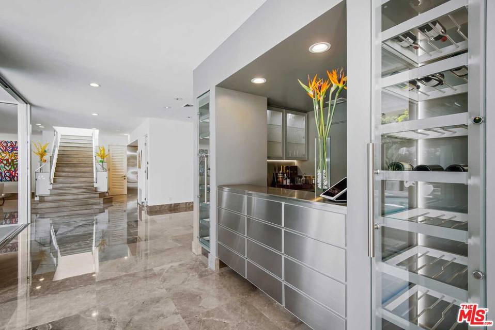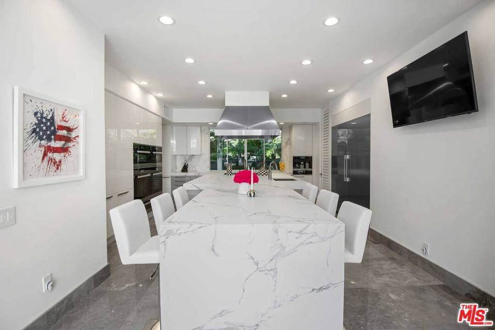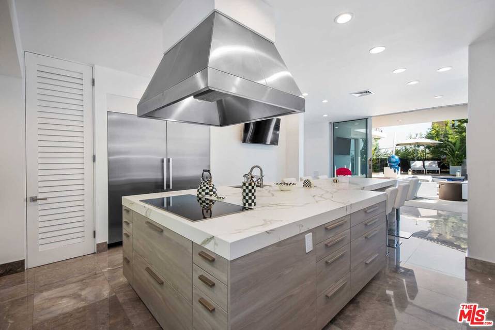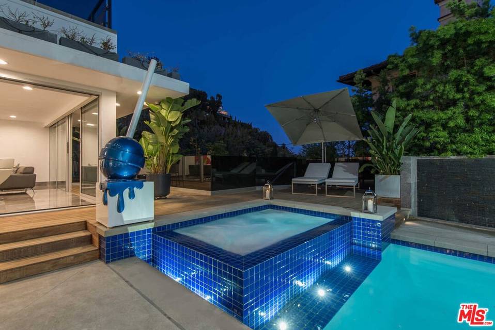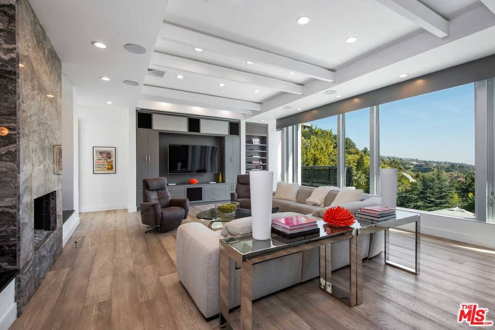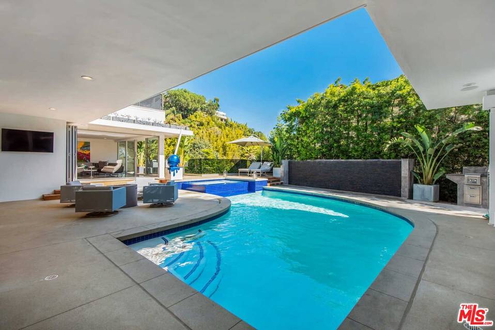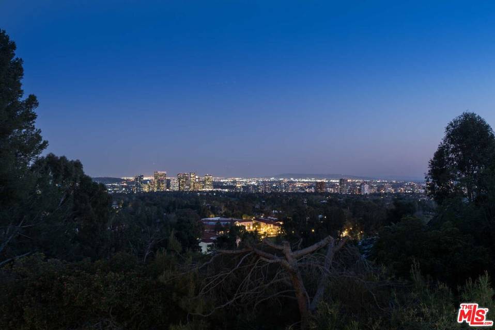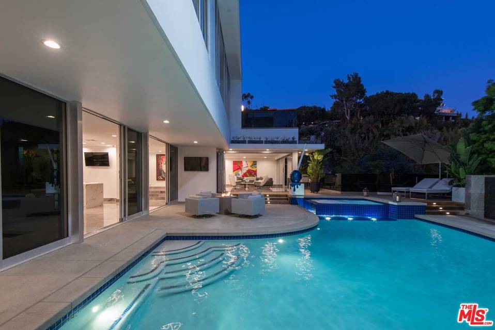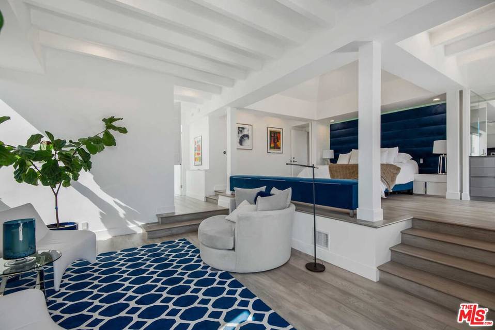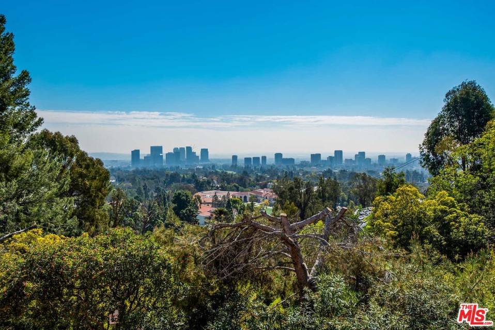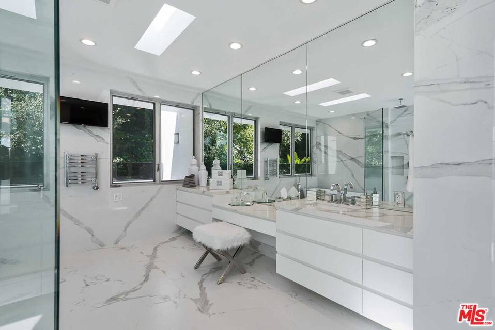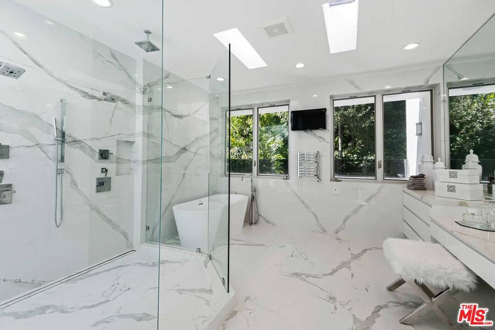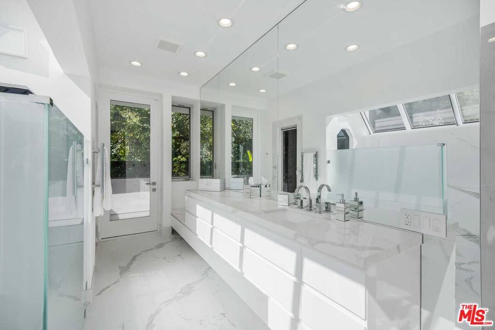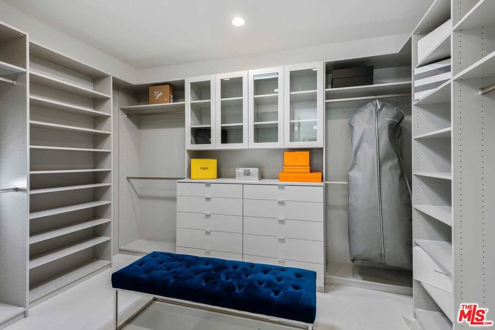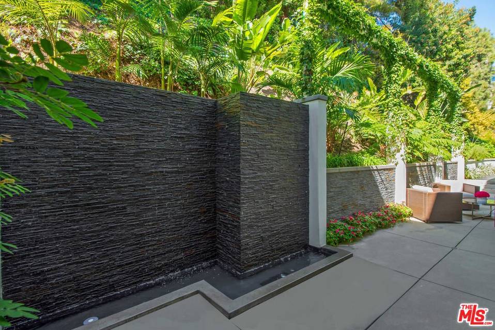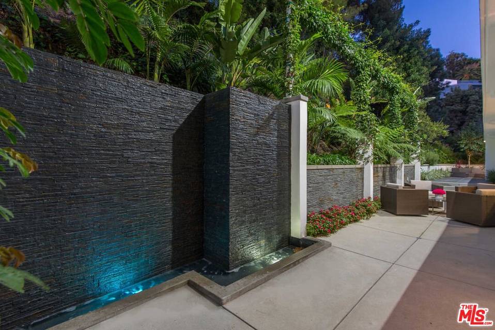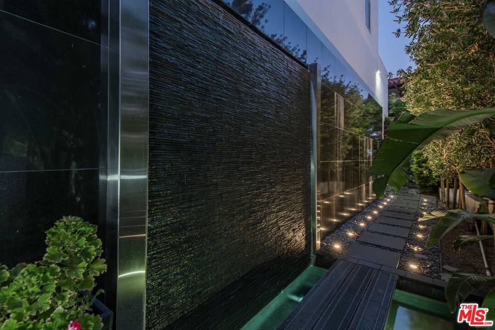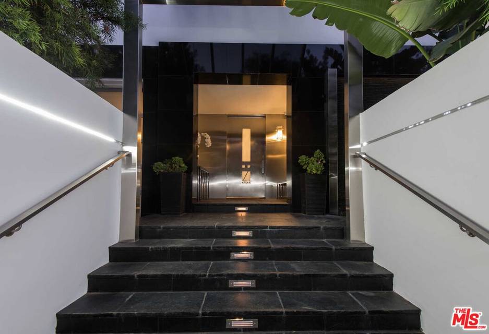

1250 Angelo Dr
Beverly Hills, CA 90210Sale Price
$10,990,000
Property Type
Single-Family
Beds
4
Full Baths
6
½ Baths
1
Property Description
Welcome to chic contemporary living nestled high in celebrity-studded Beverly Hills, situated amidst neighbors of incredible wealth and talent. This newly reimagined architectural tour de force soars above the city lights on a quiet street in the prestigious Holmby Hills area, offering four bedrooms and seven full bathrooms across a generous 7,390-square-foot floor plan. Past the gated driveway and two-car garage, a black stone entryway immediately makes a statement. Enter to find grand, open living spaces, luxurious finishes, and jetliner views. Sliding walls of glass open to a resort-caliber pool and spa. Entertainer's terraces are immersed in magnificent panoramas with cascading waterfalls. A sprawling great room with a fireplace features a built-in fully equipped bar with top-tier temperature-controlled wine storage. This flows to a gorgeous dining room and sophisticated chef's kitchen with Miele appliances and Poggenpohl cabinets. The stunning primary suite offers a private terrace, sleek and spacious showroom closets, and exquisite dual bathrooms. Three oversized VIP guest suites, a state-of-the-art media room with views, and a gym with a dry sauna complete this extraordinary high-tech home.
Agent Information


Property Specifics
Property Type:
Single-Family
Estimated Sq. Foot:
7,390
Lot Size:
0.35 ac.
Price per Sq. Foot:
$1,487
Building Stories:
N/A
MLS ID:
24-366271
Source Status:
Active
Amenities
Central
Barbeque
Dishwasher
Range/Oven
Washer
Dryer
Hood Fan
Marble
Wood
Inside
Automatic Gate
In Ground
Private
Oven
Range
Parking
Views & Exposures
CityHills
Location & Transportation
Other Property Information
Summary
General Information
- Year Built: 1958
- Year Built Source: Assessor
- Architectural Style: Architectural
Parking
- Total Parking Spaces: 2
- Parking Features: Garage - 2 Car
- Covered Spaces: 2
Interior and Exterior Features
Interior Features
- Living Area: 7,390 sq. ft.; source: Other
- Total Bedrooms: 4
- Full Bathrooms: 6
- Half Bathrooms: 1
- Flooring: Marble, Wood
- Appliances: Oven, Range
- Laundry Features: Inside
- Other Equipment: Barbeque, Dishwasher, Range/Oven, Other, Washer, Dryer, Hood Fan
- Furnished: Unfurnished
Exterior Features
- Exterior Features: Custom Built
- View: City, Hills
- Security Features: Automatic Gate
Pool/Spa
- Pool Features: In Ground, Private
- Spa: Private, Hot Tub
Property Information
Lot Information
- Zoning: LARE15
- Lot Size: 0.35 ac.; source: Assessor
- Lot Dimensions: 104x150
Utilities
- Cooling: Central
Estimated Monthly Payments
Monthly Total
$52,712
Monthly Taxes
N/A
Interest
6.00%
Down Payment
20.00%
Mortgage Calculator
Monthly Mortgage Cost
$52,712
Monthly Charges
$0
Total Monthly Payment
$52,712
Calculation based on:
Price:
$10,990,000
Charges:
$0
* Additional charges may apply
Similar Listings

Listing information provided by the Combined LA/Westside Multiple Listing Service, Inc.. All information is deemed reliable but not guaranteed. Copyright 2024 Combined LA/Westside Multiple Listing Service, Inc., Los Angeles, California. All rights reserved.
Last checked: Apr 29, 2024, 2:33 AM UTC
