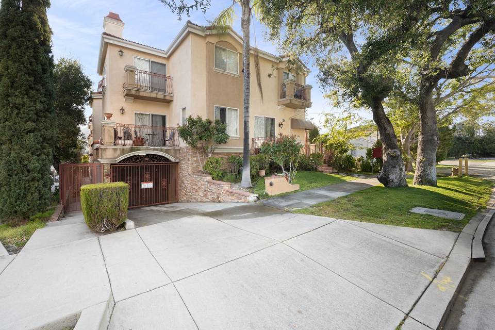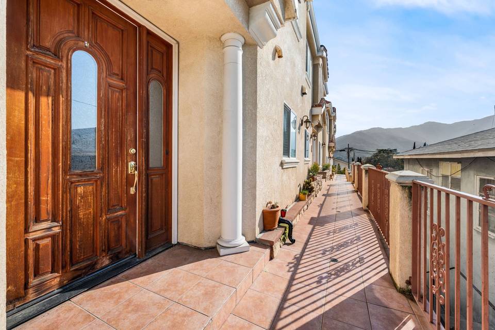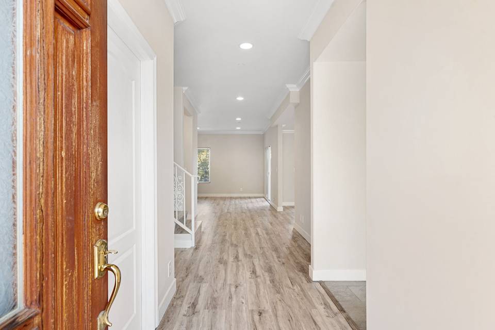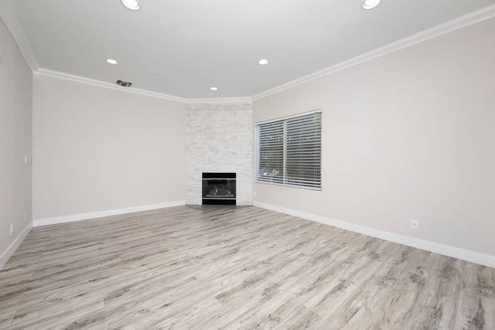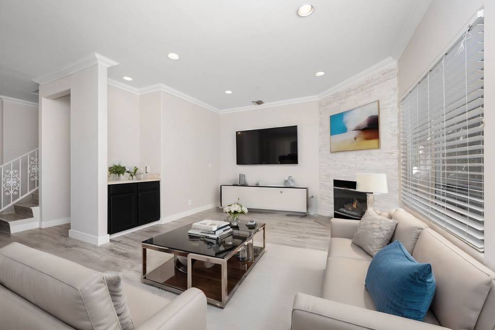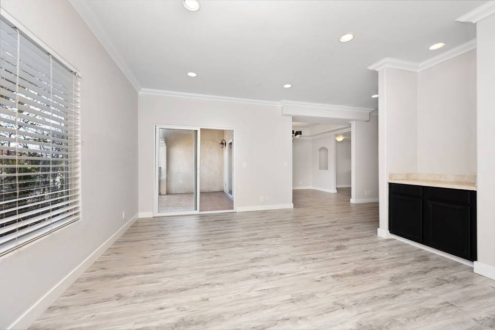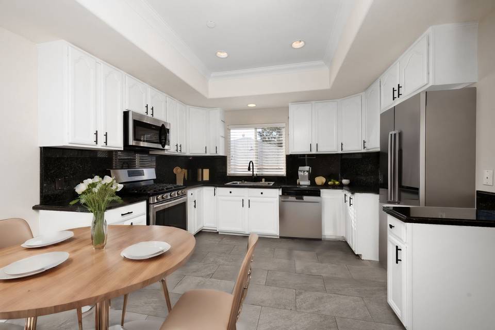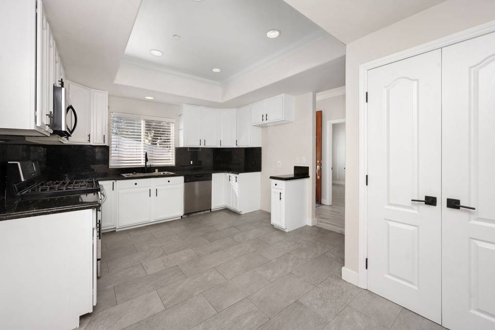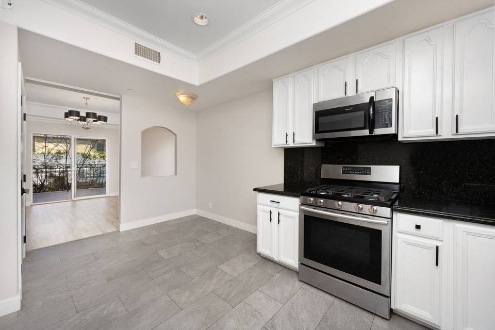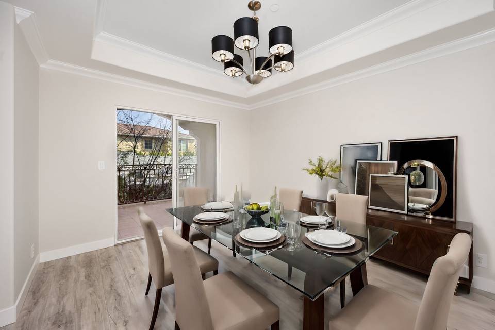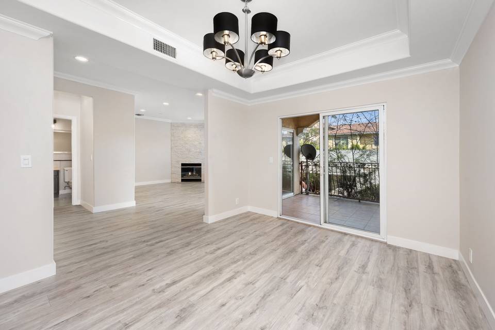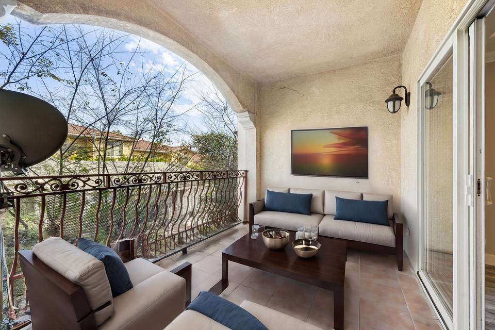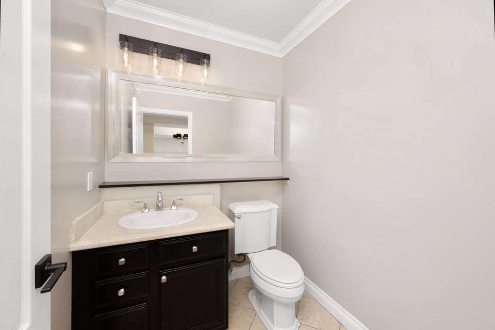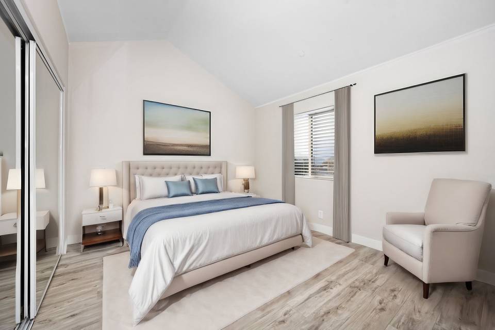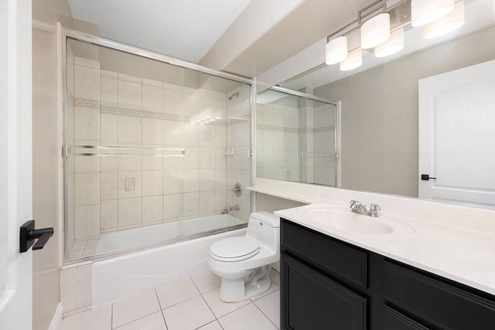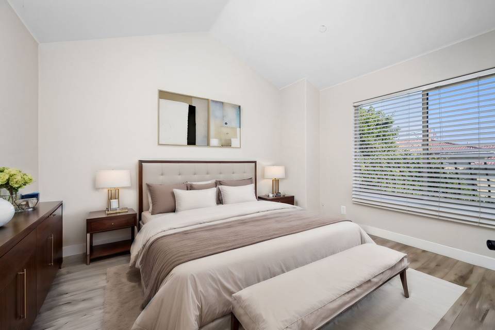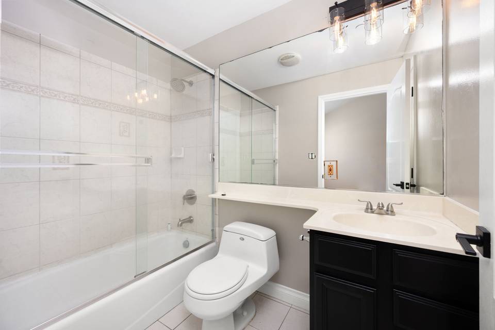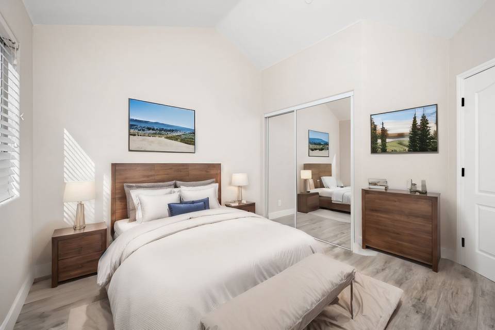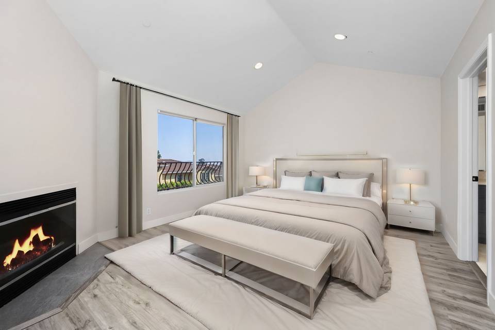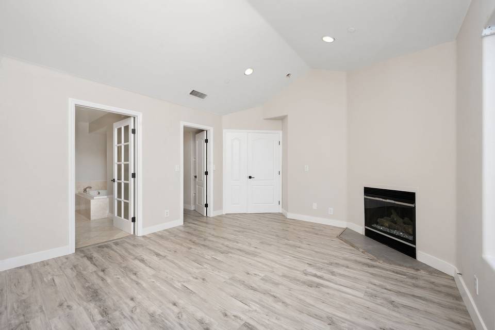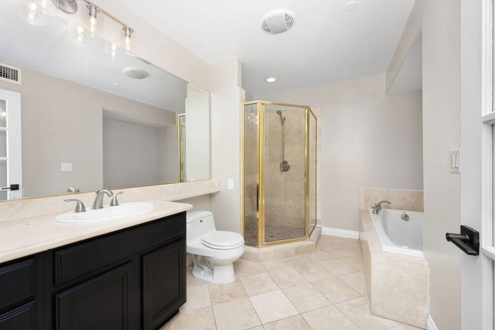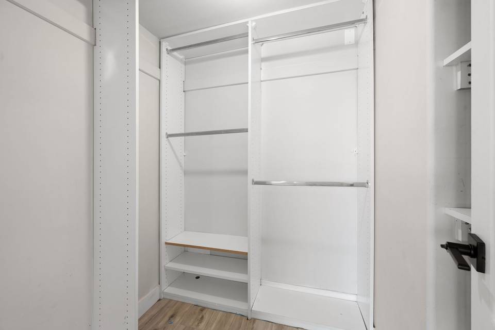

2524 Montrose Avenue #103
Montrose, CA 91020Sale Price
$1,199,000
Property Type
Condo
Beds
5
Full Baths
3
¾ Baths
1
Property Description
Introducing an exquisitely renovated condo nestled in the vibrant heart of Montrose. This expansive residence spans 2,064 square feet and offers 5 bedrooms, 3.5 bathrooms, and lofty ceilings that create an atmosphere of grandeur and sophistication. Step into the main level where you're greeted by a luminous living room adorned with a cozy fireplace, leading seamlessly to a spacious patio, ideal for alfresco dining and relaxation. Adjacent, the formal dining room and a well-appointed kitchen with an inviting eating area cater to effortless entertaining and daily living. Four additional upstairs bedrooms, two masters - including the lavish master suite await, complete with its own fireplace. The master bath includes an indulgent jetted tub and two other bathrooms offer ample space for family and guests. Completing this remarkable abode is a versatile bonus room adjacent to the two-car garage, perfect for a home office, hobby space, or studio. Enveloped in natural light and designed for comfort and elegance, this condo epitomizes refined living. Situated in a coveted neighborhood with esteemed schools such as Crescenta High and Rosemont Middle School, and just moments from Glendale, this residence offers a lifestyle of unparalleled convenience and sophistication.
Agent Information

Director, Estates Division
(818) 900-4259
george.oz@theagencyre.com
License: California DRE #01948763
The Agency

Director, Estates Division
(818) 850-1458
gina.michelle@theagencyre.com
License: California DRE #01503003
The Agency
Property Specifics
Property Type:
Condo
Monthly Common Charges:
$500
Estimated Sq. Foot:
2,064
Lot Size:
0.23 ac.
Price per Sq. Foot:
$581
Building Units:
N/A
Building Stories:
N/A
Pet Policy:
N/A
MLS ID:
CRSR24051827
Source Status:
Active
Also Listed By:
connectagency: a0UUc000001dF0FMAU, California Regional MLS: SR24051827
Building Amenities
Contemporary
Landscape Misc
Street Light(S)
Park
Traditional
Condo
Easy Access
Master Suite
Walk In Closed
Unit Amenities
Bonus/Plus Room
Den
Family Room
Office
Stone Counters
Forced Air
Fireplace(S)
Central Air
Parking Attached
Parking On Street
Living Room
Floor Tile
Floor Wood
Gas Dryer Hookup
Inside
Upper Level
High Ceiling
Dishwasher
Microwave
Parking
Attached Garage
Fireplace
Views & Exposures
View HillsView Mountain(s)View Trees/Woods
Location & Transportation
Other Property Information
Summary
General Information
- Year Built: 2002
- Architectural Style: Contemporary
School
- High School District: Glendale Unified
Parking
- Total Parking Spaces: 2
- Parking Features: Parking Attached, Parking On Street
- Garage: Yes
- Attached Garage: Yes
- Garage Spaces: 2
HOA
- Association: Yes
- Association Name: 500
- Association Fee: $500.00; Monthly
- Association Fee Includes: Maintenance Grounds
Interior and Exterior Features
Interior Features
- Interior Features: Bonus/Plus Room, Den, Family Room, Office, Stone Counters
- Living Area: 2,064
- Total Bedrooms: 5
- Total Bathrooms: 4
- Full Bathrooms: 3
- Three-Quarter Bathrooms: 1
- Fireplace: Living Room
- Flooring: Floor Tile, Floor Wood
- Appliances: Dishwasher, Microwave
- Laundry Features: Gas Dryer Hookup, Inside, Upper Level
Exterior Features
- View: View Hills, View Mountain(s), View Trees/Woods
Structure
- Stories: 3
Property Information
Lot Information
- Zoning: LCR3
- Lot Features: Landscape Misc, Street Light(s)
- Lots: 1
- Buildings: 1
- Lot Size: 0.23 ac.
Utilities
- Utilities: Cable Available, Natural Gas Available
- Cooling: Central Air
- Heating: Forced Air, Fireplace(s)
- Water Source: Water Source Public
- Sewer: Sewer Public Sewer
Community
- Association Amenities: Park
Estimated Monthly Payments
Monthly Total
$6,251
Monthly Charges
$500
Monthly Taxes
N/A
Interest
6.00%
Down Payment
20.00%
Mortgage Calculator
Monthly Mortgage Cost
$5,751
Monthly Charges
$500
Total Monthly Payment
$6,251
Calculation based on:
Price:
$1,199,000
Charges:
$500
* Additional charges may apply
Similar Listings
Building Information
Building Name:
N/A
Property Type:
Condo
Building Type:
N/A
Pet Policy:
N/A
Units:
N/A
Stories:
N/A
Built In:
2002
Sale Listings:
1
Rental Listings:
0
Land Lease:
No

Listing information provided by the Bay East Association of REALTORS® MLS and the Contra Costa Association of REALTORS®. All information is deemed reliable but not guaranteed. Copyright 2024 Bay East Association of REALTORS® and Contra Costa Association of REALTORS®. All rights reserved.
Last checked: Apr 28, 2024, 9:02 PM UTC
