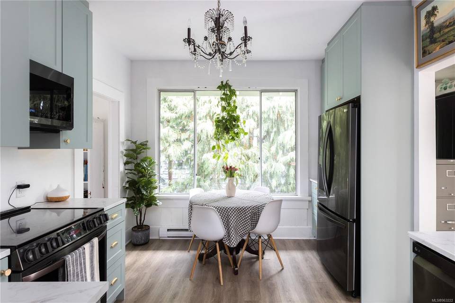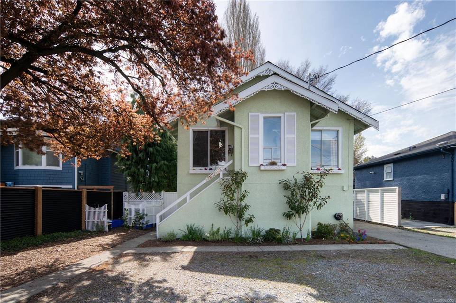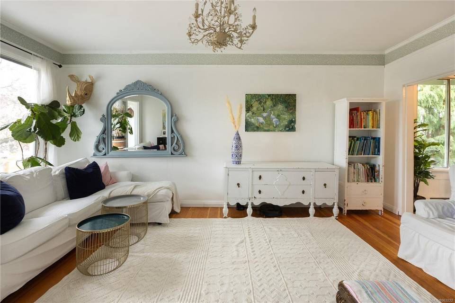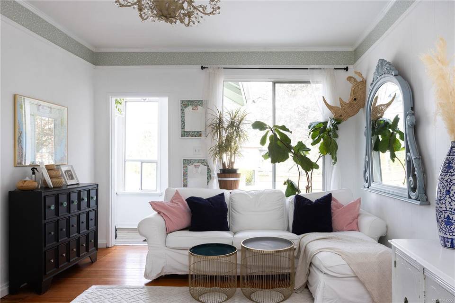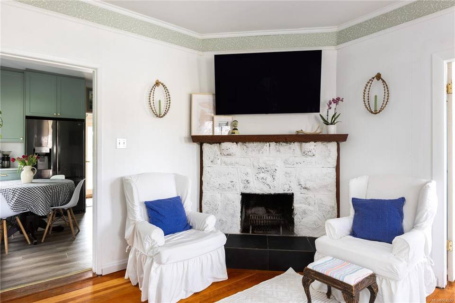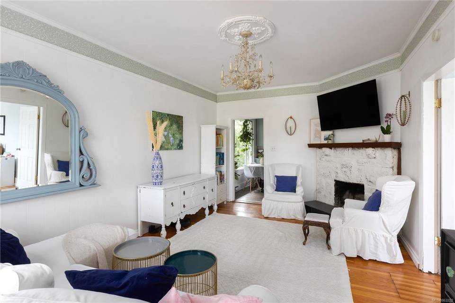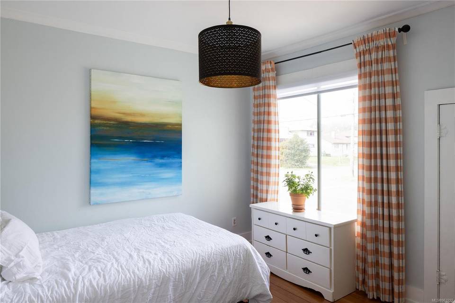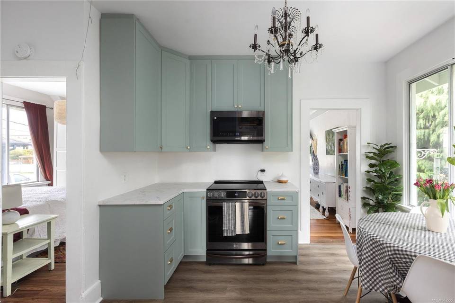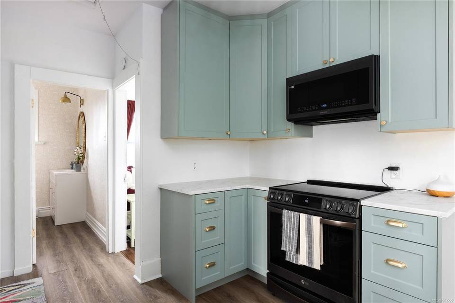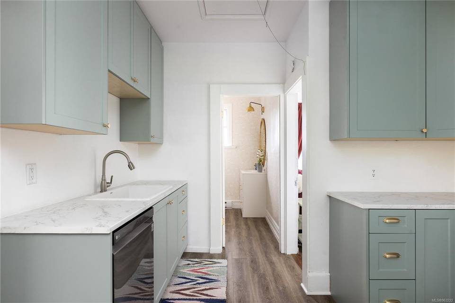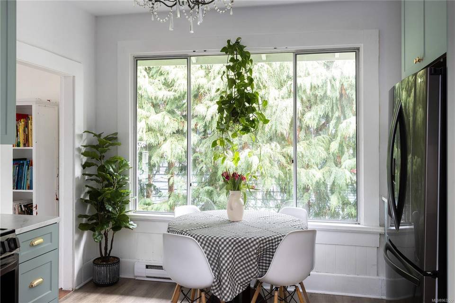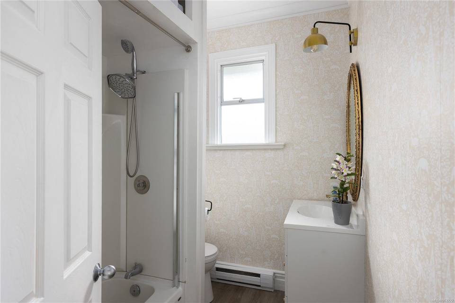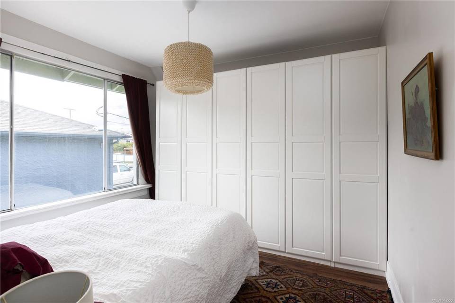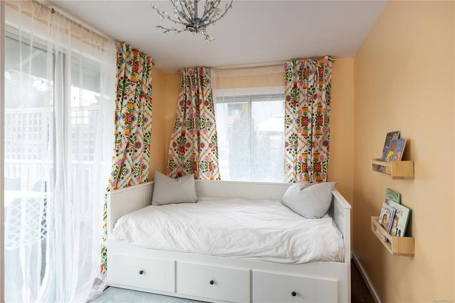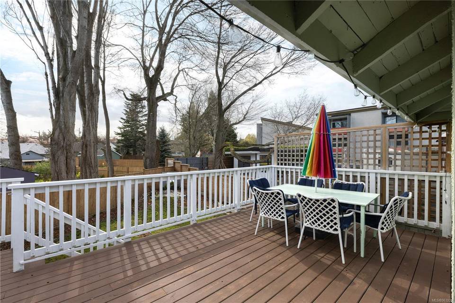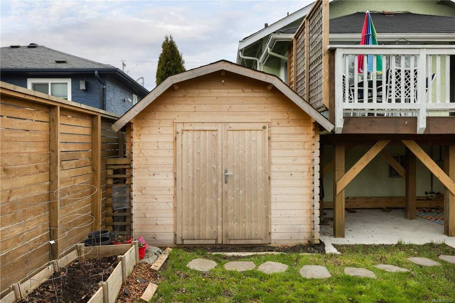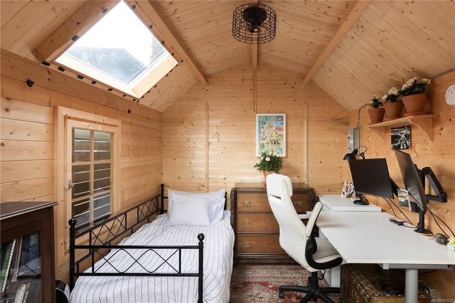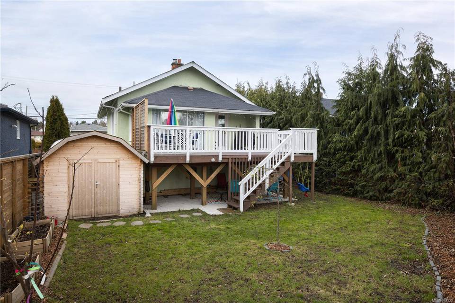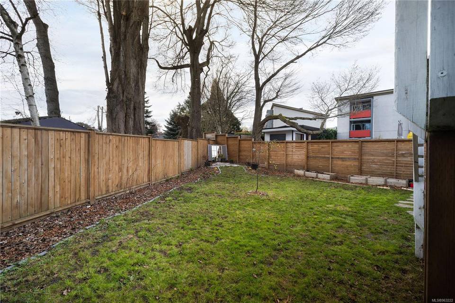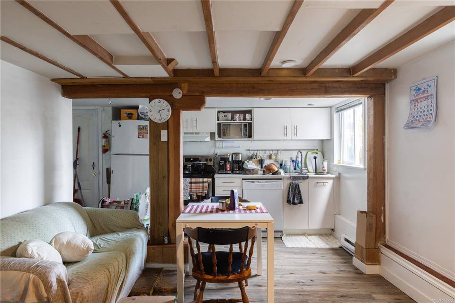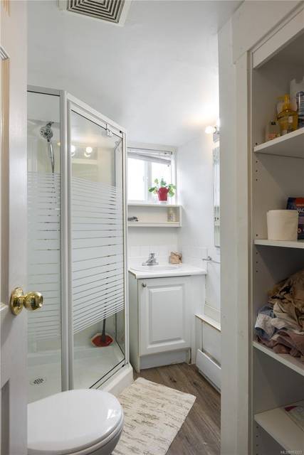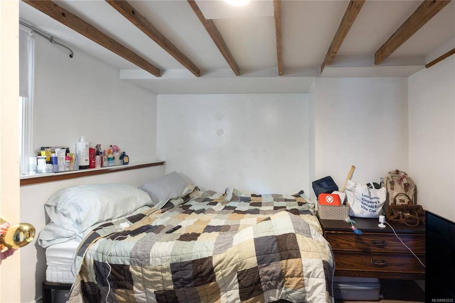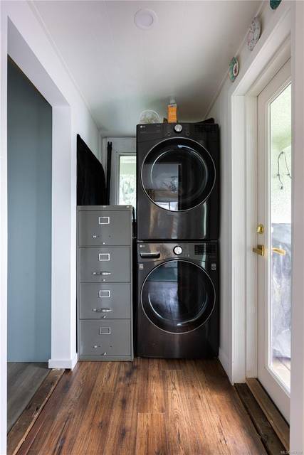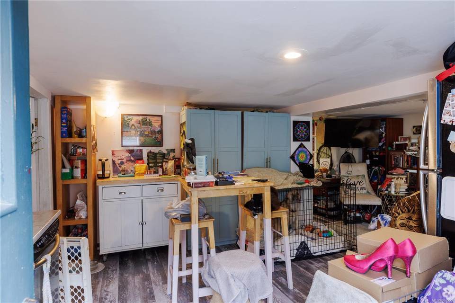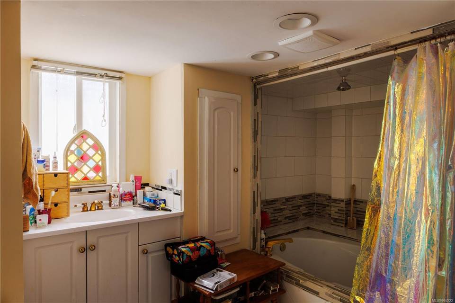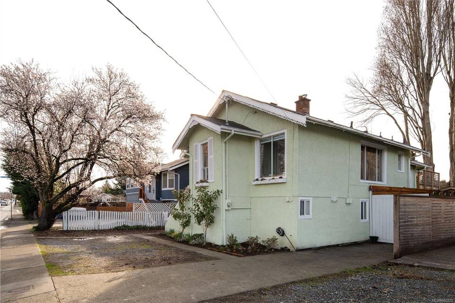

1561 North Dairy Rd
Victoria, BC V8T 3T9, CanadaSale Price
CA$1,139,000
Property Type
Single-Family
Beds
5
Baths
3
Property Description
OH Sat May 18th 11-1pm!1561 North Dairy Rd, a meticulously maintained & upgraded 1914 home that has TWO garden level suites currently bringing in $3350 per month! The main level epitomizes comfort with a charming living room, 3 bedrooms, a full bathroom, wood burning FP & an eat-in kitchen that has been fully renovated. The oversized deck which is private to the main level space, overlooks the SW facing fully fenced backyard where you will find a BONUS separate space with electrical & LAN, perfect for an office or guest bedroom. Both suites have separate fenced yards, parking & a shared laundry room separate from the main level. This property is ideal for a family looking to occupy the main level & have 2 mortgage helpers. Some recent upgrades include a new modern kitchen with new SS appliances, exterior has been painted, refurbished hardwood floors, a new deck & much more. Situated in a highly sought-after neighborhood, near schools, parks & shopping, this home is sure to go fast!
Agent Information
Property Specifics
Property Type:
Single-Family
Yearly Taxes:
Estimated Sq. Foot:
1,895
Lot Size:
4,718 sq. ft.
Price per Sq. Foot:
Building Stories:
N/A
MLS® Number:
963222
Source Status:
Active
Also Listed By:
CREA: 963222
Amenities
Baseboard
Electric
Parking Driveway
Finished
With Windows
Living Room
Wood Burning
Floor Hardwood
Floor Laminate
Floor Vinyl
In House
In Unit
F/S/W/D
Basement
Parking
Fireplace
Location & Transportation
Other Property Information
Summary
General Information
- Year Built: 1914
- Pets Allowed: Aquariums, Birds, Caged Mammals, Cats OK, Dogs OK
Parking
- Total Parking Spaces: 3
- Parking Features: Parking Driveway
- Open Parking: Yes
Interior and Exterior Features
Interior Features
- Living Area: 1,895
- Total Bedrooms: 5
- Total Bathrooms: 3
- Full Bathrooms: 3
- Fireplace: Living Room, Wood Burning
- Flooring: Floor Hardwood, Floor Laminate, Floor Vinyl
- Appliances: F/S/W/D
- Laundry Features: In House, In Unit
Exterior Features
- Exterior Features: Balcony/Deck, Fencing: Full, Garden
- Roof: Roof Fibreglass Shingle
Structure
- Property Condition: Property Condition Resale
- Construction Materials: Frame Wood
- Foundation Details: Foundation Concrete Perimeter
- Basement: Finished, Walk-Out Access, With Windows
Property Information
Lot Information
- Zoning: Residential
- Lot Features: Central Location
- Lots: 1
- Buildings: 1
- Lot Size: 4,718 sq. ft.
Utilities
- Heating: Baseboard, Electric
- Water Source: Water Source Municipal
- Sewer: Sewer Sewer Connected
Estimated Monthly Payments
Monthly Total
$4,252
Monthly Taxes
Interest
6.00%
Down Payment
20.00%
Mortgage Calculator
Monthly Mortgage Cost
$4,017
Monthly Charges
Total Monthly Payment
$4,252
Calculation based on:
Price:
$837,500
Charges:
* Additional charges may apply
Similar Listings
MLS® property information is provided under copyright© by the Vancouver Island Real Estate Board and Victoria Real Estate Board. The information is from sources deemed reliable, but should not be relied upon without independent verification. All information is deemed reliable but not guaranteed. Copyright 2024 VIVA. All rights reserved.
Last checked: May 20, 2024, 2:05 AM UTC
