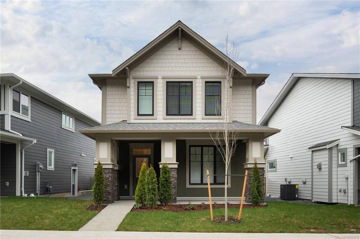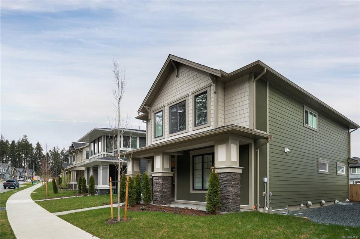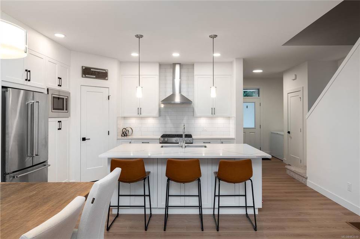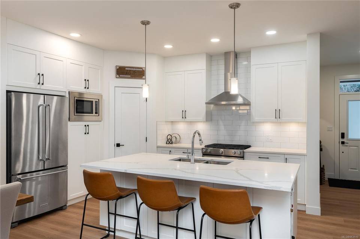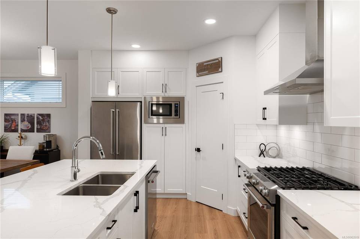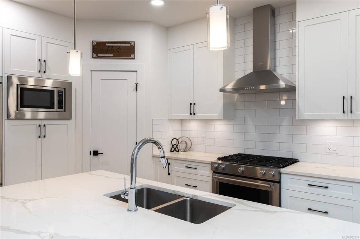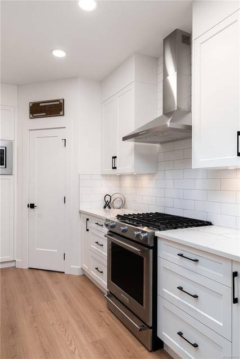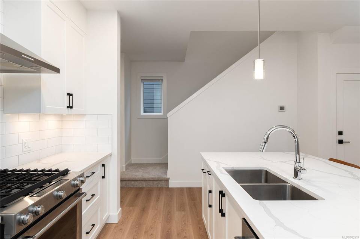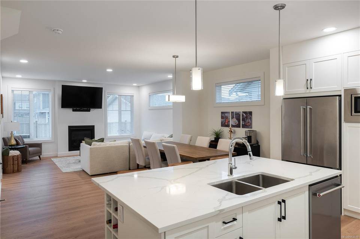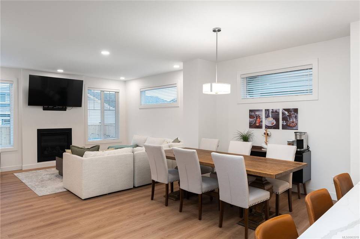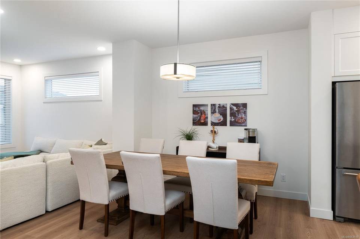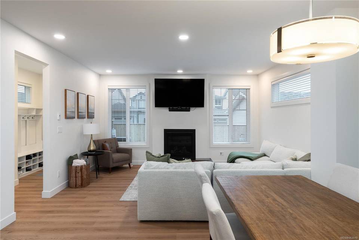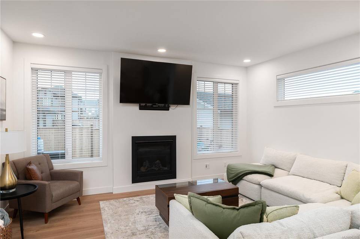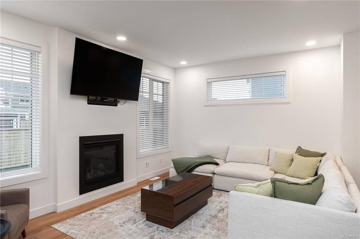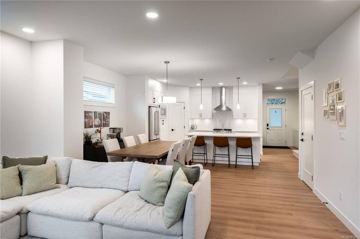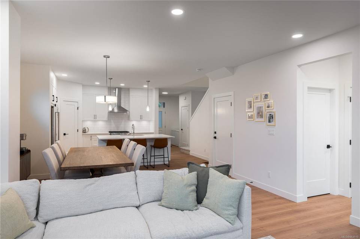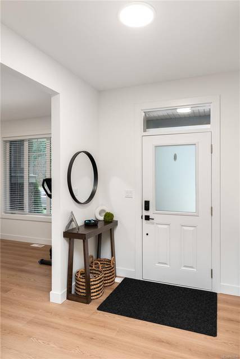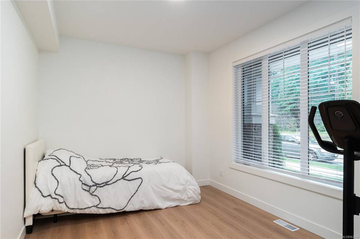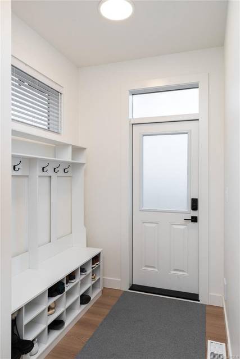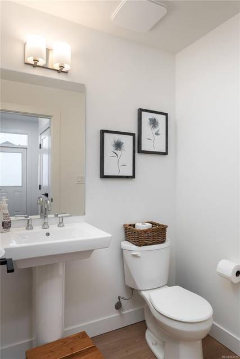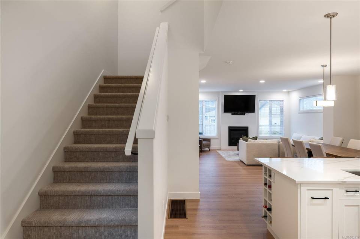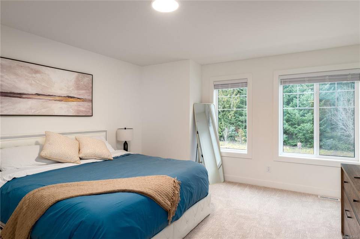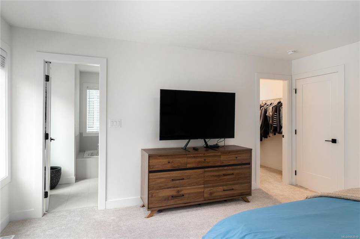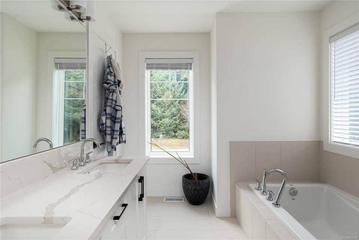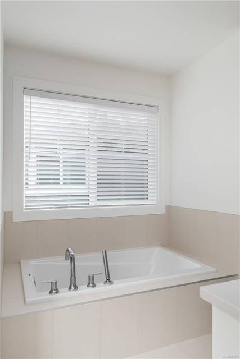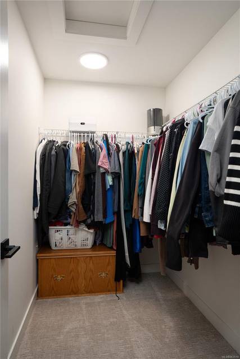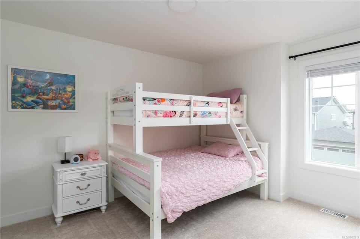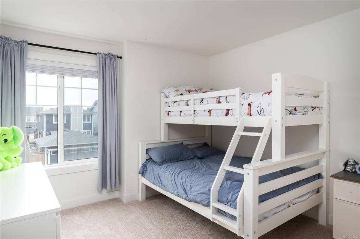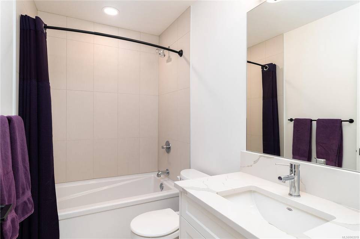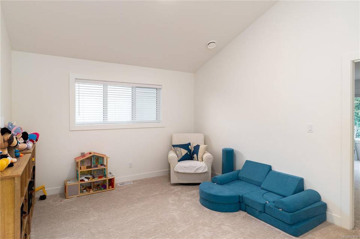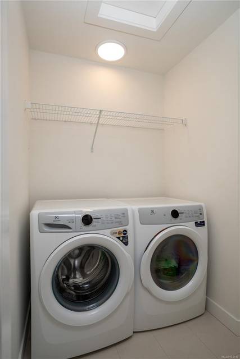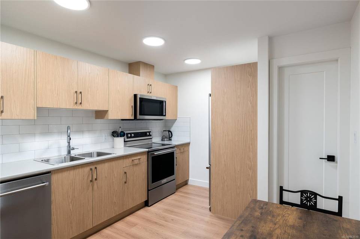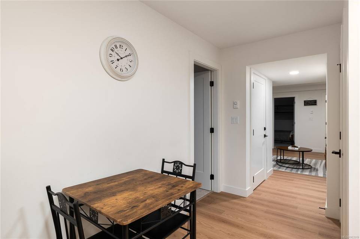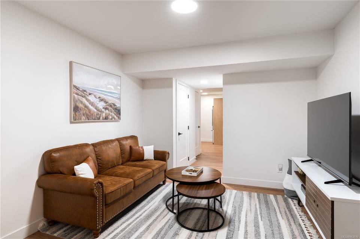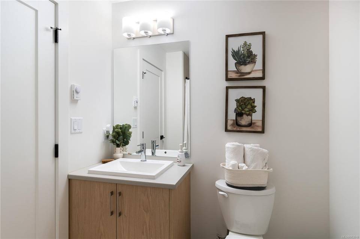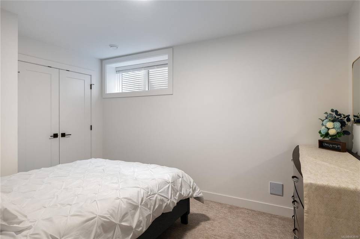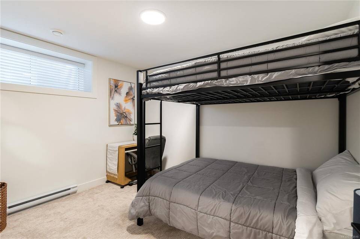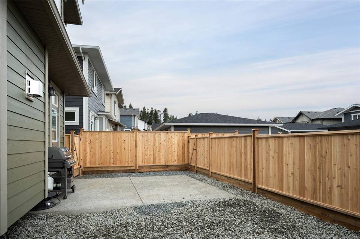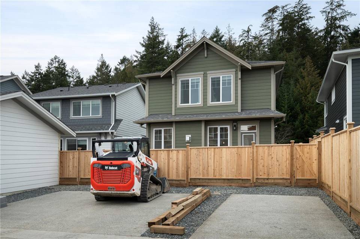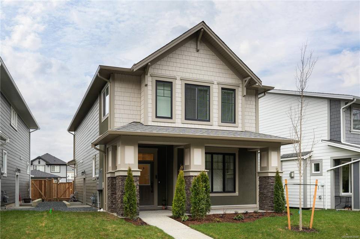

3421 Ryder Hesjedal Way
Colwood, BC V9C 0R5, CanadaSale Price
CA$1,299,900
Property Type
Single-Family
Beds
5
Baths
4
Property Description
This stunning 5-bed home is incredibly charming from the onset, and faces a protected greenspace, a unique offering for the area. Inside you’re greeted with a large front entrance and oversized office (which could be a 6th bedroom). The light and bright, open concept main floor is anchored by the massive kitchen, with SS appliances, quartz countertops, enormous island, and pantry. With room for a big dining room table, and ample room to entertain in the comfy living room (with gas FP), it’s the perfect family space. Upstairs offers a flex space with vaulted ceilings, a very spacious primary suite (with WI closet, and ensuite with double sinks, large shower, and separate tub). You’ll also find 2 additional bedrooms and a main bath on this level. Not to be missed is the legal 2-bed suite downstairs. With GST already paid, ample parking, a nice sized yard, and access to all the new amenities of Royal Bay, 3421 Ryder Hesjedal a must see.
Agent Information
Property Specifics
Property Type:
Single-Family
Yearly Taxes:
Estimated Sq. Foot:
3,017
Lot Size:
3,714 sq. ft.
Price per Sq. Foot:
Building Stories:
N/A
MLS® Number:
959929
Source Status:
Active
Also Listed By:
CREA: 959929
Amenities
Dining/Living Combo
Storage
Forced Air
Natural Gas
Parking Additional Parking
Parking Driveway
Full
With Windows
Gas
Living Room
Windows Vinyl Frames
Floor Mixed
In House
Dishwasher
F/S/W/D
Microwave
Basement
Parking
Fireplace
Basement
Basement
Location & Transportation
Other Property Information
Summary
General Information
- Year Built: 2023
- Pets Allowed: Aquariums, Birds, Caged Mammals, Cats OK, Dogs OK
- New Construction: Yes
Parking
- Total Parking Spaces: 2
- Parking Features: Parking Additional Parking, Parking Driveway
- Open Parking: Yes
Interior and Exterior Features
Interior Features
- Interior Features: Dining/Living Combo, Storage
- Living Area: 3,017
- Total Bedrooms: 5
- Total Bathrooms: 4
- Full Bathrooms: 4
- Fireplace: Gas, Living Room
- Flooring: Floor Mixed
- Appliances: Dishwasher, F/S/W/D, Microwave
- Laundry Features: In House
Exterior Features
- Exterior Features: Balcony/Patio, Fencing: Full
- Roof: Roof Fibreglass Shingle
- Window Features: Windows Vinyl Frames
Structure
- Building Features: Basement
- Property Condition: Property Condition Resale
- Construction Materials: Cement Fibre, Frame Wood, Insulation: Ceiling, Insulation: Partial, Insulation: Walls
- Foundation Details: Foundation Concrete Perimeter
- Basement: Full, With Windows
Property Information
Lot Information
- Zoning: Residential
- Lot Features: Easy Access, Family-Oriented Neighbourhood, Quiet Area
- Lots: 1
- Buildings: 1
- Lot Size: 3,714 sq. ft.
Utilities
- Heating: Forced Air, Natural Gas
- Water Source: Water Source Municipal
- Sewer: Sewer Sewer Connected
Estimated Monthly Payments
Monthly Total
$4,751
Monthly Taxes
Interest
6.00%
Down Payment
20.00%
Mortgage Calculator
Monthly Mortgage Cost
$4,584
Monthly Charges
Total Monthly Payment
$4,751
Calculation based on:
Price:
$955,809
Charges:
* Additional charges may apply
Similar Listings
MLS® property information is provided under copyright© by the Vancouver Island Real Estate Board and Victoria Real Estate Board. The information is from sources deemed reliable, but should not be relied upon without independent verification. All information is deemed reliable but not guaranteed. Copyright 2024 VIVA. All rights reserved.
Last checked: Apr 27, 2024, 11:10 PM UTC
