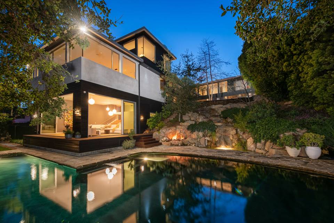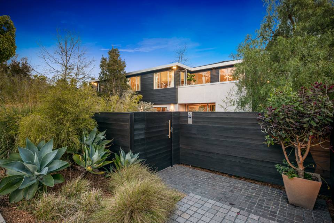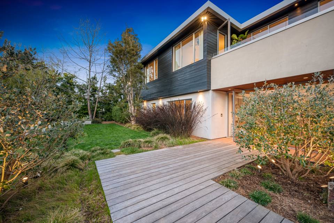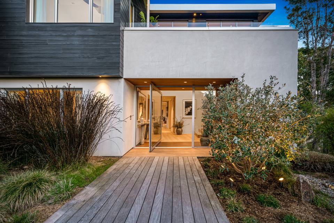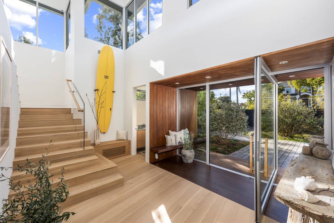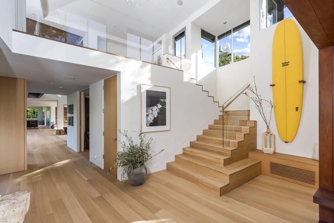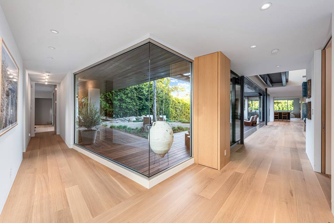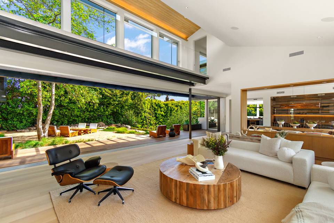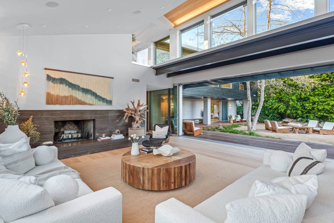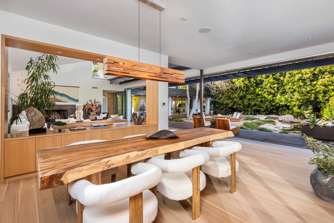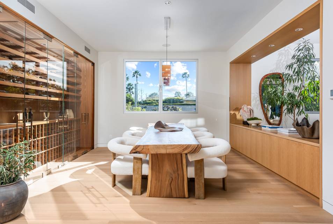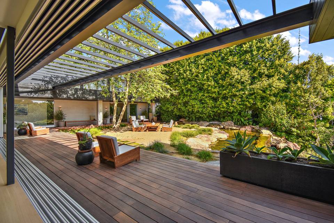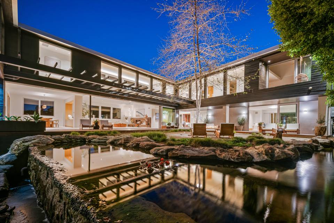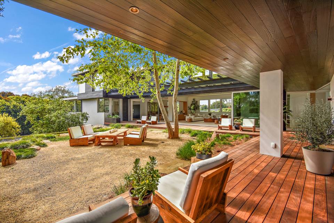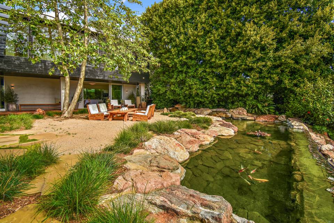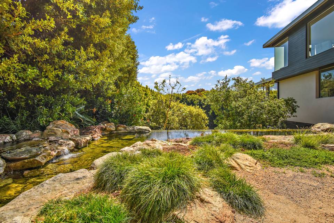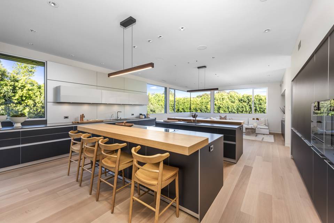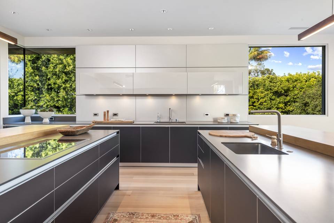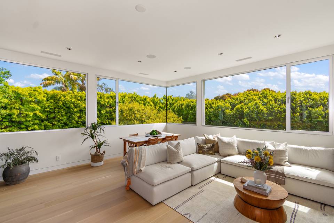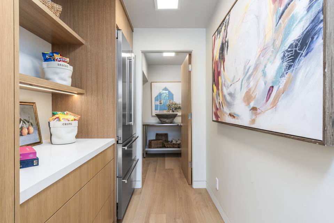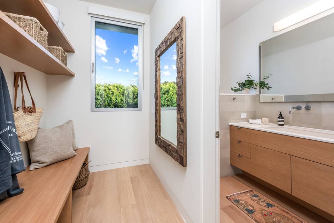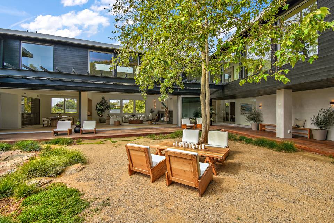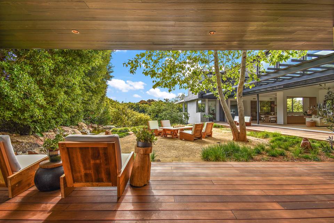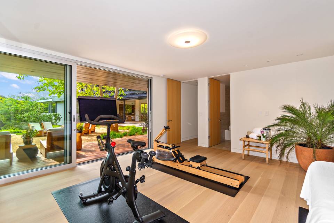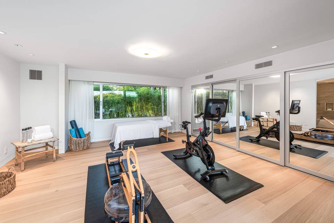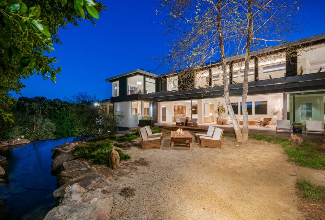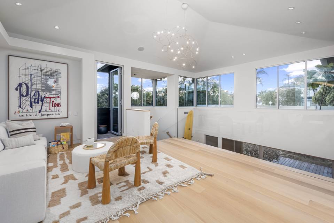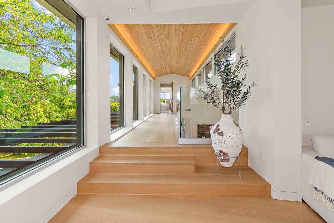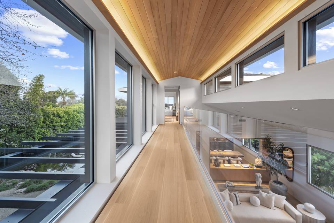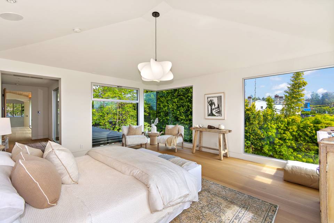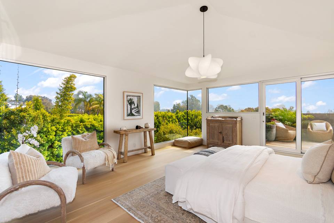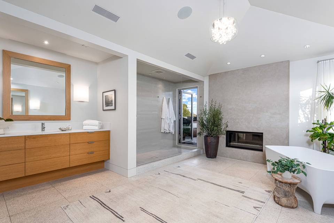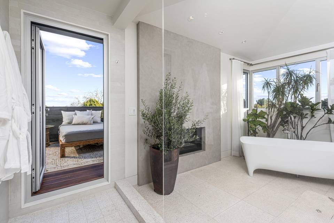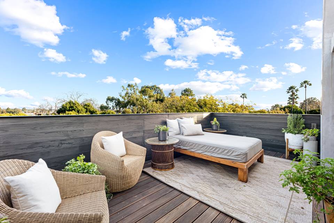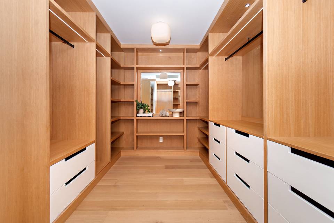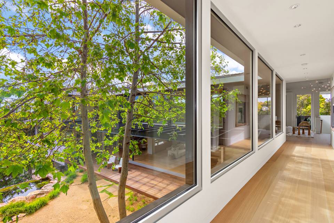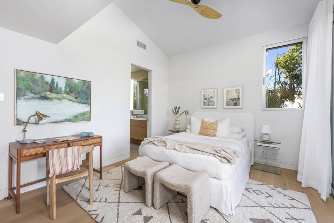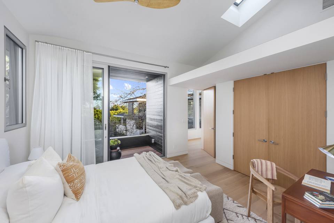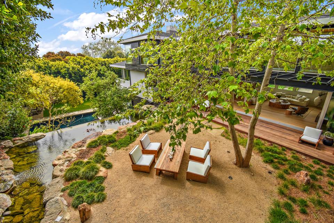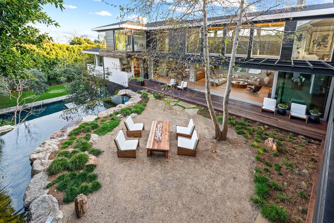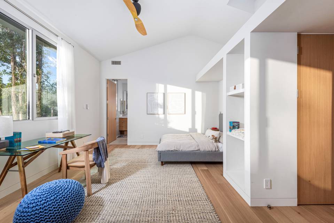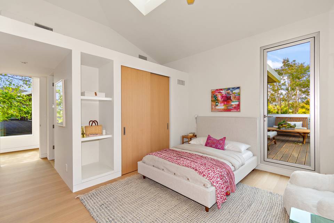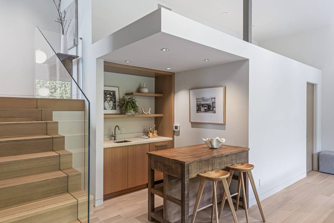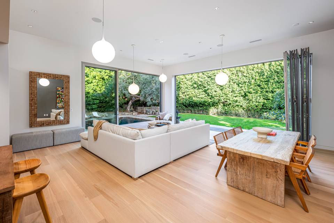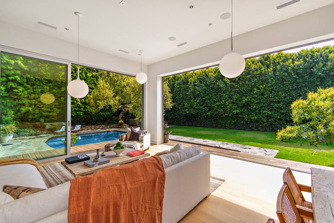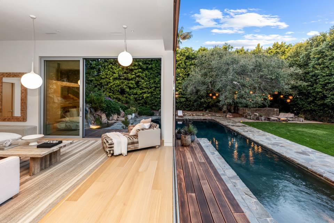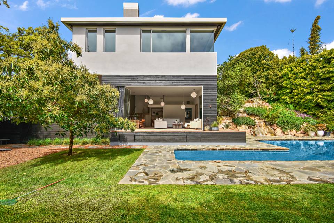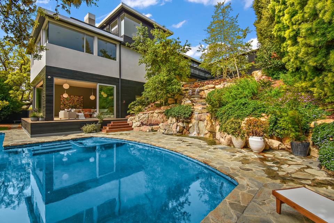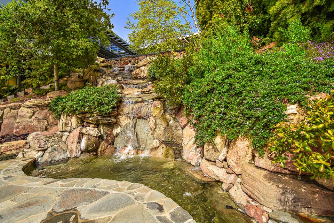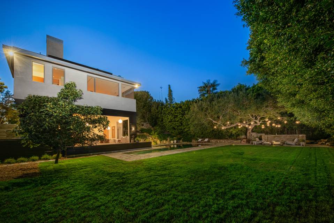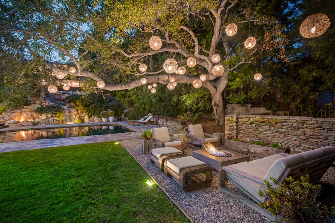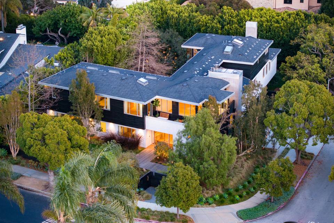

500 Toyopa Dr
Pacific Palisades, CA 90272Almoloya Dr / Chautauqua Blvd
Sale Price
$12,995,000
Property Type
Single-Family
Beds
6
Full Baths
7
½ Baths
2
Property Description
Behind the gate of this unique spacious home is a truly one-of-a-kind Architectural home, that exudes pure serenity and is situated on a 22,785 sqft. lot. This Zen-like indoor-outdoor living space is 8,690 sqft., with 6-bedrooms, 8.5 bathrooms and 1 half, situated in the coveted Huntington Palisades. This home, with its generous use of wraparound glass throughout, is detailed by artisan woodwork. Once you enter this light filled impeccably styled home, you feel peaceful, and warmth that exudes tranquility and sophistication. The impeccable wood floors lead you through this indoor-outdoor oversized opening through the living room, dining room and then to the chef’s double island kitchen, with great room. Morning dining all surrounded by the picturesque views of the private backyard. The main level also has an enclosed office, one of the bedrooms and a gym/dance studio. As we venture to the top floor, you come to a lounge area that is soothing and peaceful with a beautiful outdoor deck for those private moments. In addition, there are three secondary en-suites, another private outdoor deck and views of the beautiful surroundings, all featured by the large wall of glass and highlighted by the sun! As we enter the very architecturally defined path to the primary suite that overlooks the main level of the house, you have this feeling that you’re in an exotic resort with views of the ocean and backyard. You enter the bedroom with this feeling of intimacy, all defined by the views, and more views from a private veranda. The spa-like primary bath is stunning with a calming sense of sophistication and a rarely seen oversized shower accented by a door that leads you to the veranda for those private sun-bathing moments. The lower level of the house is an entertainer’s dream, with beautiful bar, full bath, large game room or theater. The usage of this area is limitless and is all surrounded by floor to ceiling sliders that open to the lush and unique backyard with its large pool, spa, lounge areas, twenty-foot waterfall, Koi Pond, outdoor dining deck, private fire pit area, and large grassy yard. In addition, we have an oversized three car garage, many rooms for storage and outdoor storage areas, all enclosed by a beautiful fence. This is truly one-of-a-kind custom-built home, don’t miss it!
Agent Information

Managing Partner, Palisades
(310) 488-6914
marco@theagencyre.com
License: California DRE #1362095
The Agency
Outside Listing Agent
Jennifer Portnoy
License: DRE #01215535
Compass
Property Specifics
Property Type:
Single-Family
Estimated Sq. Foot:
8,690
Lot Size:
0.52 ac.
Price per Sq. Foot:
$1,495
Building Stories:
N/A
MLS ID:
24-369715
Source Status:
Active
Also Listed By:
connectagency: a0UXX000000004p2AA
Amenities
220V Throughout
2 Staircases
Bar
Bidet
Open Floor Plan
Mirrored Closet Door(S)
Living Room Deck Attached
Intercom
Hot Tub
Home Automation System
High Ceilings (9 Feet+)
Recessed Lighting
Storage Space
Turnkey
Two Story Ceilings
Wet Bar
Track Lighting
Basement
Central
Multi/Zone
Ceiling Fan
Air Conditioning
Alarm System
Central Vacuum
Dishwasher
Dryer
Freezer
Network Wire
Microwave
Washer
Refrigerator
Range/Oven
Solar Panels
Water Filter
Water Purifier
Garbage Disposal
Ice Maker
Direct Entrance
Garage Is Attached
Attached
Covered Parking
Door Opener
Driveway
Parking For Guests
On Street
Garage
Private
Private Garage
Side By Side
Parking Space
Mixed
Tile
Hardwood
Wood
On Upper Level
Inside
Room
Laundry Area
Fire And Smoke Detection System
Gated
Prewired For Alarm System
Smoke Detector
Carbon Monoxide Detector(S)
Exterior Security Lights
24 Hour
Community
Heated
In Ground
Waterfall
Lap Pool
Solar Heat
Oven
Electric
Parking
Attached Garage
High Ceilings (9 Feet+)
High Ceilings (9 Feet+)
Views & Exposures
Tree TopOceanPeek-a-booSkylineGreen BeltWaterPondPoolCourtyard
Location & Transportation
Other Property Information
Summary
General Information
- Year Built: 2017
- Year Built Source: Assessor
- Architectural Style: Architectural
Parking
- Total Parking Spaces: 6
- Parking Features: Direct Entrance, Garage - 3 Car, Garage Is Attached, Driveway - Combination, Attached, Built-In Storage, Covered Parking, Door Opener, Driveway, Driveway - Concrete, Parking for Guests, On street, Garage, Private, Private Garage, Side By Side, Parking for Guests - Onsite, Parking Space
- Garage: Yes
- Attached Garage: Yes
- Garage Spaces: 3
- Covered Spaces: 3
HOA
- Association Fee: Annually
Interior and Exterior Features
Interior Features
- Interior Features: 220V Throughout, 2 Staircases, Bar, Bidet, Built-Ins, Cathedral-Vaulted Ceilings, Open Floor Plan, Mirrored Closet Door(s), Living Room Deck Attached, Intercom, Hot Tub, Home Automation System, High Ceilings (9 Feet+), Pre-wired for high speed Data, Pre-wired for surround sound, Recessed Lighting, Storage Space, Turnkey, Two Story Ceilings, Wet Bar, Track Lighting, Basement
- Living Area: 8,690 sq. ft.; source: Appraiser
- Total Bedrooms: 6
- Full Bathrooms: 7
- Half Bathrooms: 2
- Flooring: Mixed, Tile, Hardwood, Wood
- Appliances: Built-In And Free Standing, Built-In Electric, Built-Ins, Cooktop - Electric, Oven-Electric, Oven, Electric
- Laundry Features: On Upper Level, Garage, Inside, Room, Laundry Area
- Other Equipment: Alarm System, Built-Ins, Central Vacuum, Ceiling Fan, Dishwasher, Dryer, Freezer, Network Wire, Microwave, Washer, Refrigerator, Range/Oven, Intercom, Solar Panels, Water Filter, Water Purifier, Garbage Disposal, Ice Maker
- Furnished: Unfurnished
Exterior Features
- Exterior Features: Balcony, High Ceilings (9 Feet+), Sliding Glass Doors, Koi Pond, Sprinkler System, Custom Built, Insulated Doors, Energy Efficient, Double Door Entry
- Roof: Shake, Wood
- View: Tree Top, Ocean, Peek-A-Boo, Skyline, Green Belt, Water, Pond, Pool, Courtyard
- Security Features: Fire and Smoke Detection System, Gated, Prewired for alarm system, Smoke Detector, Carbon Monoxide Detector(s), Exterior Security Lights, 24 Hour, Community
Pool/Spa
- Pool Features: Heated, In Ground, Waterfall, Lap Pool, Solar Heat
- Spa: Heated, In Ground, Hot Tub, Solar Heated Spa
Structure
- Property Condition: Additions/Alter, Updated/Remodeled
Property Information
Lot Information
- Zoning: LARE20
- Lot Size: 0.52 ac.; source: Assessor
- Waterfront: None
Utilities
- Cooling: Central, Multi/Zone, Ceiling Fan, Air Conditioning
- Sewer: In Street
Community
- Association Amenities: Biking Trails, Hiking Trails, Greenbelt/Park, Security
Estimated Monthly Payments
Monthly Total
$62,329
Monthly Taxes
N/A
Interest
6.00%
Down Payment
20.00%
Mortgage Calculator
Monthly Mortgage Cost
$62,329
Monthly Charges
$0
Total Monthly Payment
$62,329
Calculation based on:
Price:
$12,995,000
Charges:
$0
* Additional charges may apply
Similar Listings

Listing information provided by the Combined LA/Westside Multiple Listing Service, Inc.. All information is deemed reliable but not guaranteed. Copyright 2024 Combined LA/Westside Multiple Listing Service, Inc., Los Angeles, California. All rights reserved.
Last checked: May 2, 2024, 9:33 AM UTC
