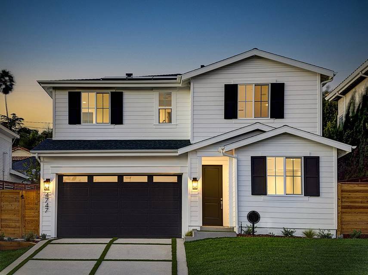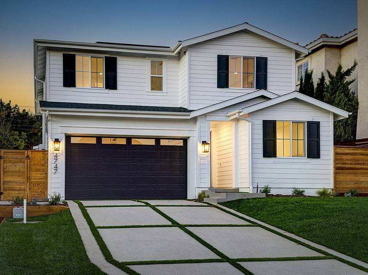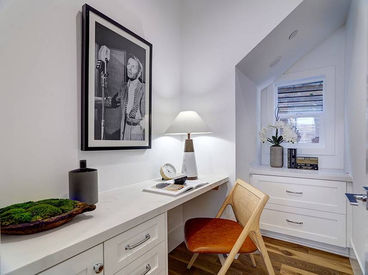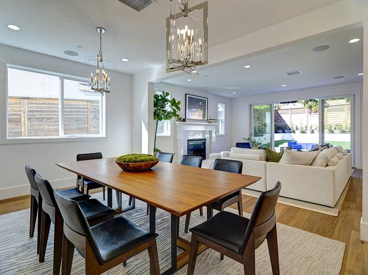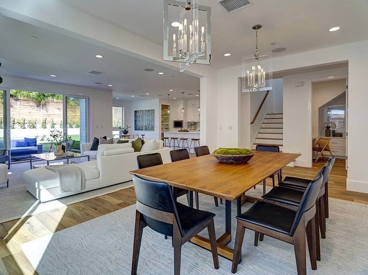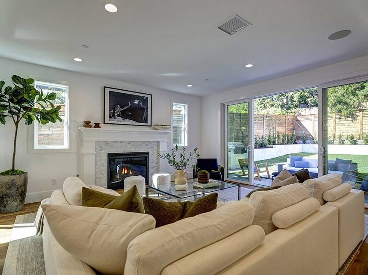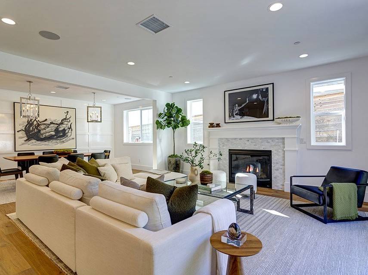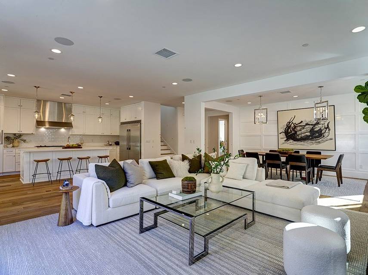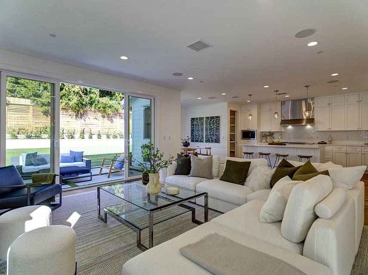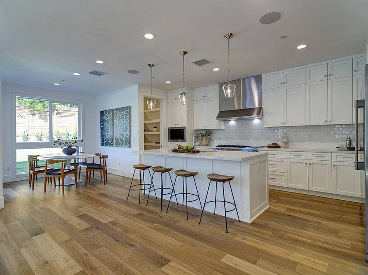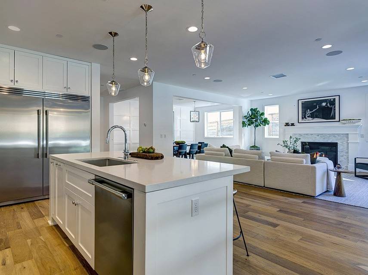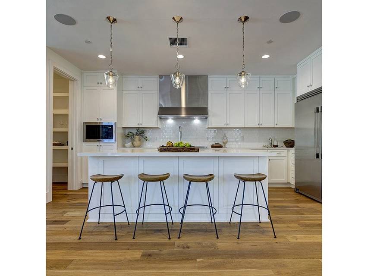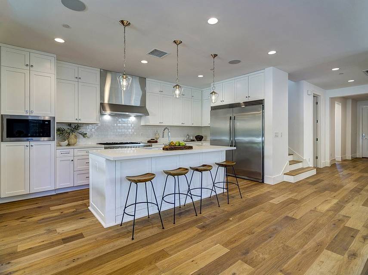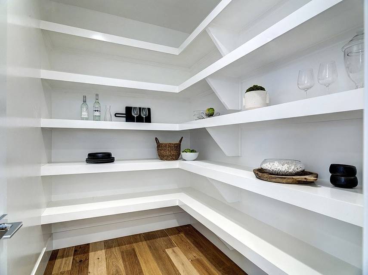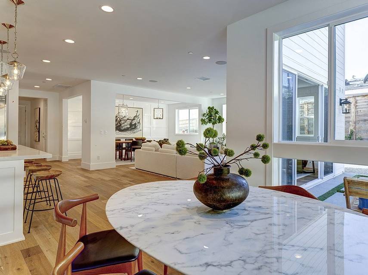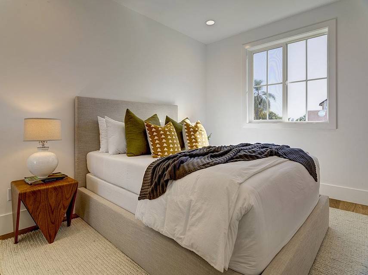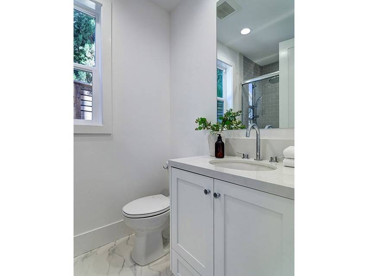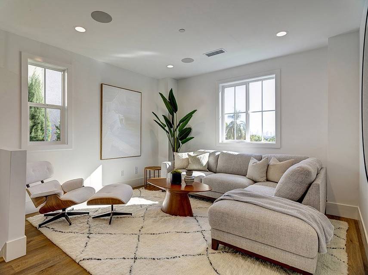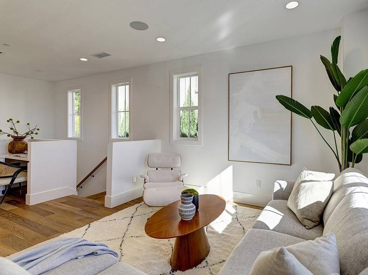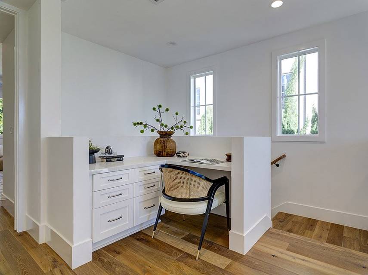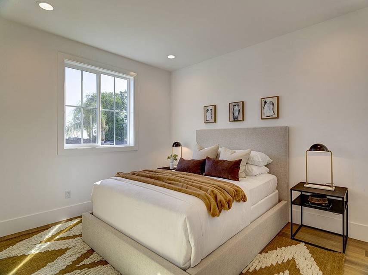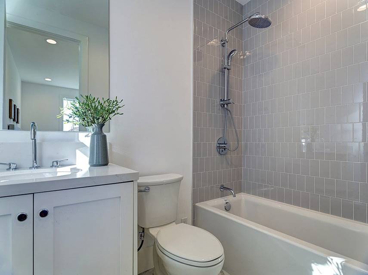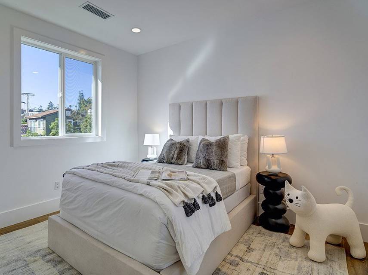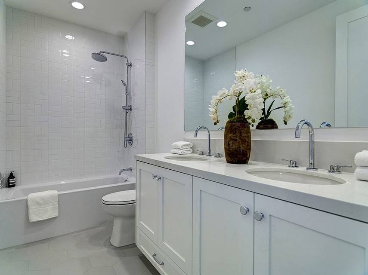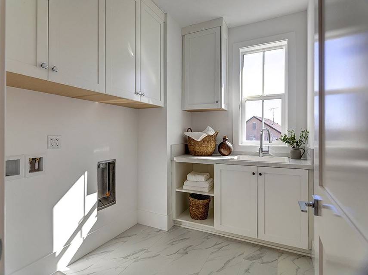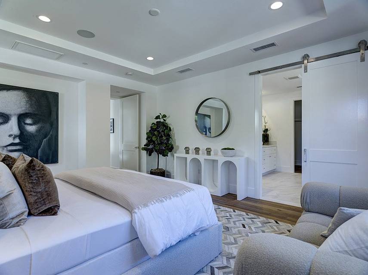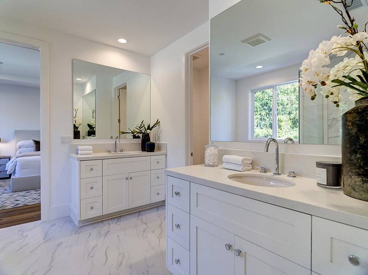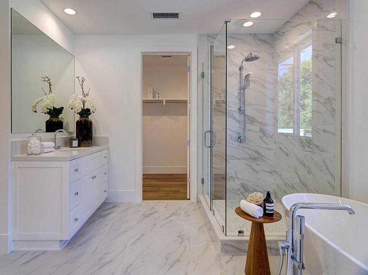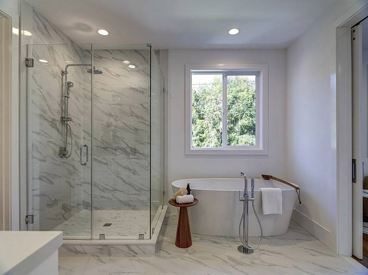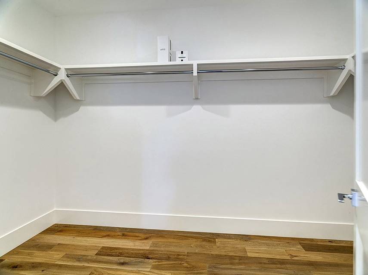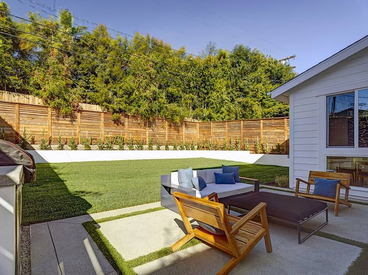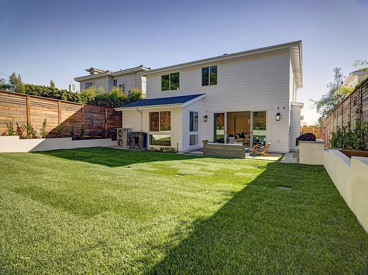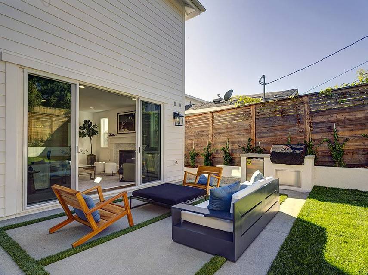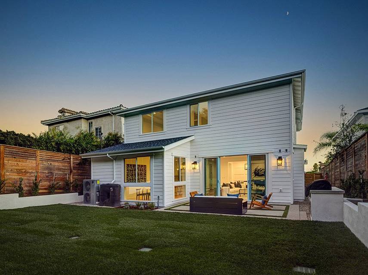

4747 Ambrose Ave
Los Angeles, CA 90027
in contract
Sale Price
$2,795,000
Property Type
Single-Family
Beds
4
Baths
4
Property Description
This newly built home in Los Feliz, designed by Thomas James Homes, offers four bedrooms, four baths, and a stunning exterior finish. Inside the covered front porch, find a pocket office with a built-in desk and a guest bedroom with a full bath. Prepare meals in the gourmet kitchen, which features a walk-in pantry, an island with bar seating, and a breakfast nook. The open-concept floor plan makes for seamless everyday living or entertaining. Cozy up by the gas fireplace in the great room for movie night, open the sliding doors to let in some fresh California air, and host magnificent dinner parties in the dining room. Upstairs boasts a loft with a built-in desk, two additional secondary bedrooms each with ensuites, and the laundry room. The grand primary suite features a trey ceiling and a luxurious bath which includes a dual-sink vanity, freestanding soaking tub, walk-in shower, and walk-in closet. Moments away from Los Feliz's best shopping, dining, and entertainment.
Agent Information

Property Specifics
Property Type:
Single-Family
Estimated Sq. Foot:
2,880
Lot Size:
6,499 sq. ft.
Price per Sq. Foot:
$970
Building Stories:
N/A
MLS ID:
24-370005
Source Status:
Active Under Contract
Also Listed By:
connectagency: a0U4U00000EVNRAUA5
Amenities
Detached/No Common Walls
High Ceilings (9 Feet+)
Recessed Lighting
Open Floor Plan
Central
Barbeque
Dishwasher
Gas Dryer Hookup
Range/Oven
Solar Panels
Vented Exhaust Fan
Garbage Disposal
Hood Fan
Microwave
Refrigerator
Driveway
Garage Is Attached
Engineered Hardwood
Tile
On Upper Level
Inside
Room For
Gas
Range
Parking
Attached Garage
High Ceilings (9 Feet+)
High Ceilings (9 Feet+)
Location & Transportation
Other Property Information
Summary
General Information
- Year Built: 2023
- Year Built Source: Builder
- Architectural Style: Traditional
- New Construction: Yes
Parking
- Total Parking Spaces: 2
- Parking Features: Driveway, Garage - 2 Car, Garage Is Attached
- Attached Garage: Yes
Interior and Exterior Features
Interior Features
- Interior Features: Built-Ins, Detached/No Common Walls, High Ceilings (9 Feet+), Pre-wired for high speed Data, Recessed Lighting, Open Floor Plan, Pre-wired for surround sound
- Living Area: 2,880 sq. ft.; source: Builder
- Total Bedrooms: 4
- Full Bathrooms: 4
- Flooring: Engineered Hardwood, Tile
- Appliances: Built-In BBQ, Gas, Microwave, Range
- Laundry Features: On Upper Level, Inside
- Other Equipment: Barbeque, Dishwasher, Gas Dryer Hookup, Range/Oven, Solar Panels, Vented Exhaust Fan, Garbage Disposal, Hood Fan, Microwave, Refrigerator
- Furnished: Unfurnished
Exterior Features
- Exterior Features: High Ceilings (9 Feet+), Sliding Glass Doors, Sprinkler System, Rain Gutters
- Roof: Asphalt
- View: None
- Security Features: None
Pool/Spa
- Pool Features: Room For
- Spa: None
Structure
- Property Condition: New Construction
Property Information
Lot Information
- Zoning: LAR1
- Lot Size: 6,499.15 sq. ft.; source: Vendor Enhanced
- Lot Dimensions: 50x130
- Waterfront: None
Utilities
- Cooling: Central
- Sewer: In Street
Community
- Association Amenities: None
Estimated Monthly Payments
Monthly Total
$13,406
Monthly Taxes
N/A
Interest
6.00%
Down Payment
20.00%
Mortgage Calculator
Monthly Mortgage Cost
$13,406
Monthly Charges
$0
Total Monthly Payment
$13,406
Calculation based on:
Price:
$2,795,000
Charges:
$0
* Additional charges may apply
Similar Listings

Listing information provided by the Combined LA/Westside Multiple Listing Service, Inc.. All information is deemed reliable but not guaranteed. Copyright 2024 Combined LA/Westside Multiple Listing Service, Inc., Los Angeles, California. All rights reserved.
Last checked: Apr 29, 2024, 4:49 PM UTC
