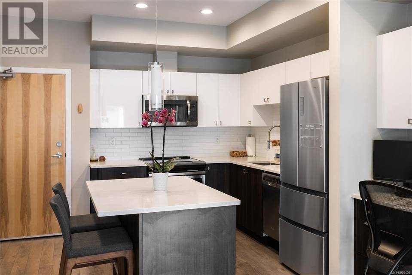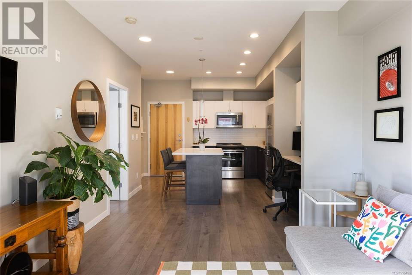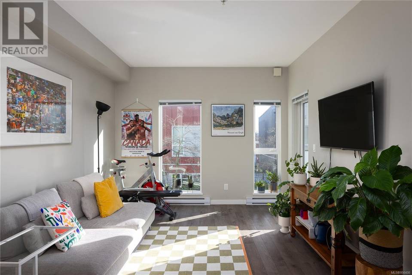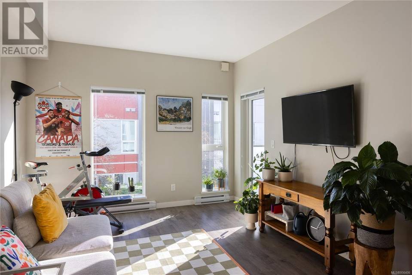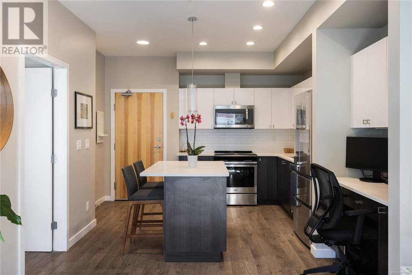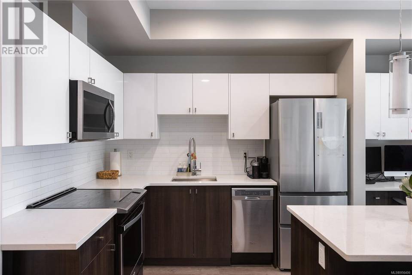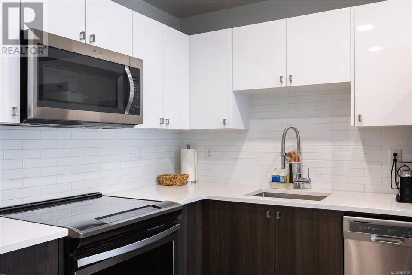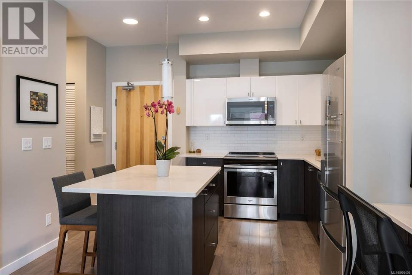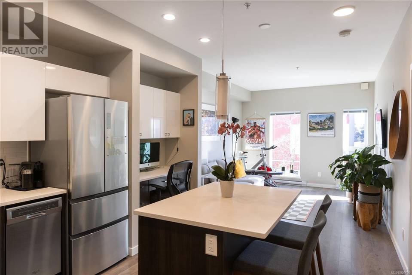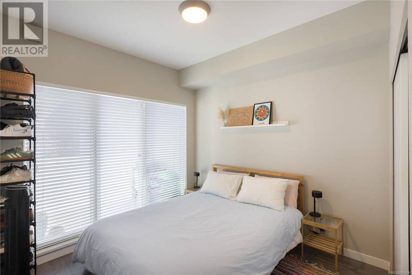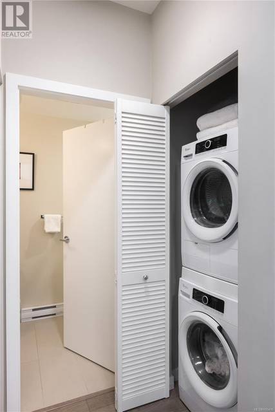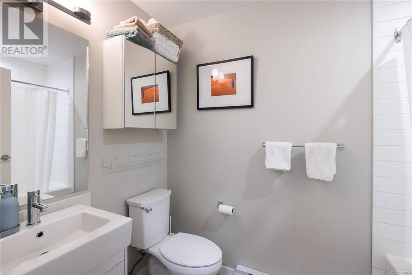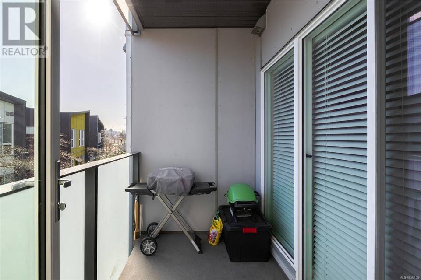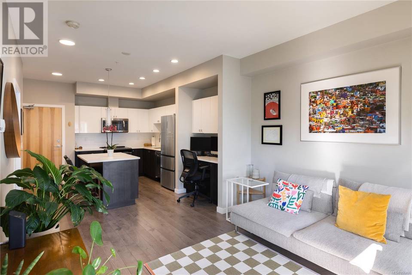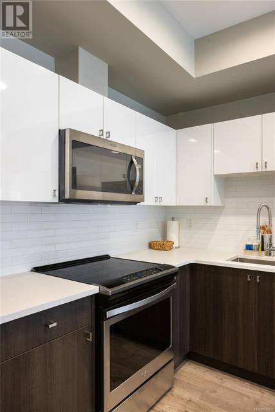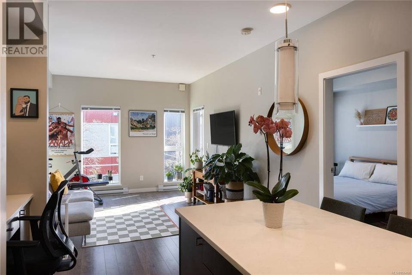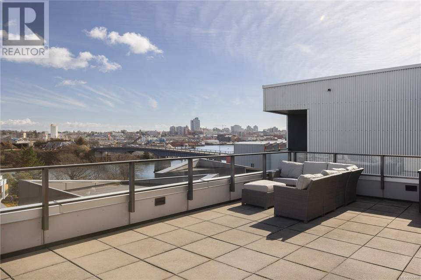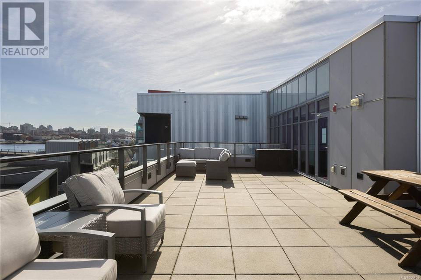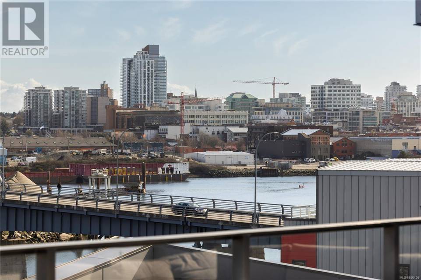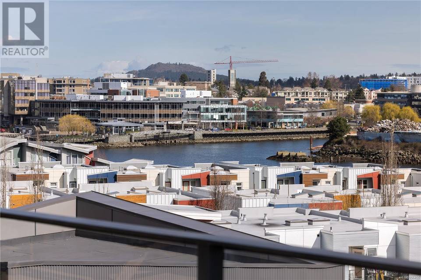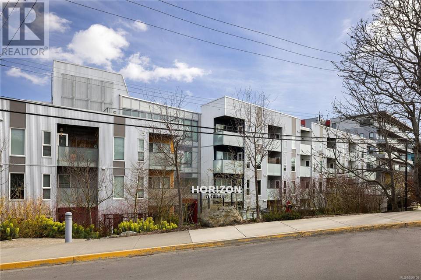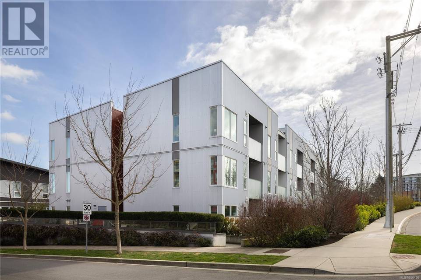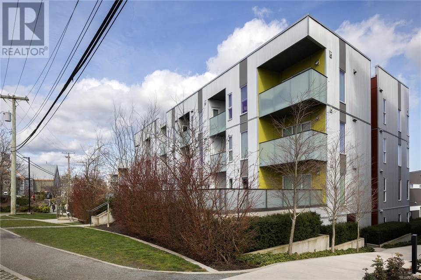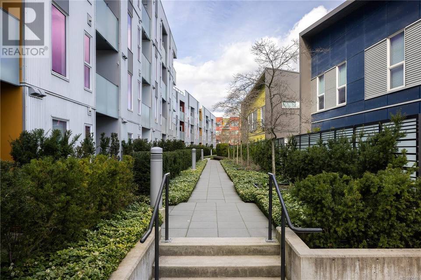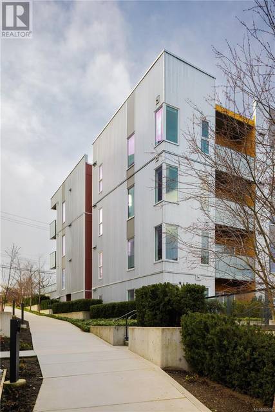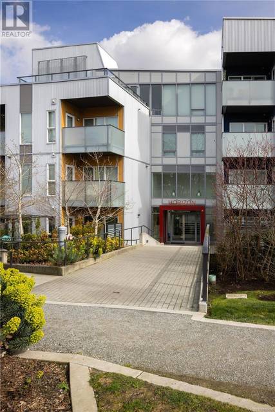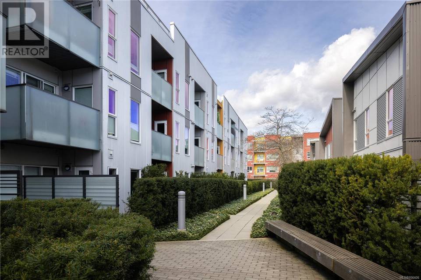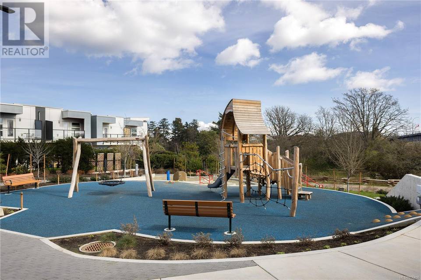

309 767 Tyee Rd #309
Victoria, BC V9A0G5, CanadaSale Price
CA$499,000
Property Type
Single-Family
Beds
1
Baths
1
Property Description
Introducing a charming 1 bed/1 bath condo nestled on the tranquil side of the building, offering an ideal blend of functionality and contemporary design. Revel in the spacious layout adorned with ample natural light, showcasing Victoria’s expansive skies from within. The well-appointed kitchen features a convenient island with soft-closing cabinets, quartz countertops, and a dedicated workspace, perfect for culinary enthusiasts and entertainers alike. Unwind in the generously sized living room, seamlessly connected to a sizable deck, ideal for outdoor relaxation. Retreat to the cozy bedroom, with generous closet space, while the main bathroom exudes elegance with its tasteful tiles and a luxurious rain shower/tub combo. Enjoy the convenience of in-suite laundry, alongside the added amenities of 1 parking stall and storage locker. Situated within the esteemed Railyards community, meticulously crafted by Victoria’s renowned Le Fevre & Co., this residence promises a coveted lifestyle just steps away from the Galloping Goose, Gorge Waterway, and the vibrant Downtown Core. Discover urban living at its finest in one of Victoria’s most sought-after destinations. (id:48757)
Agent Information
Property Specifics
Property Type:
Single-Family
Monthly Common Charges:
Yearly Taxes:
Estimated Sq. Foot:
597
Lot Size:
542 sq. ft.
Price per Sq. Foot:
Building Stories:
N/A
MLS® Number:
956406
Source Status:
Active
Amenities
Baseboard Heaters
Electric
Underground
Family Oriented
Pets Allowed
Parking
Location & Transportation
Other Property Information
Summary
General Information
- Structure Type: Apartment
- Year Built: 2017
- Above Grade Finished Area: 542 sq. ft.
- Pets Allowed: Yes
Parking
- Total Parking Spaces: 1
- Parking Features: Underground
HOA
- Association Fee: $164.71; Monthly
Interior and Exterior Features
Interior Features
- Living Area: 597 sq. ft.
- Total Bedrooms: 1
- Total Bathrooms: 1
- Full Bathrooms: 1
Structure
- Property Attached: Yes
Property Information
Lot Information
- Zoning: Residential
- Lot Features: Rectangular
- Lot Size: 542 sq. ft.
- Lot Dimensions: 542
Utilities
- Cooling: See Remarks
- Heating: Baseboard heaters, Electric
Community
- Community Features: Family Oriented, Pets Allowed
Estimated Monthly Payments
Monthly Total
$2,063
Monthly Charges
Monthly Taxes
Interest
6.00%
Down Payment
20.00%
Mortgage Calculator
Monthly Mortgage Cost
$1,760
Monthly Charges
Total Monthly Payment
$2,063
Calculation based on:
Price:
$366,912
Charges:
* Additional charges may apply
Similar Listings

The MLS® mark and associated logos identify professional services rendered by REALTOR® members of CREA to effect the purchase, sale and lease of real estate as part of a cooperative selling system. Powered by REALTOR.ca. Copyright 2024 The Canadian Real Estate Association. All rights reserved. The trademarks REALTOR®, REALTORS® and the REALTOR® logo are controlled by CREA and identify real estate professionals who are members of CREA.
Last checked: Apr 29, 2024, 8:35 AM UTC
