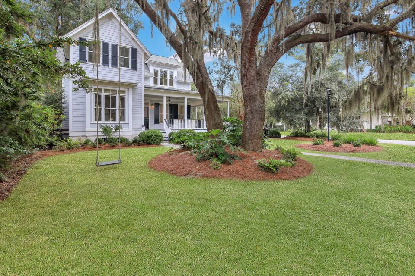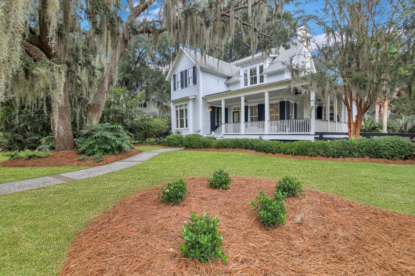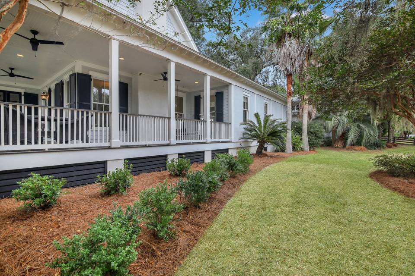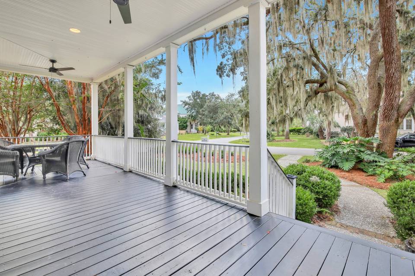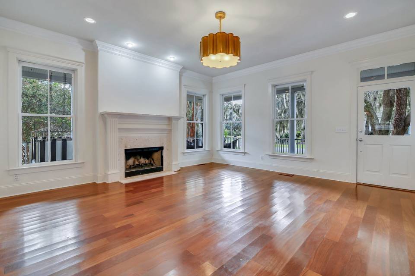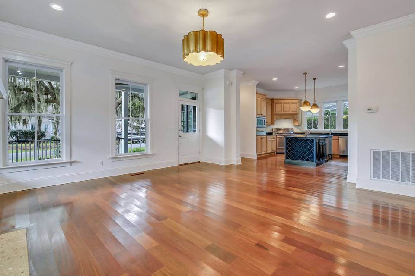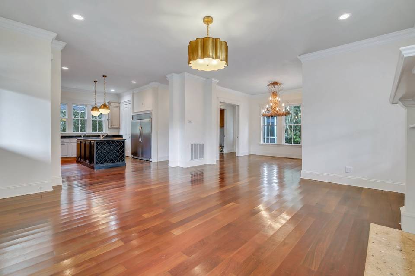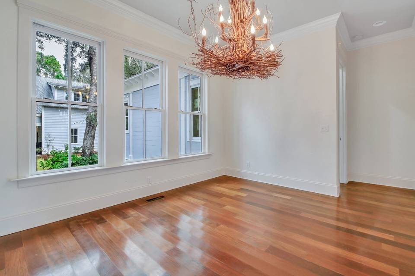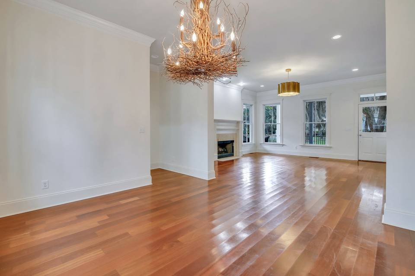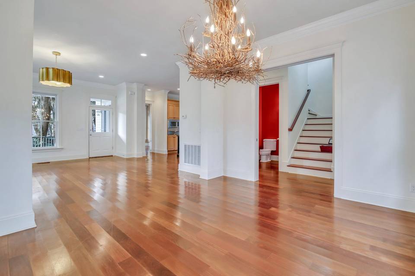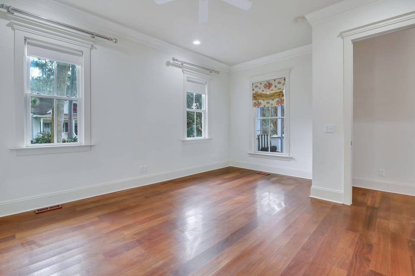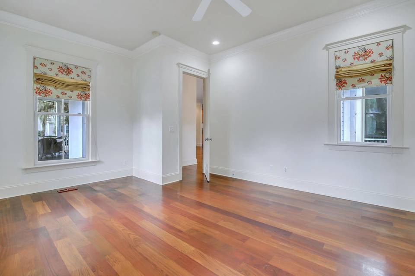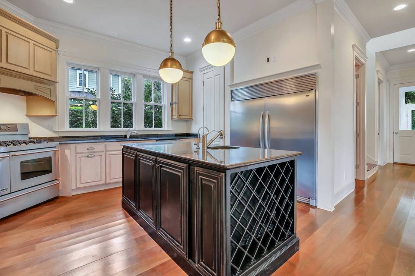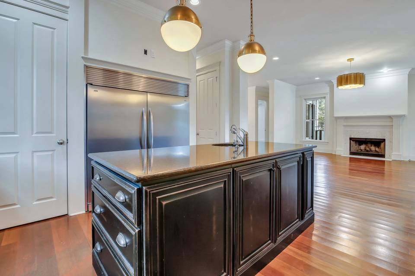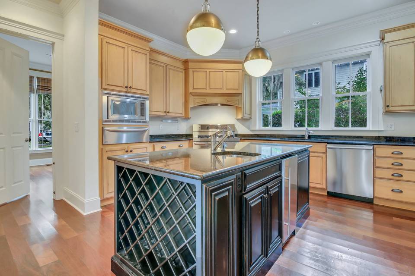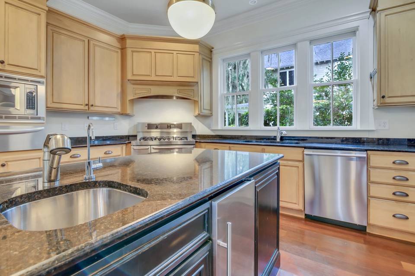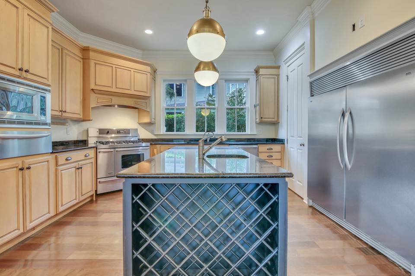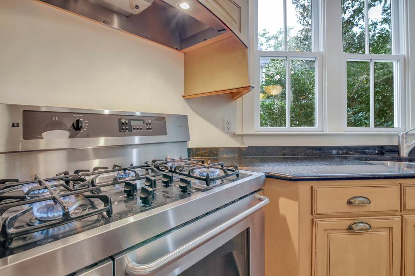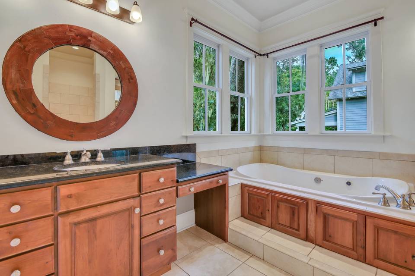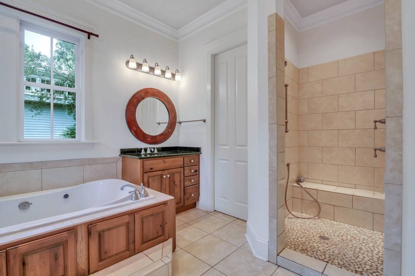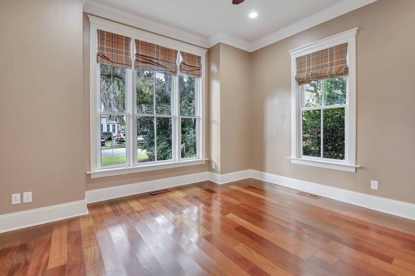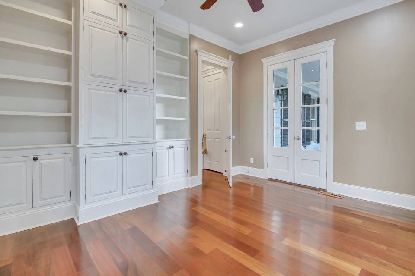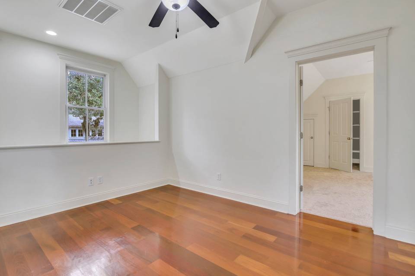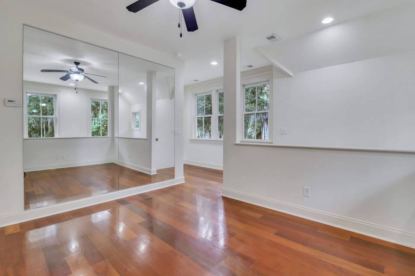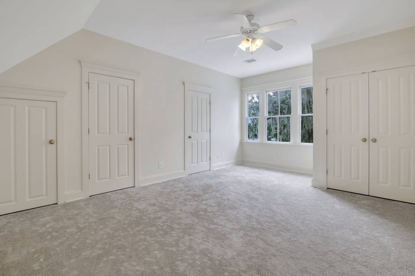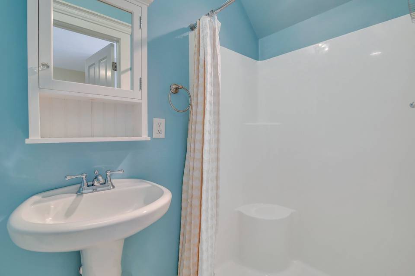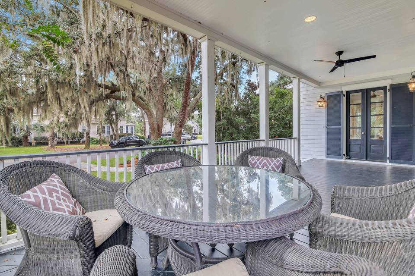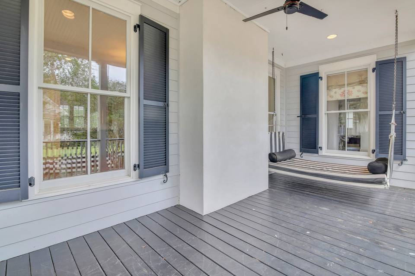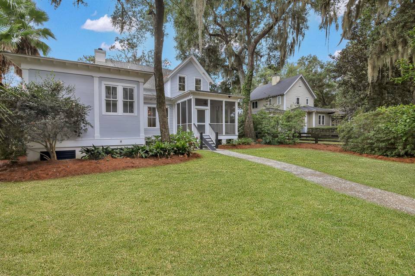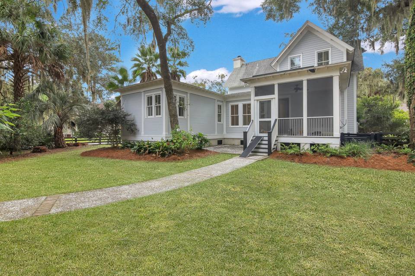

12 Elisabeth Cove
Beaufort, SC 29907Sale Price
$1,085,000
Property Type
Single-Family
Beds
4
Full Baths
4
½ Baths
1
Property Description
Welcome to your dream home! This stunning Eric Moser custom home is situated on a beautiful corner lot and is sure to take your breath away. Boasting four spacious bedrooms, four and a half luxurious bathrooms, and a separate office space, this open floor plan home is designed to accommodate the modern family. The oversized two-car garage with built-in workshop is perfect for all your DIY needs, while the front and back covered porches offer a peaceful retreat to relax and enjoy the outdoors. With beautiful millwork and built-ins throughout, this home is both elegant and functional.
The main house has been freshly painted inside and out, with new carpet installed in upstairs bedrooms and new spray foam insulation added in the crawlspace. The gorgeous yard surrounding the property is home to an array of fruit trees, including pear, lime, and fig, making it an absolute delight to behold. Additionally, the carriage home on the property generates a rental income of $1500+ per month and is equipped with a laundry room, full bathroom, kitchen, bedroom, and living room, making it the perfect opportunity for supplementary income.
As an added bonus, the seller of the property is a custom home builder and is willing to make any updates post-closing at cost, giving you the opportunity to create your dream home from scratch. This property offers a perfect blend of comfort, luxury, and functionality, making it the ideal choice for families or investors. With its prime location, beautiful lot, and ample space, this stunning Eric Moser designed custom home is truly the gem you've been looking for. Don't miss the chance to make it yours!
The main house has been freshly painted inside and out, with new carpet installed in upstairs bedrooms and new spray foam insulation added in the crawlspace. The gorgeous yard surrounding the property is home to an array of fruit trees, including pear, lime, and fig, making it an absolute delight to behold. Additionally, the carriage home on the property generates a rental income of $1500+ per month and is equipped with a laundry room, full bathroom, kitchen, bedroom, and living room, making it the perfect opportunity for supplementary income.
As an added bonus, the seller of the property is a custom home builder and is willing to make any updates post-closing at cost, giving you the opportunity to create your dream home from scratch. This property offers a perfect blend of comfort, luxury, and functionality, making it the ideal choice for families or investors. With its prime location, beautiful lot, and ample space, this stunning Eric Moser designed custom home is truly the gem you've been looking for. Don't miss the chance to make it yours!
Agent Information
Property Specifics
Property Type:
Single-Family
Estimated Sq. Foot:
3,103
Lot Size:
0.38 ac.
Price per Sq. Foot:
$350
Building Stories:
2
MLS ID:
442909
Source Status:
Active
Also Listed By:
connectagency: a0UXX000000004H2AQ
Amenities
Attic
Bookcases
Ceiling Fan(S)
Fireplace
Jetted Tub
Main Level Primary
Multiple Closets
Pull Down Attic Stairs
Smooth Ceilings
Separate Shower
Cable Tv
Wired For Data
Window Treatments
New Paint
Pantry
Electric
Heat Pump
Zoned
Central Air
Detached
Garage
Two Car Garage
Oversized
Fireplace Screen
Carpet
Tile
Wood
Fire Alarm
Smoke Detector(S)
Community
Dishwasher
Freezer
Disposal
Gas Range
Ice Maker
Microwave
Range
Refrigerator
Self Cleaning Oven
Rear Porch
Enclosed
Front Porch
Patio
Porch
Screened
Parking
Porch
Patio
Porch
Views & Exposures
Landscaped
Location & Transportation
Other Property Information
Summary
General Information
- Year Built: 2007
- Architectural Style: Two Story
School
- MLS Area Major: Lady's Island
Parking
- Total Parking Spaces: 2
- Parking Features: Detached, Garage, Two Car Garage, Oversized
- Garage: Yes
- Garage Spaces: 2
Interior and Exterior Features
Interior Features
- Interior Features: Attic, Bookcases, Built-in Features, Ceiling Fan(s), Fireplace, Jetted Tub, Main Level Primary, Multiple Closets, Pull Down Attic Stairs, See Remarks, Smooth Ceilings, Separate Shower, Cable TV, Wired for Data, Window Treatments, New Paint, Pantry
- Living Area: 3,103
- Total Bedrooms: 4
- Full Bathrooms: 4
- Half Bathrooms: 1
- Fireplace: Fireplace Screen
- Flooring: Carpet, Tile, Wood
- Appliances: Dishwasher, Freezer, Disposal, Gas Range, Ice Maker, Microwave, Range, Refrigerator, Self Cleaning Oven
- Furnished: Unfurnished
Exterior Features
- Exterior Features: Fence, Sprinkler/Irrigation, Propane Tank - Owned, Porch, Propane Tank - Leased, Patio
- Roof: Asphalt
- Window Features: Other, Window Treatments
- View: Landscaped
- Security Features: Fire Alarm, Smoke Detector(s)
Pool/Spa
- Pool Features: Community
Structure
- Stories: 2
- Construction Materials: Fiber Cement
- Patio and Porch Features: Rear Porch, Enclosed, Front Porch, Patio, Porch, Screened
Property Information
Lot Information
- Lot Features: Corner Lot, 1/4 to 1/2 Acre Lot
- Lot Size: 0.38 ac.
Utilities
- Cooling: Central Air, Electric, Heat Pump
- Heating: Electric, Heat Pump, Zoned
- Water Source: Public
- Sewer: Septic Tank
Community
- Association Amenities: Boat Ramp, Clubhouse, Dock, Fitness Center, Fire Pit, Barbecue, Picnic Area, Playground, Pickleball, Pool, RV/Boat Storage, Tennis Court(s), Trail(s)
Estimated Monthly Payments
Monthly Total
$5,204
Monthly Taxes
N/A
Interest
6.00%
Down Payment
20.00%
Mortgage Calculator
Monthly Mortgage Cost
$5,204
Monthly Charges
$0
Total Monthly Payment
$5,204
Calculation based on:
Price:
$1,085,000
Charges:
$0
* Additional charges may apply
Similar Listings

We do not attempt to verify the currency, completeness, accuracy or authenticity of the data contained herein. It may be subject to transcription and transmission errors. Accordingly, the data us provided on an "as is" "as available" basis only and may not reflect all real estate activity in the market.
Copyright 2024 REsides, Inc. All rights reserved. Certain information herein is derived from information which is the licensed property of, and copyright by, REsides, Inc.
This data is copyrighted and may not be transmitted, retransmitted, copied, framed, repurposed, or altered in any way for any other site, individual and/or purpose without the express written permission of REsides, Inc.
Last checked: May 13, 2024, 6:46 AM UTC
