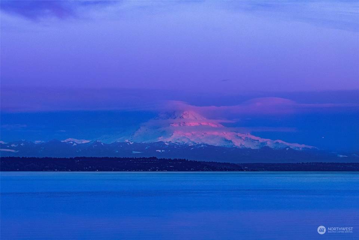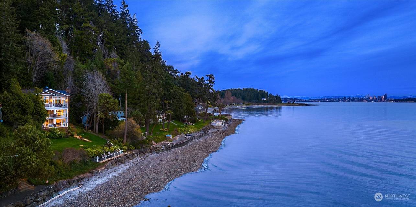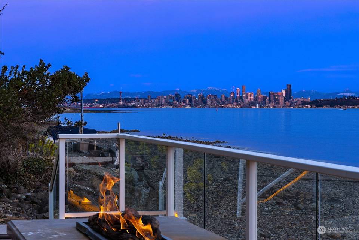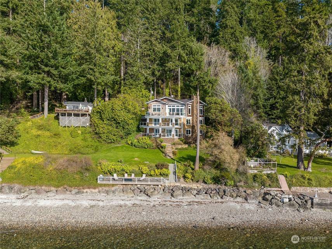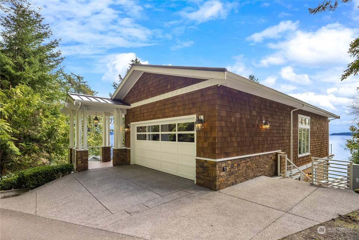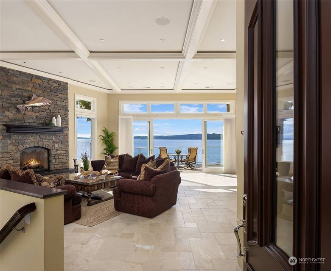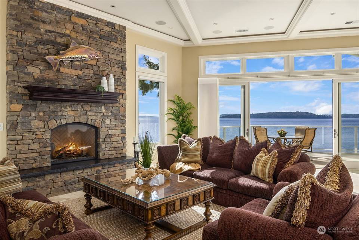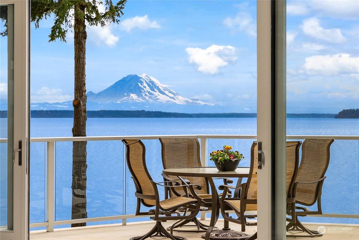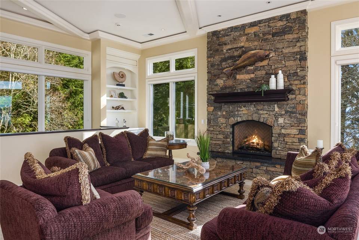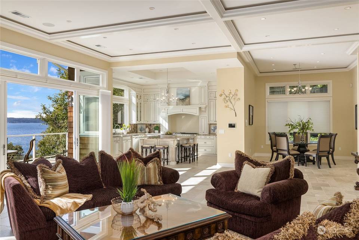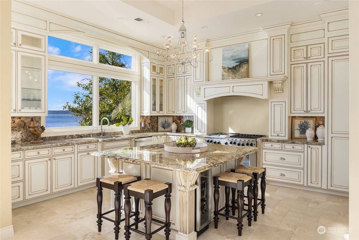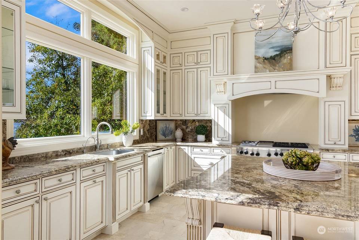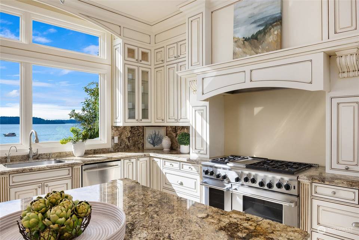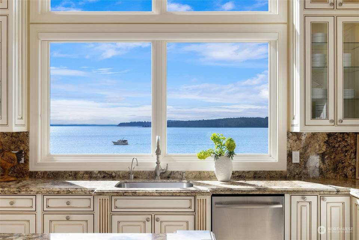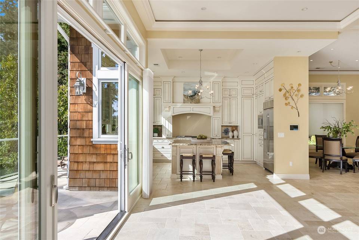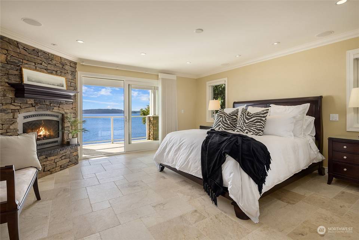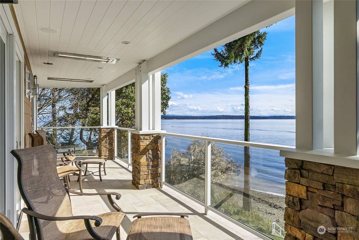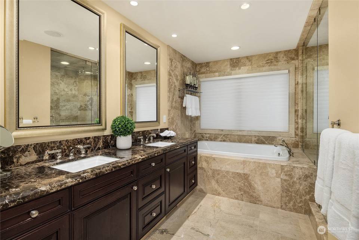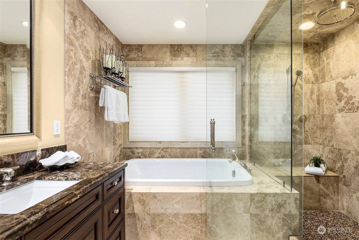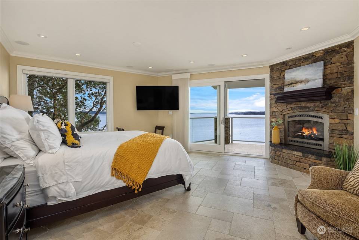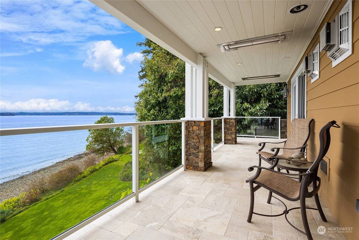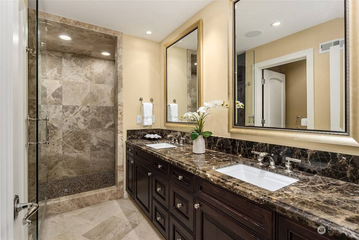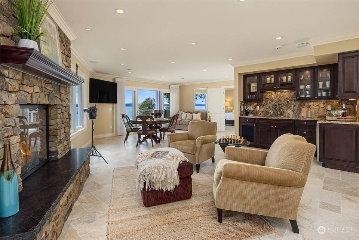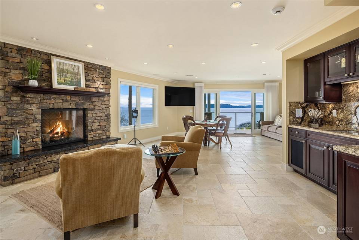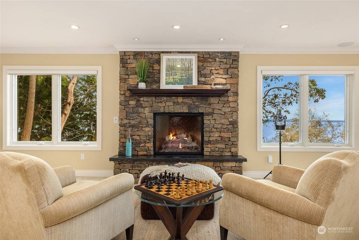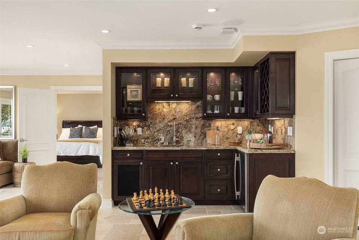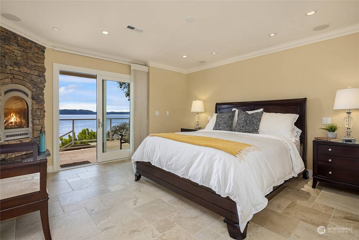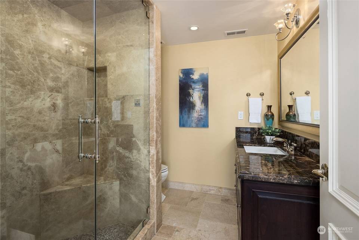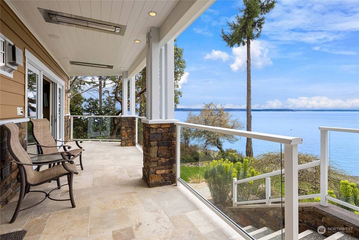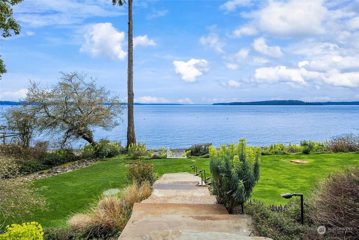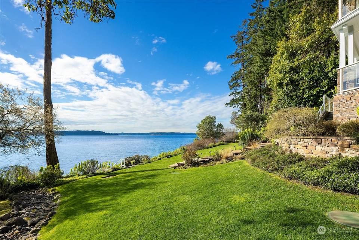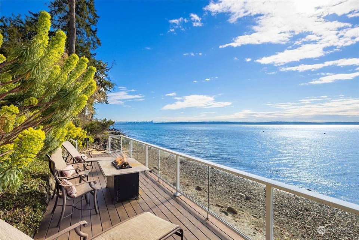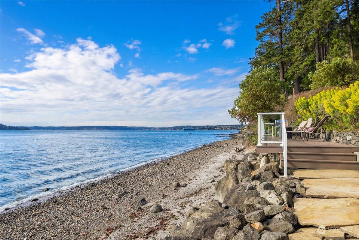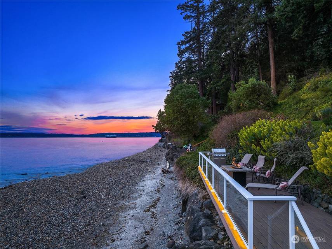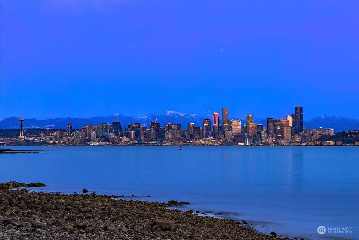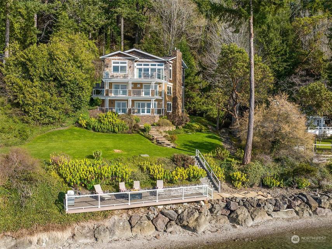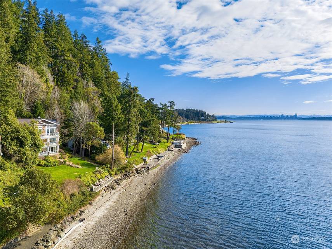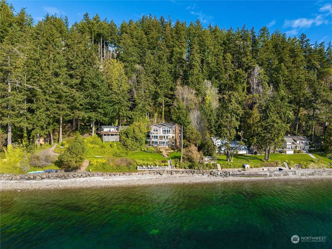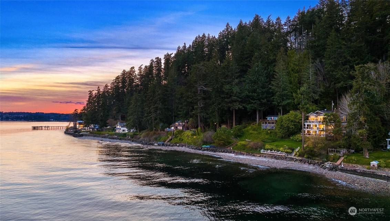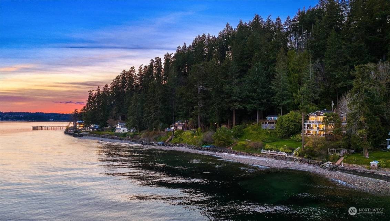

11149 Ne South Beach Drive
Bainbridge Island, WA 98110Sale Price
$3,300,000
Property Type
Single-Family
Beds
3
Full Baths
1
½ Baths
1
¾ Baths
2
Property Description
Extraordinary views at an extraordinary value. An ideal second home on 104' low-bank waterfront with panoramic views of Mt. Rainier and Puget Sound on the island's sunniest stretch of shoreline. Built in 2010 for a builder as a forever home, this one-owner property showcases a commercial-grade infrastructure rarely found in residential construction, emanating the essence of a waterfront fortress. Inside, an open-concept main floor with 11' ceilings & tumble marble radiant heated floors. 2 primary bedrooms plus full guest suite with ensuite baths, fireplaces, heated decks, and stunning views. Outside, a rare beachside deck with Seattle skyline views, a sizable yard and a mooring buoy. Superb privacy throughout this lock-and-leave property!
Agent Information
Outside Listing Agent
Danny Varona
Realogics Sotheby's Int'l Rlty
Property Specifics
Property Type:
Single-Family
Yearly Taxes:
$18,249
Estimated Sq. Foot:
4,046
Lot Size:
0.45 ac.
Price per Sq. Foot:
$816
Building Stories:
N/A
MLS ID:
2211761
Source Status:
Active
Amenities
Second Kitchen
Second Primary Bedroom
Bath Off Primary
Double Pane/Storm Window
Dining Room
Fireplace (Primary Bedroom)
French Doors
High Tech Cabling
Security System
Smart Wired
Sprinkler System
Vaulted Ceiling(S)
Wet Bar
Wired For Generator
Fireplace
Water Heater
Forced Air
Heat Pump
High Efficiency (Unspecified)
Hrv/Erv System
Insert
Radiant
Tankless Water Heater
Central A/C
Hepa Air Filtration
Driveway
Attached Garage
Gas
Marble
Securitysystem
Bulkhead
Saltwater
Sound
Dishwasher(S)
Double Oven
Dryer(S)
Disposal
Microwave(S)
Refrigerator(S)
Stove(S)/Range(S)
Trash Compactor
Washer(S)
Parking
Views & Exposures
CityMountain(s)OceanSound
Southern Exposure
Location & Transportation
Other Property Information
Summary
General Information
- Year Built: 2010
School
- Elementary School: Capt Johnston Blakel
- Middle or Junior School: Buyer To Verify
- High School: Bainbridge Isl
Parking
- Total Parking Spaces: 2
- Parking Features: Driveway, Attached Garage
- Garage: Yes
- Attached Garage: Yes
- Garage Spaces: 2
- Covered Spaces: 2
Interior and Exterior Features
Interior Features
- Interior Features: Second Kitchen, Second Primary Bedroom, Bath Off Primary, Double Pane/Storm Window, Dining Room, Fireplace (Primary Bedroom), French Doors, High Tech Cabling, Security System, SMART Wired, Sprinkler System, Vaulted Ceiling(s), Walk-In Closet(s), Wet Bar, Wired for Generator, Fireplace, Water Heater
- Living Area: 4,046 sq. ft.
- Total Bedrooms: 3
- Total Bathrooms: 4
- Full Bathrooms: 1
- Three-Quarter Bathrooms: 2
- Half Bathrooms: 1
- Fireplace: Gas
- Total Fireplaces: 5
- Flooring: Marble
- Appliances: Dishwasher(s), Double Oven, Dryer(s), Disposal, Microwave(s), Refrigerator(s), Stove(s)/Range(s), Trash Compactor, Washer(s)
Exterior Features
- Exterior Features: Cement Planked, Stucco, Wood
- Roof: Metal
- View: City, Mountain(s), Ocean, Sound
- Security Features: SecuritySystem
Structure
- Property Condition: Very Good
- Foundation Details: Poured Concrete, Slab
- Entry Direction: South
Property Information
Lot Information
- Lot Features: Dead End Street, Drought Res Landscape, Paved, Secluded
- Lot Size: 0.45 ac.
- Waterfront: Bank-Low, Bank-Medium, Bulkhead, Saltwater, Sound
Utilities
- Cooling: Central A/C, Forced Air, Heat Pump, HEPA Air Filtration, High Efficiency (Unspecified)
- Heating: Forced Air, Heat Pump, High Efficiency (Unspecified), HRV/ERV System, Insert, Radiant, Tankless Water Heater
- Water Source: Public
- Sewer: Septic Tank
Estimated Monthly Payments
Monthly Total
$17,349
Monthly Taxes
$1,521
Interest
6.00%
Down Payment
20.00%
Mortgage Calculator
Monthly Mortgage Cost
$15,828
Monthly Charges
$1,521
Total Monthly Payment
$17,349
Calculation based on:
Price:
$3,300,000
Charges:
$1,521
* Additional charges may apply
Similar Listings
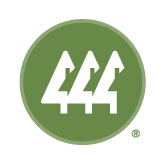
Listing information provided by Northwest Multiple Listing Service (NWMLS). All information is deemed reliable but not guaranteed. Copyright 2024 NWMLS. All rights reserved.
Last checked: May 11, 2024, 4:20 PM UTC
