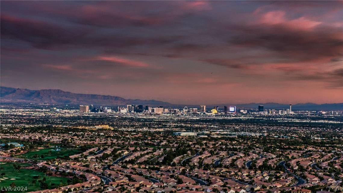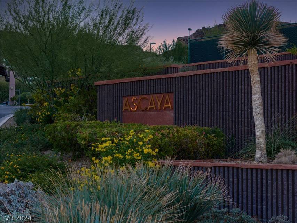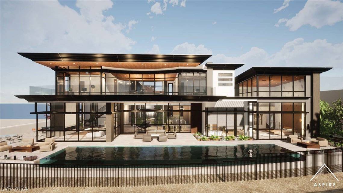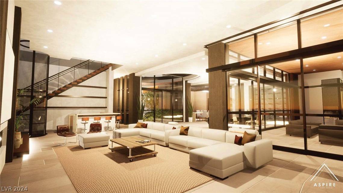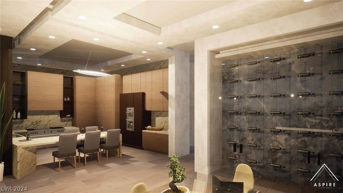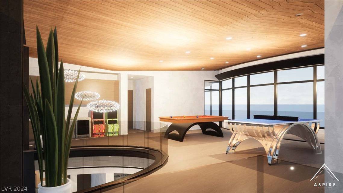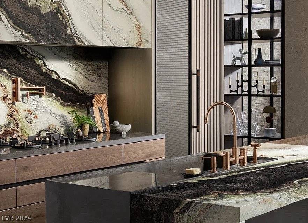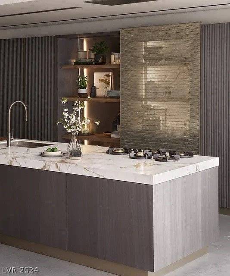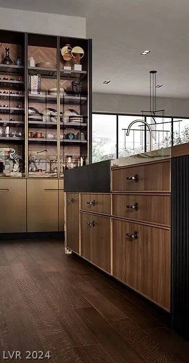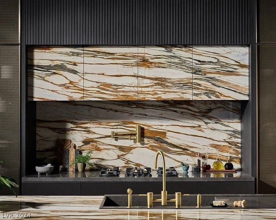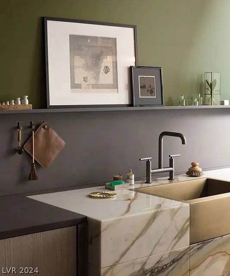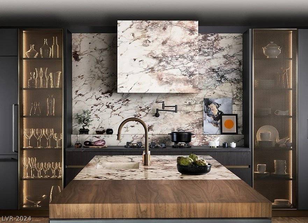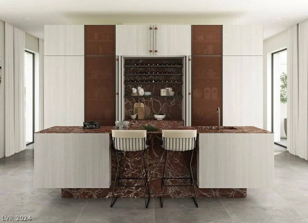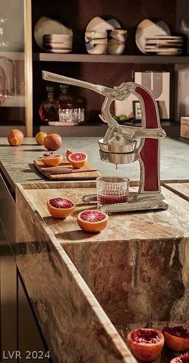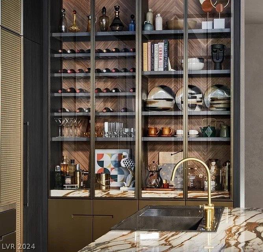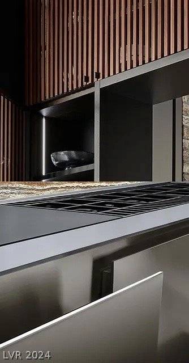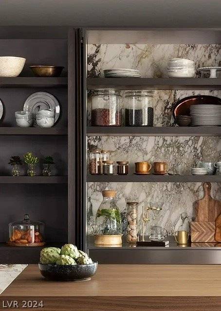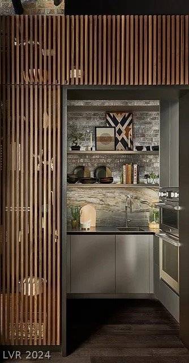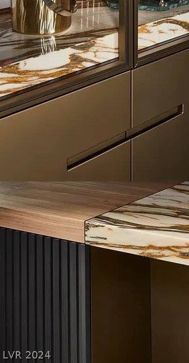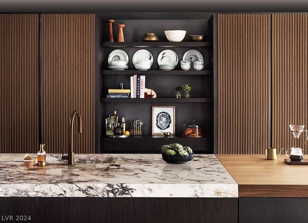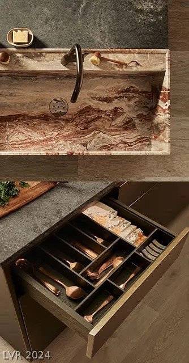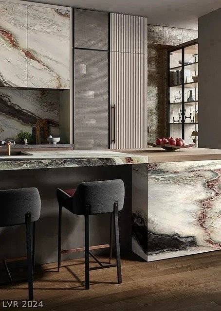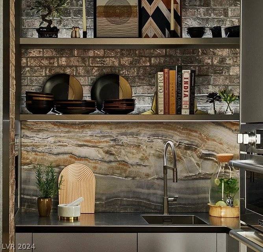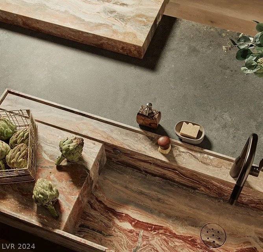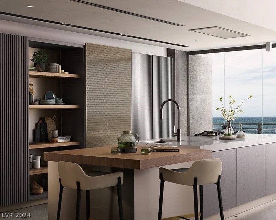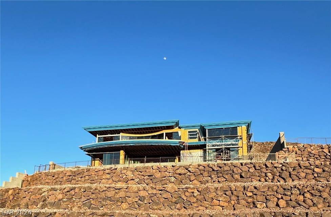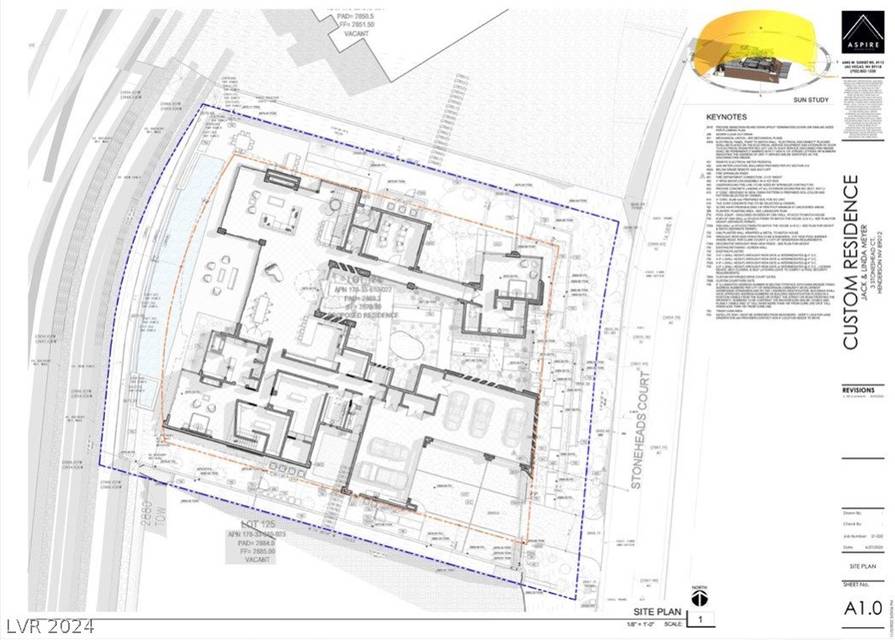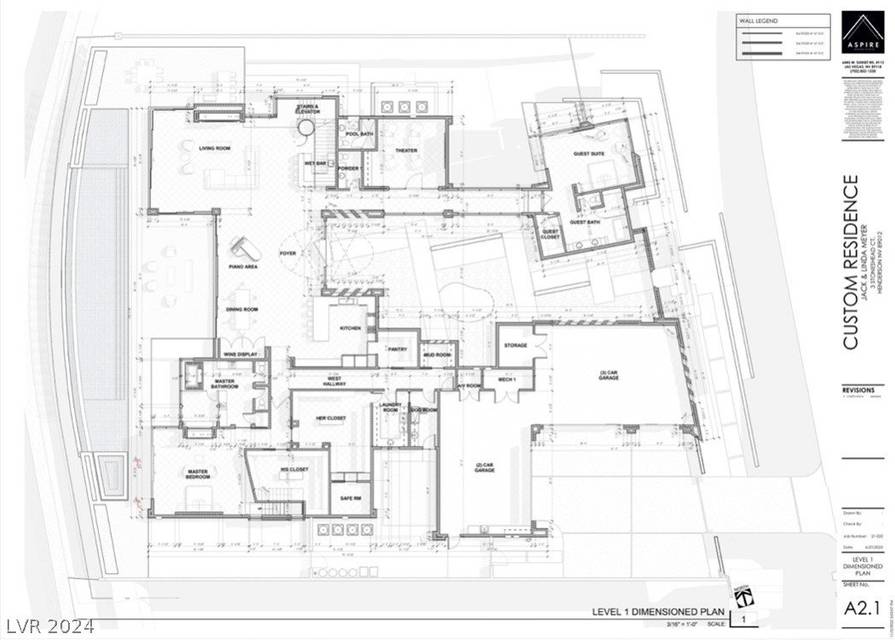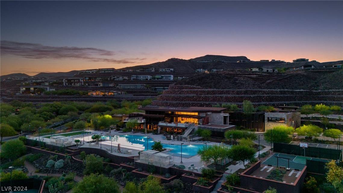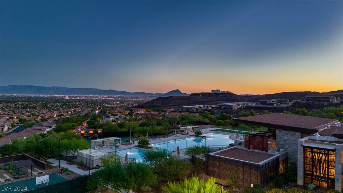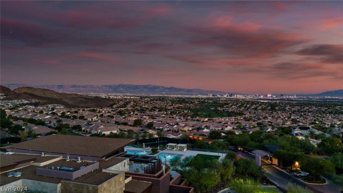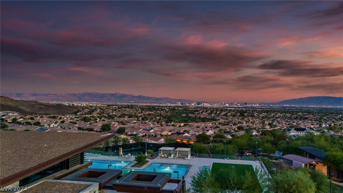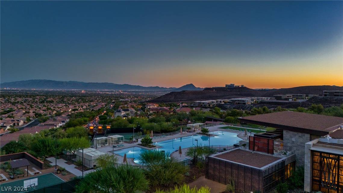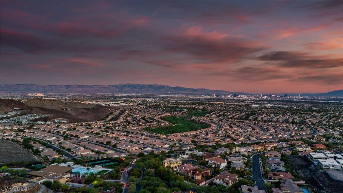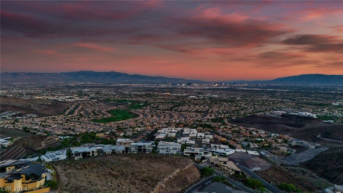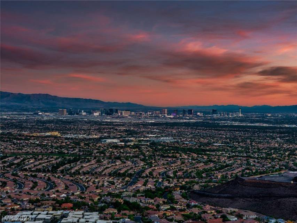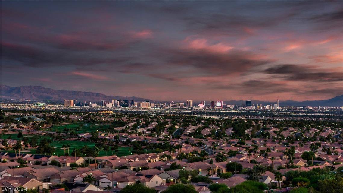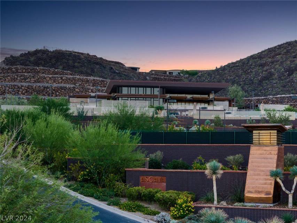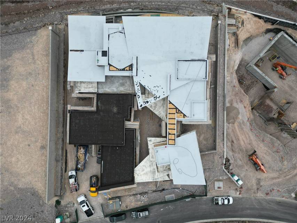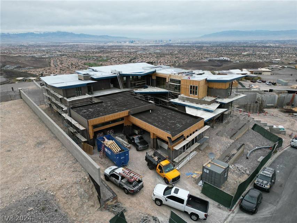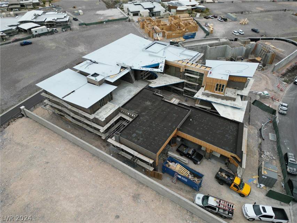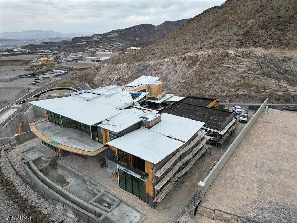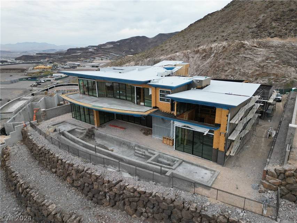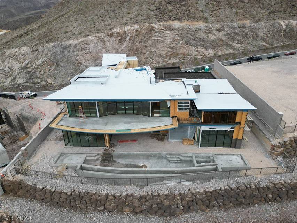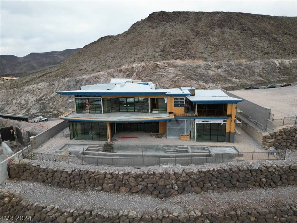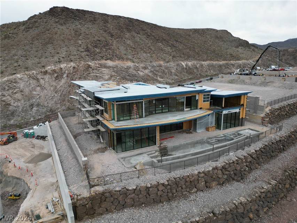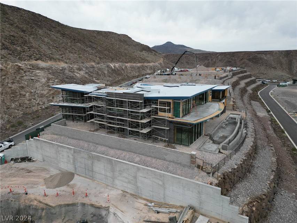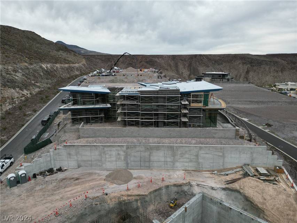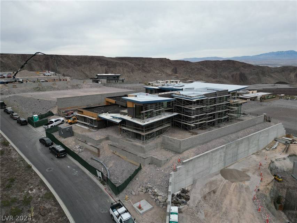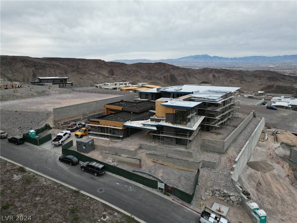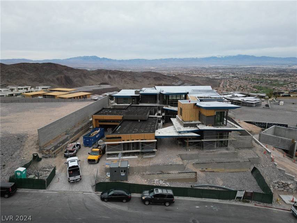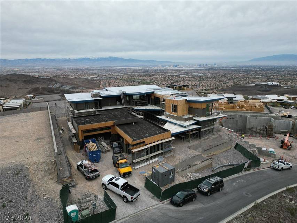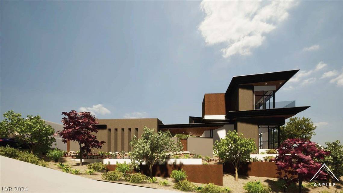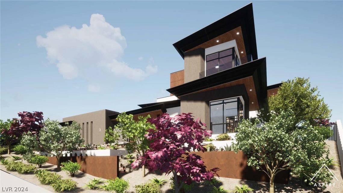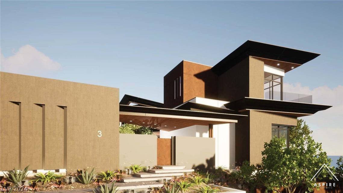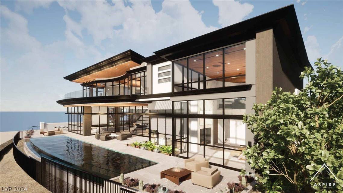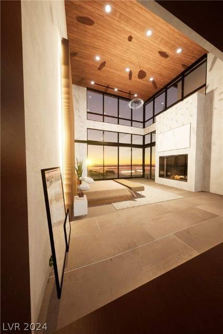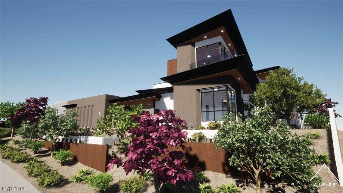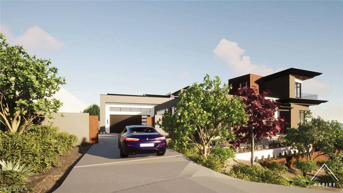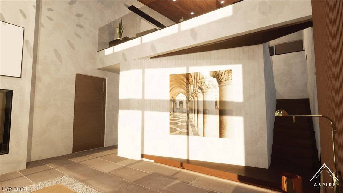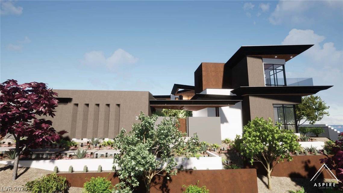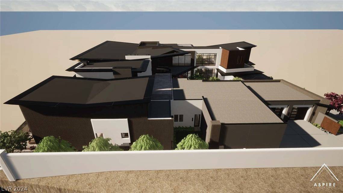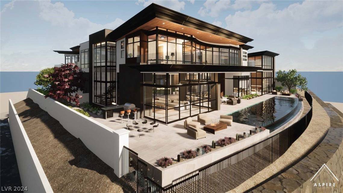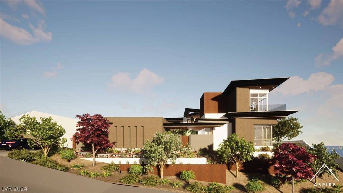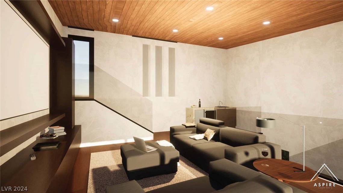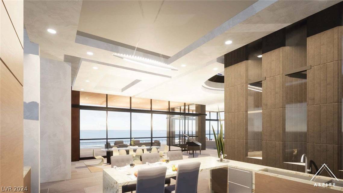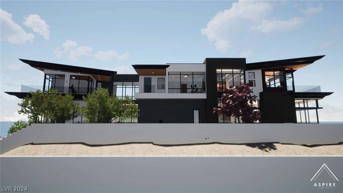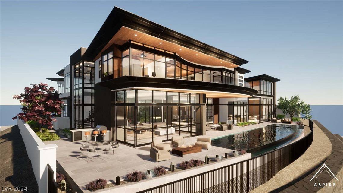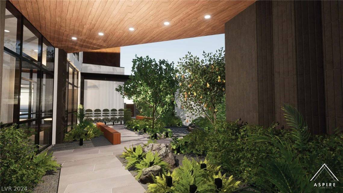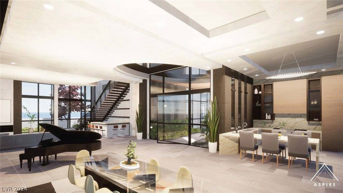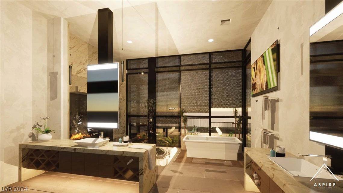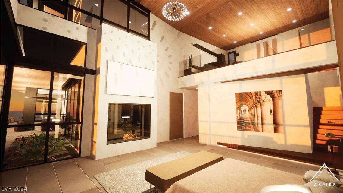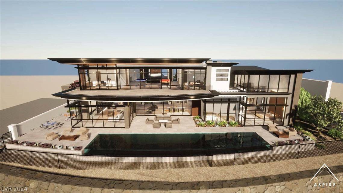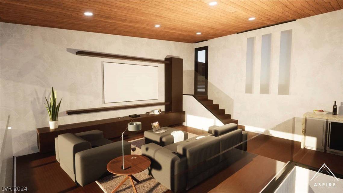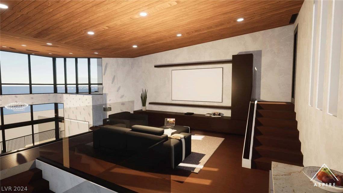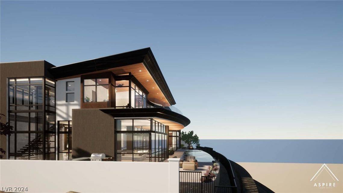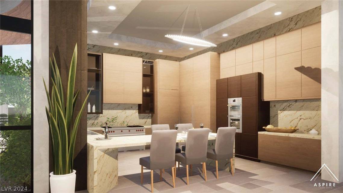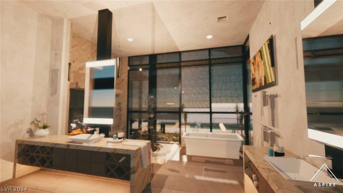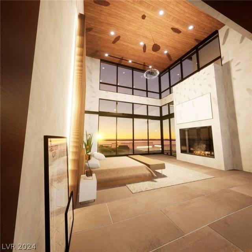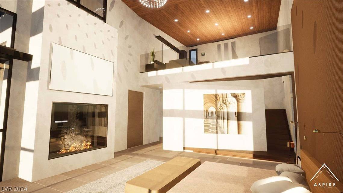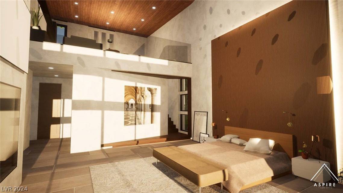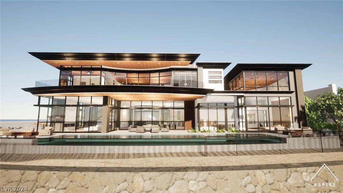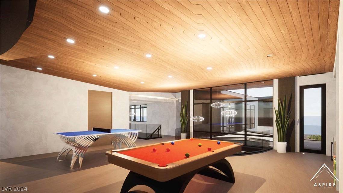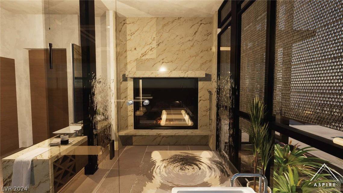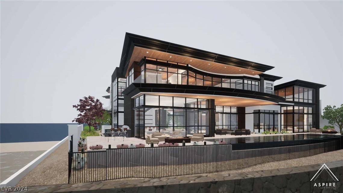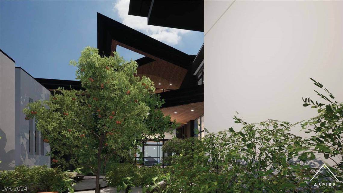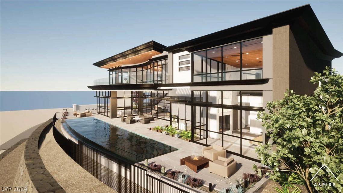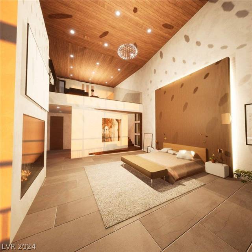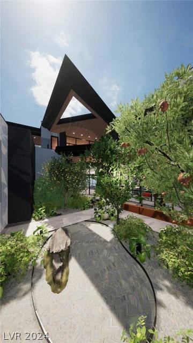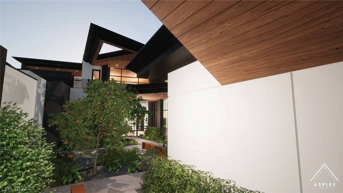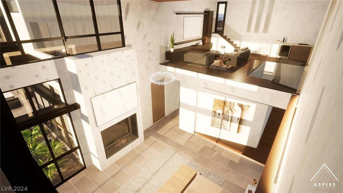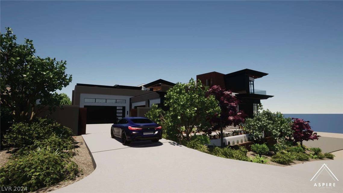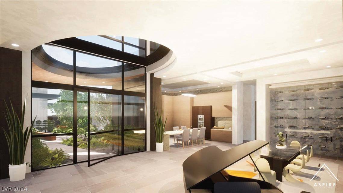

3 Stoneshead Court
Henderson, NV 89012Sale Price
$16,500,000
Property Type
Single-Family
Beds
6
Full Baths
6
½ Baths
1
¾ Baths
1
Property Description
Perched beneath a 300 ft cliff atop Ascaya, this unique terraced lot boasts 20ft+ elevation changes between neighboring lots, crafting a distinct promontory offering a 270-degree panoramic view, unparalleled privacy, and an expansive sense of space. With surface selections awaiting customization, this home, set to debut as KNB Showcase Marketing's 2025 IBS Show masterpiece, seamlessly integrates Ascaya's natural allure into an elegant architectural design. Positioned on an elevated lot, it captures breathtaking views of Vegas Valley, Mountains, City, and 'The Strip'. This modern custom estate features an open indoor-outdoor concept, exquisite finishes, a show kitchen, great room, wine gallery, dining room, game room, media room, and a first-level primary suite with lavish amenities. Home automation enables remote control, while a glass elevator offers a captivating ascent. Outside, an 1,100 ft infinity pool/spa, summer kitchen, and bar complement the extraordinary outdoor spaces.
Agent Information

Broker/Managing Partner, Las Vegas
(702) 400-0645
zar@theagencyre.com
License: Nevada #PM.0166829.BKR
The Agency
Property Specifics
Property Type:
Single-Family
Monthly Common Charges:
$900
Yearly Taxes:
$17,981
Estimated Sq. Foot:
10,459
Lot Size:
0.58 ac.
Price per Sq. Foot:
$1,578
Building Stories:
2
MLS ID:
2567325
Source Status:
Active
Amenities
Bedroom On Main Level
Primary Downstairs
Central
Gas
Central Air
Electric
Air Conditioned Garage
Attached
Finished Garage
Garage
Workshop In Garage
Living Room
Primary Bedroom
Carpet
Gas Dryer Hookup
Main Level
Laundry Room
Upper Level
Gated Community
Pool
Heated
In Ground
Private
Waterfall
Community
Double Oven
Gas Cooktop
Disposal
Microwave
Refrigerator
Warming Drawer
Parking
Attached Garage
Fireplace
Pool
Pool
Location & Transportation
Other Property Information
Summary
General Information
- Year Built: 2024
- Year Built Details: UNDER CONSTRUCTION
- Architectural Style: Two Story
- New Construction: Yes
School
- Elementary School: Brown, Hannah Marie, Brown, Hannah Marie
- Middle or Junior School: Miller Bob
- High School: Foothill
Parking
- Total Parking Spaces: 6
- Parking Features: Air Conditioned Garage, Attached, Finished Garage, Garage, Workshop in Garage
- Garage: Yes
- Attached Garage: Yes
- Garage Spaces: 6
HOA
- Association: Yes
- Association Name: Terra West
- Association Phone: (702) 639-8410
- Association Fee: $900.00; Monthly
- Association Fee Includes: Association Management, Maintenance Grounds, Security
Interior and Exterior Features
Interior Features
- Interior Features: Bedroom on Main Level, Primary Downstairs, None
- Living Area: 0.24 ac.
- Total Bedrooms: 6
- Total Bathrooms: 8
- Full Bathrooms: 6
- Three-Quarter Bathrooms: 1
- Half Bathrooms: 1
- Fireplace: Gas, Living Room, Primary Bedroom
- Total Fireplaces: 4
- Flooring: Carpet, Other
- Appliances: Built-In Gas Oven, Double Oven, Gas Cooktop, Disposal, Microwave, Refrigerator, Warming Drawer
- Laundry Features: Gas Dryer Hookup, Main Level, Laundry Room, Upper Level
- Furnished: Unfurnished
Exterior Features
- Exterior Features: Deck, Sprinkler/Irrigation
- Roof: Other
- Window Features: Low-Emissivity Windows
- Security Features: Gated Community
Pool/Spa
- Pool Private: Yes
- Pool Features: Heated, In Ground, Private, Waterfall, Community
- Spa: In Ground
Structure
- Building Area: 10,459
- Stories: 2
- Property Condition: Under Construction
Property Information
Lot Information
- Zoning: Single Family
- Lot Features: 1/4 to 1 Acre Lot, Drip Irrigation/Bubblers, Desert Landscaping, Fruit Trees, Landscaped, Rocks
- Lot Size: 0.58 ac.
Utilities
- Utilities: Underground Utilities
- Cooling: Central Air, Electric
- Heating: Central, Gas
- Electric: Photovoltaics None
- Water Source: Public
- Sewer: Public Sewer
Community
- Association Amenities: Clubhouse, Gated, Pool, Guard, Spa/Hot Tub, Security
- Community Features: Pool
Estimated Monthly Payments
Monthly Total
$81,539
Monthly Charges
$900
Monthly Taxes
$1,498
Interest
6.00%
Down Payment
20.00%
Mortgage Calculator
Monthly Mortgage Cost
$79,141
Monthly Charges
$2,398
Total Monthly Payment
$81,539
Calculation based on:
Price:
$16,500,000
Charges:
$2,398
* Additional charges may apply
Similar Listings

The data relating to real estate for sale on this web site comes in part from the Broker Reciprocity Program of Greater Las Vegas Association of Realtors MLS. All information is deemed reliable but not guaranteed. Copyright 2024 Greater Las Vegas Association of Realtors MLS. All rights reserved.
Last checked: May 2, 2024, 2:33 AM UTC
