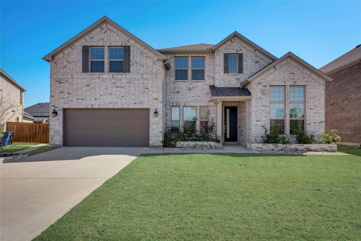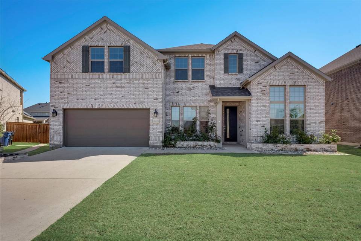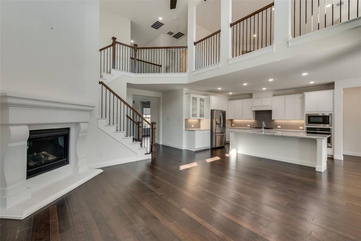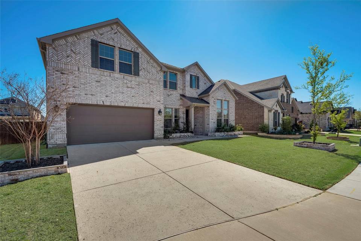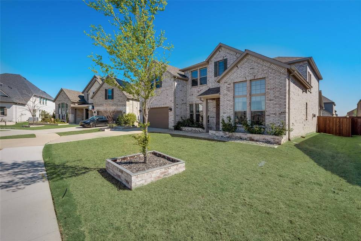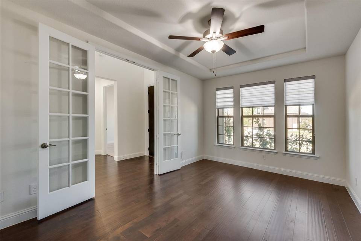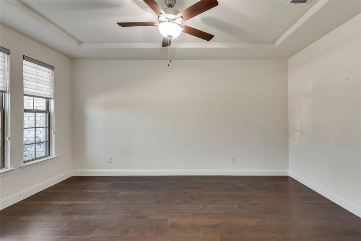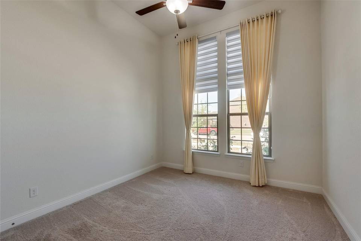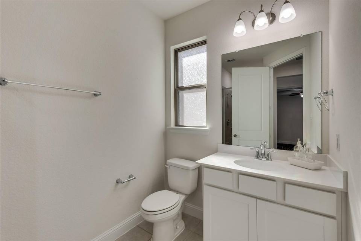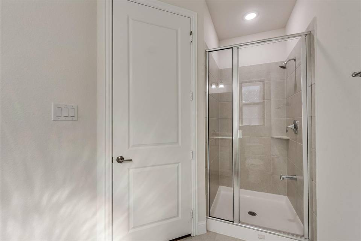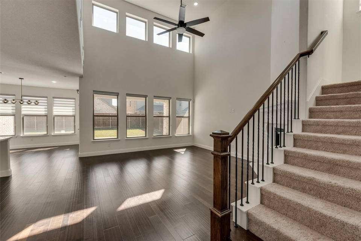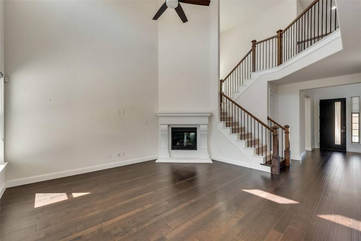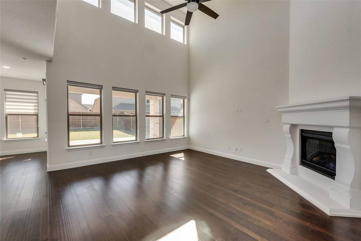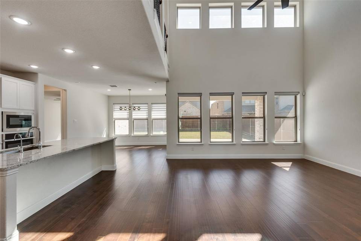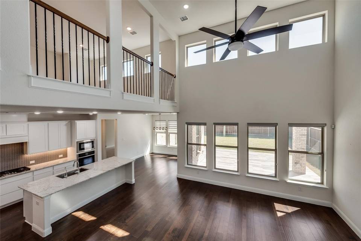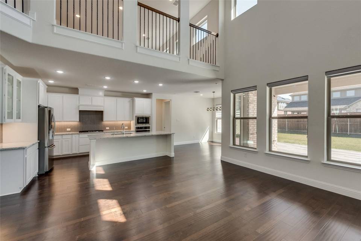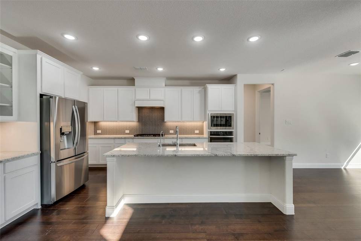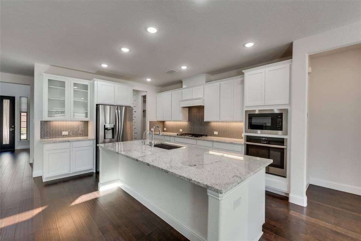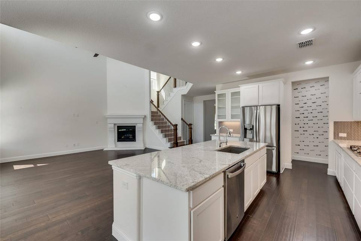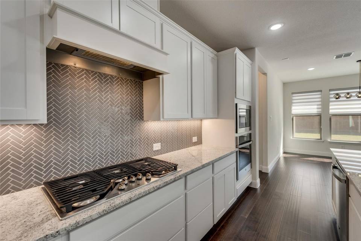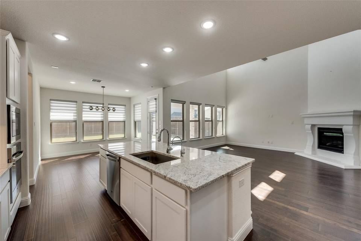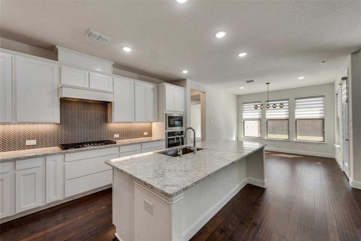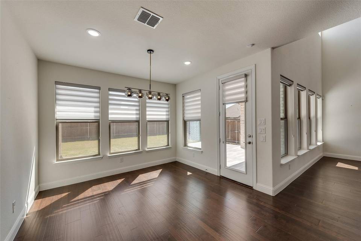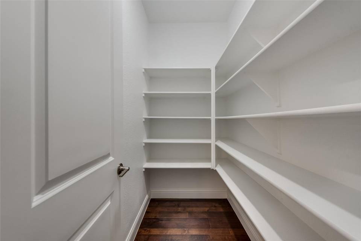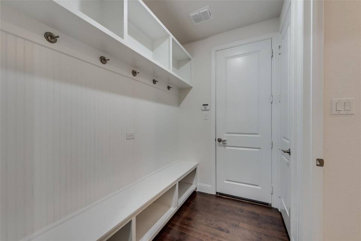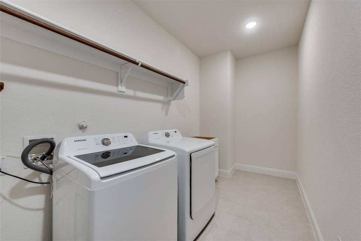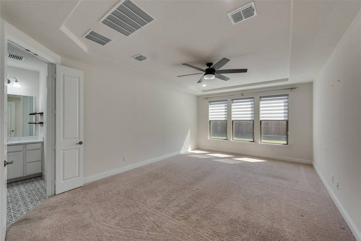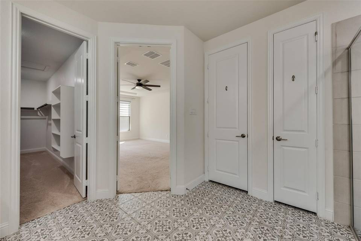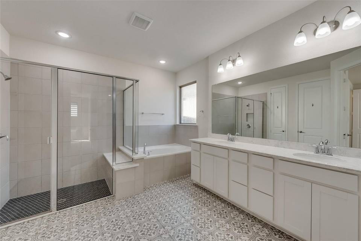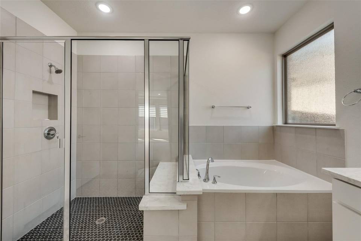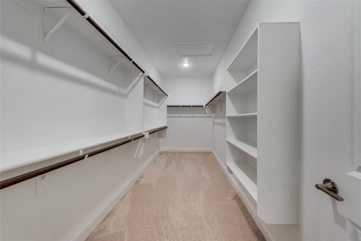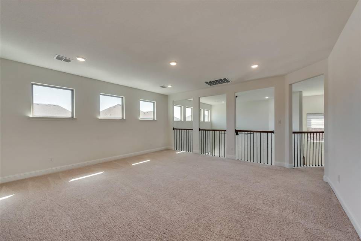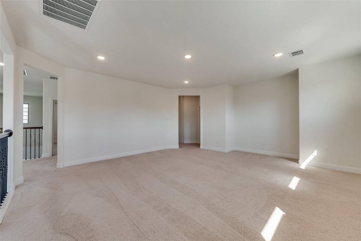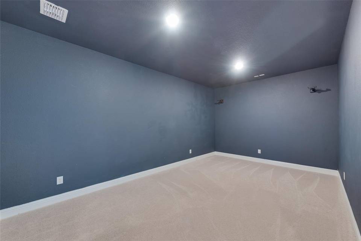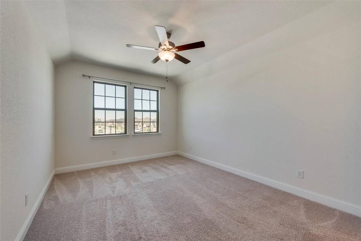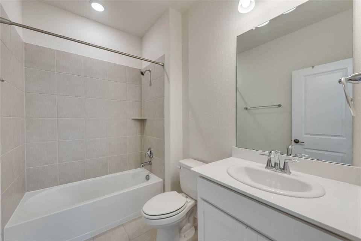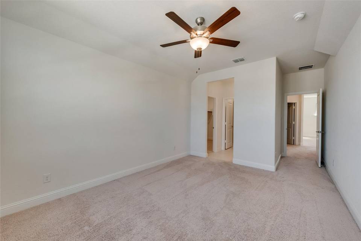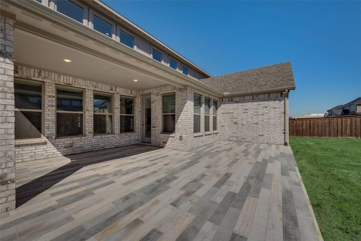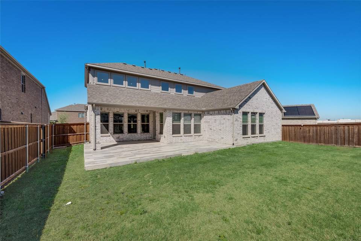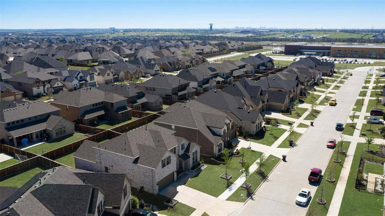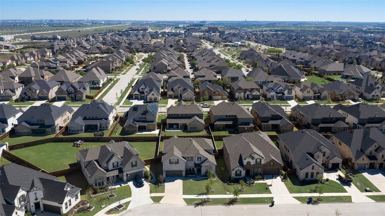

16476 Ryder Rock Road
Frisco, TX 75033Sale Price
$895,000
Property Type
Single-Family
Beds
4
Baths
4
Property Description
Welcome home to this stunning 2021 Taylor Morrison build in coveted Somerset Park steps away from new Minett Elementary and exemplary Frisco ISD. Step inside to discover soaring tall ceilings, hardwood floors, oversized study, custom Zebra blinds, and guest room w full bathroom on first floor. Enjoy cooking in the gorgeous kitchen with granite countertops, large center island, walk in pantry, and open concept layout to living and dining rooms. Large master bedroom is tucked away in the back of home w large ceilings and bay windows. Step into the master bath featuring double vanities, garden tub, shower, custom flooring and massive walk-in closet. Upstairs you can find two bedrooms, one with ensuite bathroom and oversized walk-in closet, second full bathroom, large game room and media. Your retreat awaits you in the back yard w oversized 500 ft. tiled back patio with plenty of room for everyone to enjoy! Move in just in time for summer!
Agent Information
Property Specifics
Property Type:
Single-Family
Monthly Common Charges:
$76
Estimated Sq. Foot:
3,437
Lot Size:
8,015 sq. ft.
Price per Sq. Foot:
$260
Building Stories:
N/A
MLS ID:
20559276
Source Status:
Active
Amenities
Decorative Lighting
Granite Counters
High Speed Internet Available
Kitchen Island
Open Floorplan
Pantry
Vaulted Ceiling(S)
Central
Central Air
Living Room
Window Coverings
Carpet
Hardwood
Tile
Electric Dryer Hookup
Washer Hookup
Security System
Smoke Detector(S)
Jogging Path/Bike Path
Playground
Sidewalks
No Smoking
Dishwasher
Disposal
Gas Range
Microwave
Refrigerator
Trash Compactor
Water Softener
Covered
Rear Porch
Parking
Attached Garage
Fireplace
Location & Transportation
Other Property Information
Summary
General Information
- Year Built: 2021
- Year Built Details: Preowned
- Architectural Style: Traditional
School
- Elementary School: Minett
Parking
- Total Parking Spaces: 3
- Garage: Yes
- Attached Garage: Yes
- Garage Spaces: 3
- Covered Spaces: 3
HOA
- Association Name: SBB Management
- Association Phone: (972) 960-2800
- Association Fee: $907.00; Annually
- Association Fee Includes: Full Use of Facilities
Interior and Exterior Features
Interior Features
- Interior Features: Decorative Lighting, Eat-in Kitchen, Granite Counters, High Speed Internet Available, Kitchen Island, Open Floorplan, Pantry, Vaulted Ceiling(s), Walk-In Closet(s)
- Living Area: 3,437
- Total Bedrooms: 4
- Total Bathrooms: 4
- Full Bathrooms: 4
- Fireplace: Living Room
- Total Fireplaces: 1
- Flooring: Carpet, Hardwood, Tile
- Appliances: Dishwasher, Disposal, Gas Range, Microwave, Refrigerator, Trash Compactor, Water Softener
- Laundry Features: Electric Dryer Hookup, Washer Hookup
- Furnished: Unfurnished
Exterior Features
- Exterior Features: Covered Patio/Porch, Lighting
- Roof: Composition, Shingle
- Window Features: Window Coverings
- Security Features: Security System, Smoke Detector(s)
Structure
- Levels: Two
- Construction Materials: Brick
- Foundation Details: Slab
- Patio and Porch Features: Covered, Rear Porch
Property Information
Lot Information
- Lot Features: Few Trees, Sprinkler System
- Lot Size: 8,015.04 sq. ft.
- Fencing: Back Yard, Wood
Utilities
- Utilities: Cable Available, City Sewer, City Water, Concrete, Curbs, Individual Gas Meter, Sidewalk
- Cooling: Central Air
- Heating: Central
Community
- Community Features: Jogging Path/Bike Path, Playground, Sidewalks, No Smoking
Estimated Monthly Payments
Monthly Total
$4,368
Monthly Charges
$76
Monthly Taxes
N/A
Interest
6.00%
Down Payment
20.00%
Mortgage Calculator
Monthly Mortgage Cost
$4,293
Monthly Charges
$76
Total Monthly Payment
$4,368
Calculation based on:
Price:
$895,000
Charges:
$76
* Additional charges may apply
Similar Listings
Based on information from North Texas Real Estate Information. All data, including all measurements and calculations of area, is obtained from various sources and has not been, and will not be, verified by broker or MLS. All information should be independently reviewed and verified for accuracy. Copyright 2024 NTREIS. All rights reserved.
Last checked: May 4, 2024, 10:48 AM UTC
