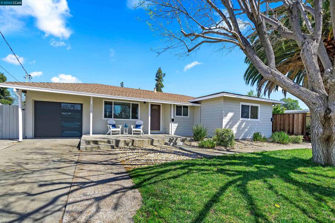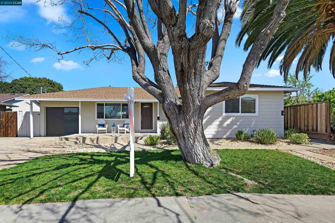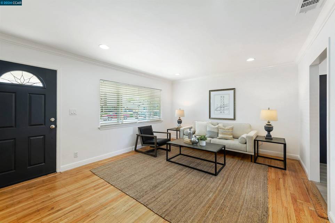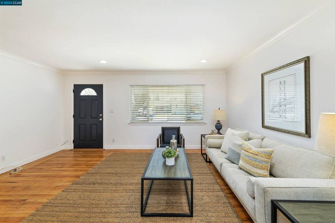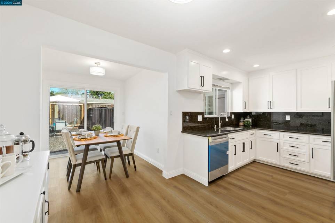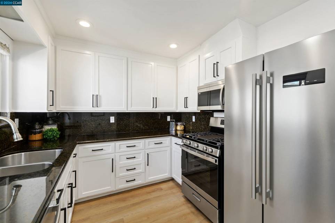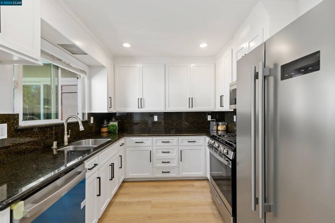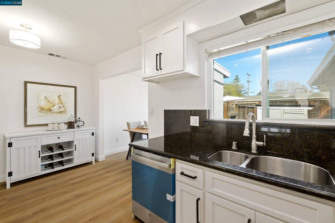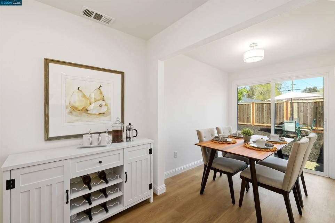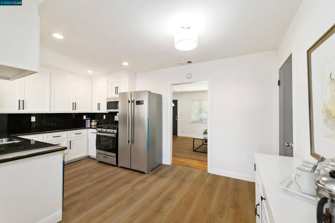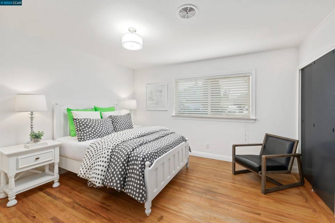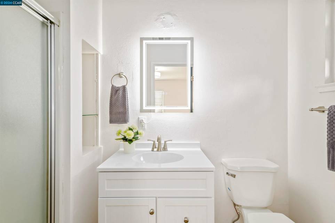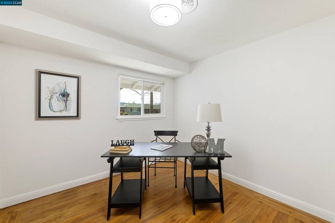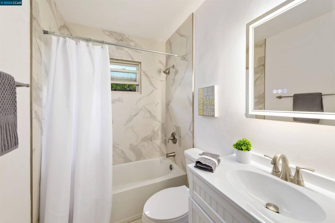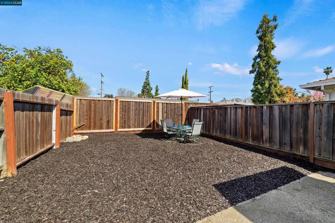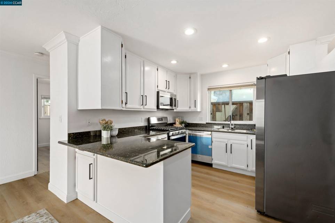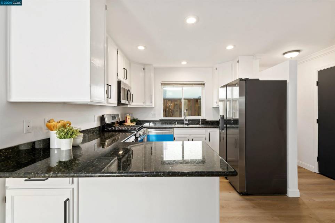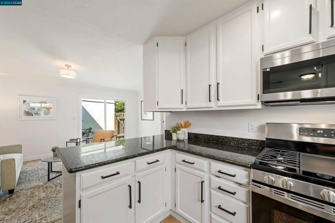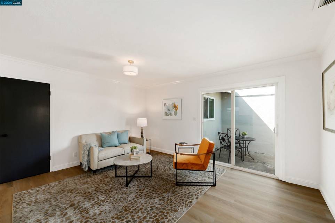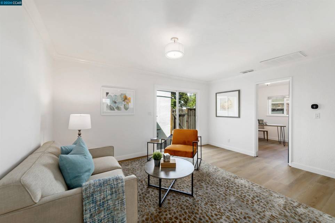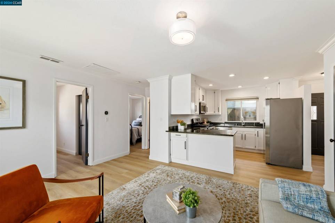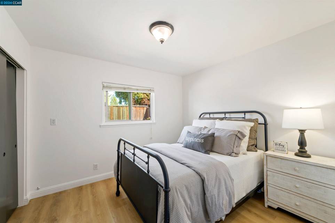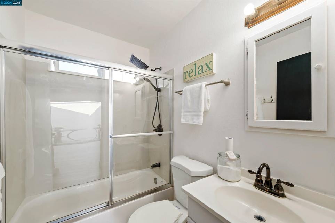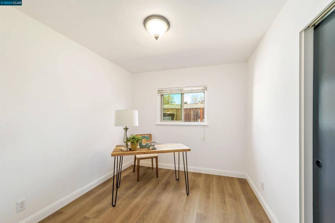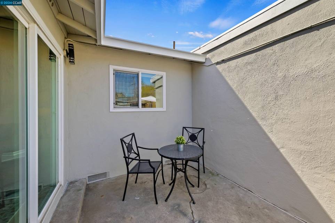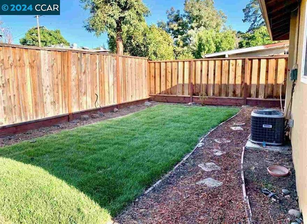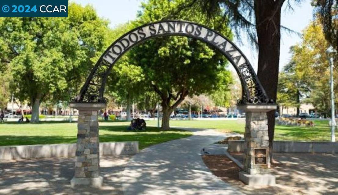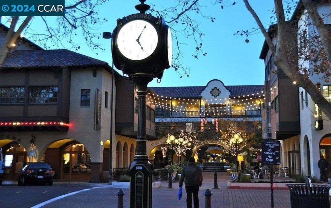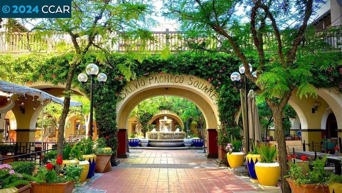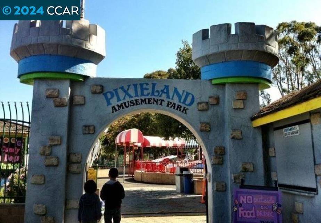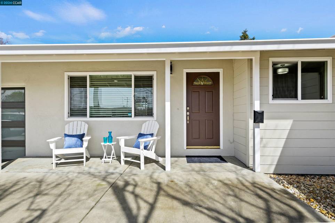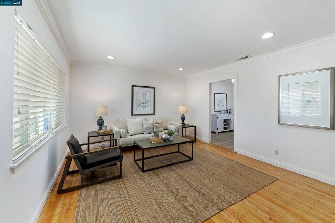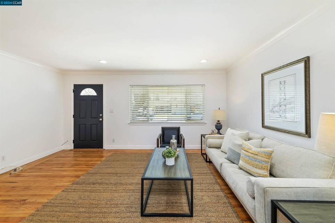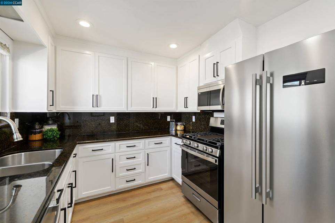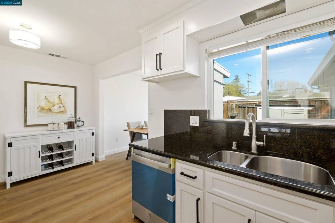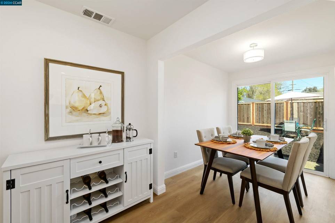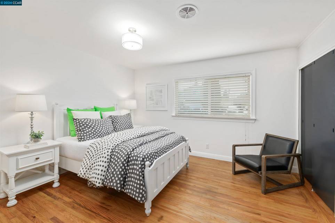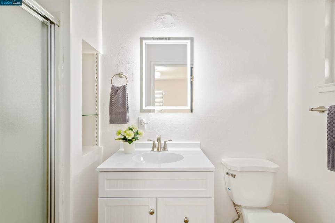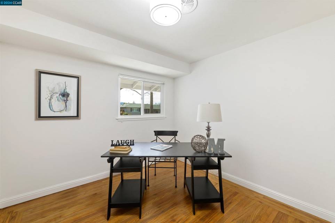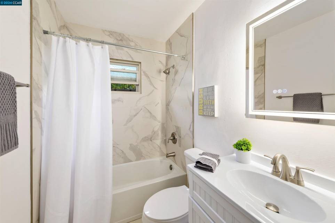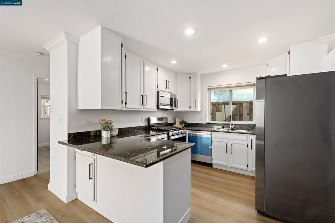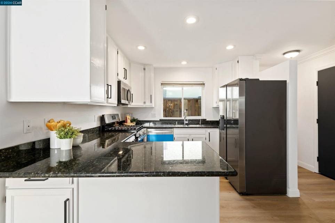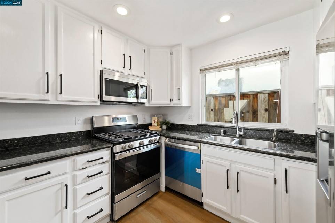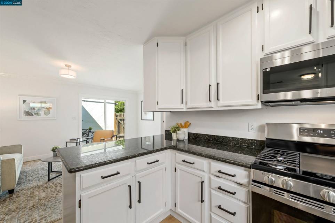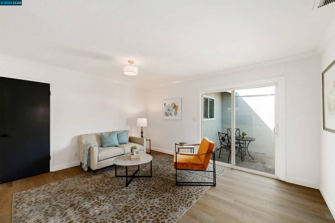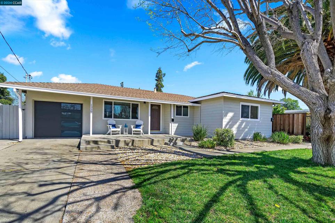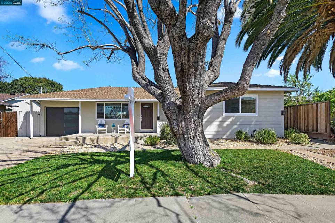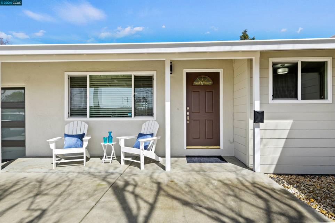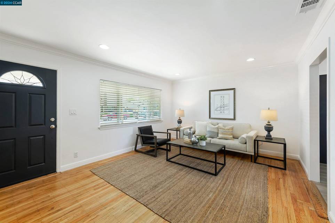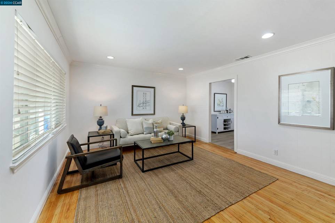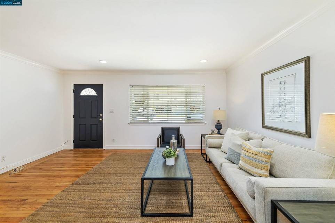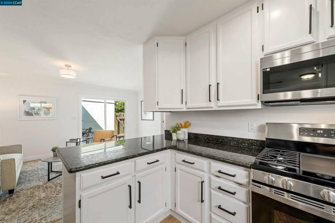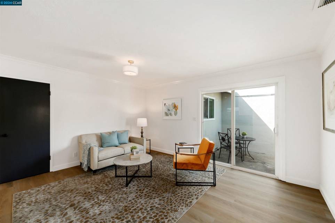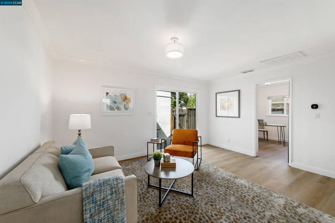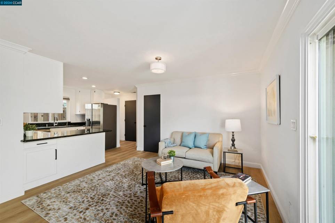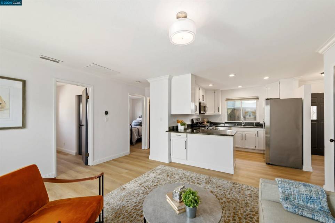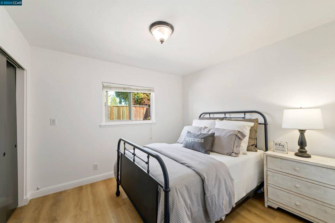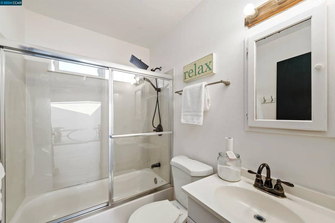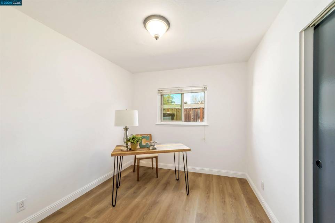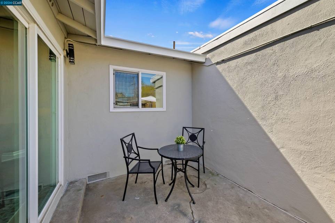

1330 Evergreen Dr
Concord, CA 94520
in contract
Sale Price
$850,000
Property Type
Single-Family
Beds
4
Baths
3
Property Description
House Hackers Dream! Nestled on a serene street in a tree-lined neighborhood, this beautifully updated 2-unit home presents an unparalleled investment opportunity. Ideal for extended families, people wanting to live on one side and rent the other to watch their investment grow, and savvy investors seeking to capitalize on rental income which recently tallied $5,246 monthly. Unit A is 1,055 sq ft, two bedrooms, two bathrooms, and has a finished and epoxied attached garage. Unit B, has 644 sq ft, two bedrooms and one bathroom. Both units have fresh updates throughout including modern stainless-steel appliances, elegant flooring and designer colors inside and out, ensuring a turnkey experience. Each residence enjoys its own laundry facilities, separate, fenced yards for privacy, individual electric meters, and no HOA, adding to the appeal. The property's stucco exterior and dual-pane windows epitomize durability and comfort. With off-street parking, this move-in-ready gem is more than a home—it's a wise investment.
Agent Information

Property Specifics
Property Type:
Single-Family
Estimated Sq. Foot:
1,704
Lot Size:
5,760 sq. ft.
Price per Sq. Foot:
$499
Building Stories:
N/A
MLS ID:
41052351
Source Status:
Pending Show for Backups
Amenities
Kitchen/Family Combo
Breakfast Bar
Breakfast Nook
Stone Counters
Updated Kitchen
Zoned
Natural Gas
Parking Attached
Parking Garage
Parking Int Access From Garage
Parking Off Street
Parking Enclosed
Parking 24'+ Deep Garage
Parking Garage Door Opener
Windows Double Pane Windows
Windows Window Coverings
Floor Hardwood
Floor Tile
Floor Vinyl
Dryer
Laundry Closet
In Garage
Washer
Dishwasher
Disposal
Gas Range
Microwave
Refrigerator
Gas Water Heater
Parking
Attached Garage
Location & Transportation
Other Property Information
Summary
General Information
- Year Built: 1955
- Architectural Style: Bungalow
School
- Elementary School District: Mount Diablo (925) 682-8000
- High School District: Mount Diablo (925) 682-8000
Parking
- Total Parking Spaces: 1
- Parking Features: Parking Attached, Parking Garage, Parking Int Access From Garage, Parking Off Street, Parking Enclosed, Parking 24'+ Deep Garage, Parking Garage Door Opener
- Garage: Yes
- Attached Garage: Yes
- Garage Spaces: 1
Interior and Exterior Features
Interior Features
- Interior Features: In-Law Floorplan, Kitchen/Family Combo, Breakfast Bar, Breakfast Nook, Stone Counters, Updated Kitchen
- Living Area: 1,704
- Total Bedrooms: 4
- Total Bathrooms: 3
- Full Bathrooms: 3
- Flooring: Floor Hardwood, Floor Tile, Floor Vinyl
- Appliances: Dishwasher, Disposal, Gas Range, Microwave, Free-Standing Range, Refrigerator, Dryer, Washer, Gas Water Heater
- Laundry Features: Dryer, Laundry Closet, In Garage, Washer
Exterior Features
- Exterior Features: Backyard, Back Yard, Front Yard, Garden/Play, Sprinklers Automatic, Low Maintenance
- Roof: Roof Composition Shingles
- Window Features: Windows Double Pane Windows, Windows Window Coverings
Structure
- Stories: 1
- Property Condition: Property Condition Existing
- Construction Materials: Stucco, Wood Siding
Property Information
Lot Information
- Lot Features: 2 Houses / 1 Lot, Level, Regular, Front Yard
- Lots: 1
- Buildings: 1
- Lot Size: 5,760 sq. ft.
Utilities
- Utilities: All Public Utilities, Cable Available, Internet Available, Natural Gas Connected, Individual Electric Meter, Master Gas Meter
- Cooling: Zoned
- Heating: Zoned, Natural Gas
- Water Source: Water Source Public
- Sewer: Sewer Public Sewer
Estimated Monthly Payments
Monthly Total
$4,077
Monthly Taxes
N/A
Interest
6.00%
Down Payment
20.00%
Mortgage Calculator
Monthly Mortgage Cost
$4,077
Monthly Charges
$0
Total Monthly Payment
$4,077
Calculation based on:
Price:
$850,000
Charges:
$0
* Additional charges may apply
Similar Listings

Listing information provided by the Bay East Association of REALTORS® MLS and the Contra Costa Association of REALTORS®. All information is deemed reliable but not guaranteed. Copyright 2024 Bay East Association of REALTORS® and Contra Costa Association of REALTORS®. All rights reserved.
Last checked: May 6, 2024, 6:24 AM UTC
