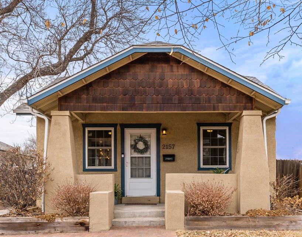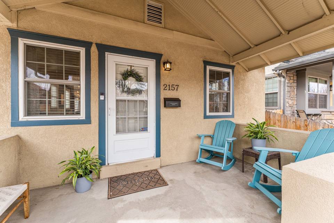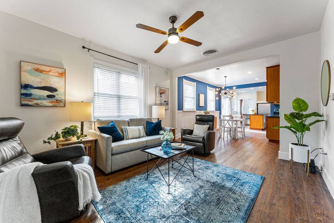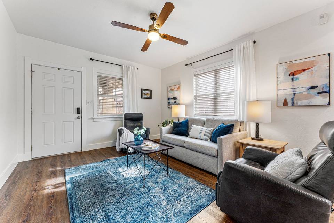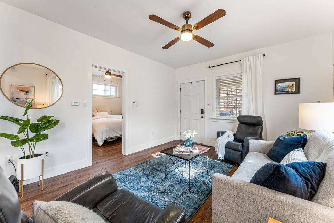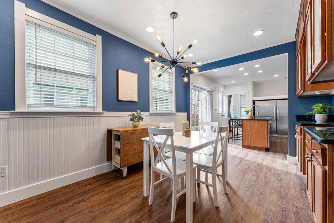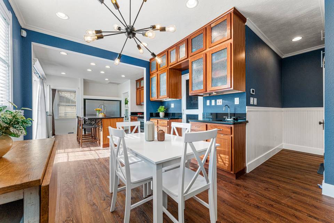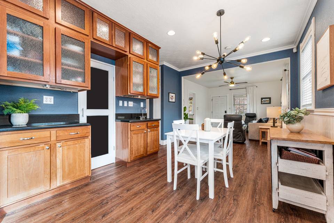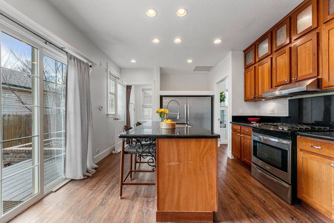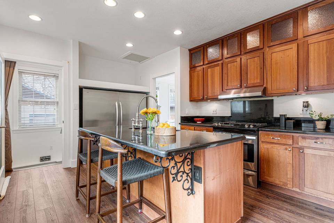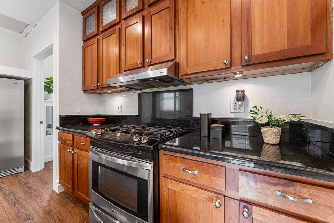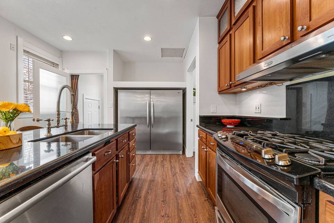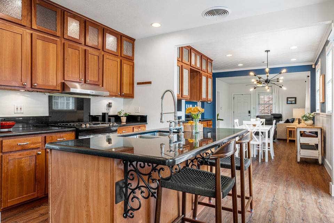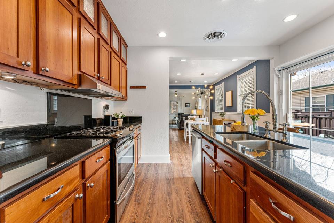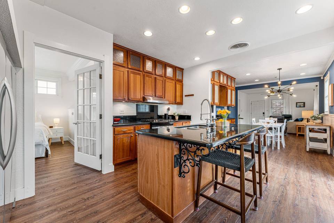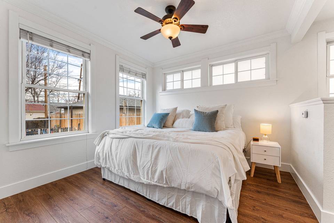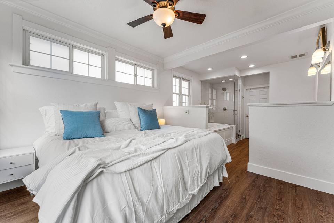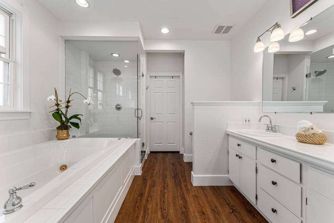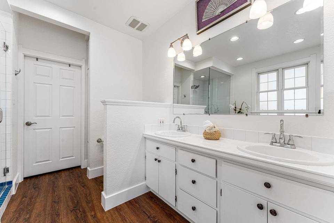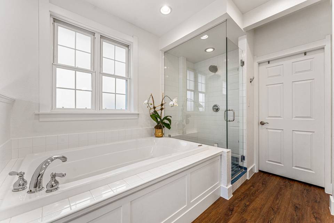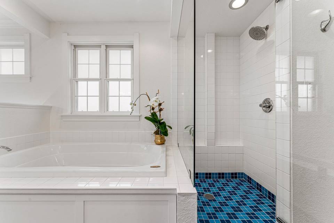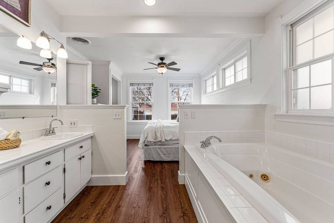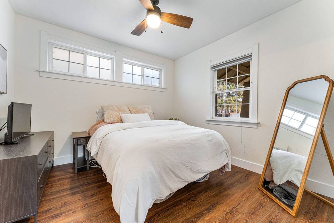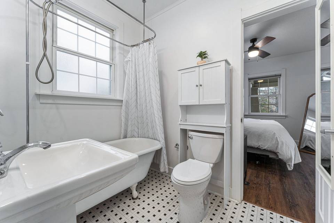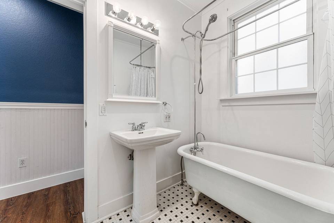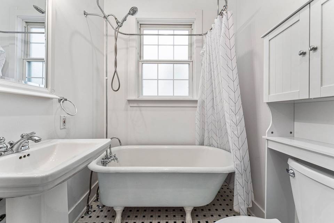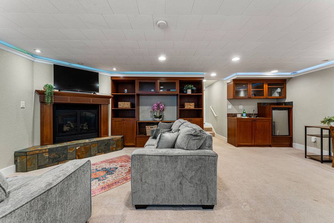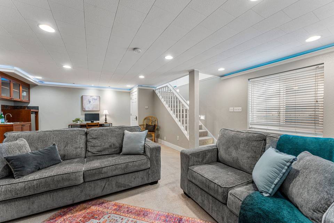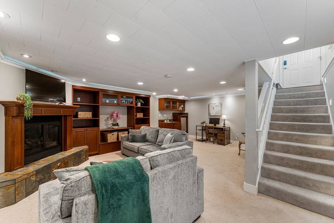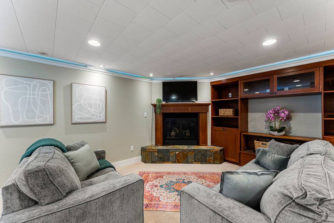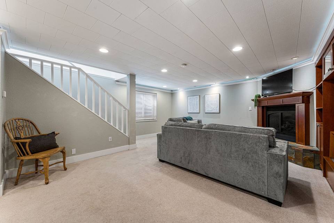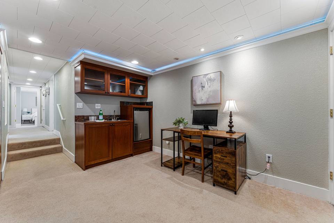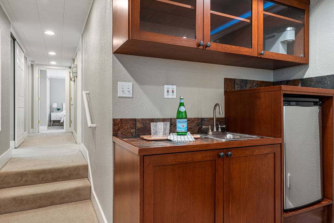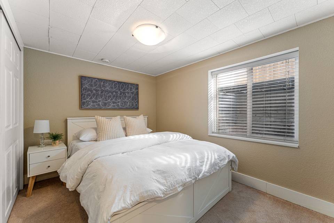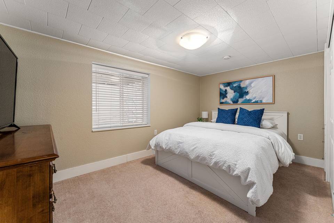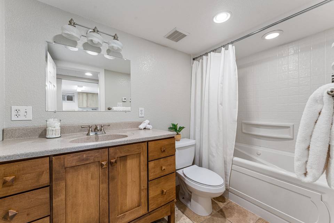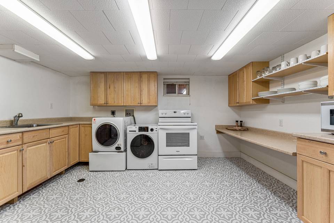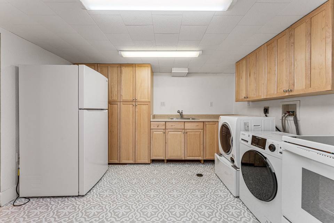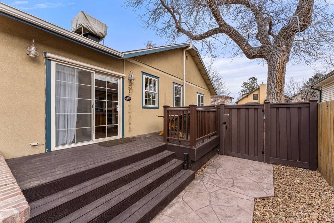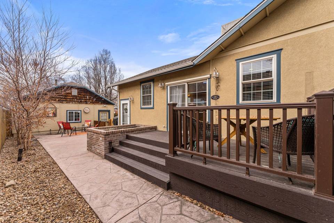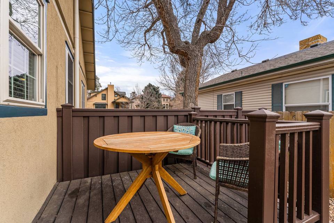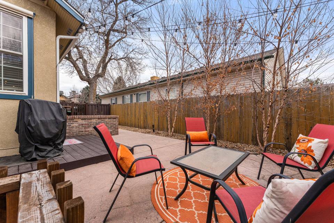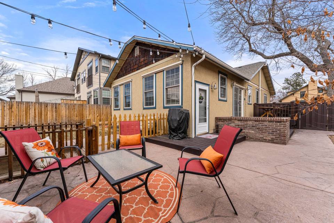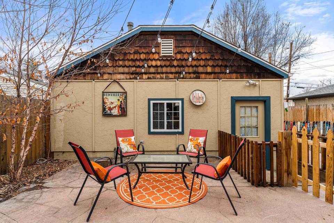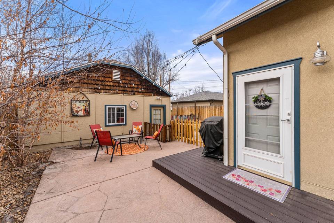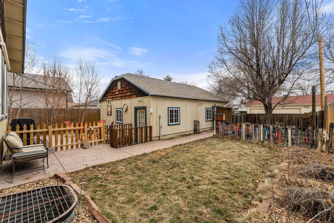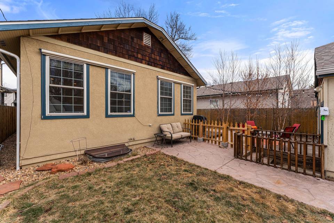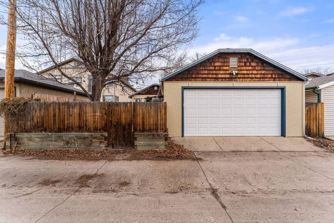

2157 S Clarkson Street
Denver, CO 80210
in contract
Sale Price
$985,000
Property Type
Single-Family
Beds
4
Baths
3
Property Description
Welcome to this charming bungalow in an A+ location near Platt Park, Wash Park, Harvard Gulch, and DU. The bright main floor features an open floor plan with brand new wide plank floors, spacious living room, dining space with ample room for a large dinner party, and chef’s kitchen. The kitchen features an oversized island, granite countertops, gas stove, stainless steel appliances, and large pantry for all your storage needs. The Primary Suite is filled with light, and has a large ensuite bath with a five piece bath and walk-in closet with a washer and dryer in the closet. Rounding out the main floor is an additional bedroom and bathroom that has a classic clawfoot tub and tile floors. The basement has an optional private entrance allowing for long-term or short-term rental opportunities. The basement is equipped with a kitchenette, laundry room, two bedrooms, full bath, and large living or rec space as well as ample storage. The backyard has so much to offer, the deck is perfect for a quaint outdoor dining set, and the large patio below is perfect for additional seating space, entertaining space, and more. The home is surrounded by flower beds that are full of blooms in the summertime ranging from lavender, to roses, to peonies. The separate garden area is perfect for growing fresh veggies all summer long! The detached, oversized 2 car garage is functional for all your storage needs and has the bonus of an attic for all the extra things. New roof 2023 and many updated systems. The location of this home cannot be beat, surrounded by endless parks and dining options, and I-25 is right down the road. Call today to schedule a private showing!
Agent Information
Property Specifics
Property Type:
Single-Family
Estimated Sq. Foot:
2,420
Lot Size:
5,320 sq. ft.
Price per Sq. Foot:
$407
Building Stories:
N/A
MLS ID:
a0UUc000001udu9MAA
Source Status:
Pending
Amenities
Parking Detached
Fireplace Living Room
Parking
Fireplace
Location & Transportation
Other Property Information
Summary
General Information
- Year Built: 1922
- Architectural Style: Bungalow
Parking
- Total Parking Spaces: 1
- Parking Features: Parking Detached
Interior and Exterior Features
Interior Features
- Living Area: 2,420 sq. ft.
- Total Bedrooms: 4
- Full Bathrooms: 3
- Fireplace: Fireplace Living room
- Total Fireplaces: 1
Property Information
Lot Information
- Lot Size: 5,320 sq. ft.
Estimated Monthly Payments
Monthly Total
$4,724
Monthly Taxes
N/A
Interest
6.00%
Down Payment
20.00%
Mortgage Calculator
Monthly Mortgage Cost
$4,724
Monthly Charges
$0
Total Monthly Payment
$4,724
Calculation based on:
Price:
$985,000
Charges:
$0
* Additional charges may apply
Similar Listings
All information is deemed reliable but not guaranteed. Copyright 2024 The Agency. All rights reserved.
Last checked: Apr 27, 2024, 3:23 PM UTC
