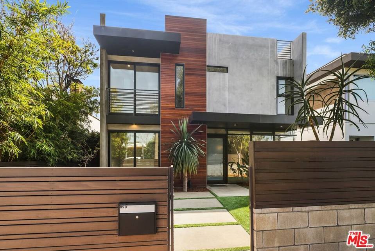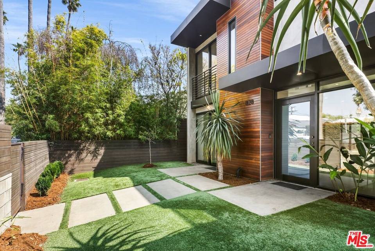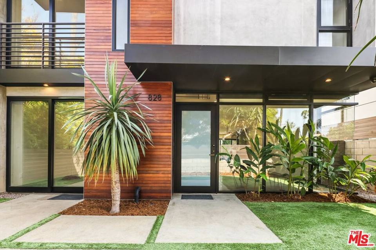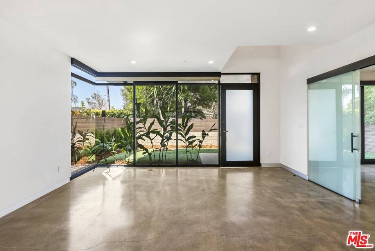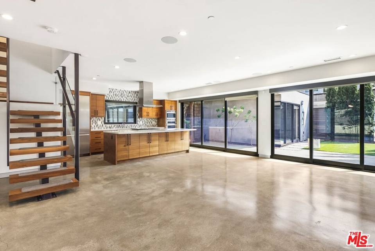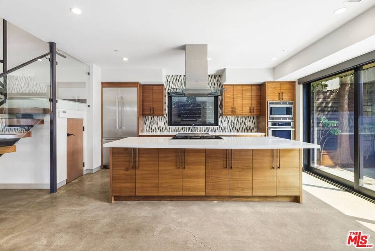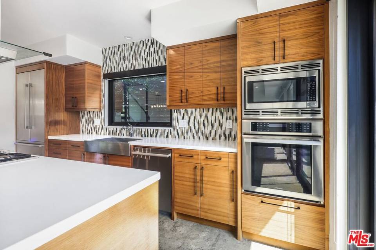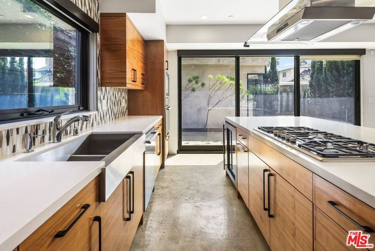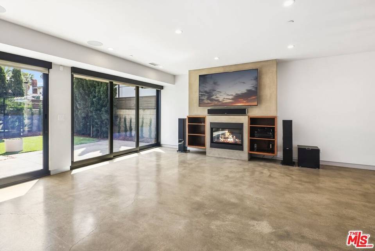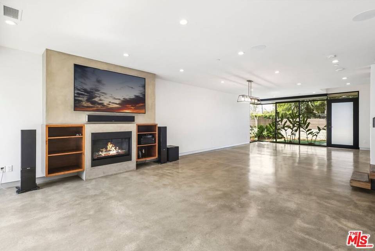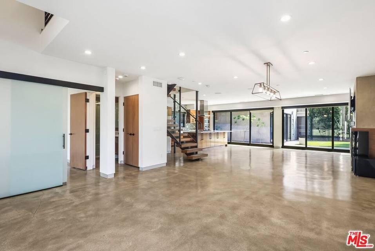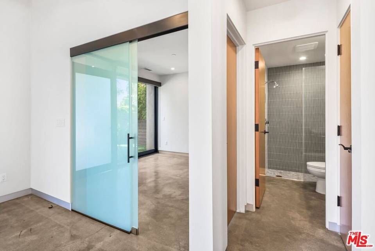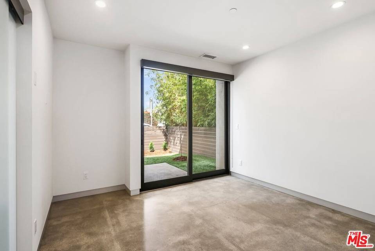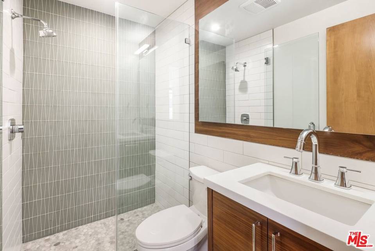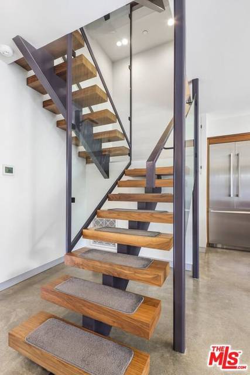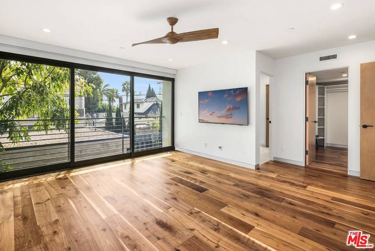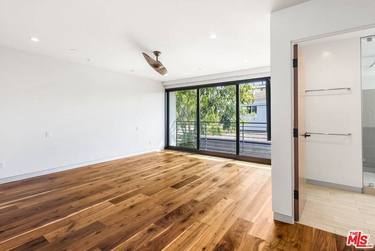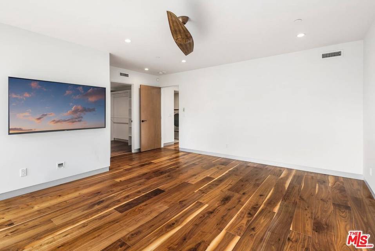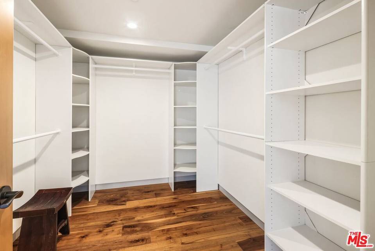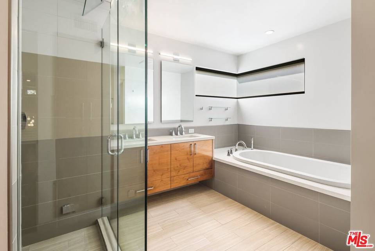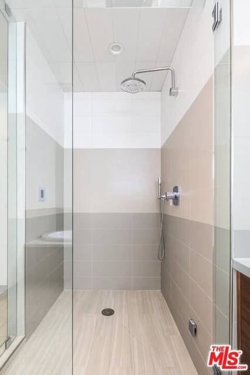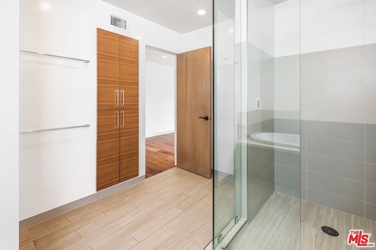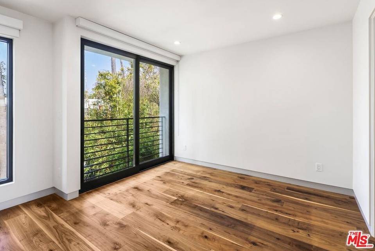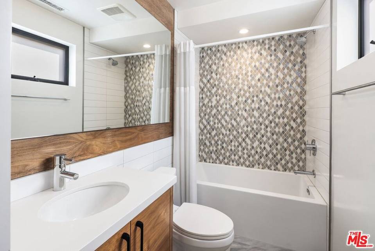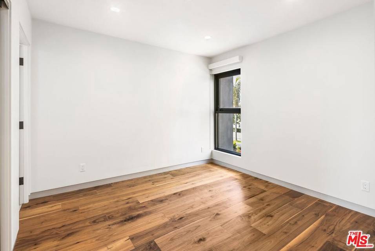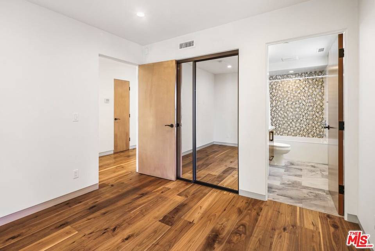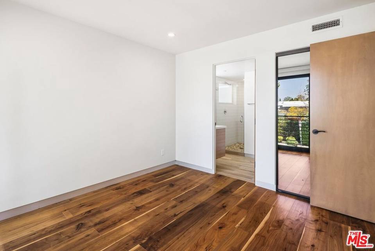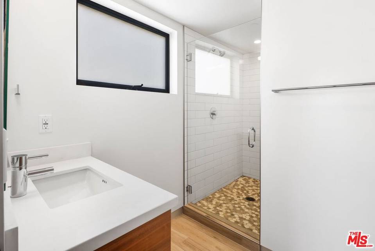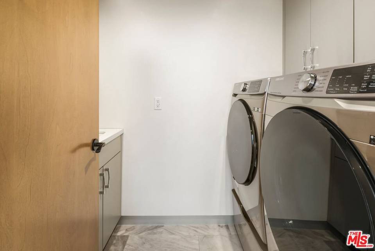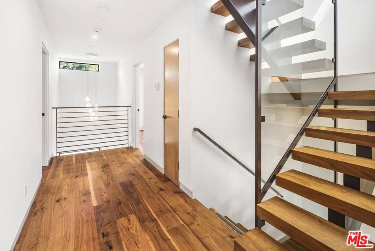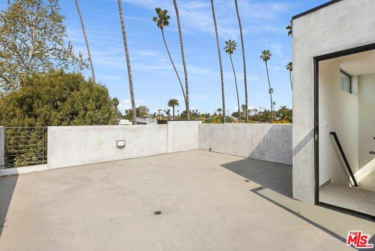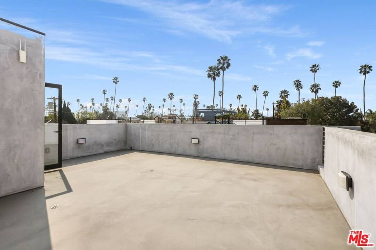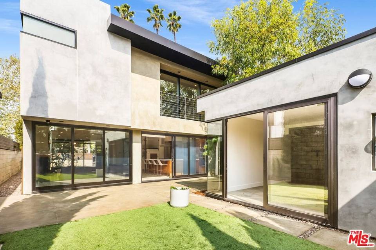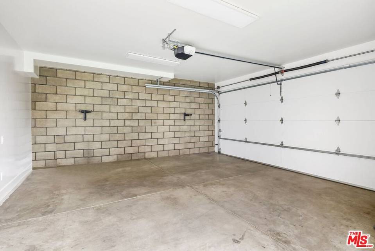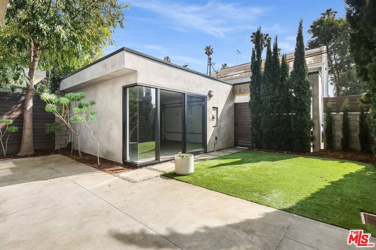

828 Venezia Ave
Venice, CA 90291Rental Price
$14,000
Property Type
Single-Family
Beds
3
Baths
4
Property Description
Venice Beach Architectural jewel box perfectly situated on coveted, Venezia Ave, just blocks from cafe's, shops and trendy Abbot Kinney Blvd. Gated for privacy, this meticulously maintained home offers abundant natural light, walls of glass, open entertaining space and a seamless indoor-outdoor flow. Downstairs features an open entry area, dining area and living space, plus home office and full bath. Features include: polished concrete floors, warm wood finishes, living room fireplace, chef's kitchen with island for casual dining, stainless steel appliances, wine refrigerator, and abundant storage. Upstairs includes a sumptuous primary suite with an impressive closet, spa-like bathroom with steam shower + a free standing bathtub, plus 2 en-suite guest rooms. Private roof top entertainers patio with palm tree views and a coastal breeze. The backyard showcases a 2 car garage with a glass sliding door, a beautiful garage or used as an additional bonus space or gym area. Not to be missed!
Agent Information

Outside Listing Agent
Lauren Ravitz
License: DRE #01352397
Berkshire Hathaway HomeServices California Propert
Property Specifics
Property Type:
Single-Family
Estimated Sq. Foot:
2,278
Lot Size:
3,676 sq. ft.
Price per Sq. Foot:
$74
Building Stories:
N/A
MLS ID:
24-372037
Source Status:
Active
Amenities
Air Conditioning
Central
Dishwasher
Freezer
Garbage Disposal
Washer
Dryer
Refrigerator
Range/Oven
Garage Is Detached
Hardwood
Stained Concrete
Tile
Laundry Area
Inside
Room
On Upper Level
Parking
Views & Exposures
Walk Street
Location & Transportation
Terms
Security Deposit: 30,000 MonthsMin Lease Term: 12 MonthsMax Lease Term: N/A
Other Property Information
Summary
General Information
- Year Built: 2016
- Year Built Source: Owner
- Architectural Style: Architectural
- Pets Allowed: Call For Rules
- Lease Term: 1+Year
Parking
- Total Parking Spaces: 2
- Parking Features: Garage - 2 Car, Garage Is Detached
- Garage: Yes
- Garage Spaces: 1
- Covered Spaces: 1
Interior and Exterior Features
Interior Features
- Living Area: 2,278 sq. ft.; source: Vendor Enhanced
- Total Bedrooms: 3
- Full Bathrooms: 4
- Flooring: Hardwood, Stained Concrete, Tile
- Laundry Features: Laundry Area, Inside, Room, On Upper Level
- Other Equipment: Dishwasher, Freezer, Garbage Disposal, Washer, Dryer, Built-Ins, Refrigerator, Range/Oven
- Furnished: Unfurnished
Exterior Features
- View: Walk Street
Pool/Spa
- Pool Features: None
Property Information
Lot Information
- Zoning: LAR2
- Lot Size: 3,676.46 sq. ft.; source: Vendor Enhanced
- Lot Dimensions: 37x100
Utilities
- Cooling: Air Conditioning, Central
Community
- Association Amenities: None
Similar Listings

Listing information provided by the Combined LA/Westside Multiple Listing Service, Inc.. All information is deemed reliable but not guaranteed. Copyright 2024 Combined LA/Westside Multiple Listing Service, Inc., Los Angeles, California. All rights reserved.
Last checked: Apr 27, 2024, 3:18 PM UTC
