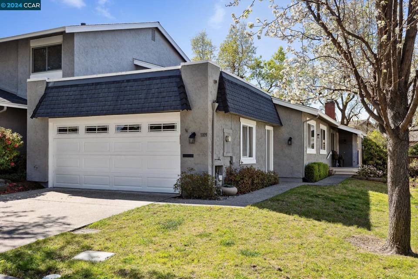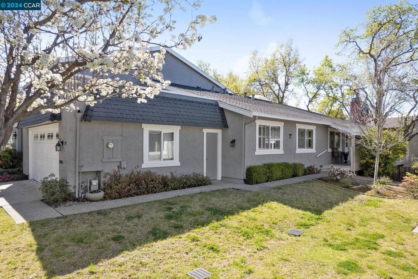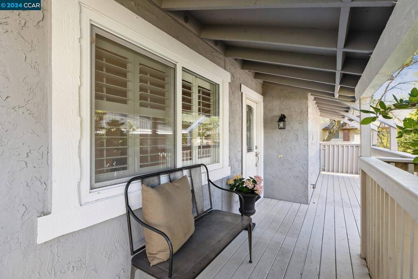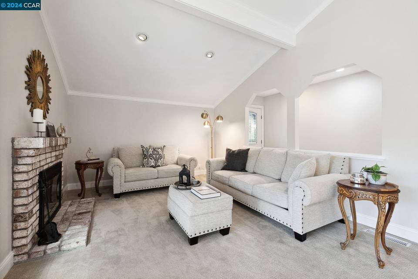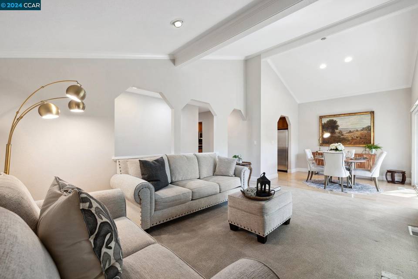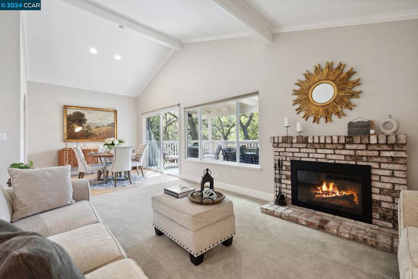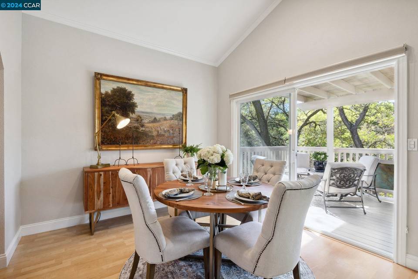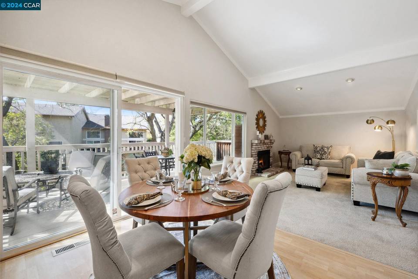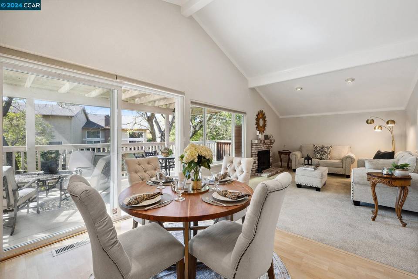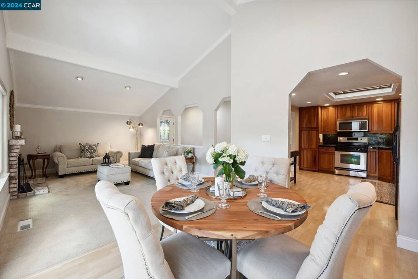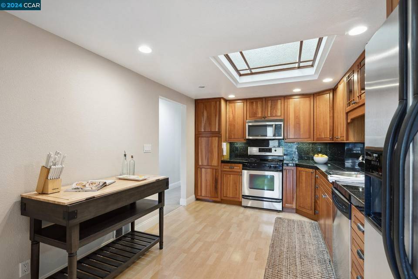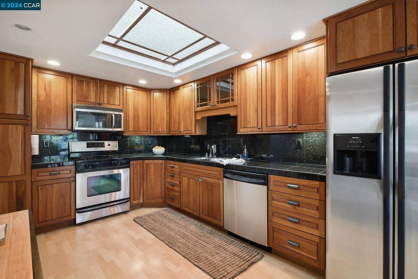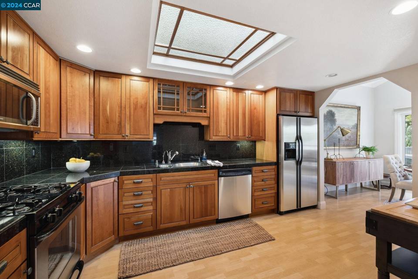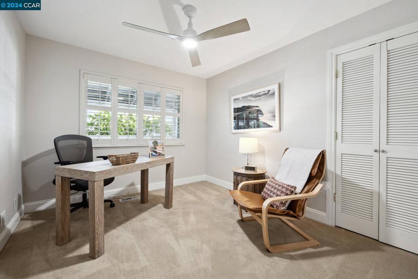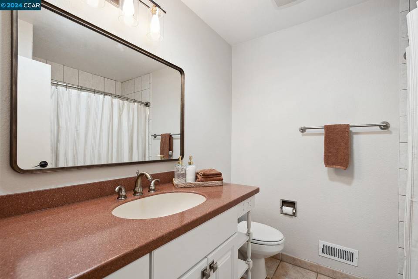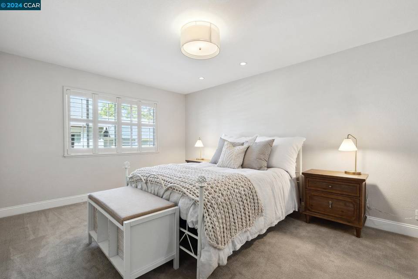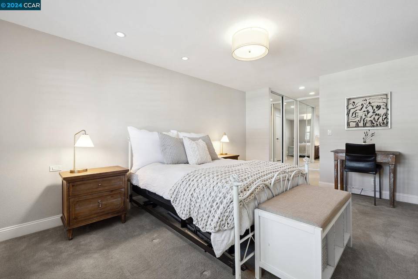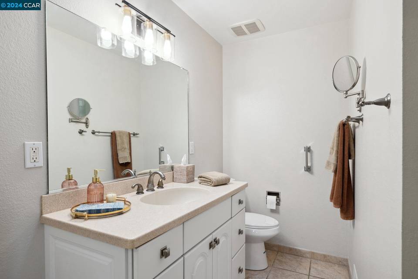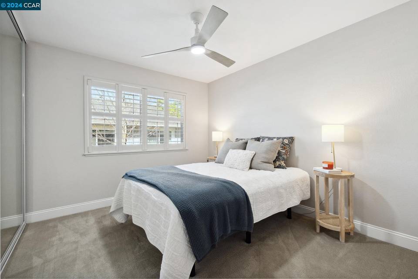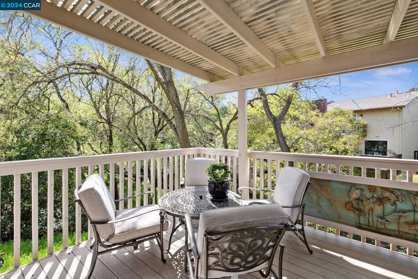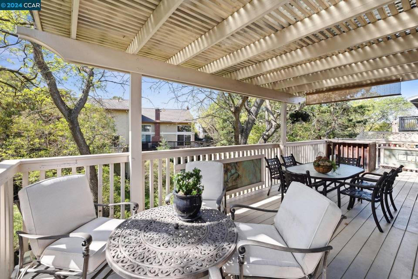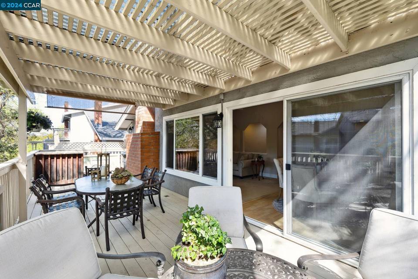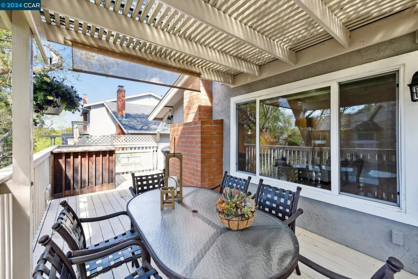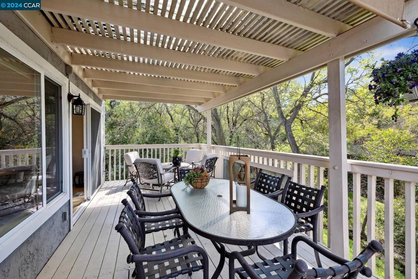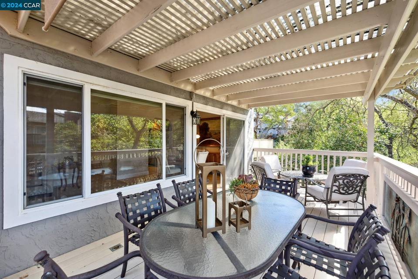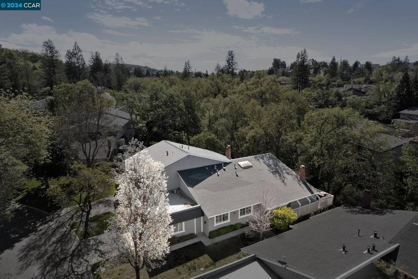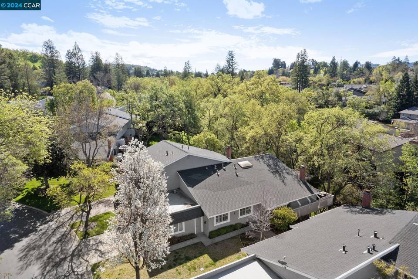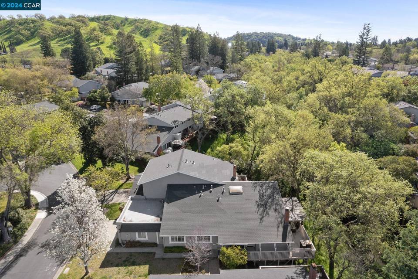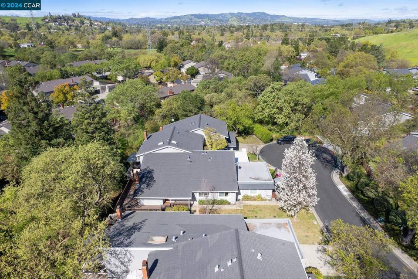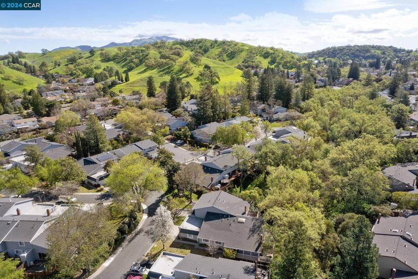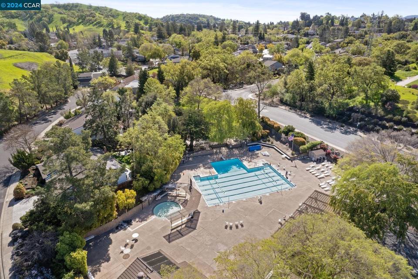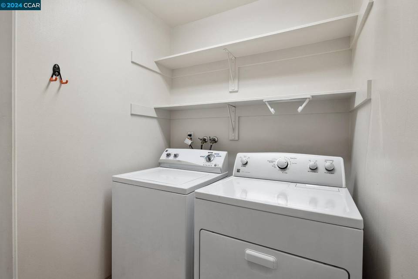

1109 Glengarry Dr
Walnut Creek, CA 94596
in contract
Sale Price
$950,000
Property Type
Townhouse
Beds
3
Baths
2
Property Description
Oh so charming! Updated single story townhouse in desirable Rudgear Estates has an open floor plan with lots of natural light from windows and skylights. Vaulted ceiling in family/dining combo, canned lighting throughout, new fans installed, new bathroom vanity lights and mirror, plantation shutters, dual pane windows, separate laundry room and detached two car garage. Ample closet space throughout home along with a spacious primary bedroom. There is a lovely view of the creek and trees from the covered back deck. Well maintained community heated swimming pool right around corner, walking trails, pickelball courts in Rudgear Park, excellent school district, convenient to bustling downtown Walnut Creek and commute access.
Agent Information

Realtor®
(925) 876-1213
michelle.torretta@theagencyre.com
License: California DRE #1771420
The Agency
Property Specifics
Property Type:
Townhouse
Monthly Common Charges:
$425
Estimated Sq. Foot:
1,417
Lot Size:
3,382 sq. ft.
Price per Sq. Foot:
$670
Building Units:
N/A
Building Stories:
1
Pet Policy:
N/A
MLS ID:
41053813
Source Status:
Pending
Building Amenities
Front Yard
Landscape Front
Contemporary
Composition Shingles
Stucco
Playground
Pool
Pool
Playground
Front Yard
Stucco
Contemporary
Landscape Front
Composition Shingles
Unit Amenities
Dining Area
Family Room
Kitchen/Family Combo
Stone Counters
Tile Counters
Updated Kitchen
Forced Air
Ceiling Fan(S)
Central Air
Parking Detached
Parking Garage Door Opener
Brick
Windows Skylight(S)
Windows Window Coverings
Floor Laminate
Floor Tile
Floor Carpet
Dryer
Laundry Room
Washer
Pool Community
Dishwasher
Disposal
Gas Range
Oven
Refrigerator
Gas Water Heater
Parking
Fireplace
Location & Transportation
Other Property Information
Summary
General Information
- Year Built: 1975
- Architectural Style: Contemporary
Parking
- Total Parking Spaces: 2
- Parking Features: Parking Detached, Parking Garage Door Opener
- Garage: Yes
- Garage Spaces: 2
HOA
- Association: Yes
- Association Name: 425
- Association Phone: (925) 417-7100
- Association Fee: $425.00; Monthly
- Association Fee Includes: Common Area Maint, Exterior Maintenance, Management Fee, Reserves, Maintenance Grounds
Interior and Exterior Features
Interior Features
- Interior Features: Dining Area, Family Room, Kitchen/Family Combo, Stone Counters, Tile Counters, Updated Kitchen
- Living Area: 1,417
- Total Bedrooms: 3
- Total Bathrooms: 2
- Full Bathrooms: 2
- Fireplace: Brick, Family Room
- Flooring: Floor Laminate, Floor Tile, Floor Carpet
- Appliances: Dishwasher, Disposal, Gas Range, Oven, Refrigerator, Dryer, Washer, Gas Water Heater
- Laundry Features: Dryer, Laundry Room, Washer
Exterior Features
- Exterior Features: Front Yard, Landscape Front
- Roof: Roof Composition Shingles
- Window Features: Windows Skylight(s), Windows Window Coverings
Pool/Spa
- Pool Features: Pool Community
Structure
- Stories: 1
- Property Condition: Property Condition Existing
- Construction Materials: Composition Shingles, Stucco
Property Information
Lot Information
- Lots: 1
- Buildings: 1
- Lot Size: 3,382 sq. ft.
Utilities
- Utilities: All Public Utilities, Cable Available, Internet Available
- Cooling: Ceiling Fan(s), Central Air
- Heating: Forced Air
- Water Source: Water Source Public
- Sewer: Sewer Public Sewer
Community
- Association Amenities: Playground, Pool
Estimated Monthly Payments
Monthly Total
$4,982
Monthly Charges
$425
Monthly Taxes
N/A
Interest
6.00%
Down Payment
20.00%
Mortgage Calculator
Monthly Mortgage Cost
$4,557
Monthly Charges
$425
Total Monthly Payment
$4,982
Calculation based on:
Price:
$950,000
Charges:
$425
* Additional charges may apply
Similar Listings
Building Information
Building Name:
N/A
Property Type:
Townhouse
Building Type:
N/A
Pet Policy:
N/A
Units:
N/A
Stories:
1
Built In:
1975
Sale Listings:
1
Rental Listings:
0
Land Lease:
No

Listing information provided by the Bay East Association of REALTORS® MLS and the Contra Costa Association of REALTORS®. All information is deemed reliable but not guaranteed. Copyright 2024 Bay East Association of REALTORS® and Contra Costa Association of REALTORS®. All rights reserved.
Last checked: May 4, 2024, 9:41 PM UTC
