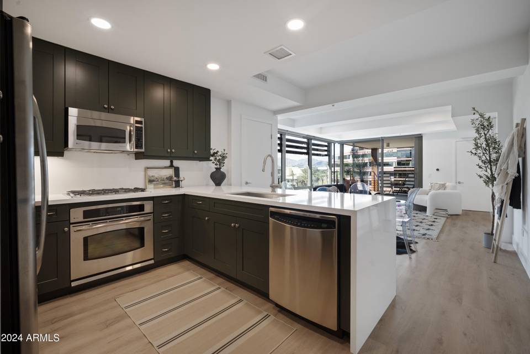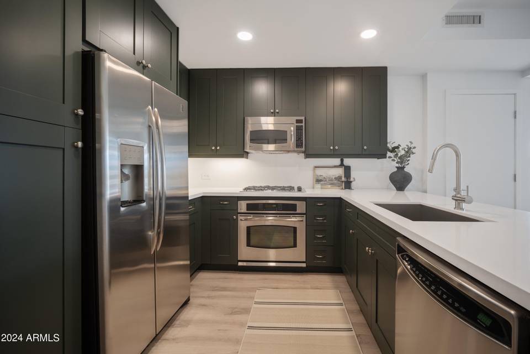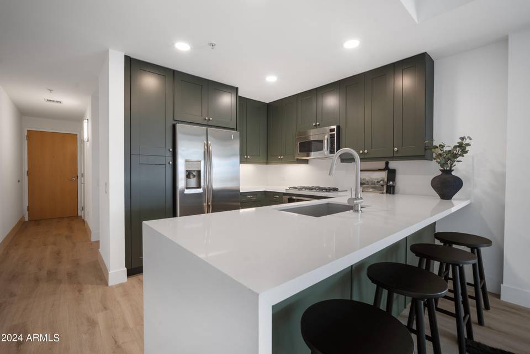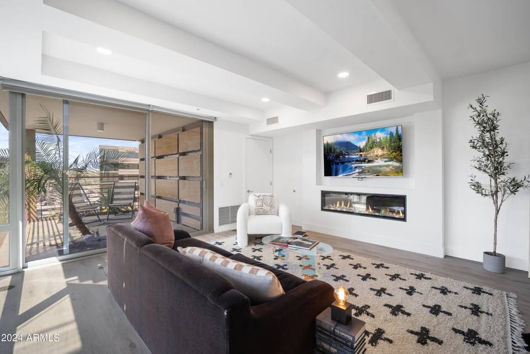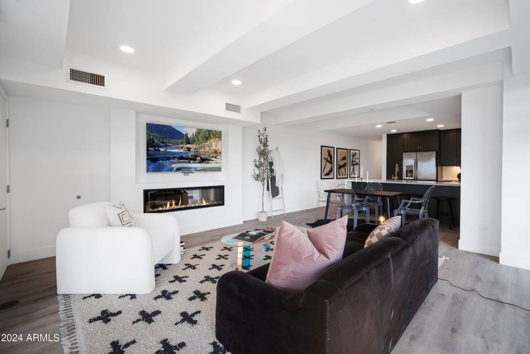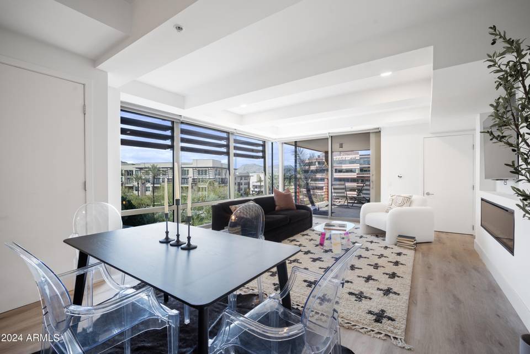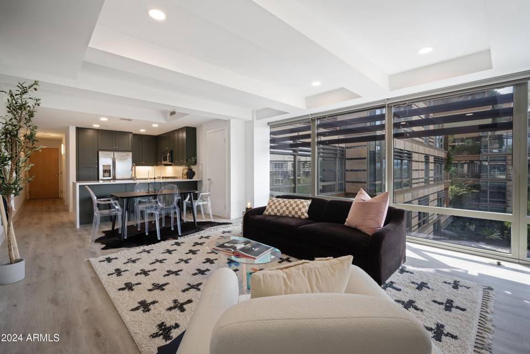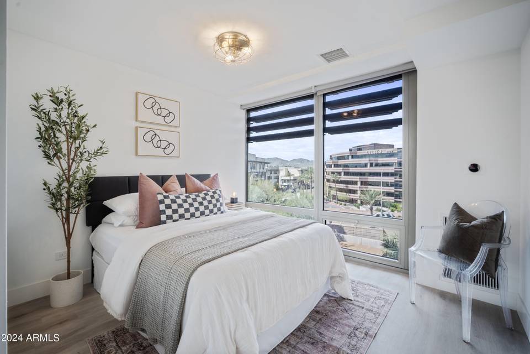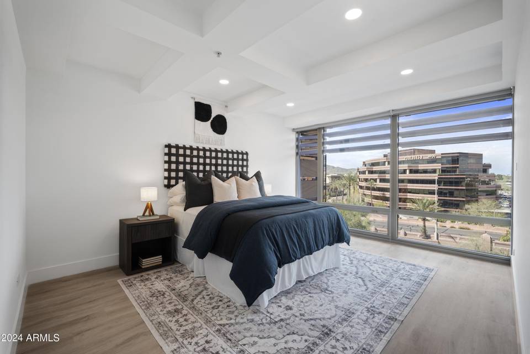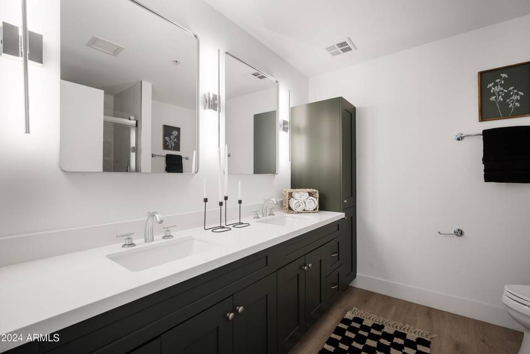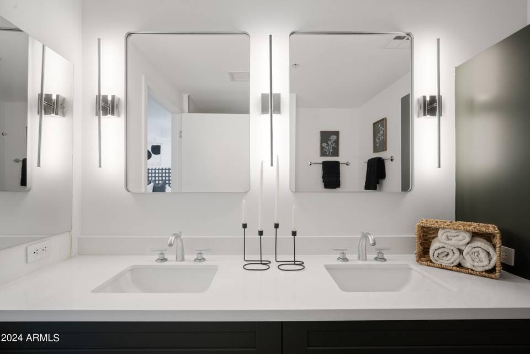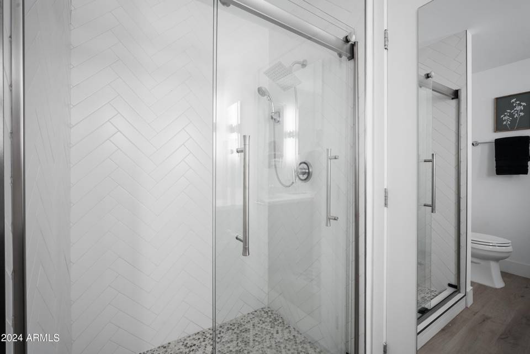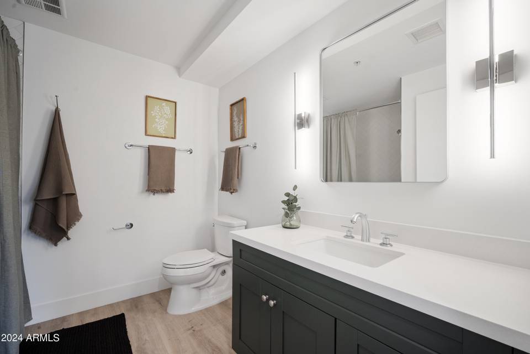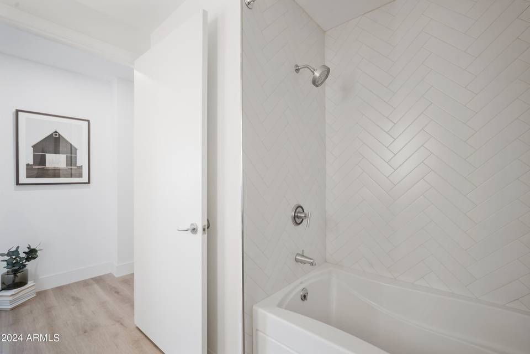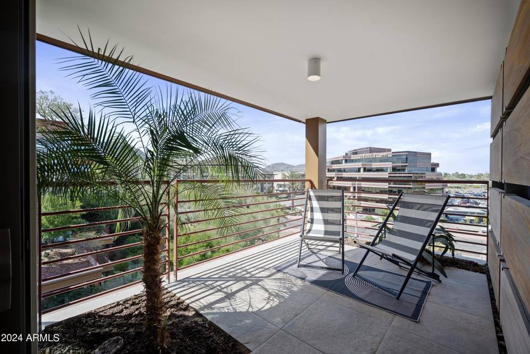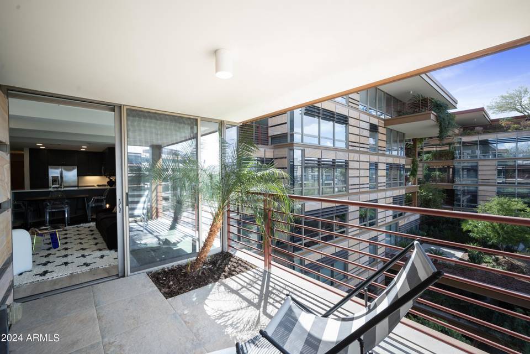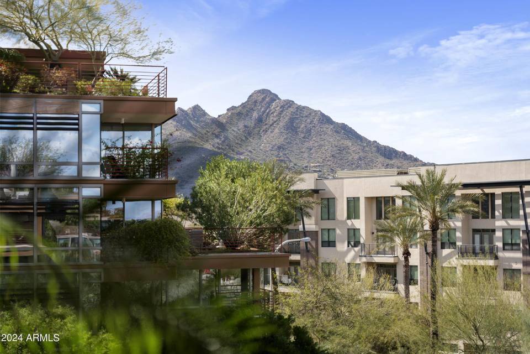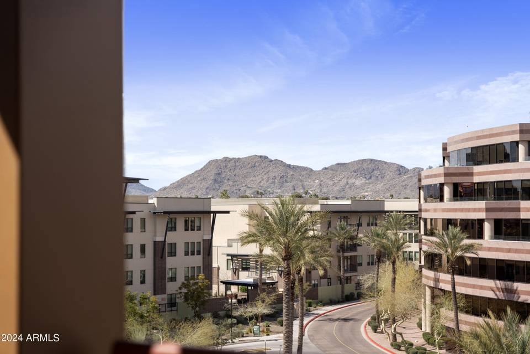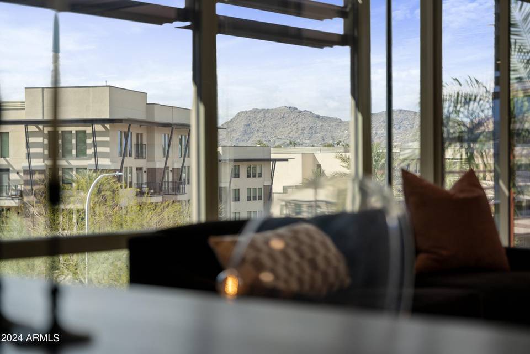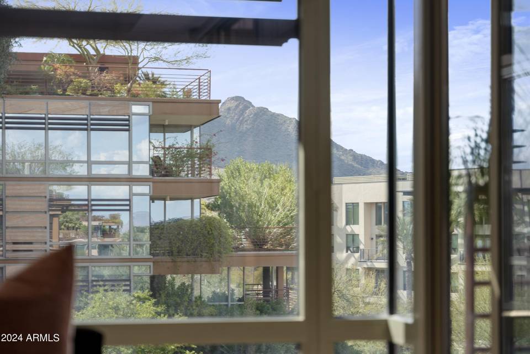

7141 E Rancho Vista Drive #5005
Scottsdale, AZ 85251Rancho Vista Dr And N Scottsdale Rd
Sale Price
$1,000,000
Property Type
Apartment
Beds
2
Baths
0
Property Description
*SELLER FINANCING AVAILABLE IN THE LOW 5'S* This 5th floor luxury remodeled condo with Camelback Mountain views offers the perfect blend of modern sophistication and natural beauty, providing you with an exquisite living experience. As you enter, you are greeted by an elegant and modern interior design, characterized by sleek lines, high-end finishes, and tasteful decor. Finally, step out onto the balcony to fully appreciate the Camelback Mountain views. The balcony is designed to allow you to relax and soak in the beauty of the surrounding landscape. Amenities include concierge, indoor & outdoor heated pool and spa with women and men's locker room, fitness center, racquetball & basketball court. Walking distance from Scottsdale Fashion Square Mall, Old Town, restaurants, & so much more
Agent Information
Property Specifics
Property Type:
Apartment
Monthly Common Charges:
$926
Yearly Taxes:
$2,851
Estimated Sq. Foot:
1,233
Lot Size:
1,240 sq. ft.
Price per Sq. Foot:
$811
Building Units:
N/A
Building Stories:
N/A
Pet Policy:
N/A
MLS ID:
6682197
Source Status:
Active
Building Amenities
Balcony
Covered Patio(S)
Balcony
Covered Patio(S)
Contemporary
Desert Front
Management
Rental Ok (See Rmks)
Hardwood Floors
Private Outdoor Space
Additional Storage
Penthouse
Open Floorplan
Private Yard
Views
Stone
Contemporary
Painted
Sprinklers In Rear
Desert Front
Desert Back
Covered Patio(S)
Private Street(S)
Hand/Racquetball Cts
Management
Auto Timer H2o Back
Rental Ok (See Rmks)
Unit Amenities
Breakfast Bar
9+ Flat Ceilings
Fire Sprinklers
No Interior Steps
Kitchen Island
3/4 Bath Master Bdrm
Double Vanity
High Speed Internet
Electric
Refrigeration
Parking Addtn'l Purchasable
Parking Electric Door Opener
Parking Assigned
Parking Gated
1 Fireplace
Windows Double Pane Windows
Floor Stone
Floor Wood
Security Guard
Pickleball Court(S)
Community Spa Htd
Community Pool Htd
Concierge
Racquetball
Biking/Walking Path
Clubhouse
Fitness Center
Balcony
Covered Patio(S)
Parking
Fireplace
Balcony
Covered Patio(S)
Covered Patio(S)
Views & Exposures
View City LightsView Mountain(s)
Location & Transportation
Other Property Information
Summary
General Information
- Year Built: 2007
- Architectural Style: Contemporary
- Builder Name: OPTIMA INC.
School
- Elementary School District: Scottsdale Unified District
- High School District: Scottsdale Unified District
Parking
- Total Parking Spaces: 2
- Parking Features: Parking Addtn'l Purchasable, Parking Electric Door Opener, Parking Assigned, Parking Gated
- Garage: Yes
- Garage Spaces: 2
HOA
- Association: Yes
- Association Name: Optima Camelview
- Association Phone: (480) 245-7560
- Association Fee: $925.70; Monthly
- Association Fee Includes: Roof Repair, Insurance, Sewer, Trash, Water, Roof Replacement, Maintenance Exterior
Interior and Exterior Features
Interior Features
- Interior Features: Breakfast Bar, 9+ Flat Ceilings, Fire Sprinklers, No Interior Steps, Kitchen Island, 3/4 Bath Master Bdrm, Double Vanity, High Speed Internet
- Living Area: 1,233 sq. ft.
- Total Bedrooms: 2
- Total Bathrooms: 2
- Fireplace: 1 Fireplace
- Flooring: Floor Stone, Floor Wood
Exterior Features
- Exterior Features: Balcony, Covered Patio(s)
- Roof: Roof Concrete
- Window Features: Windows Double Pane Windows
- View: View City Lights, View Mountain(s)
- Security Features: Security Guard
Structure
- Construction Materials: Frame - Metal
- Patio and Porch Features: Balcony, Covered Patio(s)
Property Information
Lot Information
- Lot Features: Desert Front
- Lots: 1
- Buildings: 1
- Lot Size: 1,240 sq. ft.
- Fencing: Fencing Partial, Fencing Wrought Iron
Utilities
- Cooling: Refrigeration
- Heating: Electric
- Water Source: Water Source City Water
- Sewer: Sewer Public Sewer
Community
- Association Amenities: Management, Rental OK (See Rmks)
- Community Features: Pickleball Court(s), Community Spa Htd, Community Pool Htd, Concierge, Racquetball, Biking/Walking Path, Clubhouse, Fitness Center
Estimated Monthly Payments
Monthly Total
$5,960
Monthly Charges
$926
Monthly Taxes
$238
Interest
6.00%
Down Payment
20.00%
Mortgage Calculator
Monthly Mortgage Cost
$4,796
Monthly Charges
$1,163
Total Monthly Payment
$5,960
Calculation based on:
Price:
$1,000,000
Charges:
$1,163
* Additional charges may apply
Similar Listings
Building Information
Building Name:
N/A
Property Type:
Condo
Building Type:
N/A
Pet Policy:
N/A
Units:
N/A
Stories:
N/A
Built In:
2007
Sale Listings:
6
Rental Listings:
0
Land Lease:
No
Other Sale Listings in Building

All information should be verified by the recipient and none is guaranteed as accurate by ARMLS. The data relating to real estate for sale on this web site comes in part from the Broker Reciprocity Program of ARMLS. All information is deemed reliable but not guaranteed. Copyright 2024 ARMLS. All rights reserved.
Last checked: May 7, 2024, 1:38 AM UTC
