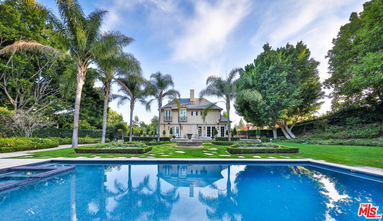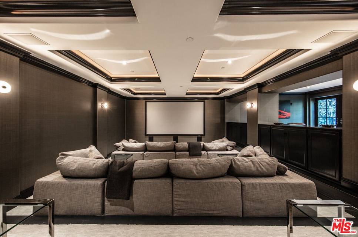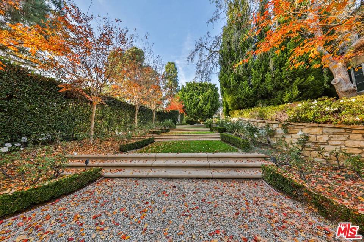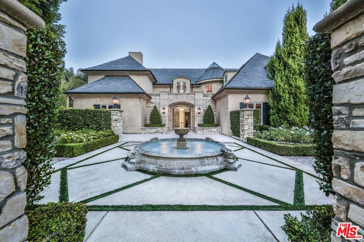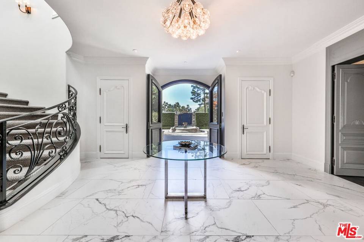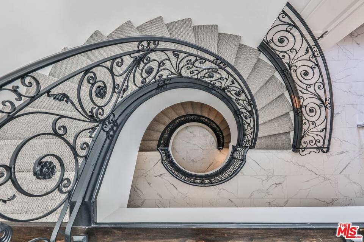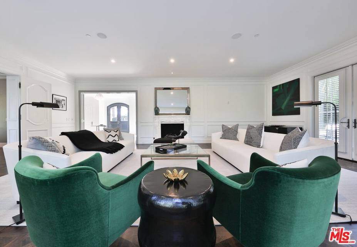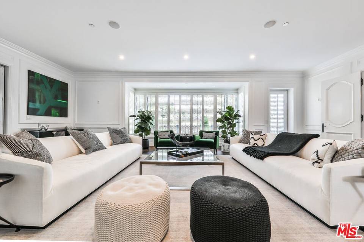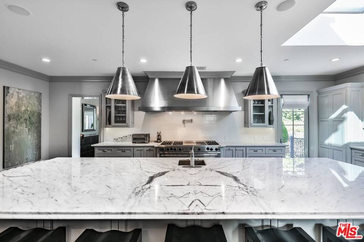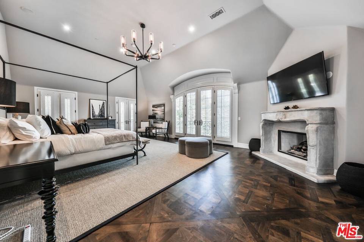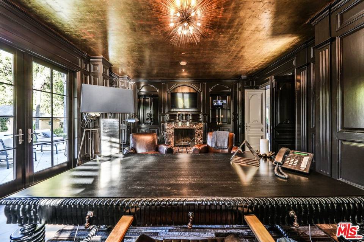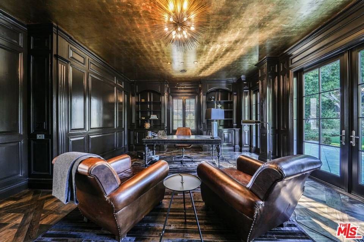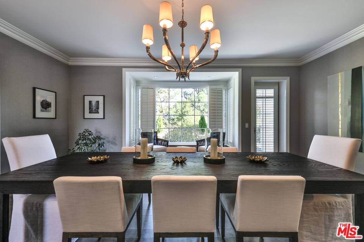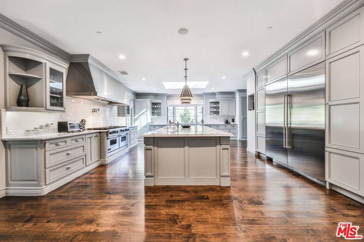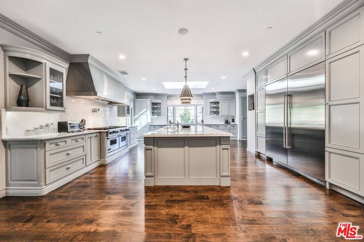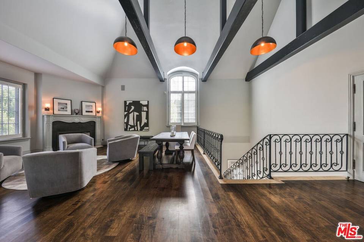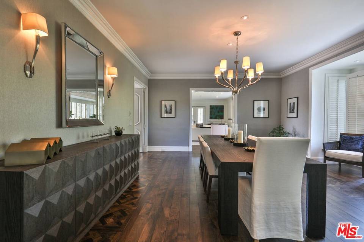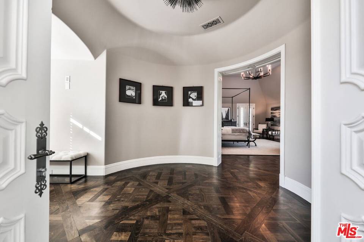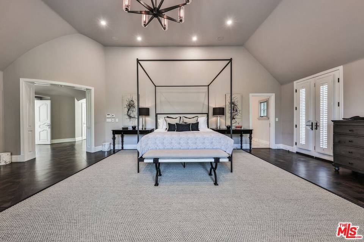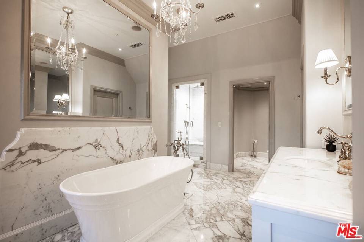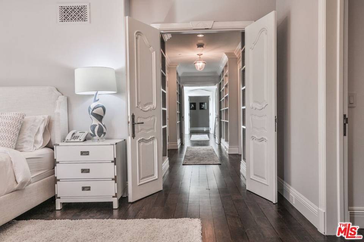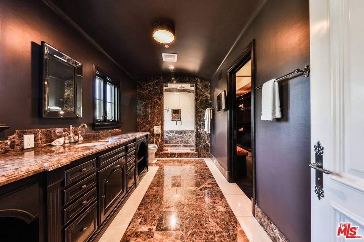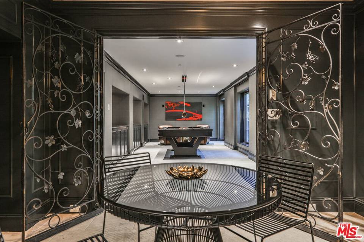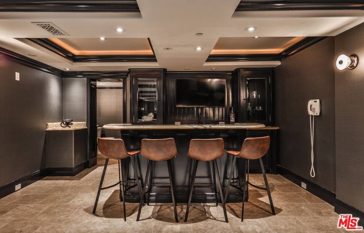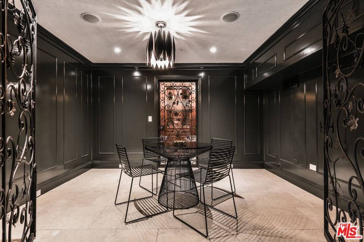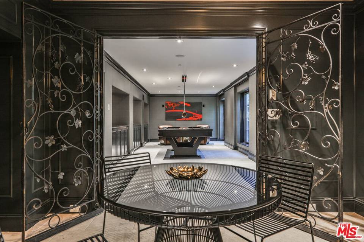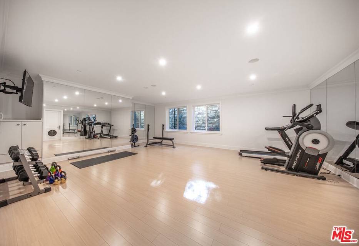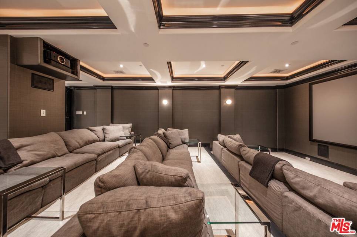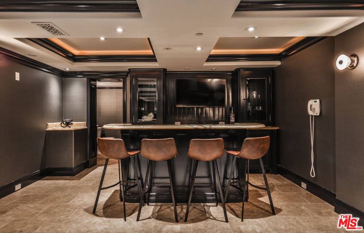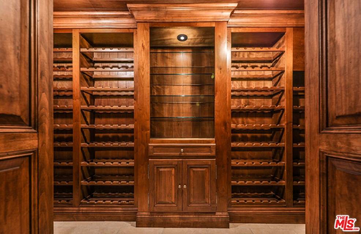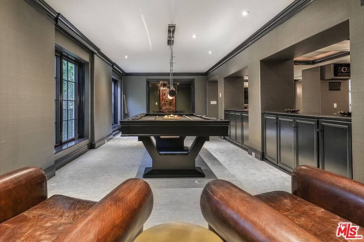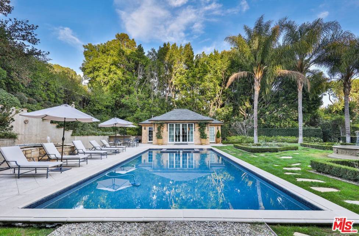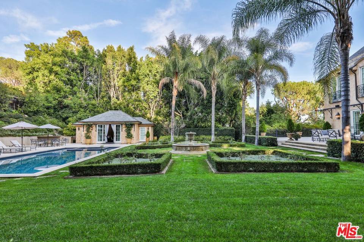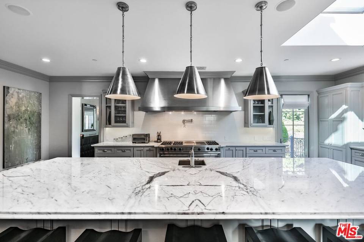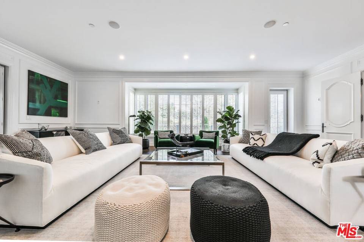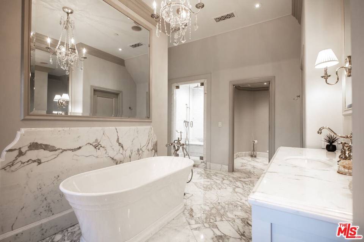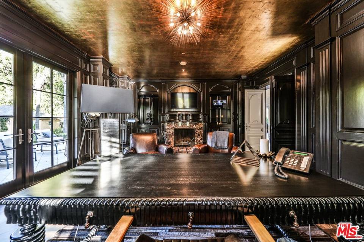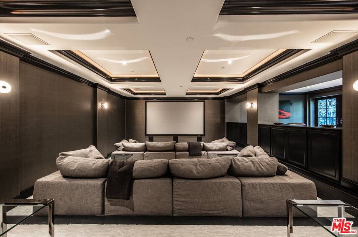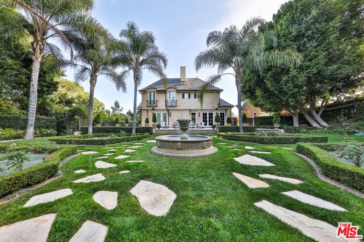

952 N Alpine Dr
Beverly Hills, CA 90210Rental Price
$95,000
Property Type
Single-Family
Beds
9
Baths
11
Property Description
Seize this once-in-a-lifetime opportunity to live in a residence that has been graced by A-list celebrities and global royalty. This magnificent nine-bedroom estate fully renovated in 2018 invites you to live at the pinnacle of luxury. Nestled on nearly an acre of prime land, the property radiates class and elegance. Located on one of the most desired blocks in Beverly Hills, this estate awaits its next discerning tenant. Unparalleled privacy, a separate entrance for security and maid's living quarters, tiered French gardens, a fenced and covered dog park, a movie theater, a poker room, and a wine cellar are just a few of the extraordinary features this property offers. It won't last .
Agent Information
Outside Listing Agent
Evelina Vatkova
License: DRE #01749070
Coldwell Banker Realty

Property Specifics
Property Type:
Single-Family
Estimated Sq. Foot:
12,478
Lot Size:
0.78 ac.
Price per Sq. Foot:
$91
Building Stories:
N/A
MLS ID:
24-372823
Source Status:
Active
Amenities
Central
Alarm System
Bar Ice Maker
Cable
Dishwasher
Dryer
Electric Dryer Hookup
Garbage Disposal
Gas Dryer Hookup
Circular Driveway
Controlled Entrance
Air Conditioned Garage
Auto Driveway Gate
Driveway
Covered Parking
Direct Entrance
Hardwood
In Unit
Heated And Filtered
In Ground
Furnished
Parking
Views & Exposures
CanyonCityCity LightsGreen Belt
Location & Transportation
Terms
Security Deposit: 95,000 MonthsMin Lease Term: 12 MonthsMax Lease Term: N/A
Other Property Information
Summary
General Information
- Year Built: 1999
- Year Built Source: Builder
- Architectural Style: Country French
- Pets Allowed: Call For Rules
- Lease Term: 1+Year
Parking
- Total Parking Spaces: 20
- Parking Features: Circular Driveway, Controlled Entrance, Garage - 4+ Car, Air Conditioned Garage, Auto Driveway Gate, Driveway, Covered Parking, Direct Entrance
- Covered Spaces: 10
Interior and Exterior Features
Interior Features
- Living Area: 0.29 ac.; source: Estimated
- Total Bedrooms: 9
- Full Bathrooms: 11
- Flooring: Hardwood
- Laundry Features: In Unit
- Other Equipment: Alarm System, Bar Ice Maker, Built-Ins, Cable, Dishwasher, Dryer, Electric Dryer Hookup, Garbage Disposal, Gas Dryer Hookup
- Furnished: Furnished
Exterior Features
- View: Canyon, City, City Lights, Green Belt
Pool/Spa
- Pool Features: Heated And Filtered, In Ground
Property Information
Lot Information
- Zoning: BHR1*
- Lot Size: 33,800; source: Plans
Utilities
- Cooling: Central
Community
- Association Amenities: None
Similar Listings

Listing information provided by the Combined LA/Westside Multiple Listing Service, Inc.. All information is deemed reliable but not guaranteed. Copyright 2024 Combined LA/Westside Multiple Listing Service, Inc., Los Angeles, California. All rights reserved.
Last checked: May 1, 2024, 11:34 PM UTC
