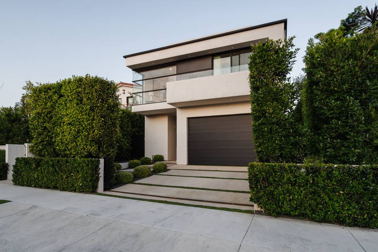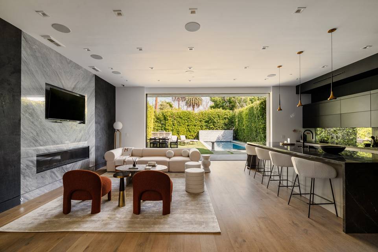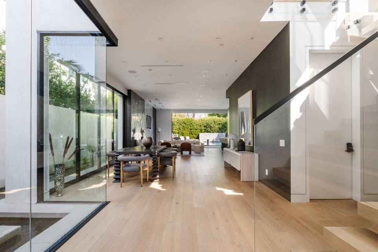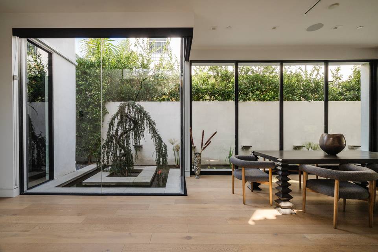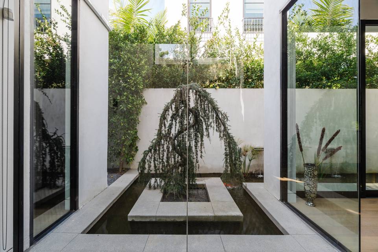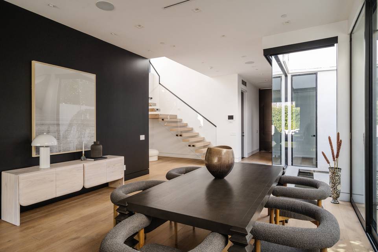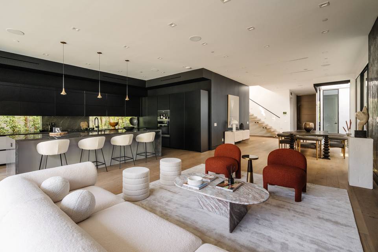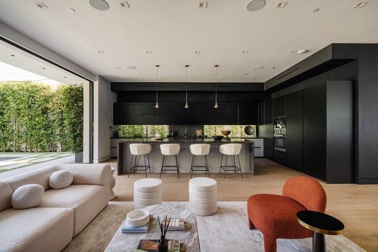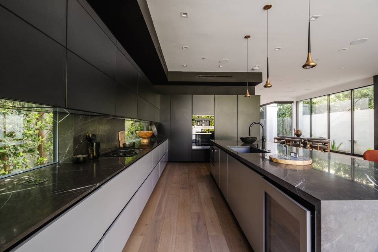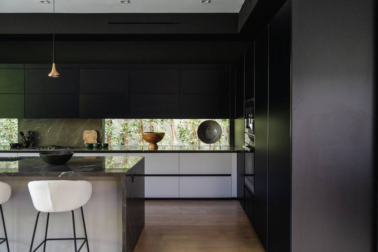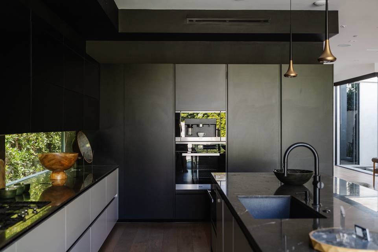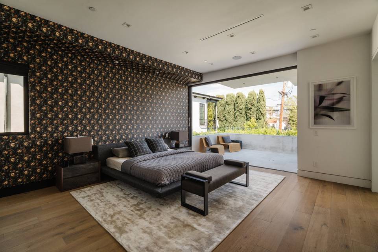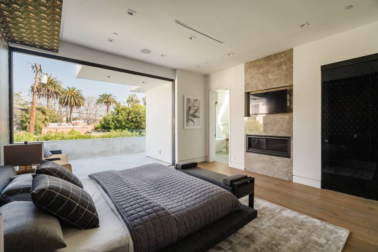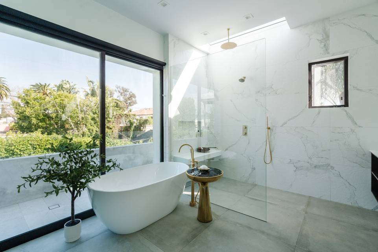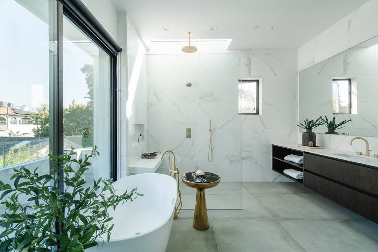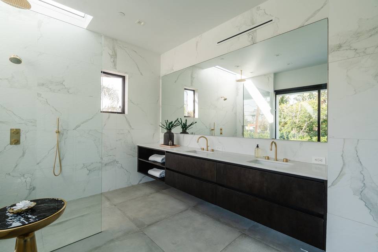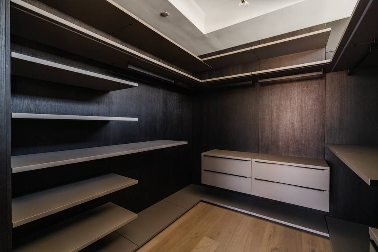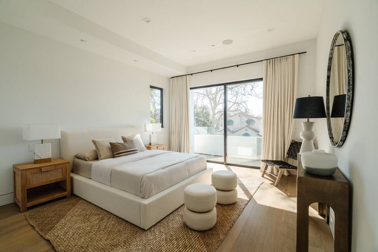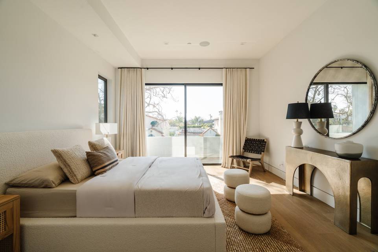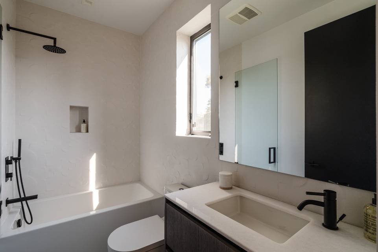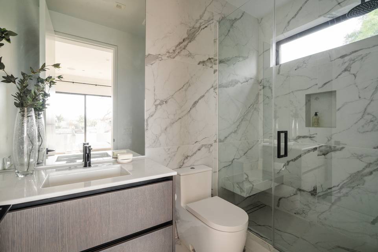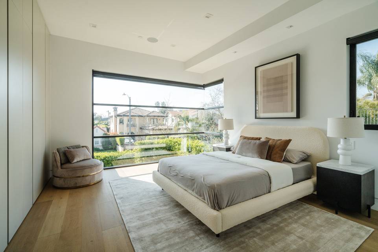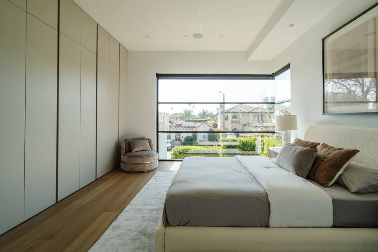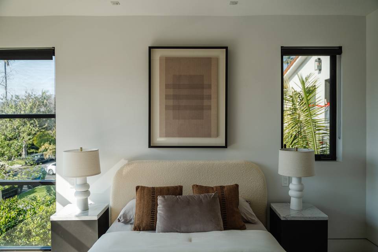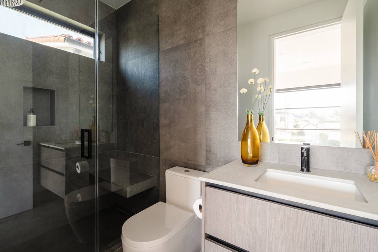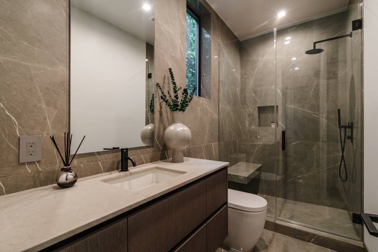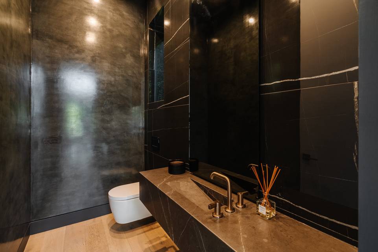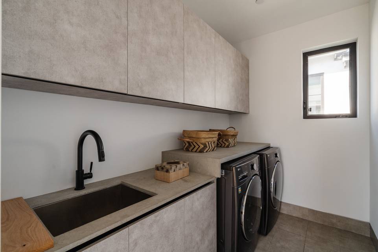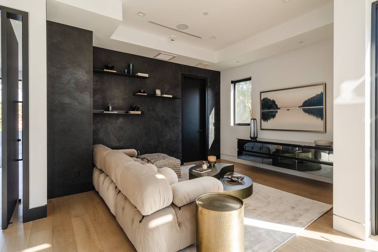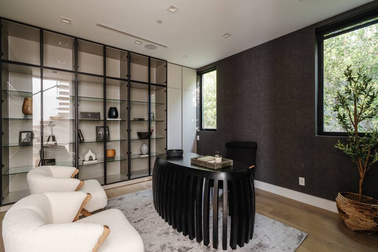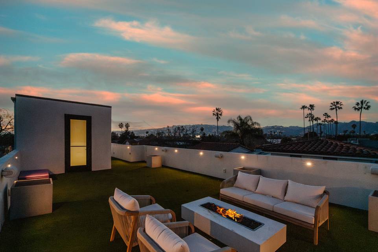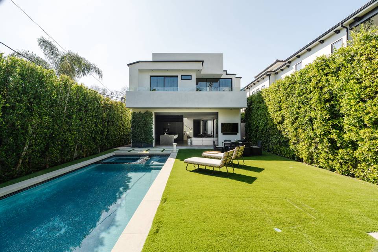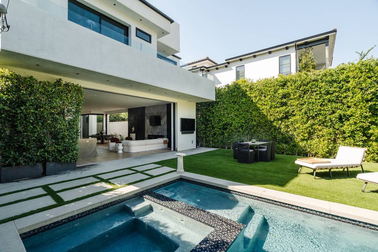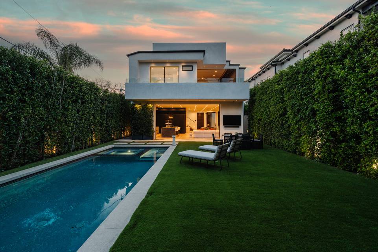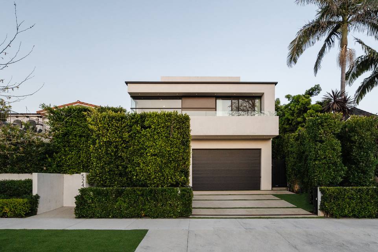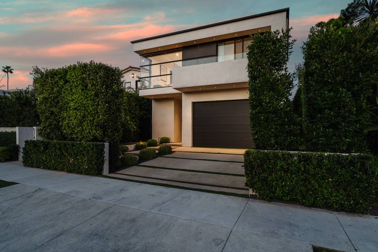

524 N Fuller Ave
Los Angeles, CA 90036Sale Price
$3,995,000
Property Type
Single-Family
Beds
5
Full Baths
5
½ Baths
1
Property Description
Introducing an architectural masterpiece poised to redefine luxury living, this stunning 5-bedroom, 5.5-bathroom sanctuary invites you into a realm of unparalleled elegance and sophistication. Step through the grand entrance and into a realm of opulence, where flowing waterfalls and a serene koi pond set the tone for an extraordinary experience. Crafted with meticulous attention to detail, this entertainer's dream seamlessly merges indoor and outdoor spaces with ultra-sleek pocketing Fleetwood doors, inviting the lush exterior into every corner of the home. The heart of this residence lies within its chef's kitchen, adorned with top-of-the-line Miele appliances, ensuring culinary perfection with every meal. Step outside and indulge in al-fresco dining, accompanied by the soothing sounds of the koi pond, creating an ambiance of tranquility and relaxation. Ascend the dramatic floating staircase to the second floor, where a cozy entertainment lounge awaits, providing the perfect setting for intimate gatherings or quiet moments of reflection. Retreat to the lavish primary suite, where two designer closets, a luxurious soaking tub, and a private terrace offer ultimate comfort and serenity. Set on an extra-deep lot, the expansive backyard beckons with a secluded retreat, featuring a BBQ area, oversized pool, spa, and cascading waterfall, enveloped by lush landscaping, creating a haven of privacy and tranquility. Three additional bedrooms, each with en-suite baths, provide ample accommodation for family and guests, ensuring everyone enjoys the epitome of comfort and luxury. Ascend to the coveted rooftop deck, where a fire pit lounge awaits, offering panoramic views of the iconic Los Angeles skyline and rolling hills beyond. Immerse yourself in the beauty of the surroundings, as the city lights twinkle in the distance, creating an enchanting backdrop for unforgettable evenings. This smart home is equipped with state-of-the-art security cameras, speakers, and a Nest system, ensuring peace of mind and convenience at your fingertips. Experience luxury living at its finest in this meticulously designed residence, where every detail has been thoughtfully curated to elevate your lifestyle to new heights. Welcome home to a world of unparalleled beauty, sophistication, and serenity.
Agent Information

Estates Agent
(424) 230-7807
kevin.stewart@theagencyre.com
License: California DRE #02050755
The Agency

Principal | Grauman Rosenfeld Group
(424) 600-7576
jgrauman@theagencyre.com
License: California DRE #1469825
The Agency

Principal | Grauman Rosenfeld Group
(424) 600-7576
arosenfeld@theagencyre.com
License: California DRE #01918229
The Agency
Property Specifics
Property Type:
Single-Family
Estimated Sq. Foot:
3,604
Lot Size:
5,868 sq. ft.
Price per Sq. Foot:
$1,108
Building Stories:
3
MLS ID:
24-373145
Source Status:
Active
Also Listed By:
connectagency: a0UXX000000003q2AA
Amenities
Block Walls
Furnished
Home Automation System
Intercom
Recessed Lighting
Air Conditioning
Central
Barbeque
Dishwasher
Dryer
Garbage Disposal
Gas Dryer Hookup
Hood Fan
Ice Maker
Microwave
Range/Oven
Refrigerator
Washer
Attached
Auto Driveway Gate
Driveway
Door Opener
Garage Is Attached
Gated
Covered Parking
Private
Private Garage
Hardwood
Porcelain
Wood
Tile
Inside
Room
Automatic Gate
Carbon Monoxide Detector(S)
Card/Code Access
Exterior Security Lights
Fire Sprinklers
Smoke Detector
T.v.
Heated
In Ground
Lap Pool
Gas
Gas Grill
Parking
Attached Garage
Views & Exposures
CityCity LightsMountainsPanoramicTrees/Woods
Location & Transportation
Other Property Information
Summary
General Information
- Year Built: 2020
- Year Built Source: Other
- Architectural Style: Architectural
Parking
- Total Parking Spaces: 4
- Parking Features: Attached, Auto Driveway Gate, Driveway, Door Opener, Garage - 2 Car, Garage Is Attached, Gated, Covered Parking, Private, Private Garage, Other
- Garage: Yes
- Attached Garage: Yes
- Garage Spaces: 2
- Covered Spaces: 2
Interior and Exterior Features
Interior Features
- Interior Features: Block Walls, Furnished, Home Automation System, Intercom, Other, Recessed Lighting
- Living Area: 3,604 sq. ft.; source: Other
- Total Bedrooms: 5
- Full Bathrooms: 5
- Half Bathrooms: 1
- Flooring: Hardwood, Other, Porcelain, Wood, Tile
- Appliances: Built-In BBQ, Built-In Gas, Built-Ins, Cooktop - Gas, Gas, Microwave, Gas Grill
- Laundry Features: Inside, Room, Other
- Other Equipment: Barbeque, Built-Ins, Dishwasher, Dryer, Garbage Disposal, Gas Dryer Hookup, Hood Fan, Ice Maker, Intercom, Microwave, Range/Oven, Refrigerator, Washer
- Furnished: Furnished
Exterior Features
- Exterior Features: Balcony, Barbecue Private, Custom Built, High Ceilings (9 Feet+), Koi Pond, Sliding Glass Doors, Sprinkler System
- Roof: Other
- View: City, City Lights, Mountains, Panoramic, Trees/Woods, Other
- Security Features: Automatic Gate, Carbon Monoxide Detector(s), Card/Code Access, Exterior Security Lights, Fire Sprinklers, Gated, Other, Smoke Detector, T.V.
Pool/Spa
- Pool Features: Heated, In Ground, Lap Pool, Other, Private
- Spa: In Ground, Heated, Other, Private
Property Information
Lot Information
- Zoning: LAR1
- Lot Size: 5,867.53 sq. ft.; source: Vendor Enhanced
- Lot Dimensions: 40x147
Utilities
- Cooling: Air Conditioning, Other, Central
- Sewer: Other
Estimated Monthly Payments
Monthly Total
$19,162
Monthly Taxes
N/A
Interest
6.00%
Down Payment
20.00%
Mortgage Calculator
Monthly Mortgage Cost
$19,162
Monthly Charges
$0
Total Monthly Payment
$19,162
Calculation based on:
Price:
$3,995,000
Charges:
$0
* Additional charges may apply
Similar Listings

Listing information provided by the Combined LA/Westside Multiple Listing Service, Inc.. All information is deemed reliable but not guaranteed. Copyright 2024 Combined LA/Westside Multiple Listing Service, Inc., Los Angeles, California. All rights reserved.
Last checked: Apr 29, 2024, 4:48 AM UTC
