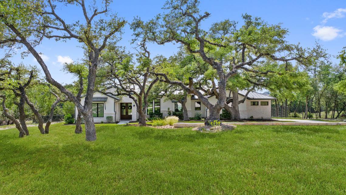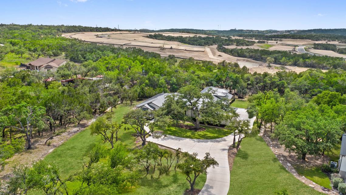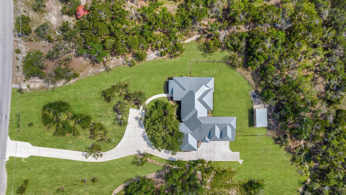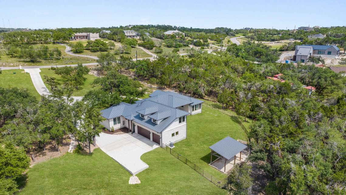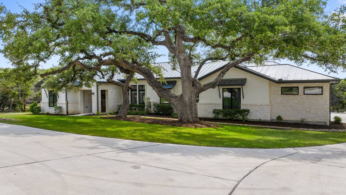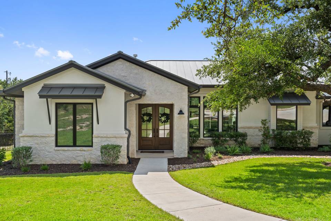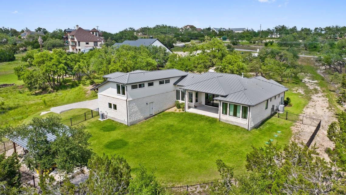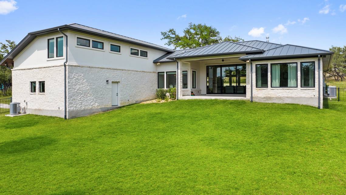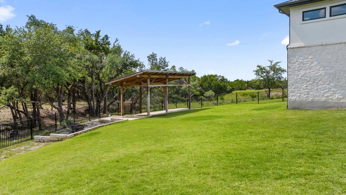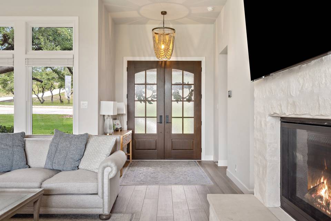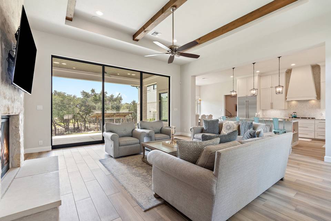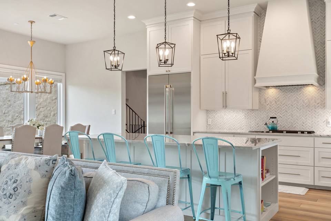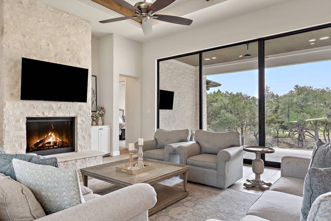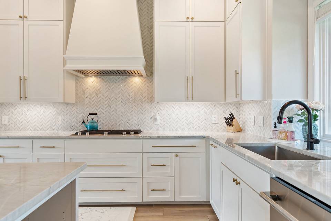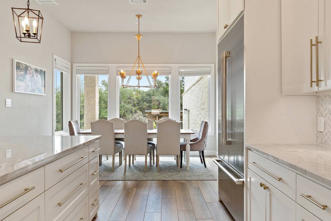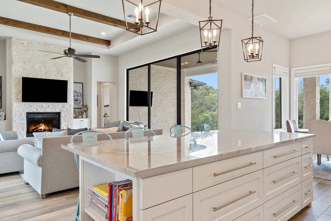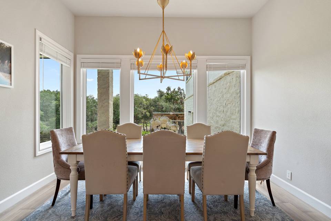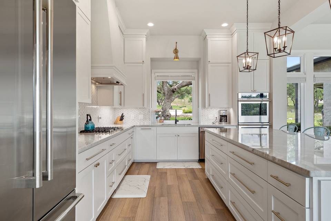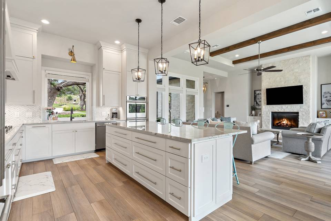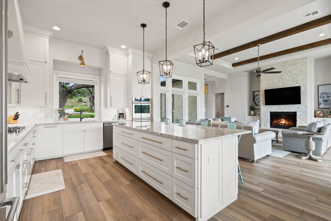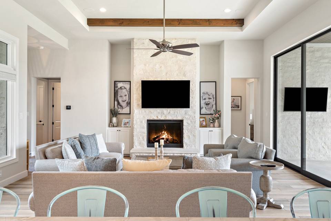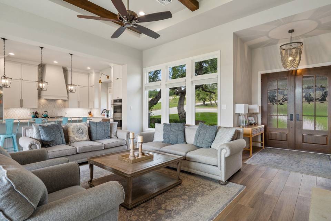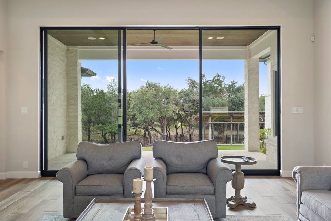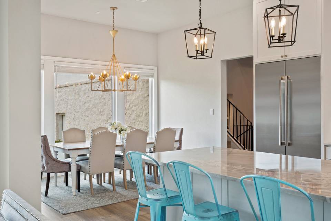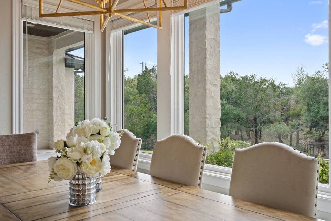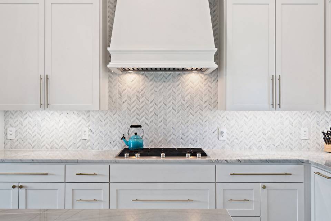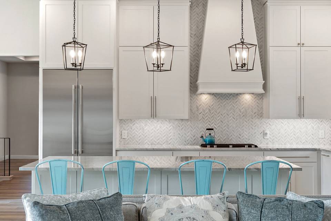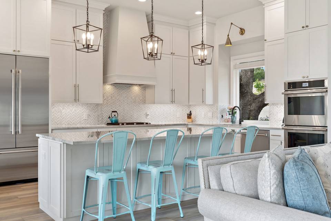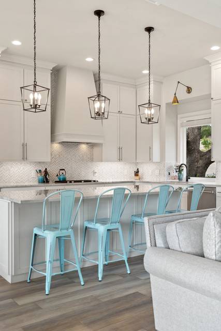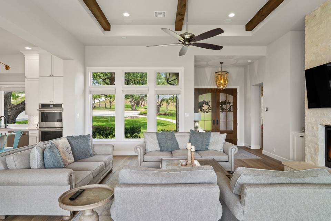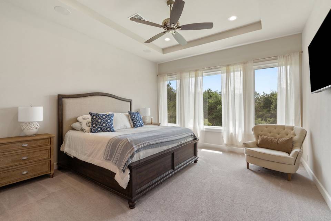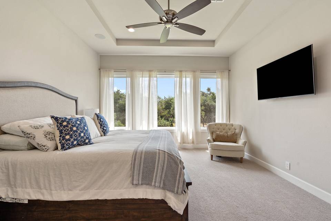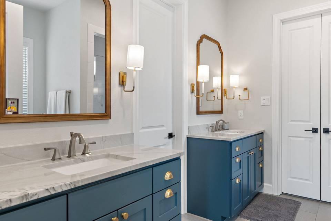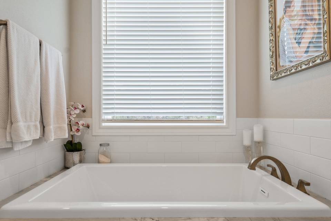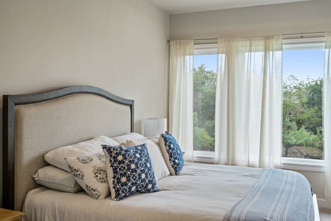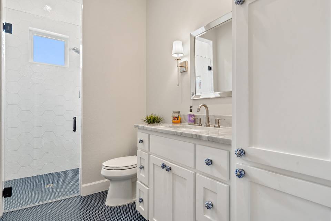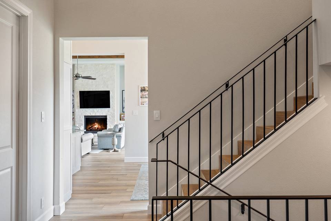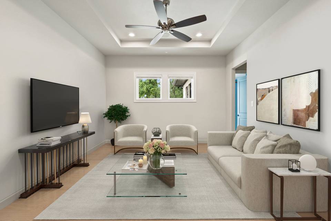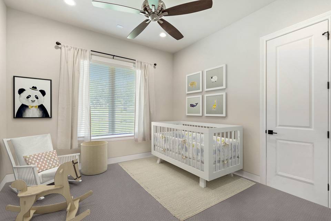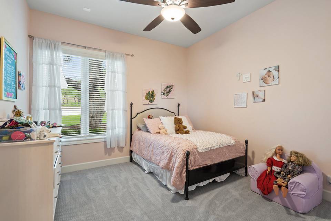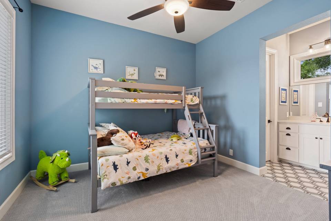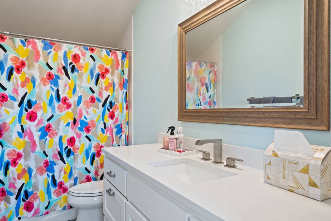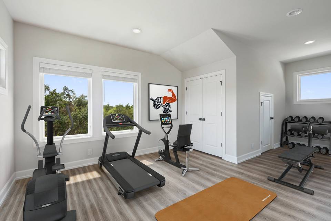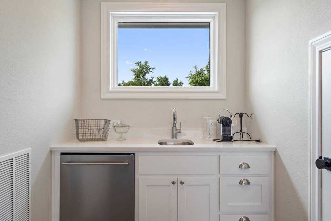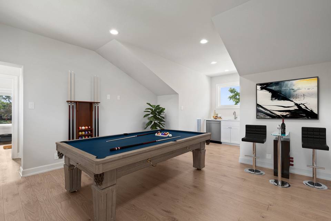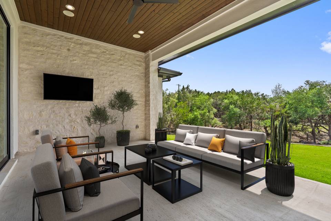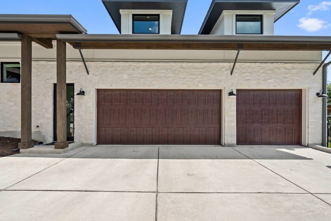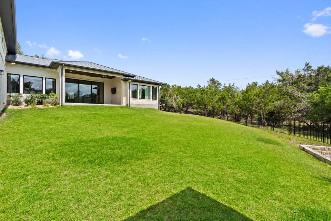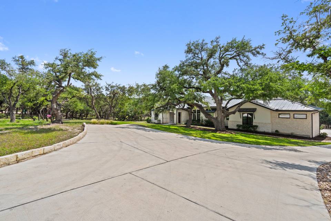

209 N Canyonwood Dr
Dripping Springs, TX 78620Sale Price
$1,595,000
Property Type
Single-Family
Beds
5
Baths
4
Property Description
Situated in a superb location, this property is spacious living at its best. This like-new home offers 4 bedrooms, 4 bathrooms, a separate study and upstairs bonus room with 3,637 SF of living space. As you enter the home, you are greeted by an abundance of natural light streaming in through the large windows located throughout every room. Follow the tile floors as they flow throughout the main living spaces. Enjoy relaxing in the oversized living room open to the kitchen and easily looking into the spacious backyard. The kitchen provides stainless steel appliances, stone countertops, large island and ample cabinets. The bedrooms, including the primary suite, are located on the main floor. The primary suite offers a well designed bathroom with an oversized shower and a walk-in closet. The backyard includes a covered patio and large mature trees, perfect spot to relax and enjoy the natural landscape. Close to restaurants and shopping, this home really has it all.
Agent Information

Luxury Property Advisor | Dir. Sports + Entertainment Division | Broker Associate
(512) 717-1567
mjm@theagencyre.com
License: Texas TREC #700182
The Agency
Property Specifics
Property Type:
Single-Family
Monthly Common Charges:
$3
Estimated Sq. Foot:
3,637
Lot Size:
1.46 ac.
Price per Sq. Foot:
$439
Building Stories:
N/A
MLS ID:
5674615
Source Status:
Active
Also Listed By:
connectagency: a0U4U00000EVMr6UAH
Amenities
Breakfast Bar
Ceiling Fan(S)
Tray Ceiling(S)
Quartz Counters
Double Vanity
Entrance Foyer
Interior Steps
Kitchen Island
Multiple Living Areas
Open Floorplan
Pantry
Primary Bedroom On Main
Recessed Lighting
Sound System
Wet Bar
Wired For Sound
Central
Central Air
Attached
Driveway
Garage
Family Room
Carpet
Tile
Dishwasher
Disposal
Microwave
Oven
Stainless Steel Appliance(S)
Tankless Water Heater
Covered
Porch
Parking
Attached Garage
Fireplace
Views & Exposures
Trees/Woods
Eastern Exposure
Location & Transportation
Other Property Information
Summary
General Information
- Year Built: 2020
- Year Built Source: Public Records
School
- Elementary School: Dripping Springs
- Middle or Junior School: Dripping Springs Middle
- High School: Dripping Springs
Parking
- Total Parking Spaces: 6
- Parking Features: Attached, Driveway, Garage
- Garage: Yes
- Attached Garage: Yes
- Garage Spaces: 3
HOA
- Association: Yes
- Association Name: Sunset Canyon
- Association Fee: $35.00; Annually
- Association Fee Includes: Common Area Maintenance
Interior and Exterior Features
Interior Features
- Interior Features: Breakfast Bar, Ceiling Fan(s), Tray Ceiling(s), Quartz Counters, Double Vanity, Eat-in Kitchen, Entrance Foyer, Interior Steps, Kitchen Island, Multiple Living Areas, Open Floorplan, Pantry, Primary Bedroom on Main, Recessed Lighting, Sound System, Walk-In Closet(s), Wet Bar, Wired for Sound
- Living Area: 3,637
- Total Bedrooms: 5
- Total Bathrooms: 4
- Full Bathrooms: 4
- Fireplace: Family Room
- Flooring: Carpet, Tile
- Appliances: Dishwasher, Disposal, Microwave, Oven, Free-Standing Range, Stainless Steel Appliance(s), Tankless Water Heater
Exterior Features
- Exterior Features: Gutters Full, Private Yard
- Roof: Metal
- View: Trees/Woods
Structure
- Property Condition: Resale
- Construction Materials: Stone, Stucco
- Foundation Details: Slab
- Patio and Porch Features: Covered, Porch
- Entry Direction: East
Property Information
Lot Information
- Lot Features: Back Yard, Front Yard, Landscaped, Trees-Large (Over 40 Ft), Many Trees
- Lot Size: 1.46 ac.
- Fencing: Wrought Iron
Utilities
- Utilities: Electricity Connected, Propane, Water Connected
- Cooling: Central Air
- Heating: Central
- Water Source: Public
- Sewer: Septic Tank
Estimated Monthly Payments
Monthly Total
$7,653
Monthly Charges
$3
Monthly Taxes
N/A
Interest
6.00%
Down Payment
20.00%
Mortgage Calculator
Monthly Mortgage Cost
$7,650
Monthly Charges
$3
Total Monthly Payment
$7,653
Calculation based on:
Price:
$1,595,000
Charges:
$3
* Additional charges may apply
Similar Listings

The data relating to real estate for sale on this web site comes in part from the Broker Reciprocity Program of ACTRIS. All information is deemed reliable but not guaranteed. Copyright 2024 ACTRIS. All rights reserved.
Last checked: May 13, 2024, 11:33 PM UTC
