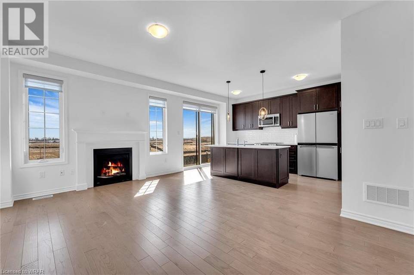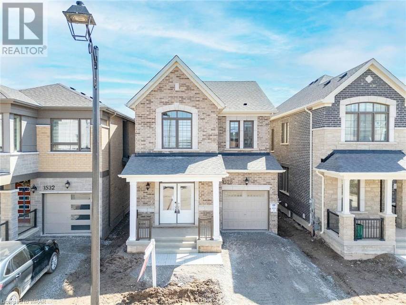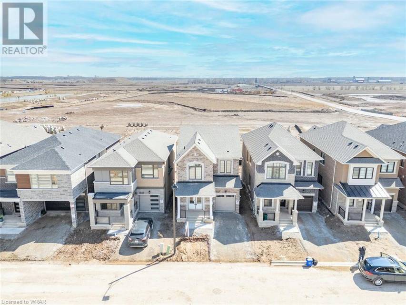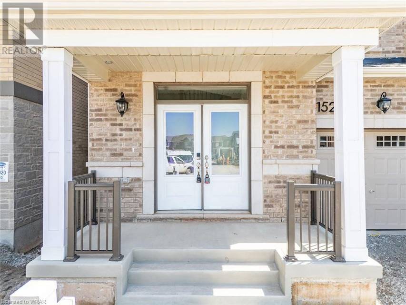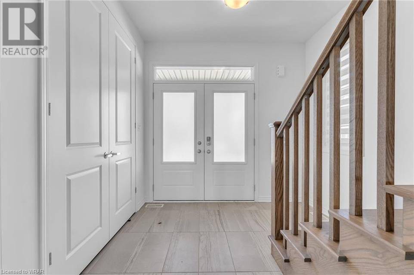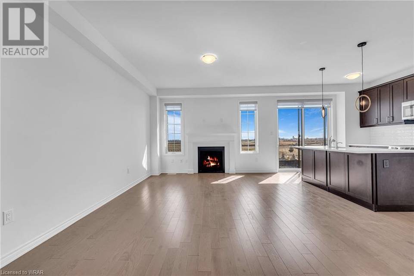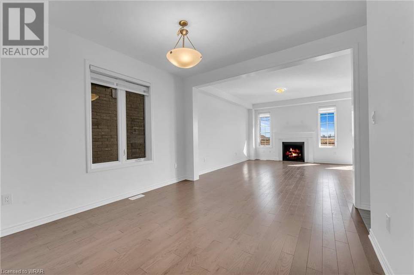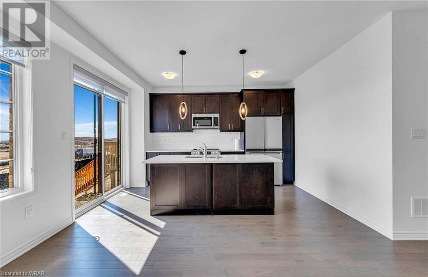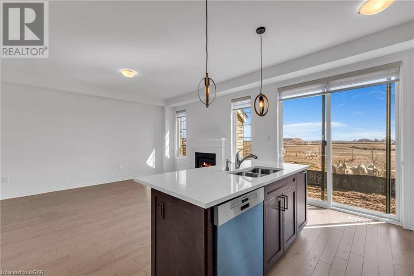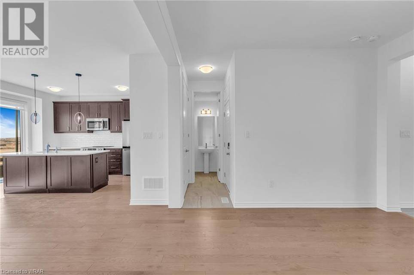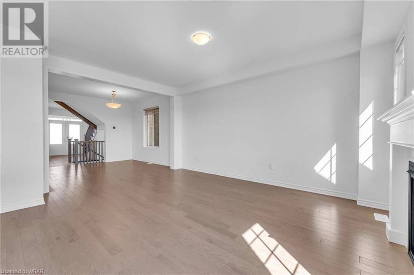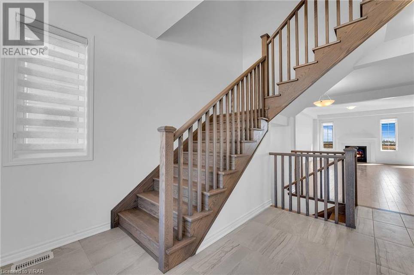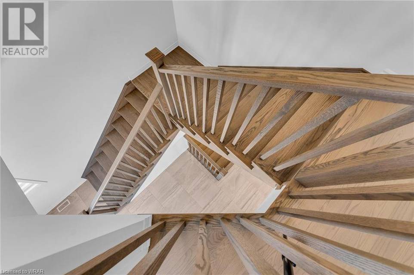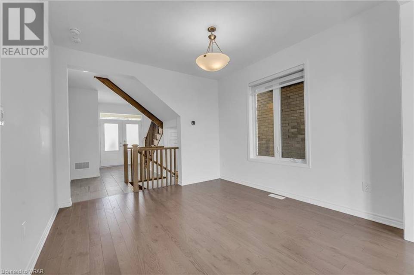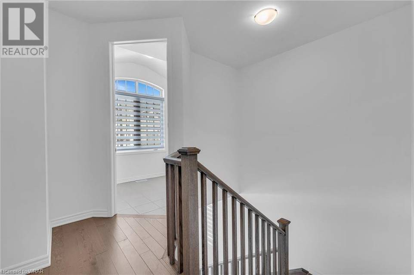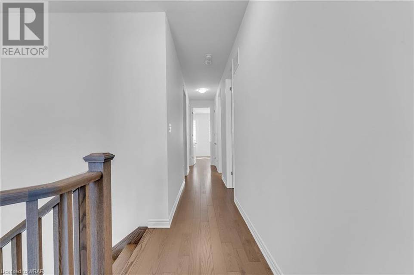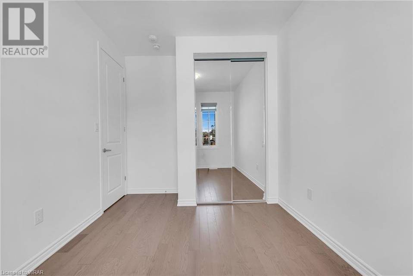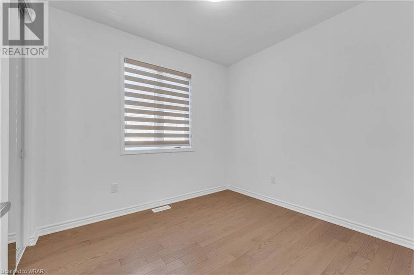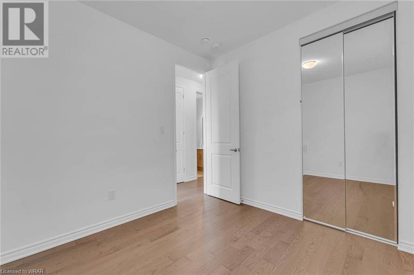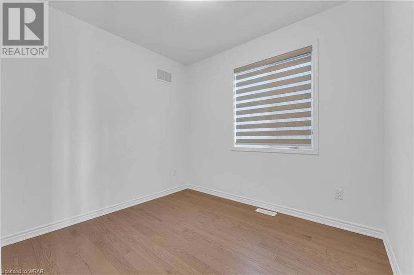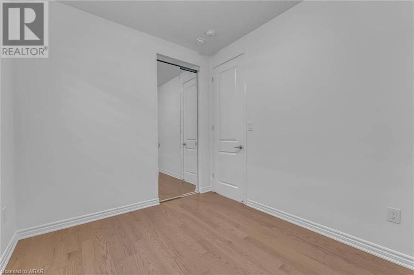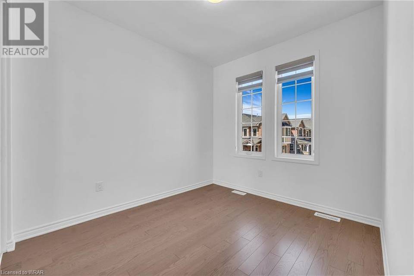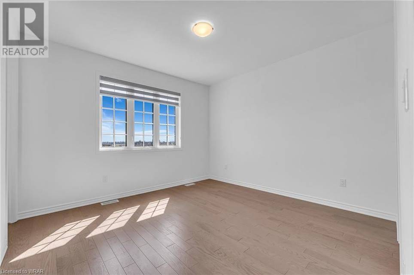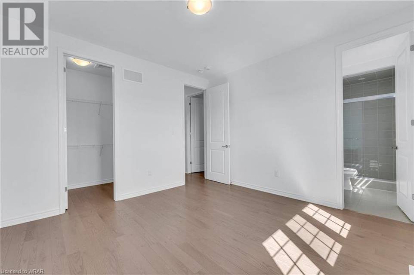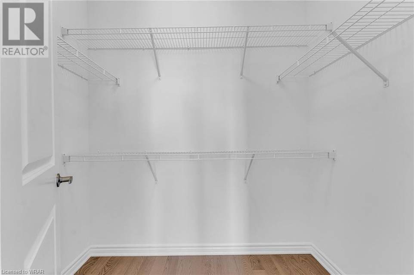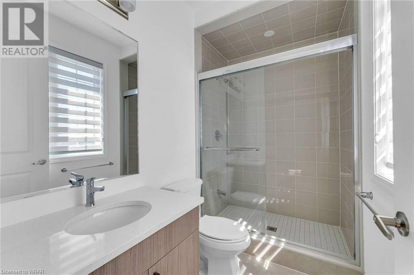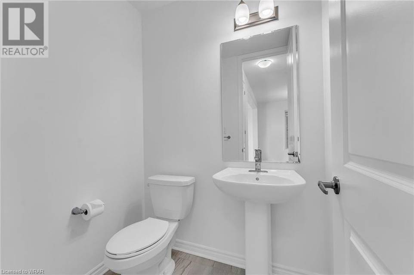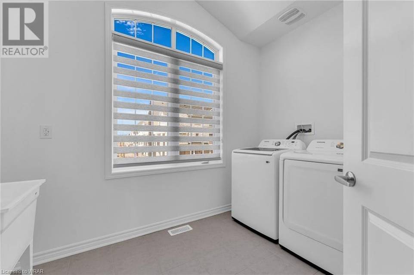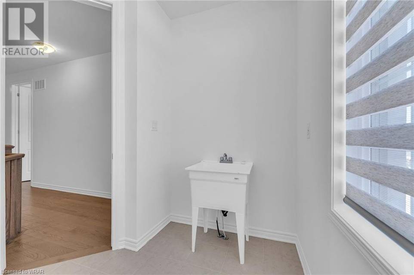

1528 Cookman Drive
Milton, ON L9E2A9, CanadaRental Price
CA$3,550
Property Type
Single-Family
Beds
4
Full Baths
3
½ Baths
1
Property Description
Brand New Detached Home Back Onto The Ravine! NEVER LIVE IN! This newly constructed, NEVER OCCUPIED residence displays a contemporary design, embracing an open layout to optimize space and sunlight. Hardwood floors flow seamlessly throughout the entire home. Boasting 4 bedrooms and 2.5 bathrooms, equipped with all-new appliances and with granite countertops. The kitchen includes an immense centre island/ breakfast bar, perfect for entertaining guests, while the great room boasts a fireplace. The primary bedroom offers a truly spacious walk-in closet and a 3-piece ensuite bathroom. Located conveniently close to sought after schools, libraries, parks and Highway 401. In addition, tenants benefit from a complimentary one-year ROGERS SUBSCRIPTION. This residence provides unmatched luxury and convenience! (id:48757)
Agent Information

Property Specifics
Property Type:
Single-Family
Estimated Sq. Foot:
1,829
Lot Size:
N/A
Price per Sq. Foot:
Building Stories:
N/A
MLS® Number:
40561124
Source Status:
Active
Also Listed By:
ITSO: 40561124
Amenities
Forced Air
Natural Gas
Central Air Conditioning
Attached Garage
Unfinished
Full
Washer
Refrigerator
Dishwasher
Stove
Dryer
Window Coverings
Basement
Parking
Location & Transportation
Terms
Security Deposit: N/AMin Lease Term: N/AMax Lease Term: N/A
Other Property Information
Summary
General Information
- Structure Type: House
- Architectural Style: 2 Level
Parking
- Total Parking Spaces: 2
- Parking Features: Attached Garage
- Attached Garage: Yes
Interior and Exterior Features
Interior Features
- Living Area: 1,829
- Total Bedrooms: 4
- Total Bathrooms: 3
- Full Bathrooms: 3
- Half Bathrooms: 1
- Appliances: Washer, Refrigerator, Dishwasher, Stove, Dryer, Window Coverings
Exterior Features
- Exterior Features: Brick
Structure
- Stories: 2
- Basement: Unfinished, Full
Property Information
Lot Information
- Zoning: R3
Utilities
- Cooling: Central air conditioning
- Heating: Forced air, Natural gas
- Water Source: Municipal water
- Sewer: Municipal sewage system
Similar Listings

The MLS® mark and associated logos identify professional services rendered by REALTOR® members of CREA to effect the purchase, sale and lease of real estate as part of a cooperative selling system. Powered by REALTOR.ca. Copyright 2024 The Canadian Real Estate Association. All rights reserved. The trademarks REALTOR®, REALTORS® and the REALTOR® logo are controlled by CREA and identify real estate professionals who are members of CREA.
Last checked: May 5, 2024, 12:33 AM UTC
