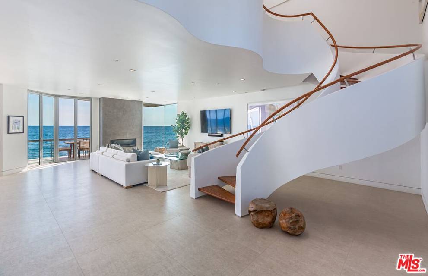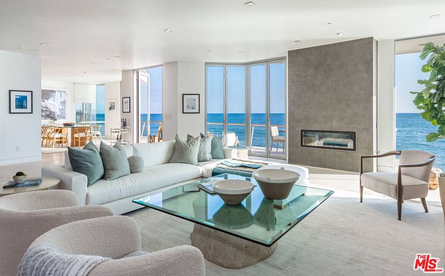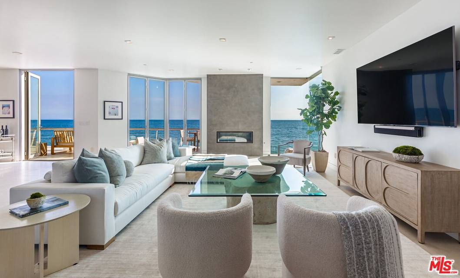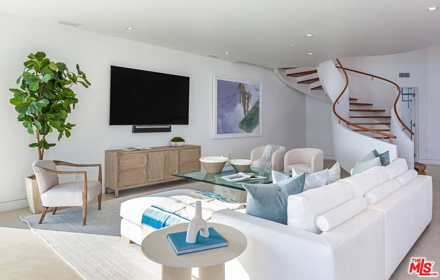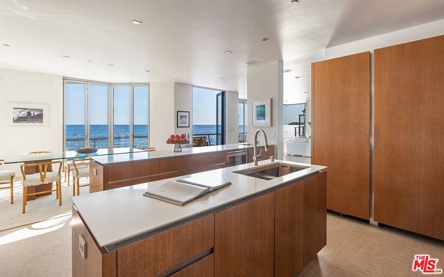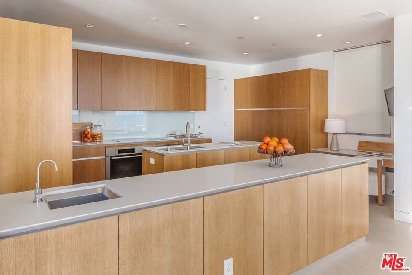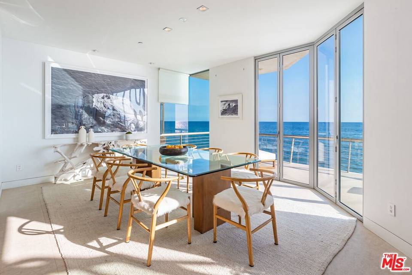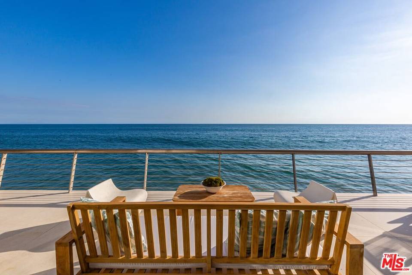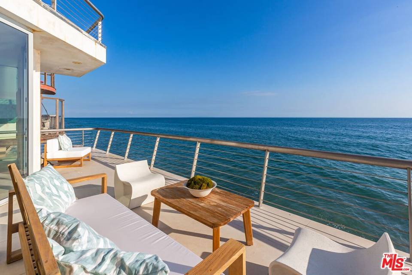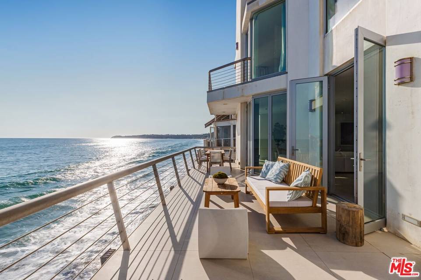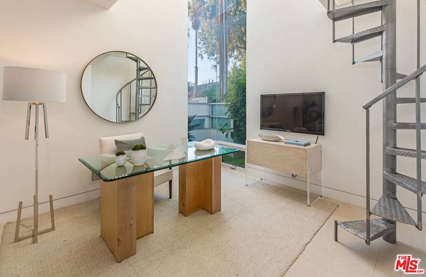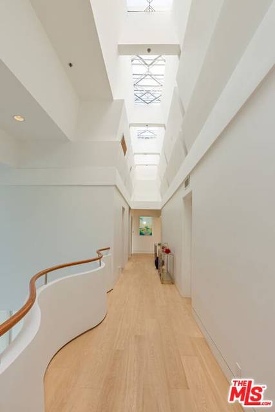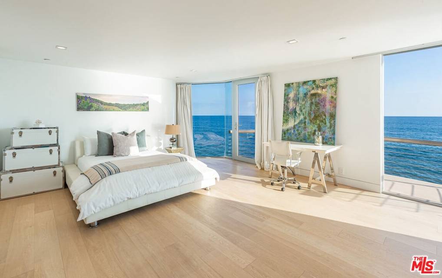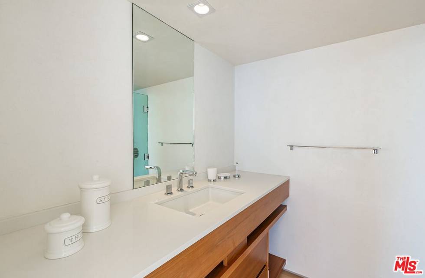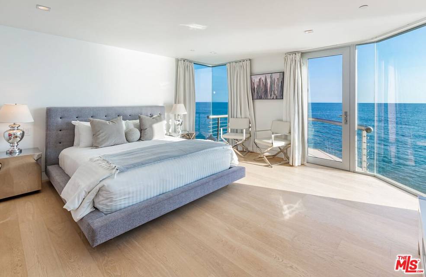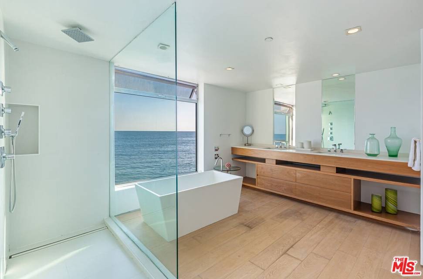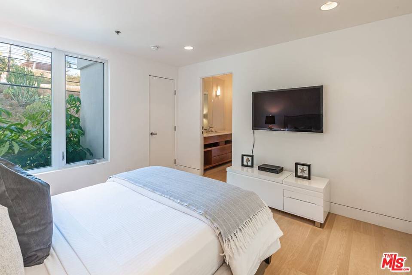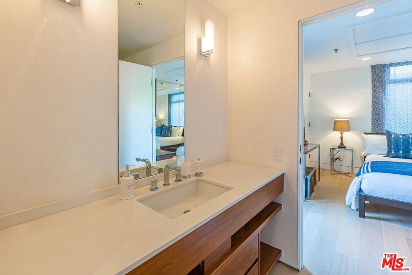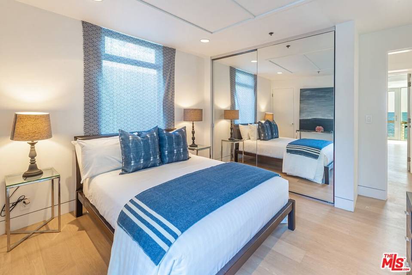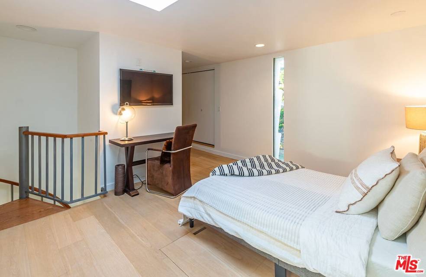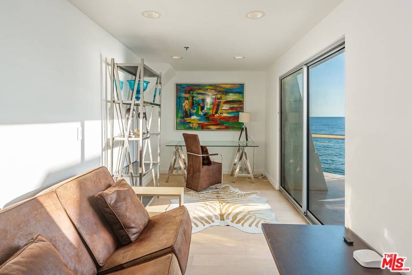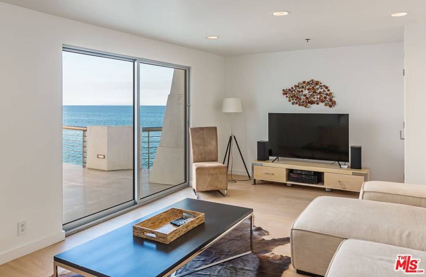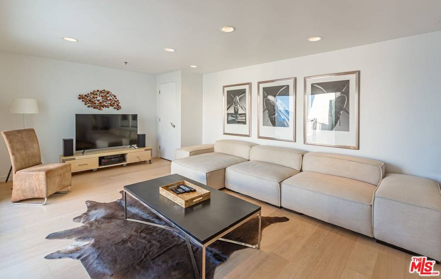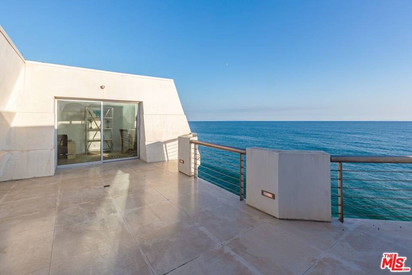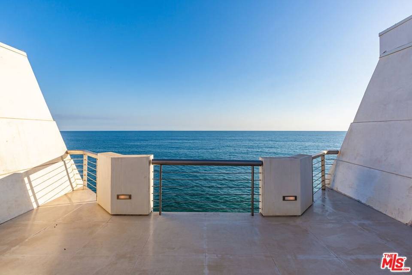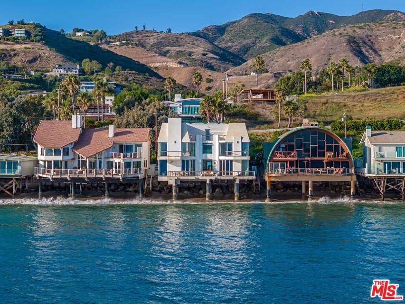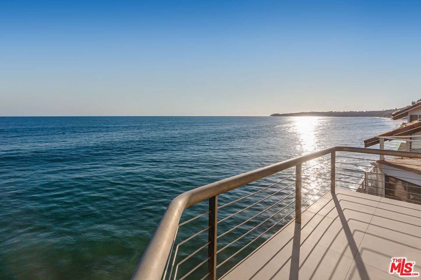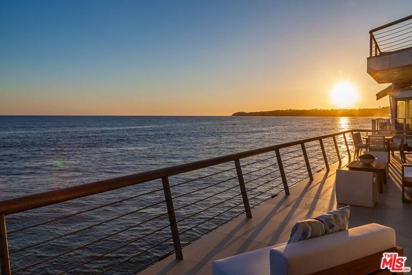

27102 Malibu Cove Colony Dr
Malibu, CA 90265Sale Price
$12,900,000
Property Type
Single-Family
Beds
4
Baths
4
Property Description
Nestled within the exclusive confines of Malibu Cove Colony, a private guard-gated enclave, awaits this exquisite three-story architectural marvel on 63' of frontage. This residence redefines the art of beachfront living, offering an unparalleled fusion of opulence, comfort, and breathtaking oceanfront vistas. The home spans three levels, providing ample space for both entertaining and privacy. The first level boasts an array of entertainment spaces, including a generously sized living room, dining area, and a well-appointed kitchen. This level also features a flexible office/den space, making it ideal for those who require a dedicated workspace. The second level houses four luxurious bedrooms, two of which could be primary bedrooms which ensure comfort and seclusion for family and guests. Each bedroom is designed with meticulous attention to detail and features its own en-suite bathroom. Ascend to the third level, where you'll discover a fifth bedroom, an additional den; and or gym and a separate TV roomThese spaces offer versatile options for relaxation, entertainment, or even converting into a home theater. Throughout the property, expansive terraces beckon you to unwind outdoors while taking in the breathtaking coastal vistas. Whether you seek a tranquil spot for morning coffee or a place to host alfresco gatherings, these terraces offer it all.
Agent Information
Outside Listing Agent
Irene Dazzan-Palmer
License: DRE #00597226
The Agency

Managing Partner, Malibu
(424) 249-7040
sandro@theagencyre.com
License: California DRE #1418033
The Agency
Property Specifics
Property Type:
Single-Family
Estimated Sq. Foot:
3,924
Lot Size:
6,586 sq. ft.
Price per Sq. Foot:
$3,287
Building Stories:
N/A
MLS ID:
24-366059
Source Status:
Active
Amenities
Central
Dryer
Dishwasher
Hardwood
Tile
Inside
Room
Guarded
Gated Community With Guard
Parking
Views & Exposures
WaterWhite WaterCity LightsOcean
Location & Transportation
Other Property Information
Summary
General Information
- Year Built: 1990
- Year Built Source: Vendor Enhanced
- Architectural Style: Architectural
Parking
- Total Parking Spaces: 6
- Parking Features: Garage - 2 Car
HOA
- Association Fee: Annually
Interior and Exterior Features
Interior Features
- Living Area: 3,924 sq. ft.; source: Vendor Enhanced
- Total Bedrooms: 4
- Full Bathrooms: 4
- Flooring: Hardwood, Tile
- Laundry Features: Inside, Room
- Other Equipment: Dryer, Dishwasher
- Furnished: Unfurnished
Exterior Features
- View: Water, White Water, City Lights, Ocean
- Security Features: Guarded, Gated Community with Guard
Pool/Spa
- Pool Features: None
- Spa: None
Property Information
Lot Information
- Zoning: LCR1YY
- Lot Size: 6,586.27 sq. ft.; source: Other
Utilities
- Cooling: Central
Estimated Monthly Payments
Monthly Total
$61,874
Monthly Taxes
N/A
Interest
6.00%
Down Payment
20.00%
Mortgage Calculator
Monthly Mortgage Cost
$61,874
Monthly Charges
$0
Total Monthly Payment
$61,874
Calculation based on:
Price:
$12,900,000
Charges:
$0
* Additional charges may apply
Similar Listings

Listing information provided by the Combined LA/Westside Multiple Listing Service, Inc.. All information is deemed reliable but not guaranteed. Copyright 2024 Combined LA/Westside Multiple Listing Service, Inc., Los Angeles, California. All rights reserved.
Last checked: May 2, 2024, 8:43 AM UTC
