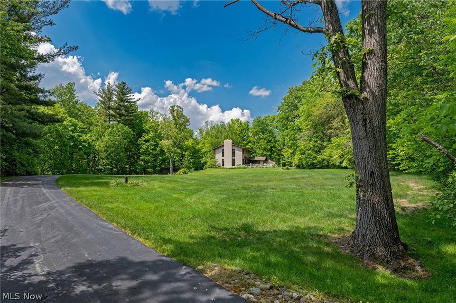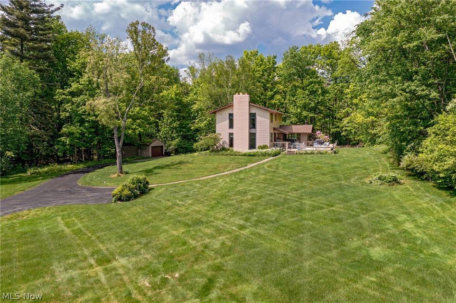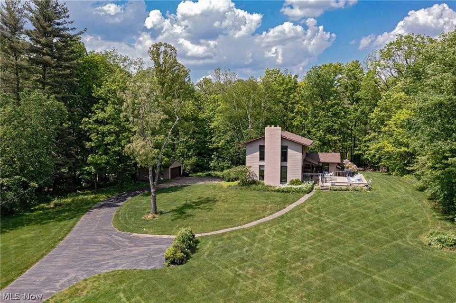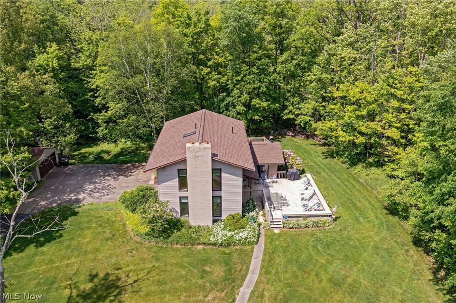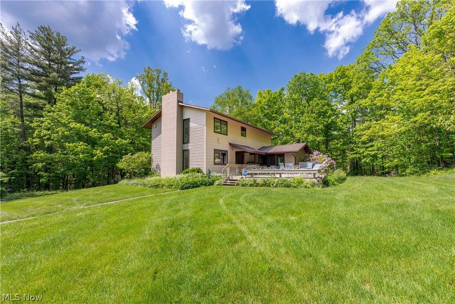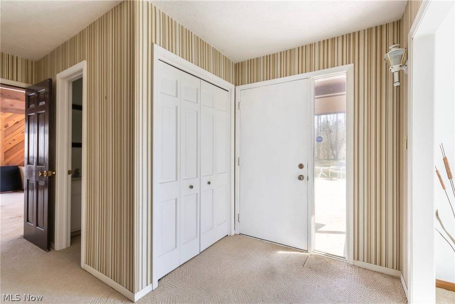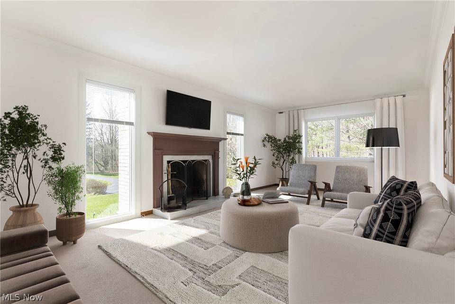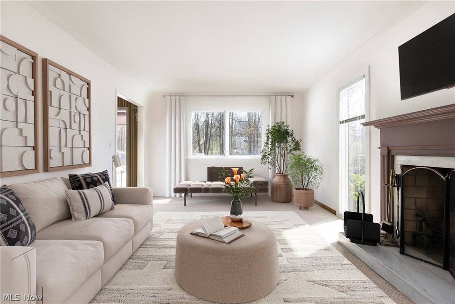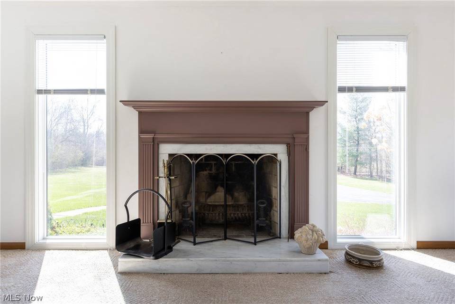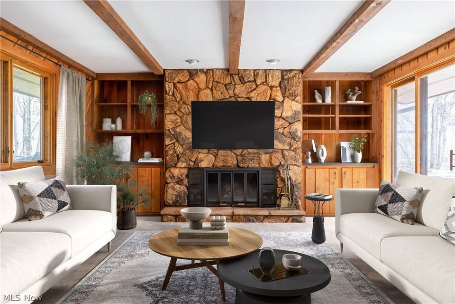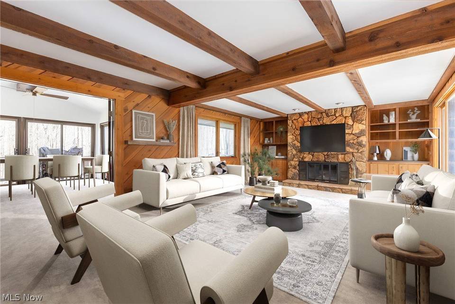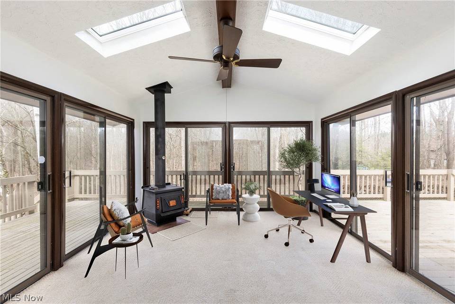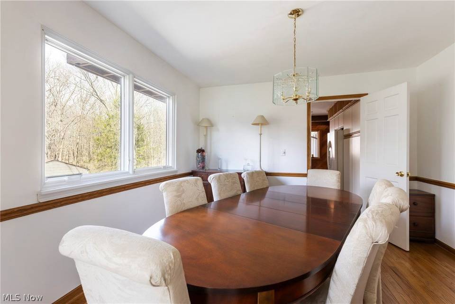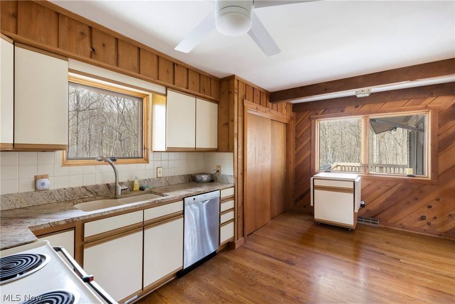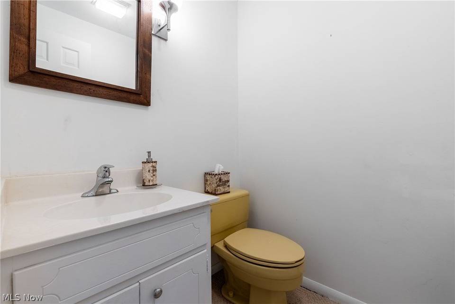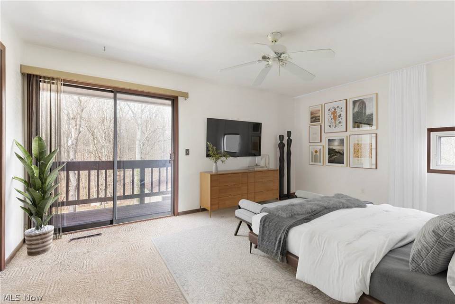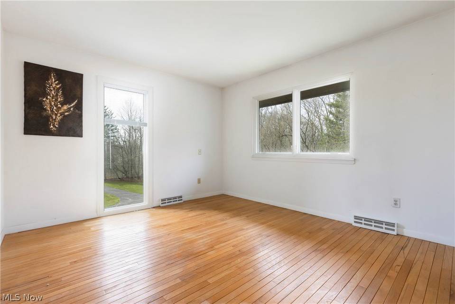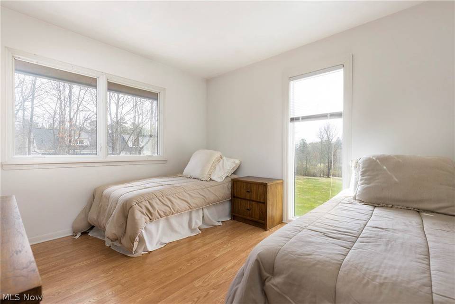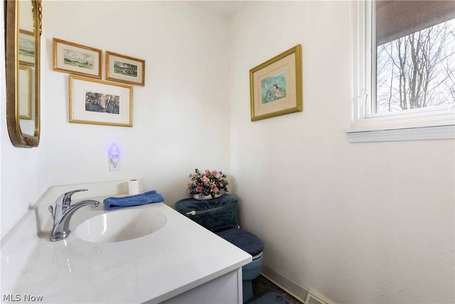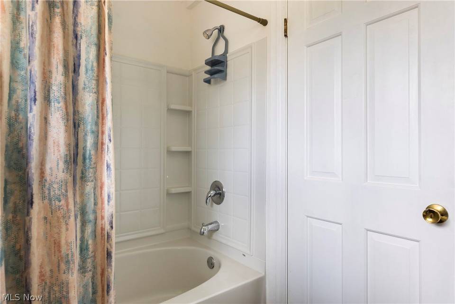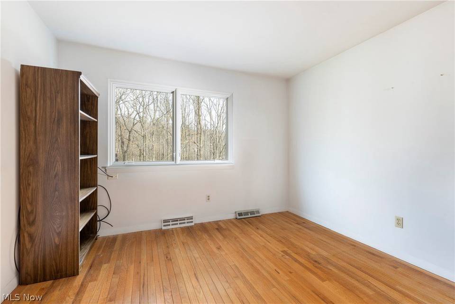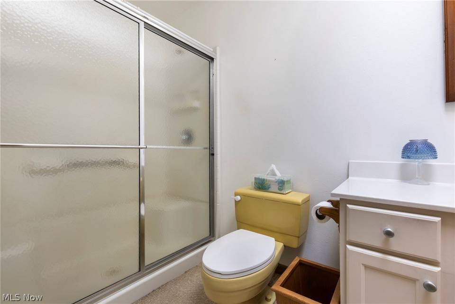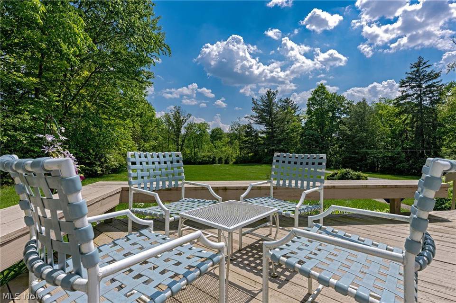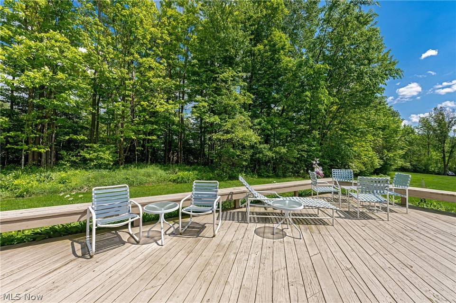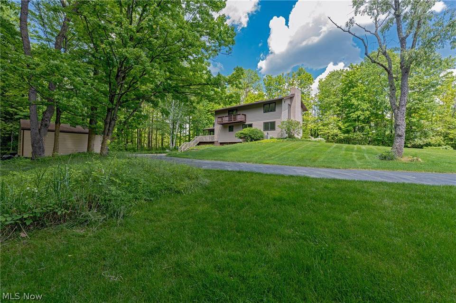

2917 W Bath Road
Bath, OH 44333Sale Price
$875,000
Property Type
Single-Family
Beds
4
Full Baths
2
½ Baths
1
Property Description
Situated on nearly 5 acres of gorgeous rolling meadows with the home being tucked away against a stunning wooded backdrop, this 4 bed, 2.5 bath colonial features a lovely 4-seasons room with a wood-burning stove and an abundance of floor-to-ceiling windows, allowing for ample natural light to pour in and illuminate beautiful hardwood floors and two large living spaces with their own fireplaces. The great room provides access to the sunroom, and has sliding doors leading out to the spacious front deck. The eat-in kitchen, formal dining room, and half bath complete the main level. Head upstairs to the Primary Suite with en suite bath, a walk-in closet and a private balcony overlooking the woods. Three additional spacious bedrooms with ample closet space and a second full bath round out the second level. The partially finished lower level features several storage closets, laundry, and access to the attached 2-car garage. There is plenty of parking space in the oversized driveway + an additional 2-car detached garage. A wrap-around deck in the rear provides even more space for relaxing and taking in the scenic views. With newer windows, roof, siding, and additional updates, this beautiful retreat in the award-winning Revere School District is just waiting for you to make it your own.
Agent Information
Property Specifics
Property Type:
Single-Family
Yearly Taxes:
$5,518
Estimated Sq. Foot:
2,320
Lot Size:
4.77 ac.
Price per Sq. Foot:
$377
Building Stories:
2
MLS ID:
5027545
Source Status:
Active
Amenities
Fireplace(S)
Oil
Wood
Central Air
Attached
Detached
Electricity
Garage
Garage Door Opener
Paved
Water Available
Partial
Partially Finished
Sump Pump
Insert
Family Room
Living Room
Wood Burning Stove
Wood Burning
Blinds
Skylight(S)
Lower Level
Dryer
Dishwasher
Disposal
Humidifier
Microwave
Range
Refrigerator
Water Softener
Washer
Deck
Enclosed
Glass Enclosed
Patio
Porch
Screened
Wrap Around
Balcony
Basement
Parking
Attached Garage
Fireplace
Balcony
Views & Exposures
MeadowTrees/Woods
Location & Transportation
Other Property Information
Summary
General Information
- Year Built: 1973
- Architectural Style: Colonial
- Above Grade Finished Area: 2,320
Parking
- Total Parking Spaces: 4
- Parking Features: Attached, Detached, Electricity, Garage, Garage Door Opener, Paved, Water Available
- Garage: Yes
- Attached Garage: Yes
- Garage Spaces: 4
Interior and Exterior Features
Interior Features
- Living Area: 2,320 sq. ft.
- Total Bedrooms: 4
- Total Bathrooms: 3
- Full Bathrooms: 2
- Half Bathrooms: 1
- Fireplace: Insert, Family Room, Living Room, Wood Burning Stove, Wood Burning
- Total Fireplaces: 3
- Appliances: Dryer, Dishwasher, Disposal, Humidifier, Microwave, Range, Refrigerator, Water Softener, Washer
- Laundry Features: Lower Level
Exterior Features
- Exterior Features: Balcony, Lighting, Outdoor Grill, Rain Gutters
- Roof: Asphalt, Fiberglass
- Window Features: Blinds, Skylight(s)
- View: Meadow, Trees/Woods
Structure
- Stories: 2
- Levels: Two
- Construction Materials: Vinyl Siding
- Foundation Details: Block
- Basement: Partial, Partially Finished, Sump Pump
- Patio and Porch Features: Deck, Enclosed, Glass Enclosed, Patio, Porch, Screened, Wrap Around, Balcony
Property Information
Lot Information
- Lot Features: Meadow, Private, Rolling Slope, Many Trees, Secluded, Wooded
- Lot Size: 4.77 ac.; source: Assessor
- Topography: Hill
Utilities
- Cooling: Central Air
- Heating: Fireplace(s), Oil, Other, Wood
- Water Source: Well
- Sewer: Septic Tank
Estimated Monthly Payments
Monthly Total
$4,657
Monthly Taxes
$460
Interest
6.00%
Down Payment
20.00%
Mortgage Calculator
Monthly Mortgage Cost
$4,197
Monthly Charges
$460
Total Monthly Payment
$4,657
Calculation based on:
Price:
$875,000
Charges:
$460
* Additional charges may apply
Similar Listings
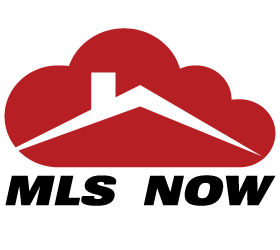
Listing information provided by the MLS Now (formely Yes-MLS). All information is deemed reliable but not guaranteed. Copyright 2024 MLS Now. All rights reserved.
Last checked: May 10, 2024, 6:44 AM UTC
