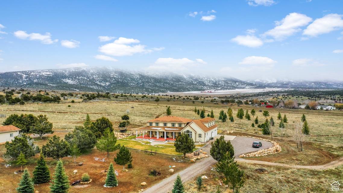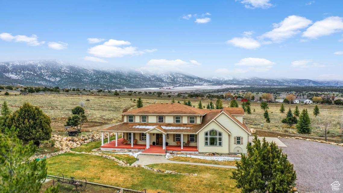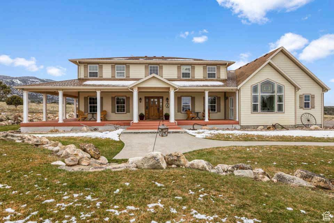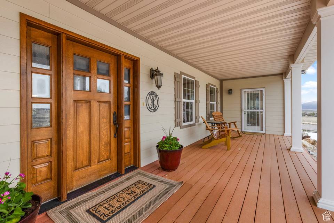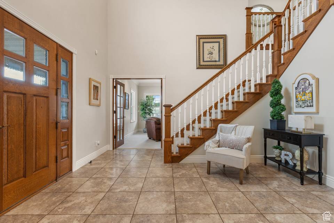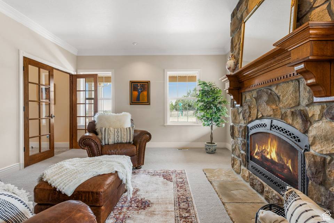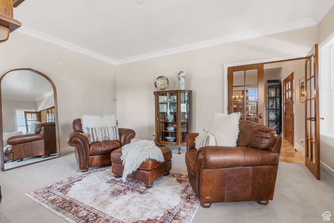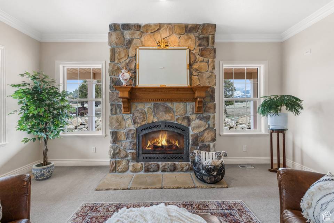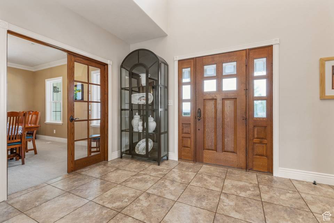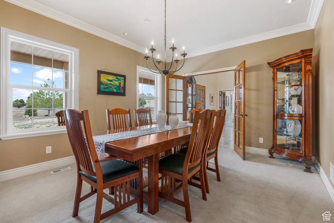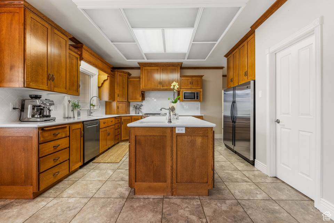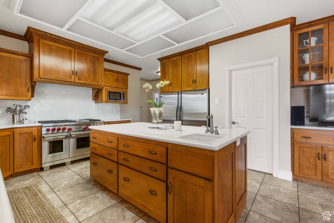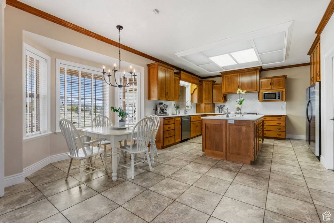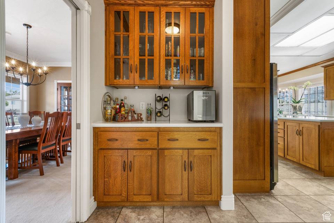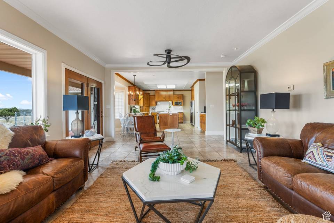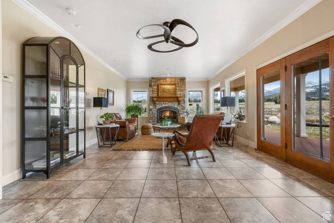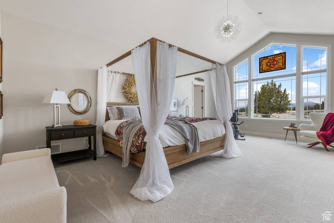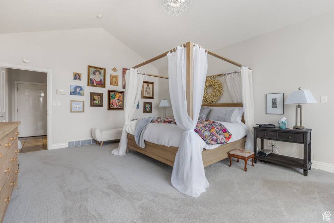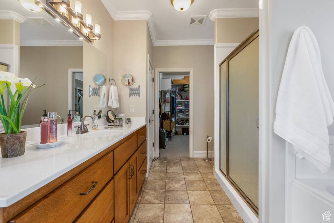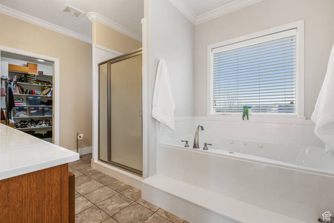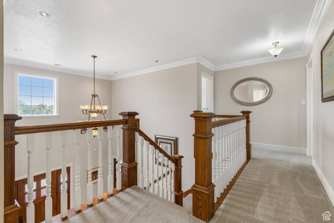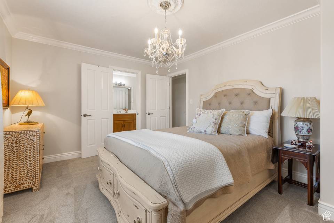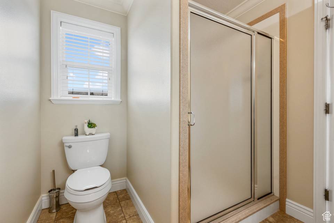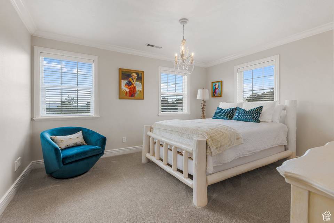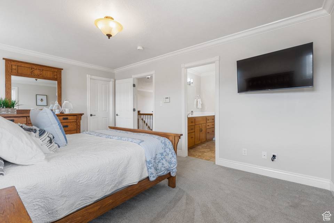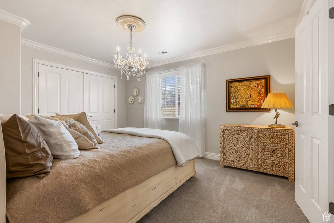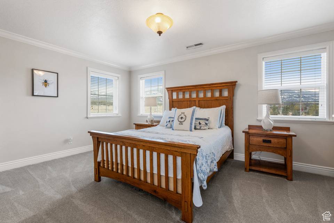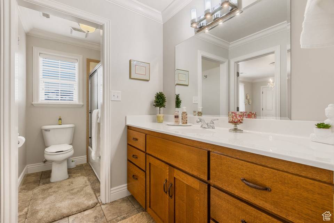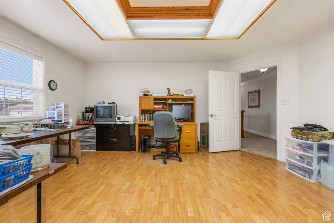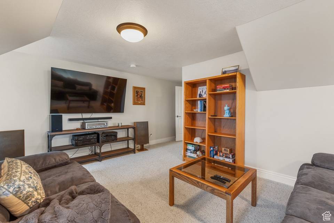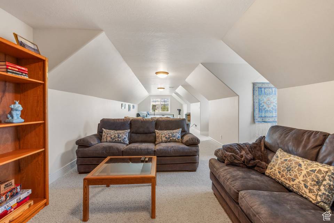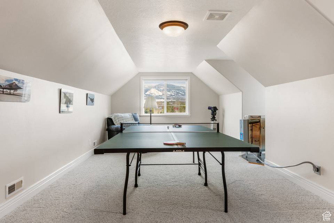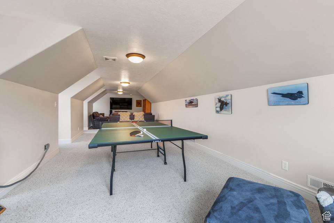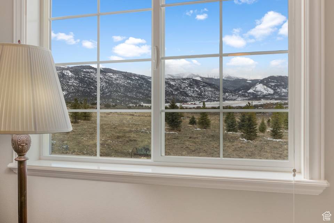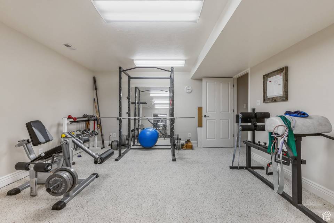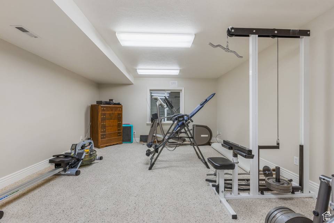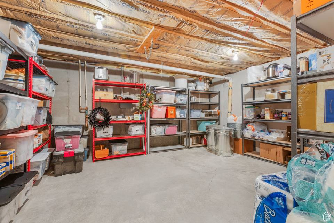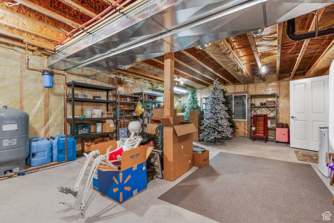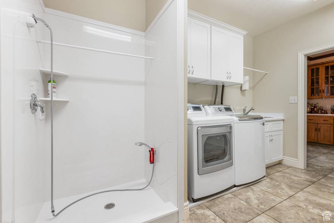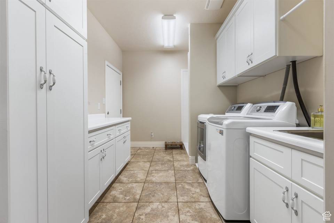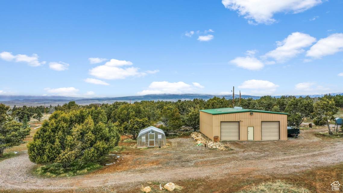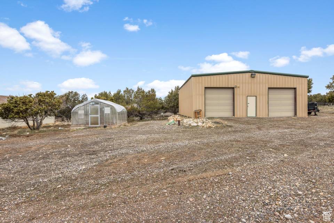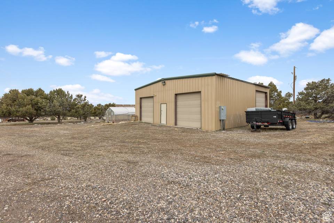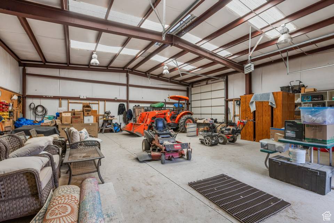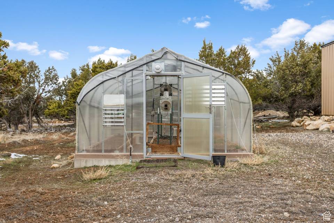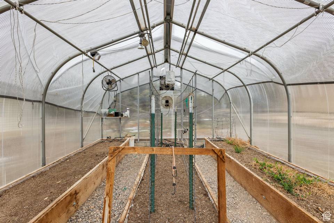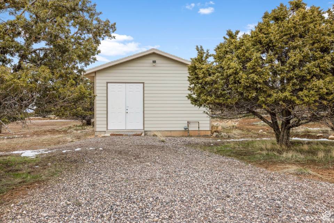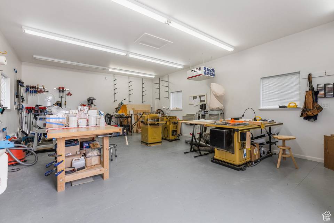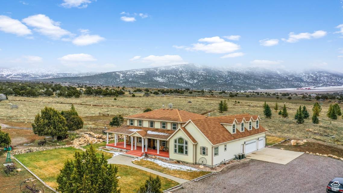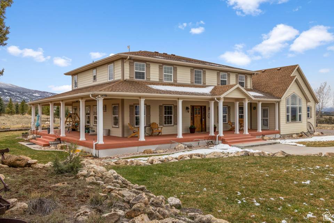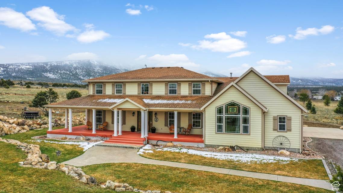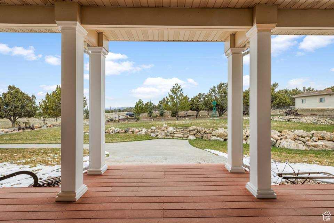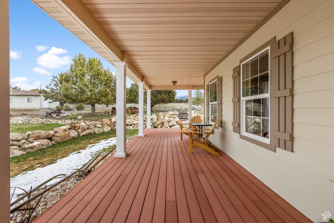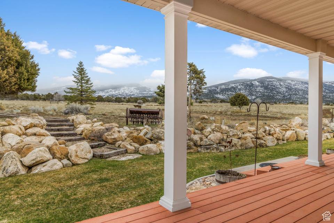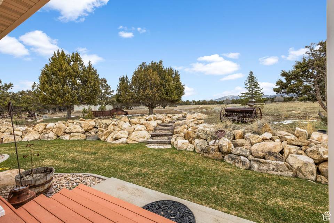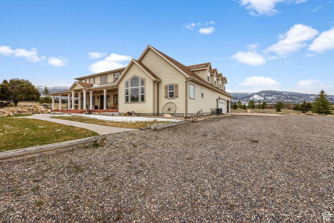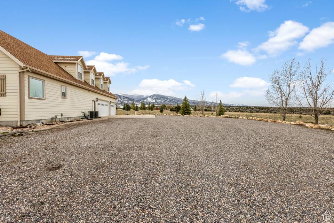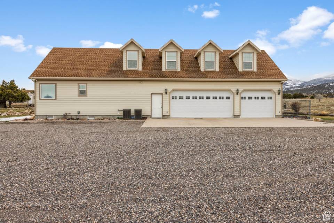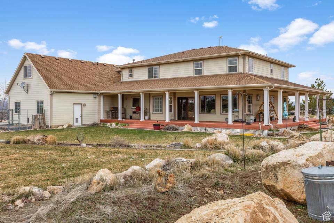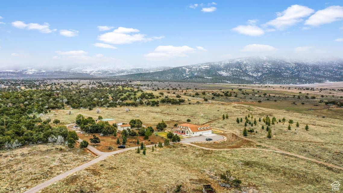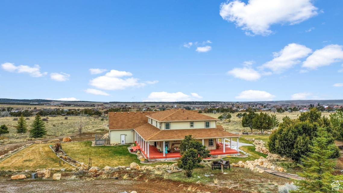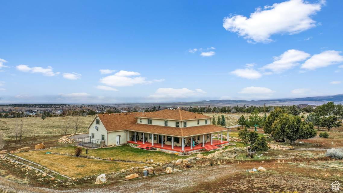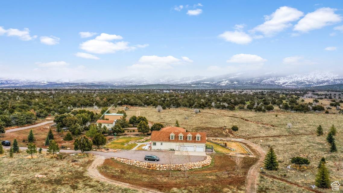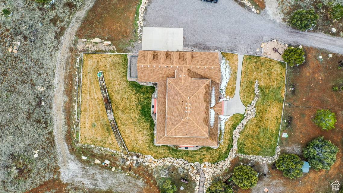

650 E 600 S
Spring City, UT 84662Sale Price
$2,250,000
Property Type
Single-Family
Beds
6
Full Baths
2
½ Baths
1
¾ Baths
1
Property Description
Discover the rare chance to acquire an exceptional, one-of-a-kind dwelling on nearly 50 acres of gorgeous, low-maintenance terrain, only a stone's throw from the charming, historic township of Spring City. Whether you aspire to secure a primary residence, a weekend retreat, or an extraordinary setting for hosting private weddings or business conferences, this opulent estate is the perfect choice. The graceful and timeless architectural design of this home affords limitless opportunities for outdoor activities, from traversing the Manti-La Sal National Forest with your ATV, to indulging in cross-country skiing right in your backyard. Or simply relish in lounging on the wrap-around deck while taking in the awe-inspiring vista of Horseshoe Mountain. The entire property is secured by fencing and planted with low-maintenance native grasses, forming a protected habitat for an array of wildlife, including deer, elk, and wild turkeys. Imagine the sight of playful baby deer frolicking on your property, or watch majestic elk roaming the terrain during a snowfall. Even the resident wild turkeys contribute to the property's singular allure, foraging for food throughout the grounds. The interior of this home boasts oversized windows that frame picturesque views of the natural surroundings, while two toasty fireplaces keep you cozy during the colder months. The top-of-the-line Wolf range and ample pantry make cooking and entertaining a breeze, and the home is perfectly suited for indoor/outdoor living. The primary suite located on the main floor features vaulted ceilings, a full bath with a separate shower and jetted tub, a walk-in closet, and a walk-out door to the deck. Upstairs, there are four comfortable bedrooms, two bathrooms, and a capacious flex room perfect for a home theater or family game room. A formal dining room, den/office, laundry room with a dog wash, and an attached 3-car garage complete the interior of this magnificent home. The basement provides over 940 sq ft of spacious storage space, including a sizable cold storage room. Outside, there is a colossal 40' x 40' garage with three extra-tall garage doors, a greenhouse with power and a ventilation system, and a heated workshop with power, currently utilized as a woodworker's haven. For those looking for potential investment opportunities, this property has the potential to be subdivided into smaller building lots with city and county sign-off. Situated in Spring City's "buffer" zone, this home affords unparalleled privacy and serenity, only a short drive from Provo, home to the third-largest concentration of high-technology companies in the area. Do not miss out on this extraordinary chance to own a slice of paradise in the charming, art-centric town of Spring City, celebrated for its artistic community and small-town charm. Seize this once-in-a-lifetime opportunity to acquire a prestigious property that exudes refinement and sophistication in every aspect.
Agent Information
Property Specifics
Property Type:
Single-Family
Yearly Taxes:
$3,974
Estimated Sq. Foot:
6,187
Lot Size:
49.06 ac.
Price per Sq. Foot:
$364
Building Stories:
3
MLS ID:
1989494
Source Status:
Active
Amenities
Bath: Sep. Tub/Shower
Disposal
French Doors
Gas Log
Great Room
Jetted Tub
Oven: Double
Oven: Gas
Range: Gas
Vaulted Ceilings
Accessible Hallway(S)
Accessible Electrical And Environmental Controls
Forced Air
Central Air
Alarm System
Window Coverings
Parking: Uncovered
Full
Shelf
Blinds
Drapes
Carpet
Laminate
Tile
Ceiling Fan
Dryer
Microwave
Range
Range Hood
Refrigerator
Washer
Water Softener: Own
Water Softener Owned
Covered
Porch: Open
Basement
Parking
Attached Garage
Fireplace
Porch: Open
Porch: Open
Views & Exposures
Mountain(s)Valley
Northern Exposure
Location & Transportation
Other Property Information
Summary
General Information
- Year Built: 2004
- Architectural Style: Rambler/Ranch
- Above Grade Finished Area: 4,635
- Current Use: Single Family
School
- Elementary School: Spring City
- Middle or Junior School: North Sanpete
- High School: North Sanpete
- MLS Area Major: Fairview; Thistle; Mt Pleasant
Parking
- Total Parking Spaces: 8
- Parking Features: Parking: Uncovered
- Garage: Yes
- Attached Garage: Yes
- Garage Spaces: 8
- Covered Spaces: 8
- Open Parking: Yes
Mobile/Manufactured Home Information
- RV Parking Dimensions: 0.00
Interior and Exterior Features
Interior Features
- Interior Features: See Remarks, Bath: Sep. Tub/Shower, Closet: Walk-In, Disposal, French Doors, Gas Log, Great Room, Jetted Tub, Oven: Double, Oven: Gas, Range: Gas, Vaulted Ceilings
- Living Area: 6,187 sq. ft.
- Total Bedrooms: 6
- Total Bathrooms: 4
- Full Bathrooms: 2
- Three-Quarter Bathrooms: 1
- Half Bathrooms: 1
- Partial Bathrooms: 1
- Fireplace: Yes
- Total Fireplaces: 2
- Flooring: Carpet, Laminate, Tile
- Appliances: Ceiling Fan, Dryer, Microwave, Range Hood, Refrigerator, Washer, Water Softener Owned
- Other Equipment: Alarm System, Window Coverings
Exterior Features
- Exterior Features: Double Pane Windows, Entry (Foyer), Horse Property, Out Buildings, Lighting, Patio: Covered, Porch: Open
- Roof: Asphalt
- Window Features: See Remarks, Blinds, Drapes
- View: Mountain(s), Valley
Structure
- Building Area: 6,187
- Stories: 3
- Property Condition: Blt./Standing
- Construction Materials: Metal Siding
- Accessibility Features: Accessible Hallway(s), Accessible Electrical and Environmental Controls
- Basement: Full, Shelf
- Patio and Porch Features: Covered, Porch: Open
- Other Structures: Workshop
- Door Features: French Doors
- Entry Direction: North
Property Information
Lot Information
- Zoning: Single-Family; RA2
- Lot Features: See Remarks, Fenced: Full, Road: Unpaved, Sprinkler: Auto-Part, Sprinkler: Manual-Part, View: Mountain, View: Valley, Drip Irrigation: Man-Part, Private
- Lot Size: 49.06 ac.
- Lot Dimensions: 0.0x0.0x0.0
- Frontage Length: 0.0
- Topography: See Remarks, Fenced: Full, Road: Unpaved, Sprinkler: Auto-Part, Sprinkler: Manual-Part, Terrain, Flat, View: Mountain, View: Valley, Drip Irrigation: Man-Part, Private
Utilities
- Utilities: Natural Gas Connected, Electricity Connected, Sewer: Septic Tank, Water Connected
- Cooling: See Remarks, Central Air
- Heating: Forced Air
- Water Source: See Remarks, Culinary, Well
- Irrigation Water Rights: 24.00 ac.
- Sewer: Septic Tank
Farming
- Horses: Yes
Estimated Monthly Payments
Monthly Total
$11,123
Monthly Taxes
$331
Interest
6.00%
Down Payment
20.00%
Mortgage Calculator
Monthly Mortgage Cost
$10,792
Monthly Charges
$331
Total Monthly Payment
$11,123
Calculation based on:
Price:
$2,250,000
Charges:
$331
* Additional charges may apply
Similar Listings
Based on information from WFRMLS and Utah Real Estate MLS. All data, including all measurements and calculations of area, is obtained from various sources and has not been, and will not be, verified by broker or MLS. All information should be independently reviewed and verified for accuracy. Copyright 2024 Utah Real Estate MLS. All rights reserved.
Last checked: May 20, 2024, 9:21 AM UTC
