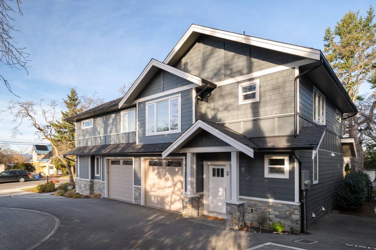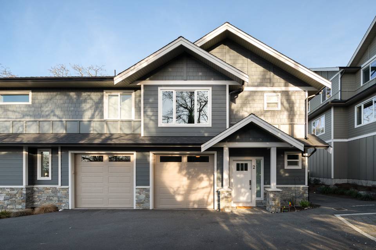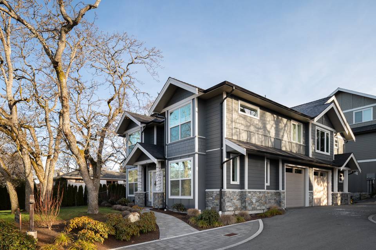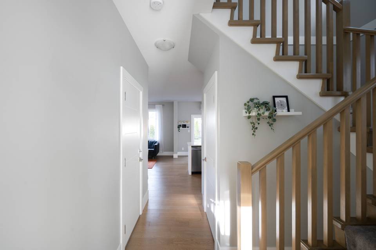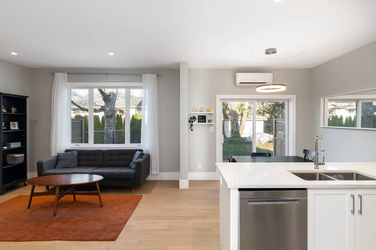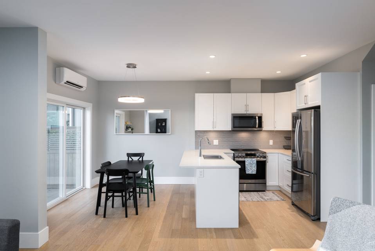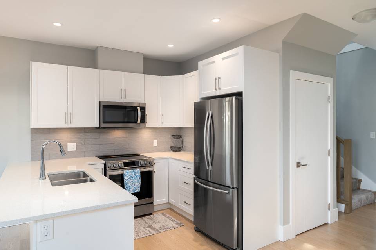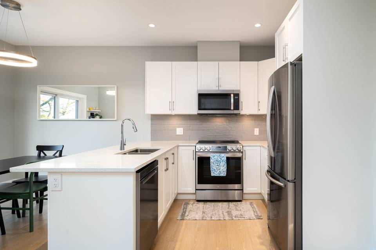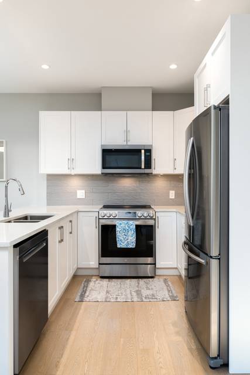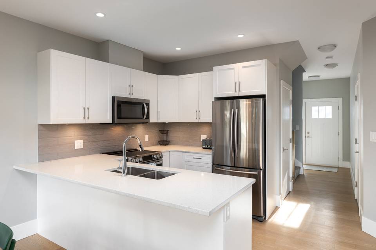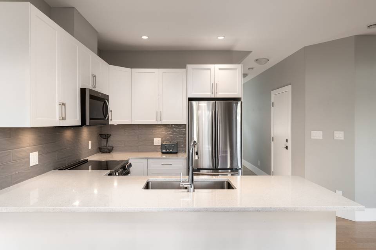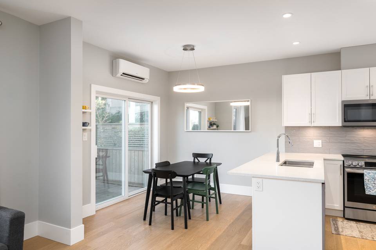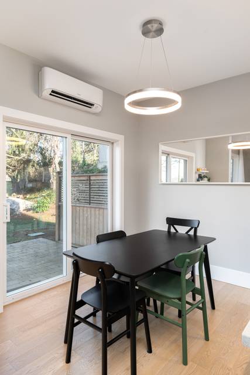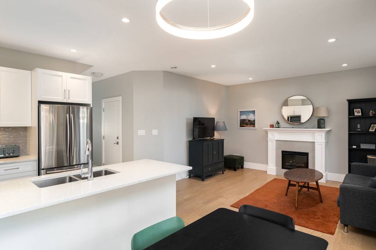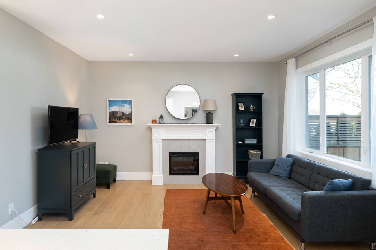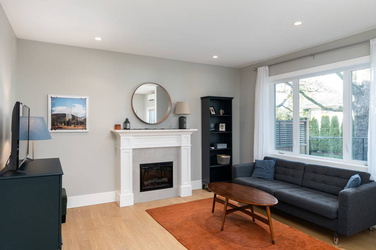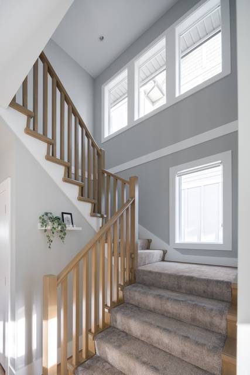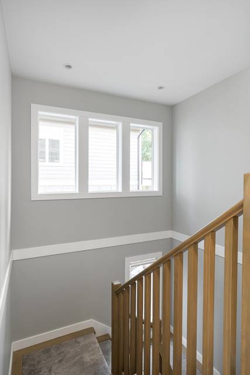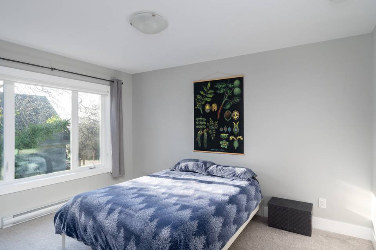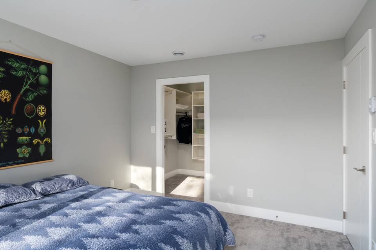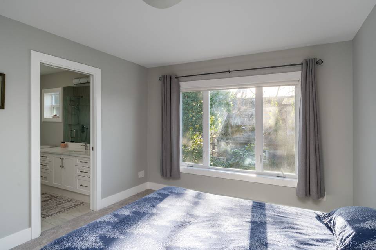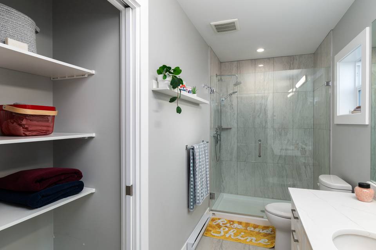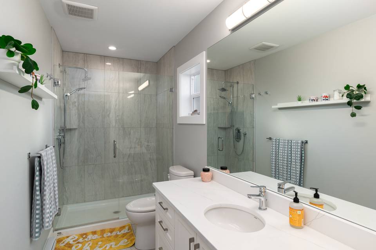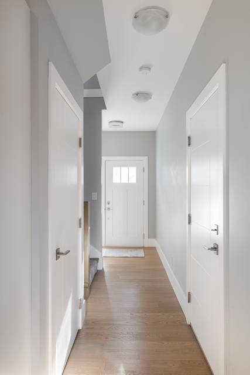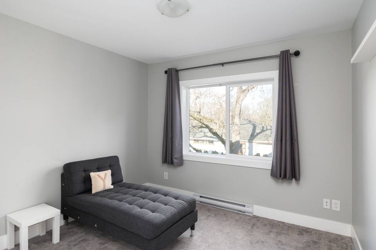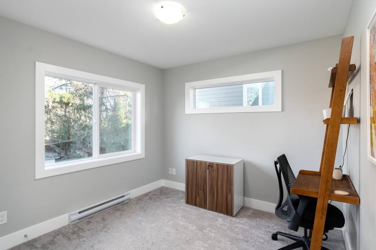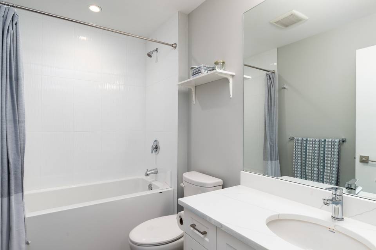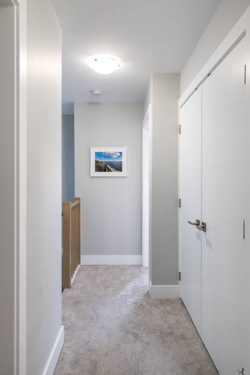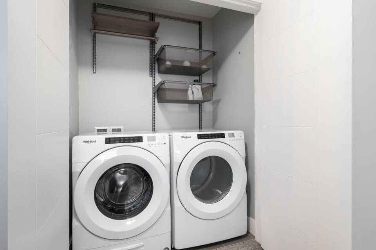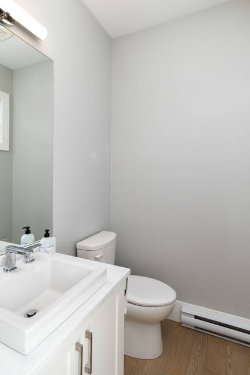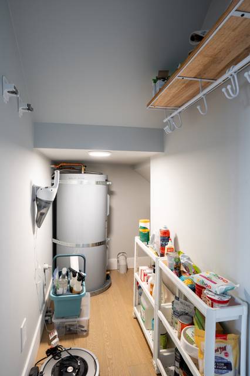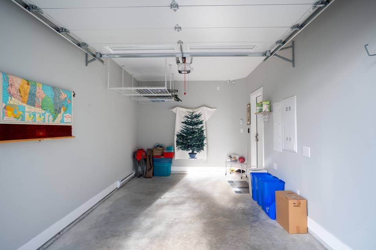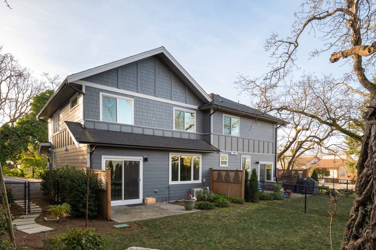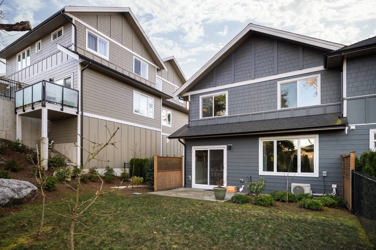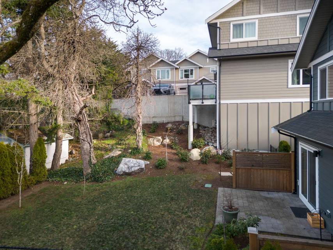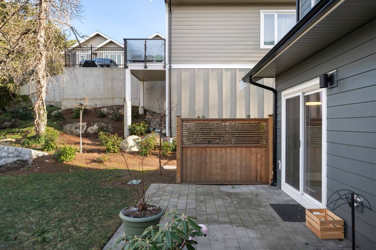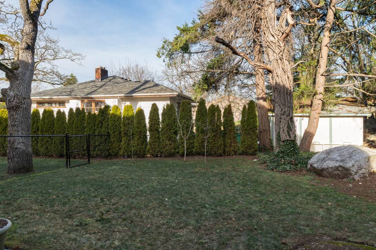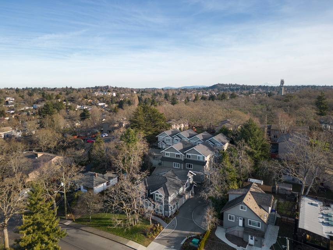

3031 Jackson Street #2
Victoria, BC V8T 3Z7, CanadaSale Price
CA$979,000
Property Type
Townhouse
Beds
3
Baths
3
Property Description
"Jackson Oaks" is a chic, modern enclave of beautifully appointed townhouses in a convenient, central location. Built in 2021, this eight-unit, well-run Townhouse development is sure to impress. The main level offers a great living / entertaining space with open concept living/dining and kitchen with stainless steel appliances and quartz countertops. Enjoy indoor/outdoor living with a private backyard, a perfect retreat for kids to play or pets to frolic, adding a touch of nature to your daily life. The top floor offers a perfect layout with a spacious Primary bedroom with walk in closet and three-piece ensuite, two additional bedrooms and a four-piece bathroom and large laundry closet. The convenience extends to the practicalities, with a one-car garage for secure parking and a crawl space ensuring ample storage. This home is move-in ready with the remaining new home warranty in place. Discover the epitome of modern living in a quiet and convenient setting.
Agent Information
Property Specifics
Property Type:
Townhouse
Estimated Sq. Foot:
N/A
Lot Size:
N/A
Price per Sq. Foot:
N/A
Building Units:
N/A
Building Stories:
N/A
Pet Policy:
N/A
MLS® Number:
a0UUc000001cbM9MAI
Source Status:
Active
Building Amenities
Contemporary
Contemporary
Landscaped
Central Location
Sprinkler System
Common Area
Low Maintenance Yard
Irrigation Sprinkler(S)
Cement Fibre
Shopping Nearby
Recreation Nearby
Balcony/Patio
Transit Nearby
Unit Amenities
Electric
Fireplace
Forced Air
Heat Pump
Parking Attached
Parking Door Opener
Fireplace Living Room
Parking
Attached Garage
Baseboard
Combination
Location & Transportation
Other Property Information
Summary
General Information
- Year Built: 2021
- Architectural Style: Contemporary
Parking
- Total Parking Spaces: 1
- Parking Features: Parking Attached, Parking Door Opener, Parking Garage - 1 Car
- Attached Garage: Yes
Interior and Exterior Features
Interior Features
- Total Bedrooms: 3
- Full Bathrooms: 3
- Fireplace: Fireplace Living room
Structure
- Stories: 1
Property Information
Lot Information
- Lot Size:
Utilities
- Heating: Baseboard, Combination, Electric, Fireplace, Forced Air, Heat Pump
Estimated Monthly Payments
Monthly Total
$3,428
Monthly Taxes
N/A
Interest
6.00%
Down Payment
20.00%
Mortgage Calculator
Monthly Mortgage Cost
$3,428
Monthly Charges
Total Monthly Payment
$3,428
Calculation based on:
Price:
$714,599
Charges:
* Additional charges may apply
Similar Listings
Building Information
Building Name:
N/A
Property Type:
Townhouse
Building Type:
N/A
Pet Policy:
N/A
Units:
N/A
Stories:
N/A
Built In:
2021
Sale Listings:
2
Rental Listings:
0
Land Lease:
No
Other Sale Listings in Building
All information is deemed reliable but not guaranteed. Copyright 2024 The Agency. All rights reserved.
Last checked: May 1, 2024, 11:53 PM UTC
